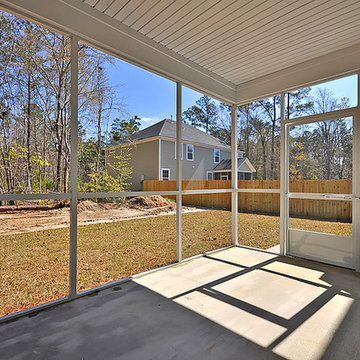Idées déco de porches d'entrée de maison classiques
Trier par :
Budget
Trier par:Populaires du jour
1 - 20 sur 3 747 photos
1 sur 3

Wood wrapped posts and beams, tong-and-groove wood stained soffit and stamped concrete complete the new patio.
Inspiration pour un très grand porche d'entrée de maison arrière traditionnel avec des colonnes, du béton estampé et une extension de toiture.
Inspiration pour un très grand porche d'entrée de maison arrière traditionnel avec des colonnes, du béton estampé et une extension de toiture.
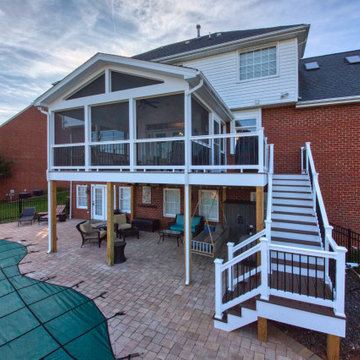
A new screened in porch with Trex Transcends decking with white PVC trim. White vinyl handrails with black round aluminum balusters
Aménagement d'un porche d'entrée de maison arrière classique de taille moyenne avec une moustiquaire, une extension de toiture et un garde-corps en matériaux mixtes.
Aménagement d'un porche d'entrée de maison arrière classique de taille moyenne avec une moustiquaire, une extension de toiture et un garde-corps en matériaux mixtes.
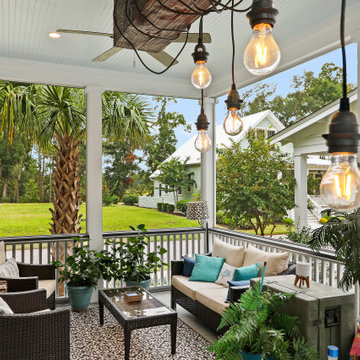
A beautiful custom home In Habersham near Beaufort, SC.
Idées déco pour un porche d'entrée de maison classique de taille moyenne.
Idées déco pour un porche d'entrée de maison classique de taille moyenne.

Aménagement d'un grand porche d'entrée de maison arrière classique avec une cheminée, une terrasse en bois et une extension de toiture.

Place architecture:design enlarged the existing home with an inviting over-sized screened-in porch, an adjacent outdoor terrace, and a small covered porch over the door to the mudroom.
These three additions accommodated the needs of the clients’ large family and their friends, and allowed for maximum usage three-quarters of the year. A design aesthetic with traditional trim was incorporated, while keeping the sight lines minimal to achieve maximum views of the outdoors.
©Tom Holdsworth

Imagine entertaining on this incredible screened-in porch complete with 2 skylights, custom trim, and a transitional style ceiling fan.
Cette image montre un grand porche d'entrée de maison arrière traditionnel avec une moustiquaire, une terrasse en bois et une extension de toiture.
Cette image montre un grand porche d'entrée de maison arrière traditionnel avec une moustiquaire, une terrasse en bois et une extension de toiture.
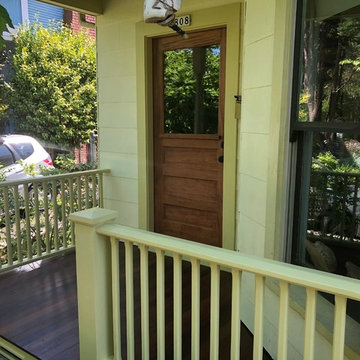
Aménagement d'un petit porche d'entrée de maison avant classique avec une extension de toiture.

Rob Karosis: Photographer
Aménagement d'un grand porche d'entrée de maison arrière classique avec une moustiquaire, des pavés en pierre naturelle et une extension de toiture.
Aménagement d'un grand porche d'entrée de maison arrière classique avec une moustiquaire, des pavés en pierre naturelle et une extension de toiture.
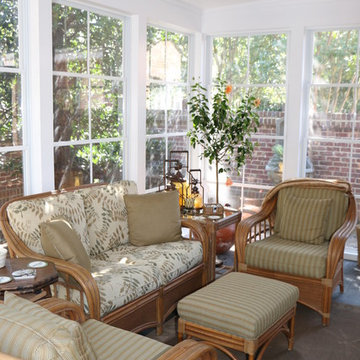
David Tyson Design and photos
Four season porch with Eze- Breeze window and door system, stamped concrete flooring, gas fireplace with stone veneer.
Idée de décoration pour un très grand porche d'entrée de maison arrière tradition avec une moustiquaire, du béton estampé et une extension de toiture.
Idée de décoration pour un très grand porche d'entrée de maison arrière tradition avec une moustiquaire, du béton estampé et une extension de toiture.
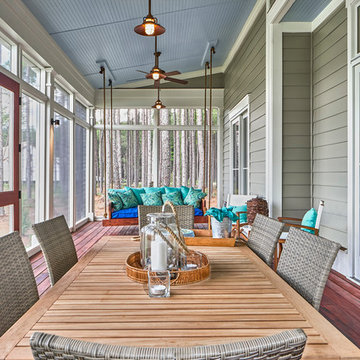
The back porch, in the South, provides room for entertaining, relaxing, enjoying the views...all in all, it is an outdoor room, with a view. This porch does not disappoint. There is a gracious amount of space - enough for a dinner party, almost alfresco, a sleeper swing, and behind us - an outdoor kitchen. What else could you ask for?
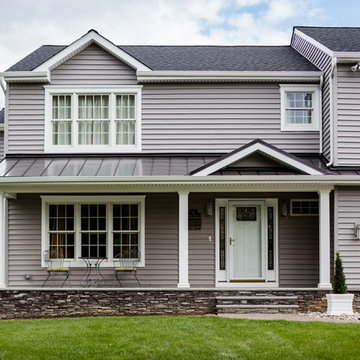
Steve Shilling
Réalisation d'un porche d'entrée de maison avant tradition de taille moyenne avec du béton estampé et une extension de toiture.
Réalisation d'un porche d'entrée de maison avant tradition de taille moyenne avec du béton estampé et une extension de toiture.
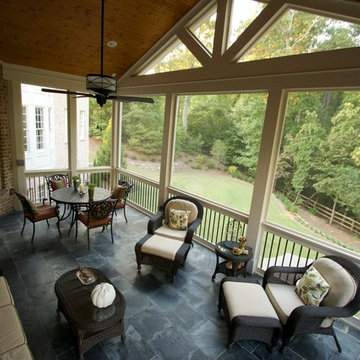
Gable screen porch with tile floor and low maintenance handrail. Porch features T&G ceiling and pvc wrapped columns and beam. Deck below is a watertight deck with T&G ceiling and pvc wrapped columns. Columns also feature a stone base with flagstone cap. The outdoor living spaced is made complete with a new paver patio that extends below the deck and beyond.
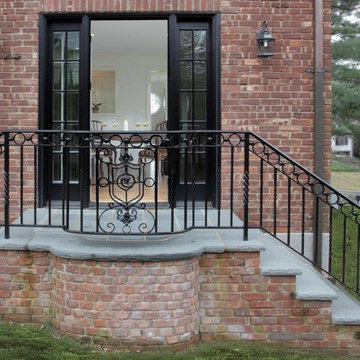
Stairway to back entrance, that doubles as a slightly raised cigar porch for this red brick Normandy Tudor home. Entrance has a black trim and door to match the custom built black wrought iron railing. Side porch is red brick with stone slab stair tread and patio floor.
Architect - Hierarchy Architects + Designers, TJ Costello
Photographer: Brian Jordan - Graphite NYC
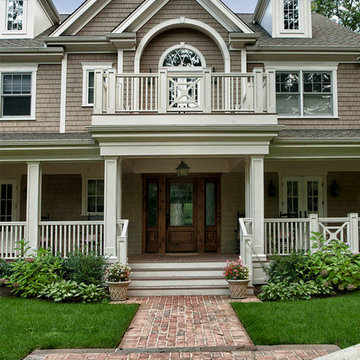
Len Marks
Aménagement d'un grand porche d'entrée de maison avant classique avec des pavés en brique et une extension de toiture.
Aménagement d'un grand porche d'entrée de maison avant classique avec des pavés en brique et une extension de toiture.
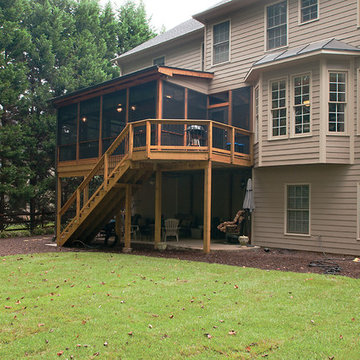
© 2014 Jan Stittleburg for Atlanta Decking & Fence.
Réalisation d'un grand porche d'entrée de maison arrière tradition avec une moustiquaire, une terrasse en bois et une extension de toiture.
Réalisation d'un grand porche d'entrée de maison arrière tradition avec une moustiquaire, une terrasse en bois et une extension de toiture.
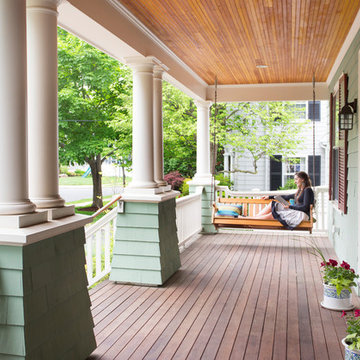
Situated in a neighborhood of grand Victorians, this shingled Foursquare home seemed like a bit of a wallflower with its plain façade. The homeowner came to Cummings Architects hoping for a design that would add some character and make the house feel more a part of the neighborhood.
The answer was an expansive porch that runs along the front façade and down the length of one side, providing a beautiful new entrance, lots of outdoor living space, and more than enough charm to transform the home’s entire personality. Designed to coordinate seamlessly with the streetscape, the porch includes many custom details including perfectly proportioned double columns positioned on handmade piers of tiered shingles, mahogany decking, and a fir beaded ceiling laid in a pattern designed specifically to complement the covered porch layout. Custom designed and built handrails bridge the gap between the supporting piers, adding a subtle sense of shape and movement to the wrap around style.
Other details like the crown molding integrate beautifully with the architectural style of the home, making the porch look like it’s always been there. No longer the wallflower, this house is now a lovely beauty that looks right at home among its majestic neighbors.
Photo by Eric Roth
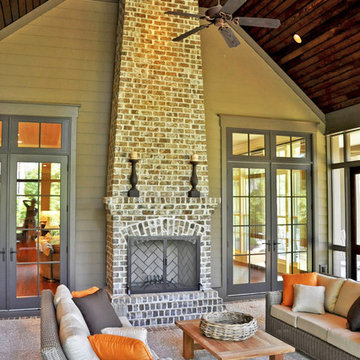
McManus Photography
Idées déco pour un porche d'entrée de maison arrière classique de taille moyenne avec une moustiquaire, une dalle de béton et une extension de toiture.
Idées déco pour un porche d'entrée de maison arrière classique de taille moyenne avec une moustiquaire, une dalle de béton et une extension de toiture.
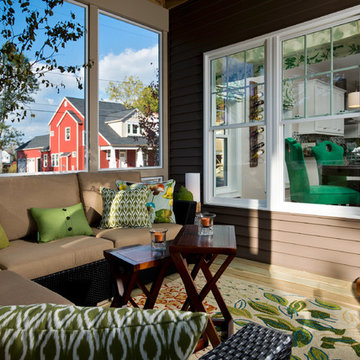
2014 Saratoga Showcase Home - The Frisco. This home features a unique 2-story screened-in porch. The second story porch is accessed from the Master Suite.

This early 20th century Poppleton Park home was originally 2548 sq ft. with a small kitchen, nook, powder room and dining room on the first floor. The second floor included a single full bath and 3 bedrooms. The client expressed a need for about 1500 additional square feet added to the basement, first floor and second floor. In order to create a fluid addition that seamlessly attached to this home, we tore down the original one car garage, nook and powder room. The addition was added off the northern portion of the home, which allowed for a side entry garage. Plus, a small addition on the Eastern portion of the home enlarged the kitchen, nook and added an exterior covered porch.
Special features of the interior first floor include a beautiful new custom kitchen with island seating, stone countertops, commercial appliances, large nook/gathering with French doors to the covered porch, mud and powder room off of the new four car garage. Most of the 2nd floor was allocated to the master suite. This beautiful new area has views of the park and includes a luxurious master bath with free standing tub and walk-in shower, along with a 2nd floor custom laundry room!
Attention to detail on the exterior was essential to keeping the charm and character of the home. The brick façade from the front view was mimicked along the garage elevation. A small copper cap above the garage doors and 6” half-round copper gutters finish the look.
KateBenjamin Photography
Idées déco de porches d'entrée de maison classiques
1
