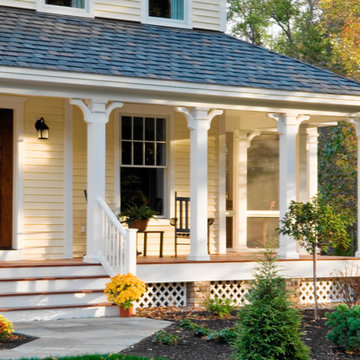Idées déco de porches d'entrée de maison classiques
Trier par :
Budget
Trier par:Populaires du jour
141 - 160 sur 3 768 photos
1 sur 3
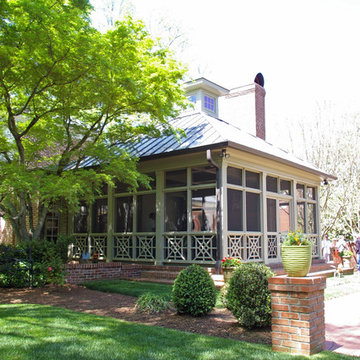
Houghland Architecture, Inc.
Exemple d'un grand porche d'entrée de maison arrière chic avec une moustiquaire.
Exemple d'un grand porche d'entrée de maison arrière chic avec une moustiquaire.
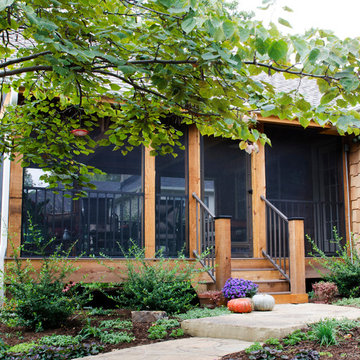
visual anthology photography
Idée de décoration pour un porche d'entrée de maison arrière tradition de taille moyenne avec une moustiquaire, des pavés en pierre naturelle et une extension de toiture.
Idée de décoration pour un porche d'entrée de maison arrière tradition de taille moyenne avec une moustiquaire, des pavés en pierre naturelle et une extension de toiture.

ATIID collaborated with these homeowners to curate new furnishings throughout the home while their down-to-the studs, raise-the-roof renovation, designed by Chambers Design, was underway. Pattern and color were everything to the owners, and classic “Americana” colors with a modern twist appear in the formal dining room, great room with gorgeous new screen porch, and the primary bedroom. Custom bedding that marries not-so-traditional checks and florals invites guests into each sumptuously layered bed. Vintage and contemporary area rugs in wool and jute provide color and warmth, grounding each space. Bold wallpapers were introduced in the powder and guest bathrooms, and custom draperies layered with natural fiber roman shades ala Cindy’s Window Fashions inspire the palettes and draw the eye out to the natural beauty beyond. Luxury abounds in each bathroom with gleaming chrome fixtures and classic finishes. A magnetic shade of blue paint envelops the gourmet kitchen and a buttery yellow creates a happy basement laundry room. No detail was overlooked in this stately home - down to the mudroom’s delightful dutch door and hard-wearing brick floor.
Photography by Meagan Larsen Photography
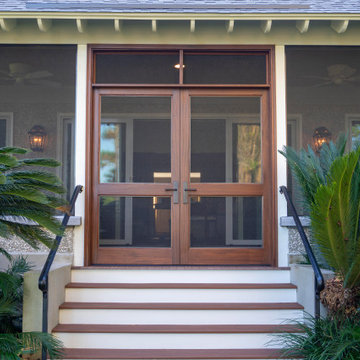
Custom mahogany doors leading up the screened porch, flanked by custom aluminum handrails. The entry leads to sliding double doors into the home's loggia.
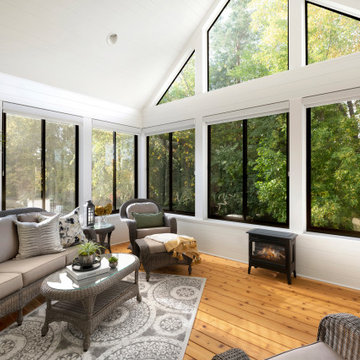
The dramatic vaulted ceiling was designed to maximize natural light and maintain the flow into the existing living area. The extra height allowed for nearly floor-to-ceiling windows, blurring the line between the indoors and out to create a cozy nature-inspired oasis.
Photos by Spacecrafting Photography, Inc

The owner wanted a screened porch sized to accommodate a dining table for 8 and a large soft seating group centered on an outdoor fireplace. The addition was to harmonize with the entry porch and dining bay addition we completed 1-1/2 years ago.
Our solution was to add a pavilion like structure with half round columns applied to structural panels, The panels allow for lateral bracing, screen frame & railing attachment, and space for electrical outlets and fixtures.
Photography by Chris Marshall
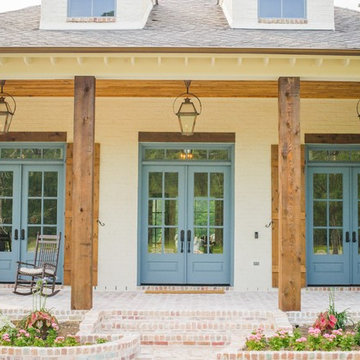
Exemple d'un grand porche d'entrée de maison avant chic avec des pavés en brique et une extension de toiture.
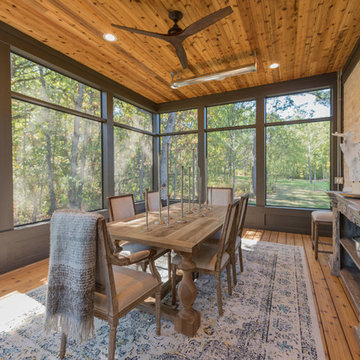
Sunroom with formal dining area and exposed wood ceilings
Cette image montre un grand porche d'entrée de maison arrière traditionnel avec une moustiquaire, une terrasse en bois et une extension de toiture.
Cette image montre un grand porche d'entrée de maison arrière traditionnel avec une moustiquaire, une terrasse en bois et une extension de toiture.
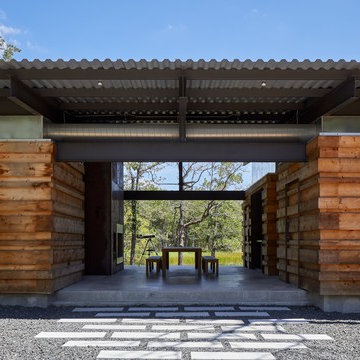
Entry approach - dog trot style large covered porch with communal dining table and exterior fireplace overlooking the big pond
Exemple d'un porche d'entrée de maison chic de taille moyenne avec une dalle de béton.
Exemple d'un porche d'entrée de maison chic de taille moyenne avec une dalle de béton.
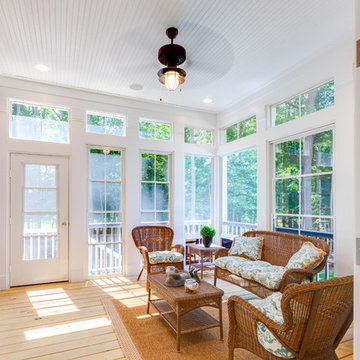
Jonathan Edwards Media
Cette image montre un porche d'entrée de maison arrière traditionnel de taille moyenne avec une moustiquaire et une extension de toiture.
Cette image montre un porche d'entrée de maison arrière traditionnel de taille moyenne avec une moustiquaire et une extension de toiture.
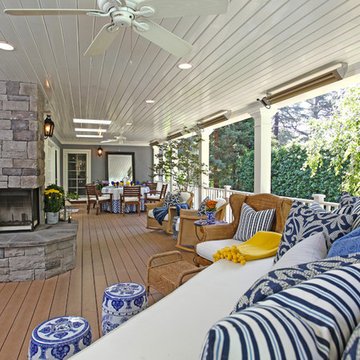
Réalisation d'un grand porche d'entrée de maison arrière tradition avec un foyer extérieur, une terrasse en bois et une extension de toiture.
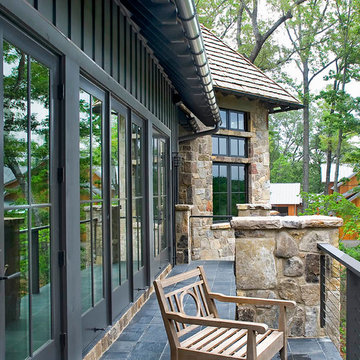
Meechan Architectural Photography
Idées déco pour un grand porche d'entrée de maison latéral classique avec du carrelage et une extension de toiture.
Idées déco pour un grand porche d'entrée de maison latéral classique avec du carrelage et une extension de toiture.
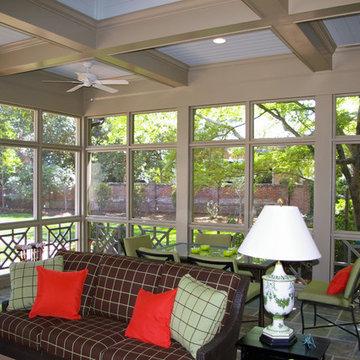
Houghland Architecture, Inc.
Aménagement d'un grand porche d'entrée de maison arrière classique avec une moustiquaire et des pavés en pierre naturelle.
Aménagement d'un grand porche d'entrée de maison arrière classique avec une moustiquaire et des pavés en pierre naturelle.
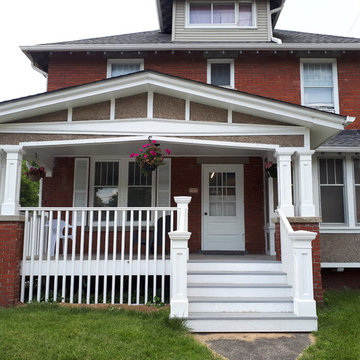
Cette photo montre un porche d'entrée de maison avant chic de taille moyenne avec une terrasse en bois et une extension de toiture.
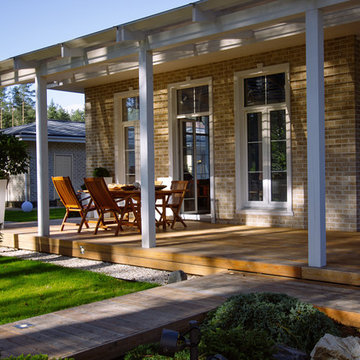
DerevoPark
Idées déco pour un petit porche d'entrée de maison classique avec une terrasse en bois.
Idées déco pour un petit porche d'entrée de maison classique avec une terrasse en bois.
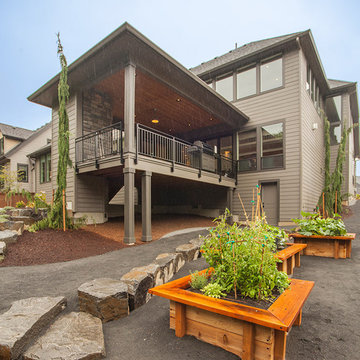
The Finleigh - Transitional Craftsman in Vancouver, Washington by Cascade West Development Inc.
A luxurious and spacious main level master suite with an incredible sized master bath and closet, along with a main floor guest Suite make life easy both today and well into the future.
Today’s busy lifestyles demand some time in the warm and cozy Den located close to the front door, to catch up on the latest news, pay a few bills or take the day and work from home.
Cascade West Facebook: https://goo.gl/MCD2U1
Cascade West Website: https://goo.gl/XHm7Un
These photos, like many of ours, were taken by the good people of ExposioHDR - Portland, Or
Exposio Facebook: https://goo.gl/SpSvyo
Exposio Website: https://goo.gl/Cbm8Ya
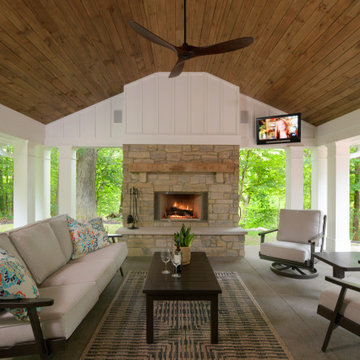
This open porch has views to a nearby ravine. The ceiling makes the space nice and cozy.
Idée de décoration pour un porche d'entrée de maison latéral tradition de taille moyenne avec une cheminée, une dalle de béton et une extension de toiture.
Idée de décoration pour un porche d'entrée de maison latéral tradition de taille moyenne avec une cheminée, une dalle de béton et une extension de toiture.
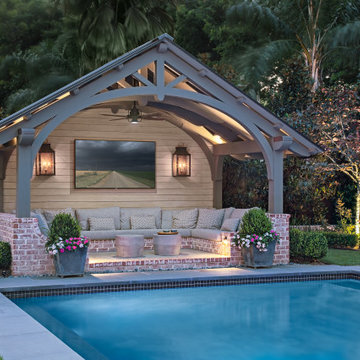
Custom heavy timber framed pool pavilion set at end of swimming pool. The base of the pavilion is a contoured brick bench with custom upholstered cushions & pillows. The roof structure is arched, load bearing timber trusses. The back wall holds a large television & customized copper lanterns.
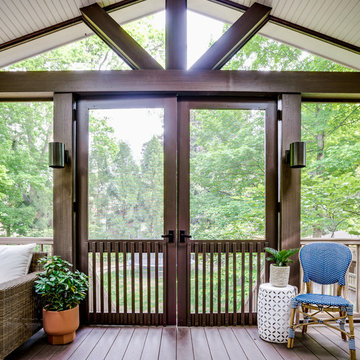
Leslie Brown - Visible Style
Aménagement d'un grand porche d'entrée de maison arrière classique avec une moustiquaire et une extension de toiture.
Aménagement d'un grand porche d'entrée de maison arrière classique avec une moustiquaire et une extension de toiture.
Idées déco de porches d'entrée de maison classiques
8
