Idées déco de porches d'entrée de maison craftsman
Trier par :
Budget
Trier par:Populaires du jour
181 - 200 sur 881 photos
1 sur 3
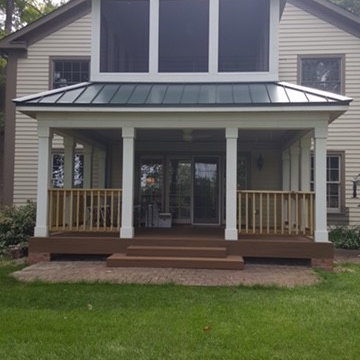
Cette photo montre un porche d'entrée de maison arrière craftsman de taille moyenne avec une terrasse en bois, une moustiquaire, une extension de toiture et un garde-corps en bois.
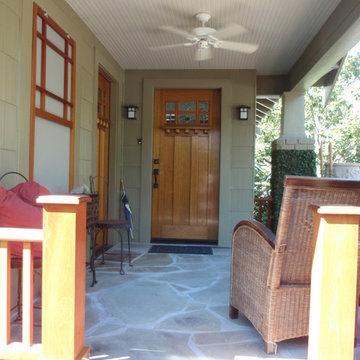
Houston Height 1920's bungalow renovation. Ceilings were vaulted, and the doors and openings aligned to maximize an open plan yet maintain the traditional craftsman architecture.
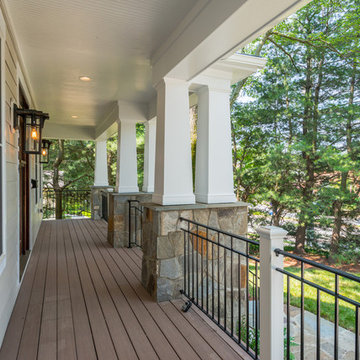
Cette photo montre un grand porche d'entrée de maison avant craftsman avec une terrasse en bois et une extension de toiture.
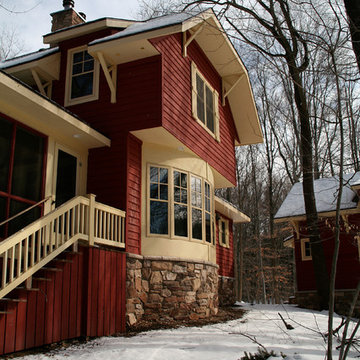
© Todd J. Nunemaker, Architect
Exemple d'un porche d'entrée de maison avant craftsman de taille moyenne avec une terrasse en bois et une extension de toiture.
Exemple d'un porche d'entrée de maison avant craftsman de taille moyenne avec une terrasse en bois et une extension de toiture.
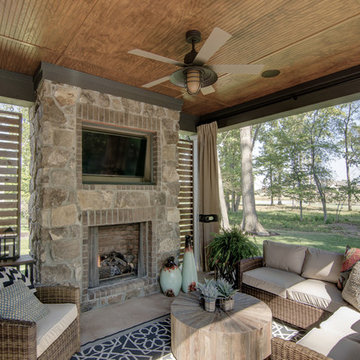
Earthy hues, comfortable furnishings, statement lights and mirrors, and a sleek, outdoor barbeque –this wine country home is perfect for family gatherings:
Project completed by Wendy Langston's Everything Home interior design firm , which serves Carmel, Zionsville, Fishers, Westfield, Noblesville, and Indianapolis.
For more about Everything Home, click here: https://everythinghomedesigns.com/
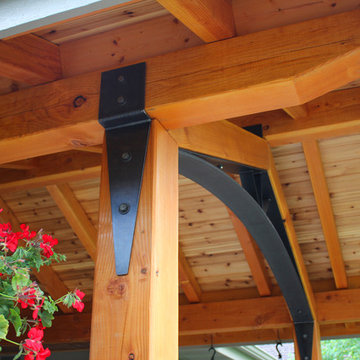
This is a new covered patio addition in a craftsman style that transformed the front of a basic 1950’s era Bozeman home. This project was a 2019 Bozeman Beautification Award of Excellence Winner.
To see the VIDEO about this project: https://youtu.be/tgMnxU9HN3E
This patio design features heavy wood posts, exposed ceiling joists and structural beams that are visible from the street.
The symmetrical composition of stylish light fixtures, siding details, and bench seating gives the front entry of this home an appealing combination of elegance and beauty.
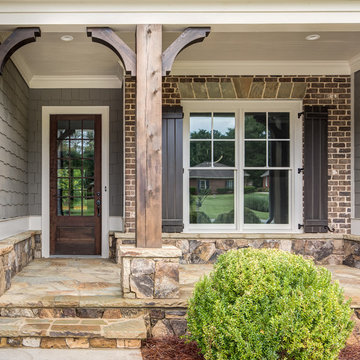
Mary Powell Photography
Inspiration pour un porche d'entrée de maison craftsman de taille moyenne.
Inspiration pour un porche d'entrée de maison craftsman de taille moyenne.
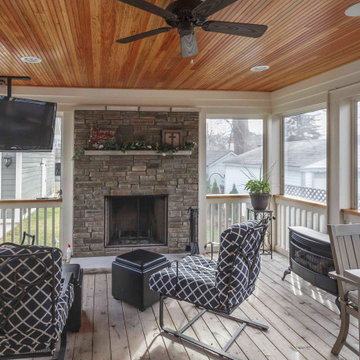
Idées déco pour un porche d'entrée de maison arrière craftsman de taille moyenne avec une moustiquaire, des pavés en béton, une extension de toiture et un garde-corps en bois.
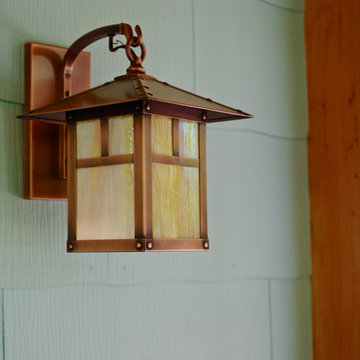
Cette photo montre un porche d'entrée de maison arrière craftsman de taille moyenne avec une moustiquaire, du carrelage et une extension de toiture.
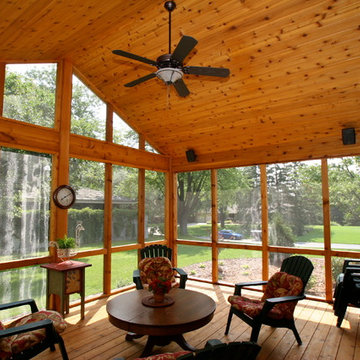
A beloved space for any Minnesota home is a screened porch. This one gives a cabin getaway feel with the use of knotty pine and ample space to "breathe" in the fresh air.
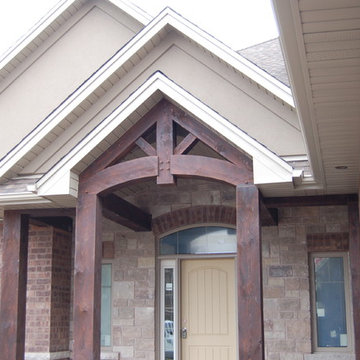
Aménagement d'un porche d'entrée de maison avant craftsman de taille moyenne avec une extension de toiture.
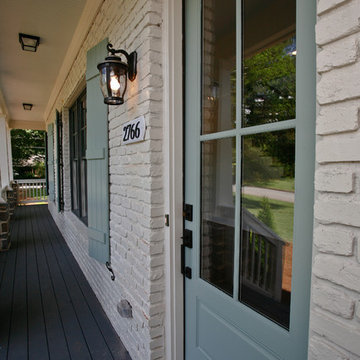
Front Door Detail
Photographer: Melanie Watson
Cette photo montre un porche d'entrée de maison avant craftsman de taille moyenne.
Cette photo montre un porche d'entrée de maison avant craftsman de taille moyenne.
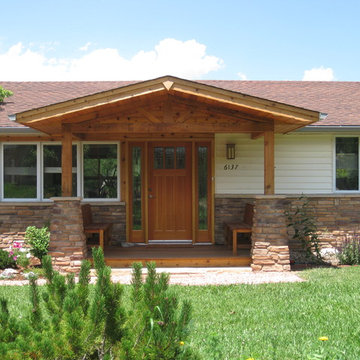
Front porch addition with Craftsman style clear pine door with stained glass. African mahogany decking and benches.
Inspiration pour un porche d'entrée de maison avant craftsman de taille moyenne avec une terrasse en bois et une extension de toiture.
Inspiration pour un porche d'entrée de maison avant craftsman de taille moyenne avec une terrasse en bois et une extension de toiture.
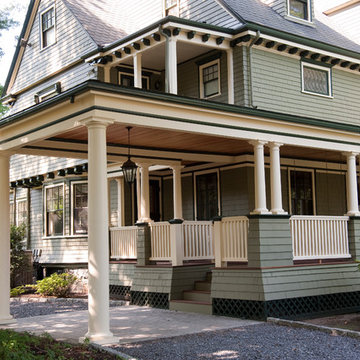
Rebuild of covered porch and carriage portico on a turn-of-the-century home in the Boston area. The house is an eclectic mix of Medieval Revival and Arts and Crafts Styles.
photography: Todd Gieg
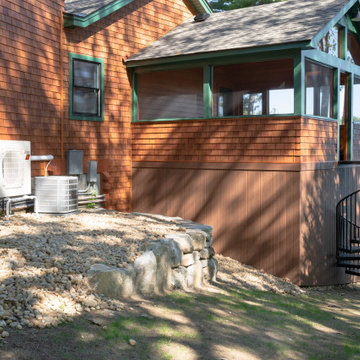
A screen porch designed with extra storage beneath for all the water paraphernalia. Located off the kitchen, this outdoor entertaining space if perfect for New England summers on Lake Winnipesaukee. Entrance from the exterior is via the modern spiral staircase.
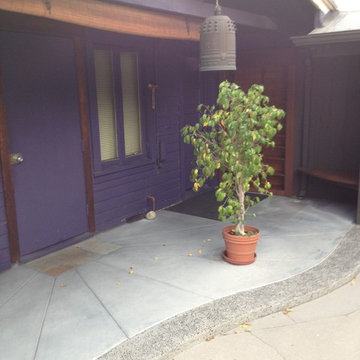
Colored concrete with exposed aggregate ribbon frame.
Exemple d'un porche d'entrée de maison craftsman de taille moyenne avec une dalle de béton.
Exemple d'un porche d'entrée de maison craftsman de taille moyenne avec une dalle de béton.
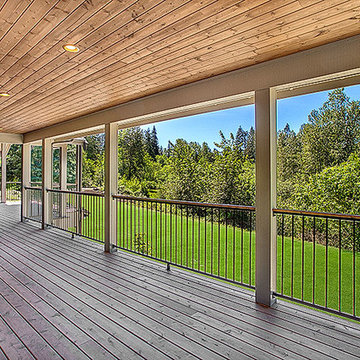
Cette image montre un grand porche d'entrée de maison latéral craftsman avec une terrasse en bois et une extension de toiture.
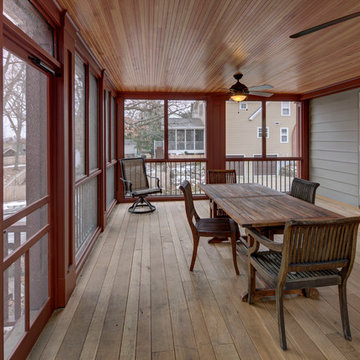
A growing family needed extra space in their 1930 Bungalow. We designed an addition sensitive to the neighborhood and complimentary to the original design that includes a generously sized one car garage, a 350 square foot screen porch and a master suite with walk-in closet and bathroom. The original upstairs bathroom was remodeled simultaneously, creating two new bathrooms. The master bathroom has a curbless shower and glass tile walls that give a contemporary vibe. The screen porch has a fir beadboard ceiling and the floor is random width white oak planks milled from a 120 year-old tree harvested from the building site to make room for the addition.
photo by Skot Weidemann
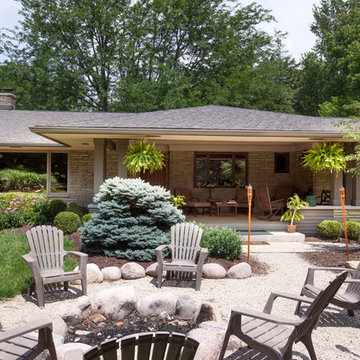
View from front yard to front porch. Deep, wide, concrete porch and pea gravel walkway to stone firept; perfect for entertaining family and friends.
Réalisation d'un très grand porche d'entrée de maison avant craftsman avec un foyer extérieur, une dalle de béton et une extension de toiture.
Réalisation d'un très grand porche d'entrée de maison avant craftsman avec un foyer extérieur, une dalle de béton et une extension de toiture.
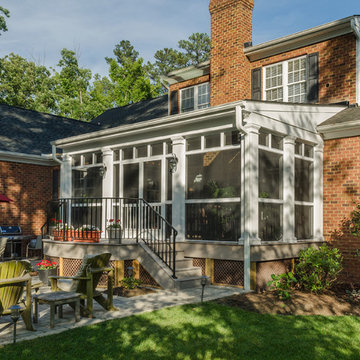
Most porch additions look like an "after-thought" and detract from the better thought-out design of a home. The design of the porch followed by the gracious materials and proportions of this Georgian-style home. The brick is left exposed and we brought the outside in with wood ceilings. The porch has craftsman-style finished and high quality carpet perfect for outside weathering conditions.
The space includes a dining area and seating area to comfortably entertain in a comfortable environment with crisp cool breezes from multiple ceiling fans.
Love porch life at it's best!
Idées déco de porches d'entrée de maison craftsman
10