Idées déco de porches d'entrée de maison éclectiques
Trier par :
Budget
Trier par:Populaires du jour
41 - 60 sur 182 photos
1 sur 3
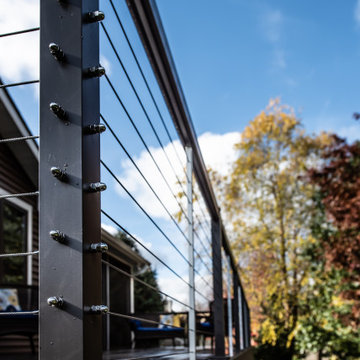
The team is always careful to keep straight lines, so that the deck railing looks just right!
Exemple d'un porche d'entrée de maison arrière éclectique de taille moyenne avec une terrasse en bois et une extension de toiture.
Exemple d'un porche d'entrée de maison arrière éclectique de taille moyenne avec une terrasse en bois et une extension de toiture.
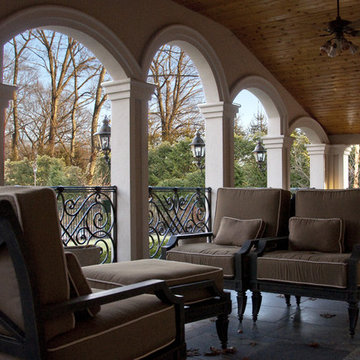
Custom Art Deco Railings by HMH Iron Design
Metal balcony railings
Balcony railings will highlight your aesthetic sense. It is necessary for safety and at the same time stylish decorative detail for your house or restaurant. Your guest will notice your good taste as interior decorator if you chose modern balustrade rail made of stainless steel or brass. HMH Iron Design offers different variations of balcony railing, like:
ornamental wrought iron railings;
contemporary stainless steel banisters;
transitional brass rail;
wood handrails;
industrial glass railings.
We can manufacture and install balcony railing which perfectly fit to your main interior style. From classical to modern and high-tech design – our engineers can create unique bespoke element. In collaboration with famous architects we already done all kinds of jobs. From small one of a kind balcony for 1-bedroom studio in Manhattan to big balustrade rails in concert halls and hotels. HMH metal shop located in Brooklyn and has specific equipment to satisfy your needs in production your own stunning design.
We work with aluminum, brass, steel, bronze. Our team can weld it, cut by water-jet, laser or engrave. Also, we are capable to compliment object by crystals, figure decorations, glass, wood, stones. To make it look antique we use patina, satin brush and different types of covers, finishing and coatings. These options you can see on this page. Another popular idea is to apply metal grilles instead of traditional banisters for balcony railing. As a result, it has more advanced and sophisticated look which is really original and stunning.
Metal balcony: high quality
In addition, we advise using same materials, ornaments and finishings to each metal object in your house. Therefore, it makes balcony rail look appropriate to the main design composition. You can apply same material to all railings, cladding, furniture, doors and windows. By using this method, you will create refined whole home view.
Your wish to install high-end custom metal balcony railings made from will be fully satisfied. Call now to get a quote or find out about individual order options.
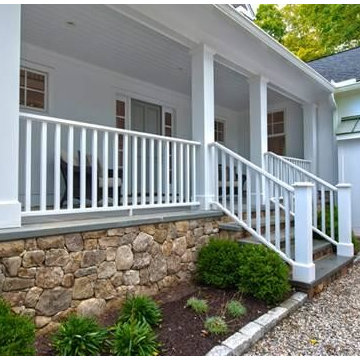
Mike Procyk,
Aménagement d'un porche avec des plantes en pot avant éclectique de taille moyenne avec des pavés en pierre naturelle et une extension de toiture.
Aménagement d'un porche avec des plantes en pot avant éclectique de taille moyenne avec des pavés en pierre naturelle et une extension de toiture.
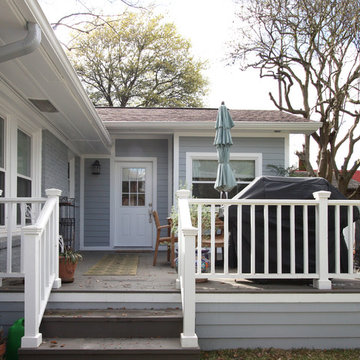
D. Hill-Wiley
A sunny expansion and new kitchen make all the difference in this quaint bungalow remodel.
Cette photo montre un petit porche d'entrée de maison éclectique.
Cette photo montre un petit porche d'entrée de maison éclectique.
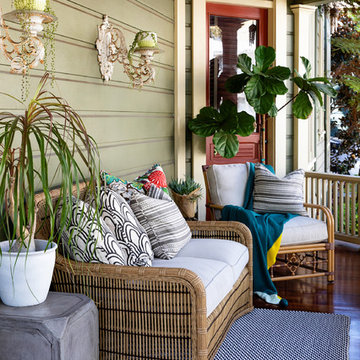
@jenny_siegwart
Idées déco pour un petit porche d'entrée de maison éclectique.
Idées déco pour un petit porche d'entrée de maison éclectique.
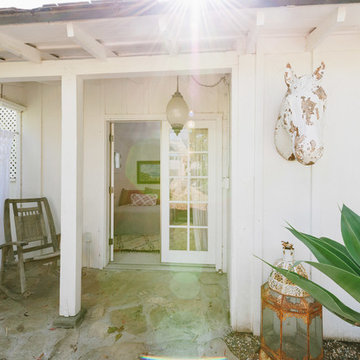
Guest House
Exemple d'un porche d'entrée de maison arrière éclectique avec des pavés en pierre naturelle et un auvent.
Exemple d'un porche d'entrée de maison arrière éclectique avec des pavés en pierre naturelle et un auvent.
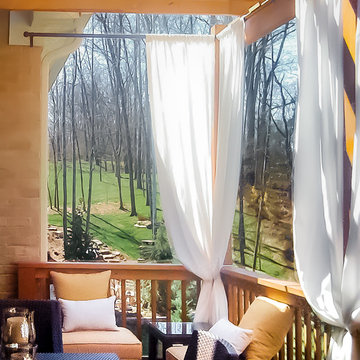
An Outdoor Room designed to have a Coastal feel with a Rustic Cabin Touch as well.
Cette image montre un porche d'entrée de maison arrière bohème de taille moyenne.
Cette image montre un porche d'entrée de maison arrière bohème de taille moyenne.
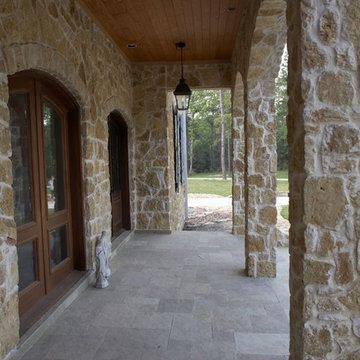
Cette image montre un grand porche d'entrée de maison avant bohème avec des pavés en pierre naturelle et une extension de toiture.
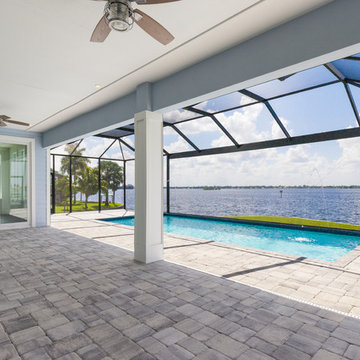
Cette photo montre un grand porche d'entrée de maison arrière éclectique avec une moustiquaire, des pavés en béton et une extension de toiture.
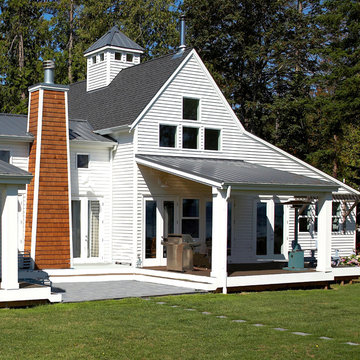
Waterside porch off kitchen - dining space. Photography by Ian Gleadle.
Aménagement d'un porche d'entrée de maison arrière éclectique de taille moyenne avec des colonnes et une extension de toiture.
Aménagement d'un porche d'entrée de maison arrière éclectique de taille moyenne avec des colonnes et une extension de toiture.
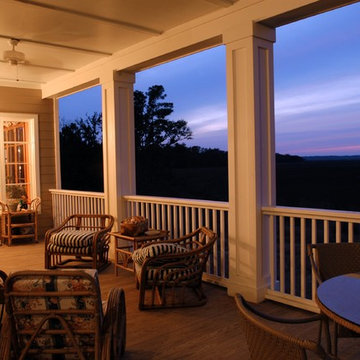
Idées déco pour un grand porche d'entrée de maison arrière éclectique avec des colonnes, une extension de toiture et un garde-corps en bois.
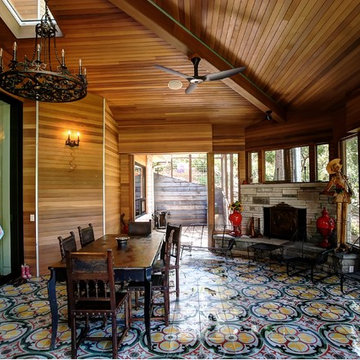
Photos by Alan K. Barley, AIA
screened in porch, Austin luxury home, Austin custom home, BarleyPfeiffer Architecture, BarleyPfeiffer, wood floors, sustainable design, sleek design, pro work, modern, low voc paint, interiors and consulting, house ideas, home planning, 5 star energy, high performance, green building, fun design, 5 star appliance, find a pro, family home, elegance, efficient, custom-made, comprehensive sustainable architects, barley & Pfeiffer architects, natural lighting, AustinTX, Barley & Pfeiffer Architects, professional services, green design, Screened-In porch, Austin luxury home, Austin custom home, BarleyPfeiffer Architecture, wood floors, sustainable design, sleek design, modern, low voc paint, interiors and consulting, house ideas, home planning, 5 star energy, high performance, green building, fun design, 5 star appliance, find a pro, family home, elegance, efficient, custom-made, comprehensive sustainable architects, natural lighting, Austin TX, Barley & Pfeiffer Architects, professional services, green design, curb appeal, LEED, AIA,
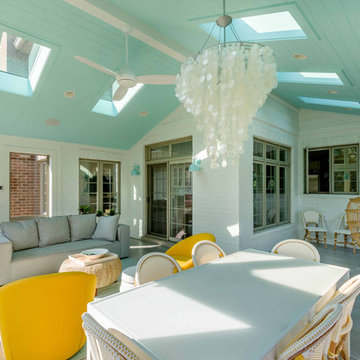
This home, only a few years old, was beautiful inside, but had nowhere to enjoy the outdoors. This project included adding a large screened porch, with windows that slide down and stack to provide full screens above. The home's existing brick exterior walls were painted white to brighten the room, and skylights were added. The robin's egg blue ceiling and matching industrial wall sconces, along with the bright yellow accent chairs, provide a bright and cheery atmosphere in this new outdoor living space. A door leads out to to deck stairs down to the new patio with seating and fire pit.
Project photography by Kmiecik Imagery.
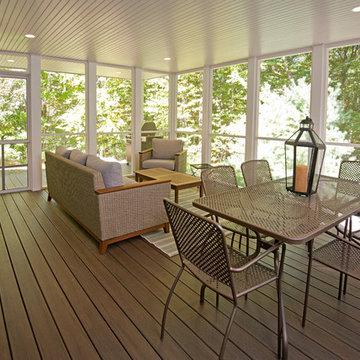
A beautiful kitchen and screen porch addition in Boxford, MA created by our Salem, NH team.
Photography by John Gauvin.
Inspiration pour un porche d'entrée de maison arrière bohème de taille moyenne avec une moustiquaire, une terrasse en bois et une extension de toiture.
Inspiration pour un porche d'entrée de maison arrière bohème de taille moyenne avec une moustiquaire, une terrasse en bois et une extension de toiture.
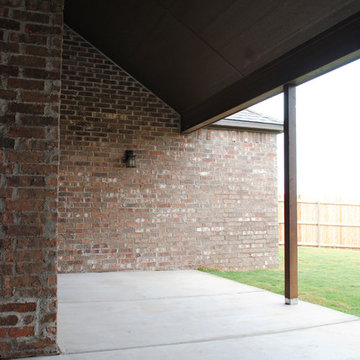
Large covered back patio with vaulted ceiling.
Aménagement d'un porche d'entrée de maison arrière éclectique de taille moyenne avec une dalle de béton et une extension de toiture.
Aménagement d'un porche d'entrée de maison arrière éclectique de taille moyenne avec une dalle de béton et une extension de toiture.
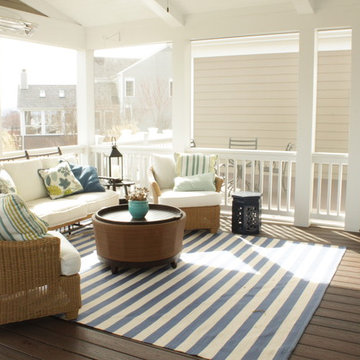
ufabstore.com
Exemple d'un grand porche d'entrée de maison arrière éclectique avec une terrasse en bois et une extension de toiture.
Exemple d'un grand porche d'entrée de maison arrière éclectique avec une terrasse en bois et une extension de toiture.
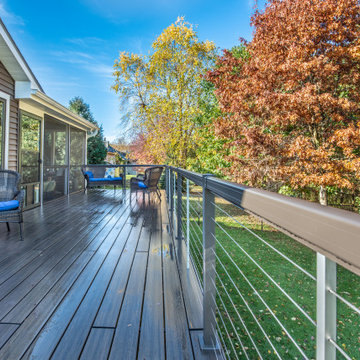
The new screen porch has screening underneath the low maintenance Deckorators brand decking, to keep the area bug-free. Aluminum newel posts and top railing provide the structure for the stainless steel cable rail, giving clear, mostly unobstructed views to the backyard possible. The system will be virtually maintenance-free throughout its life, merely requiring an occasional washing to get rid of dust and pollen.
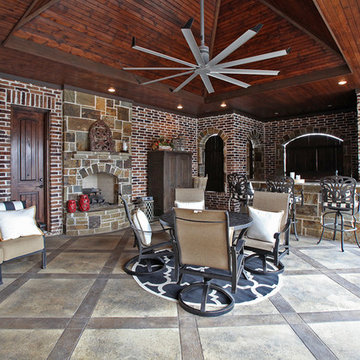
Matrix Photography
Aménagement d'un très grand porche d'entrée de maison arrière éclectique avec une cuisine d'été, une dalle de béton et une extension de toiture.
Aménagement d'un très grand porche d'entrée de maison arrière éclectique avec une cuisine d'été, une dalle de béton et une extension de toiture.
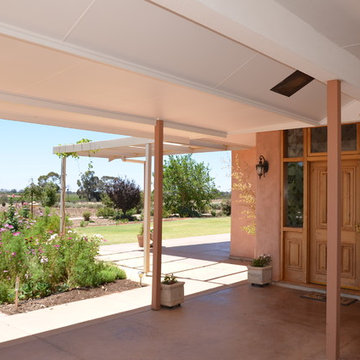
Main entry with a direct access from the Carport. This was a necessity for a country property where the weather can be cold and wet through to hot and windy.
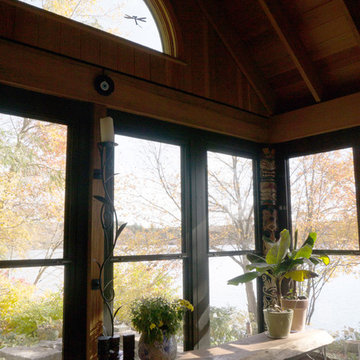
Exemple d'un porche d'entrée de maison latéral éclectique de taille moyenne avec une moustiquaire et une extension de toiture.
Idées déco de porches d'entrée de maison éclectiques
3