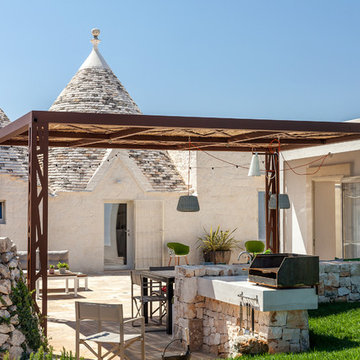Idées déco de porches d'entrée de maison méditerranéens
Trier par :
Budget
Trier par:Populaires du jour
21 - 40 sur 207 photos
1 sur 3
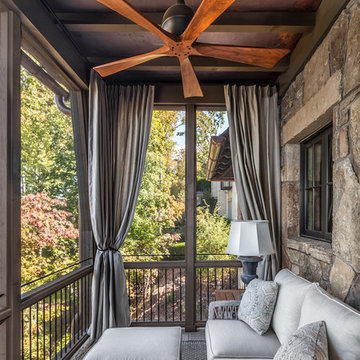
Inspiration pour un porche d'entrée de maison arrière méditerranéen de taille moyenne avec une terrasse en bois et une extension de toiture.
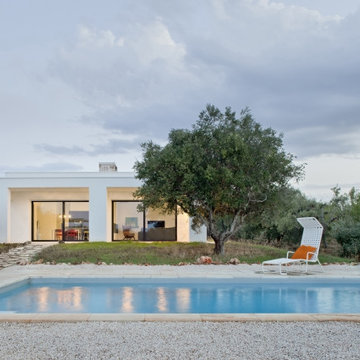
Il portico e la piscina
Exemple d'un porche d'entrée de maison avant méditerranéen de taille moyenne avec des pavés en pierre naturelle, des colonnes et une extension de toiture.
Exemple d'un porche d'entrée de maison avant méditerranéen de taille moyenne avec des pavés en pierre naturelle, des colonnes et une extension de toiture.

Idées déco pour un porche d'entrée de maison avant méditerranéen de taille moyenne avec une dalle de béton.
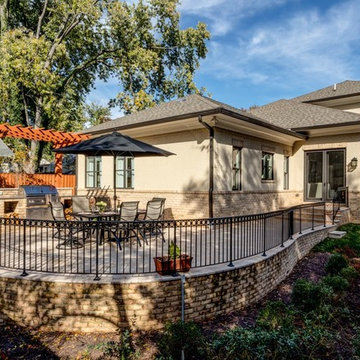
AV Architects + Builders
Location: Tysons, VA, USA
The Home for Life project was customized around our client’s lifestyle so that he could enjoy the home for many years to come. Designed with empty nesters and baby boomers in mind, our custom design used a different approach to the disparity of square footage on each floor.
The main level measures out at 2,300 square feet while the lower and upper levels of the home measure out at 1000 square feet each, respectively. The open floor plan of the main level features a master suite and master bath, personal office, kitchen and dining areas, and a two-car garage that opens to a mudroom and laundry room. The upper level features two generously sized en-suite bedrooms while the lower level features an extra guest room with a full bath and an exercise/rec room. The backyard offers 800 square feet of travertine patio with an elegant outdoor kitchen, while the front entry has a covered 300 square foot porch with custom landscape lighting.
The biggest challenge of the project was dealing with the size of the lot, measuring only a ¼ acre. Because the majority of square footage was dedicated to the main floor, we had to make sure that the main rooms had plenty of natural lighting. Our solution was to place the public spaces (Great room and outdoor patio) facing south, and the more private spaces (Bedrooms) facing north.
The common misconception with small homes is that they cannot factor in everything the homeowner wants. With our custom design, we created an open concept space that features all the amenities of a luxury lifestyle in a home measuring a total of 4300 square feet.
Jim Tetro Architectural Photography
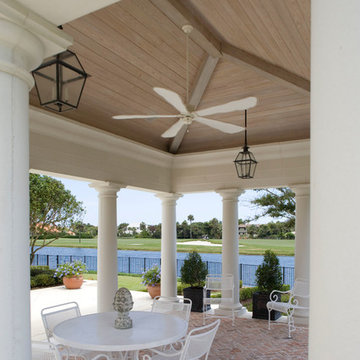
Exemple d'un grand porche d'entrée de maison arrière méditerranéen avec une cuisine d'été.
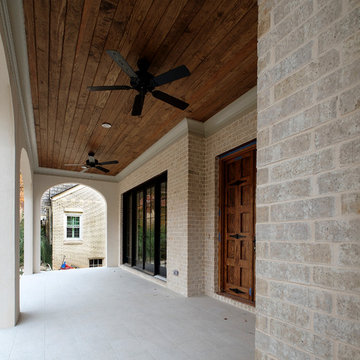
William Rossoto, Rossoto Art LLC
Idées déco pour un porche d'entrée de maison avant méditerranéen de taille moyenne avec du carrelage et une extension de toiture.
Idées déco pour un porche d'entrée de maison avant méditerranéen de taille moyenne avec du carrelage et une extension de toiture.
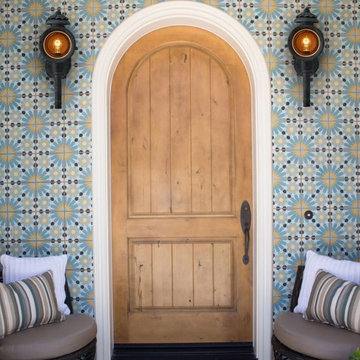
Mediterranean Door Way
Exemple d'un porche d'entrée de maison avant méditerranéen de taille moyenne avec du carrelage.
Exemple d'un porche d'entrée de maison avant méditerranéen de taille moyenne avec du carrelage.
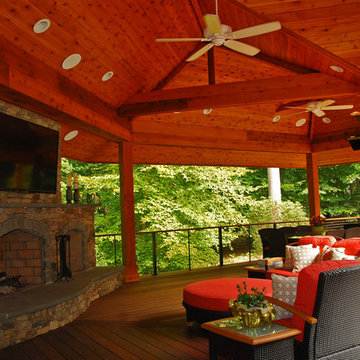
Our client wanted a relaxing, Bali like feel to their backyard, a place where they can entertain their friends. Entrance walkway off driveway, with zen garden and water falls. Pavilion with outdoor kitchen, large fireplace with ample seating, multilevel deck with grill center, pergola, and fieldstone retaining walls.
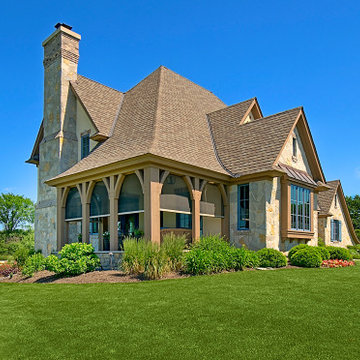
Idées déco pour un porche d'entrée de maison latéral méditerranéen de taille moyenne avec une moustiquaire et une extension de toiture.
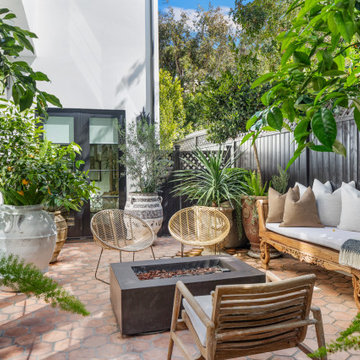
Exemple d'un porche d'entrée de maison latéral méditerranéen de taille moyenne avec du carrelage.
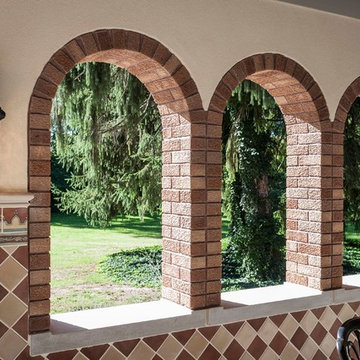
These homeowners loved their outdoor space, complete with a pool and deck, but wanted to better utilize the space for entertaining with the full kitchen experience and amenities. This update was designed keeping the Tuscan architecture of their home in mind. We built a cabana with an Italian design, complete with a kegerator, icemaker, fridge, grill with custom hood and tile backsplash and full overlay custom cabinetry. A sink for meal prep and clean up enhanced the full kitchen function. A cathedral ceiling with stained bead board and ceiling fans make this space comfortable. Additionally, we built a screened in porch with stained bead board ceiling, ceiling fans, and custom trim including custom columns tying the exterior architecture to the interior. Limestone columns with brick pedestals, limestone pavers and a screened in porch with pergola and a pool bath finish the experience, with a new exterior space that is not only reminiscent of the original home but allows for modern amenities for this family to enjoy for years to come.
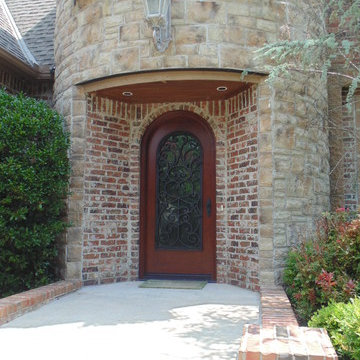
C Rollins
Idées déco pour un petit porche d'entrée de maison latéral méditerranéen avec une dalle de béton et une extension de toiture.
Idées déco pour un petit porche d'entrée de maison latéral méditerranéen avec une dalle de béton et une extension de toiture.
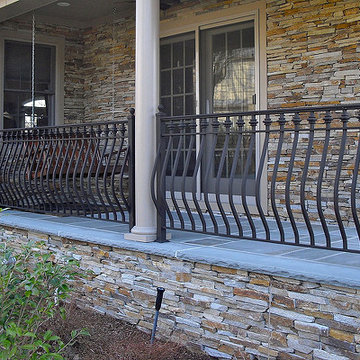
Inspiration pour un porche d'entrée de maison avant méditerranéen de taille moyenne avec du carrelage et une extension de toiture.
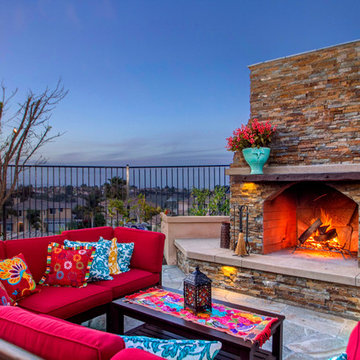
This vibrant outdoor area is the epitome of Southern California Living!
Aménagement d'un grand porche d'entrée de maison arrière méditerranéen avec un foyer extérieur et du carrelage.
Aménagement d'un grand porche d'entrée de maison arrière méditerranéen avec un foyer extérieur et du carrelage.
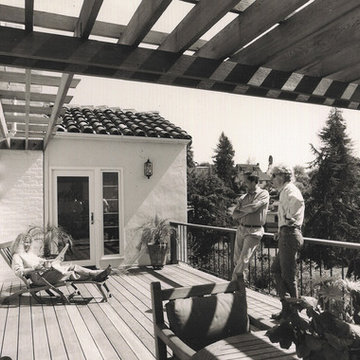
After view of new deck and room extension.
Cette image montre un porche d'entrée de maison arrière méditerranéen de taille moyenne avec une terrasse en bois et une pergola.
Cette image montre un porche d'entrée de maison arrière méditerranéen de taille moyenne avec une terrasse en bois et une pergola.
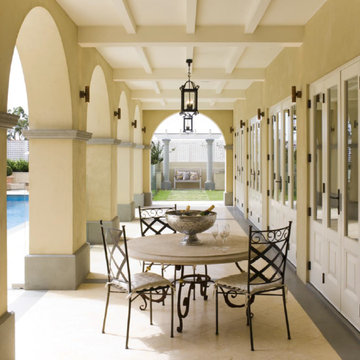
Loire Wrought Iron Dining Table
Idées déco pour un porche d'entrée de maison méditerranéen.
Idées déco pour un porche d'entrée de maison méditerranéen.
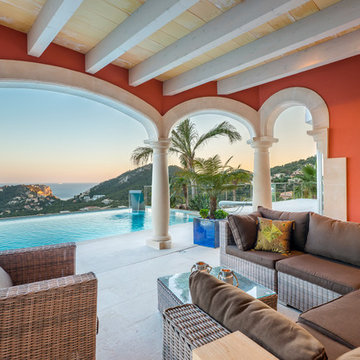
First Mallorca, Ca S`amitger, Mallorca invest
Exemple d'un grand porche d'entrée de maison arrière méditerranéen avec des pavés en pierre naturelle et une extension de toiture.
Exemple d'un grand porche d'entrée de maison arrière méditerranéen avec des pavés en pierre naturelle et une extension de toiture.
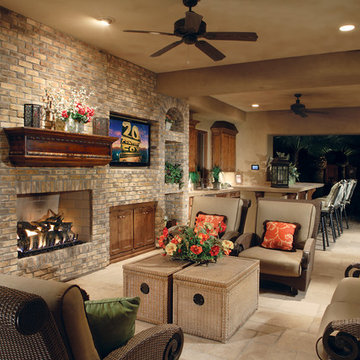
Joe Cotitta
Epic Photography
joecotitta@cox.net:
Idées déco pour un porche d'entrée de maison arrière méditerranéen de taille moyenne avec du carrelage et une extension de toiture.
Idées déco pour un porche d'entrée de maison arrière méditerranéen de taille moyenne avec du carrelage et une extension de toiture.
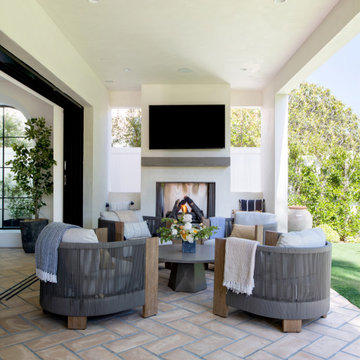
The backyard porch showcases a gas fireplace with
comfortable seating and connects between exterior and interior with a 30 foot sliding door.
Cette photo montre un grand porche d'entrée de maison arrière méditerranéen avec une cheminée, du carrelage et une extension de toiture.
Cette photo montre un grand porche d'entrée de maison arrière méditerranéen avec une cheminée, du carrelage et une extension de toiture.
Idées déco de porches d'entrée de maison méditerranéens
2
