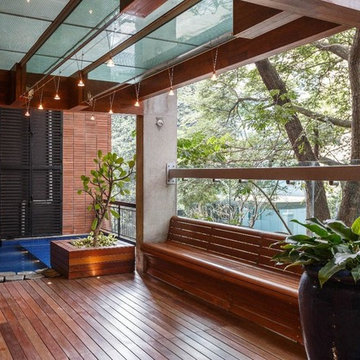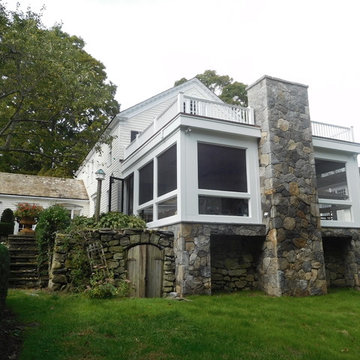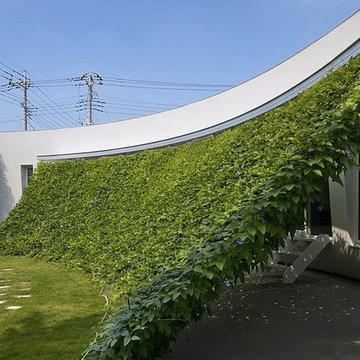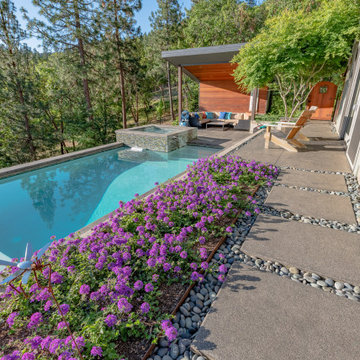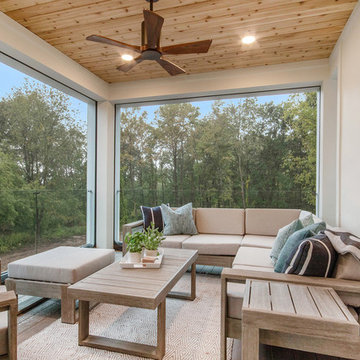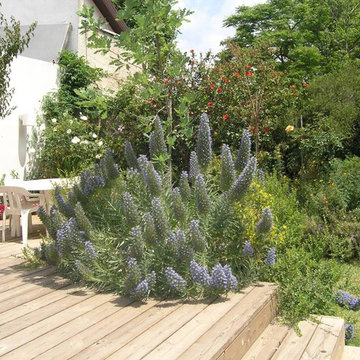Idées déco de porches d'entrée de maison modernes verts
Trier par :
Budget
Trier par:Populaires du jour
81 - 100 sur 925 photos
1 sur 3
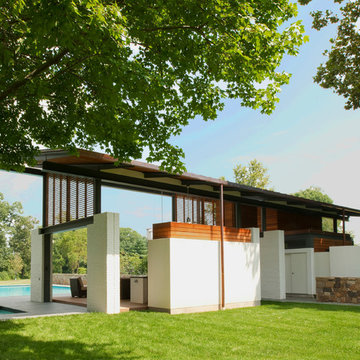
King George, Virginia
General Contractor: Bonitt Builders
Photo: Julia Heine
Réalisation d'un porche d'entrée de maison minimaliste.
Réalisation d'un porche d'entrée de maison minimaliste.
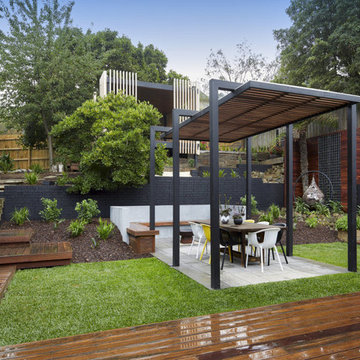
In landscaping the backyard we were trying to use the existing landscape & retaining walls & create new feature walkways / decks & create 2 different outdoor entertaining zones.
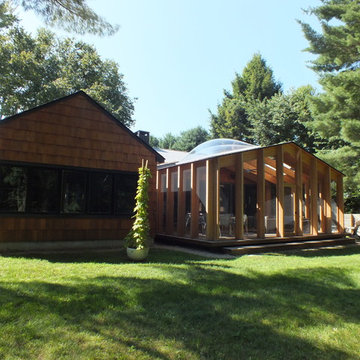
Screen porch with 9'x9' "bubble" skylights and structural fir beams
Réalisation d'un porche d'entrée de maison arrière minimaliste de taille moyenne avec une moustiquaire, une terrasse en bois et une extension de toiture.
Réalisation d'un porche d'entrée de maison arrière minimaliste de taille moyenne avec une moustiquaire, une terrasse en bois et une extension de toiture.
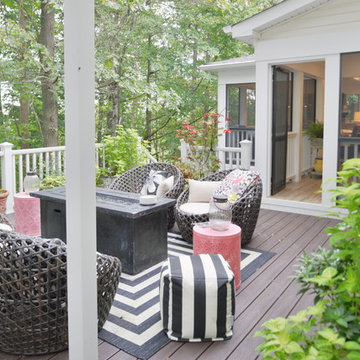
Stunning Outdoor Remodel in the heart of Kingstown, Alexandria, VA 22310.
Michael Nash Design Build & Homes created a new stunning screen porch with dramatic color tones, a rustic country style furniture setting, a new fireplace, and entertainment space for large sporting event or family gatherings.
The old window from the dining room was converted into French doors to allow better flow in and out of home. Wood looking porcelain tile compliments the stone wall of the fireplace. A double stacked fireplace was installed with a ventless stainless unit inside of screen porch and wood burning fireplace just below in the stoned patio area. A big screen TV was mounted over the mantel.
Beaded panel ceiling covered the tall cathedral ceiling, lots of lights, craftsman style ceiling fan and hanging lights complimenting the wicked furniture has set this screen porch area above any project in its class.
Just outside of the screen area is the Trex covered deck with a pergola given them a grilling and outdoor seating space. Through a set of wrapped around staircase the upper deck now is connected with the magnificent Lower patio area. All covered in flagstone and stone retaining wall, shows the outdoor entertaining option in the lower level just outside of the basement French doors. Hanging out in this relaxing porch the family and friends enjoy the stunning view of their wooded backyard.
The ambiance of this screen porch area is just stunning.
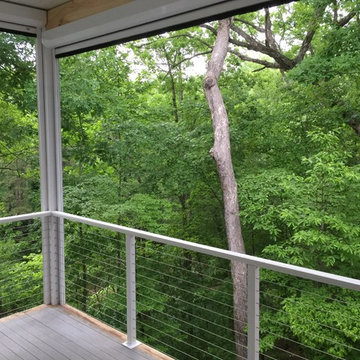
The original porch was constructed with heavy wood columns and bulky wood handrails made from 2"x6" and bigger lumber. It was a dark gray color. We removed the wood and replaced it with the cable rail system and with aluminum materials. We installed 3 Phantom Executive motorized screens to provide bug and sun protection when needed. When not down the view from this beautiful lake home is unimpeded.
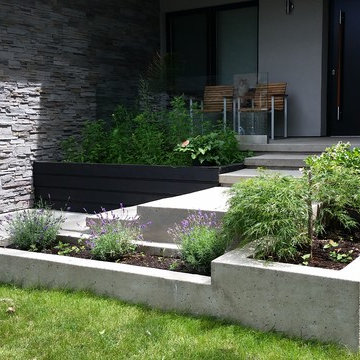
Cette image montre un porche d'entrée de maison avant minimaliste de taille moyenne avec du béton estampé.
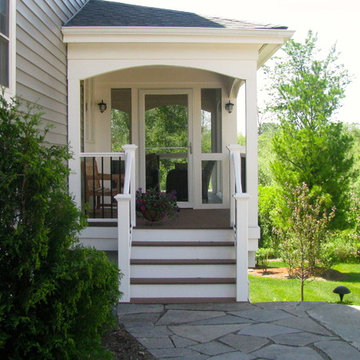
The old wooden porch was replaced with composite decking in two colors, creating a striking and clean look in all seasons.
Cette image montre un grand porche d'entrée de maison arrière minimaliste avec une moustiquaire, des pavés en pierre naturelle et une extension de toiture.
Cette image montre un grand porche d'entrée de maison arrière minimaliste avec une moustiquaire, des pavés en pierre naturelle et une extension de toiture.
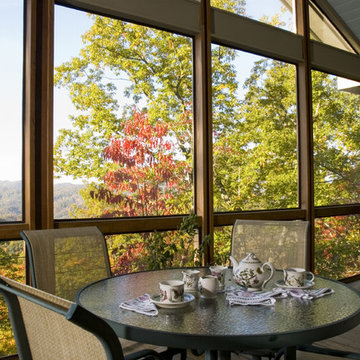
Idées déco pour un grand porche d'entrée de maison arrière moderne avec une moustiquaire, une terrasse en bois et une extension de toiture.
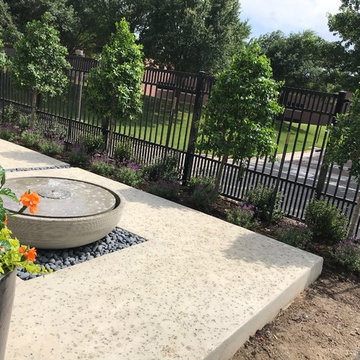
Cette photo montre un porche d'entrée de maison arrière moderne de taille moyenne avec un point d'eau et une dalle de béton.
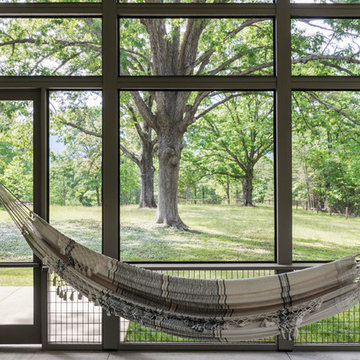
A new interpretation of utilitarian farm structures. This mountain modern home sits in the foothills of North Carolina and brings a distinctly modern element to a rural working farm. It got its name because it was built to structurally support a series of hammocks that can be hung when the homeowners family comes for extended stays biannually. The hammocks can easily be taken down or moved to a different location and allows the home to hold many people comfortably under one roof.
2016 Todd Crawford Photography
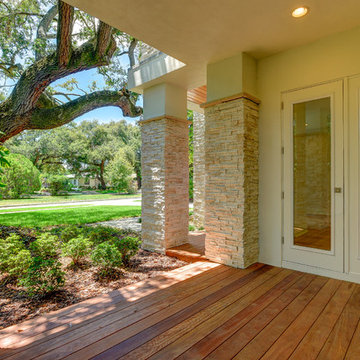
Camaru decking
Idée de décoration pour un porche d'entrée de maison avant minimaliste avec une terrasse en bois.
Idée de décoration pour un porche d'entrée de maison avant minimaliste avec une terrasse en bois.
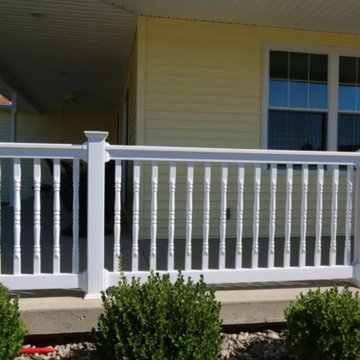
Vinyl porch railings are one of the most tried-and-true outdoor materials on the market today. The clean style of vinyl handrails accommodates so many different looks and can be found on porches, decks, balconies, stairways, and more. At Freedom Fence & Railing, we use high-end vinyl porch railings for all of our projects.
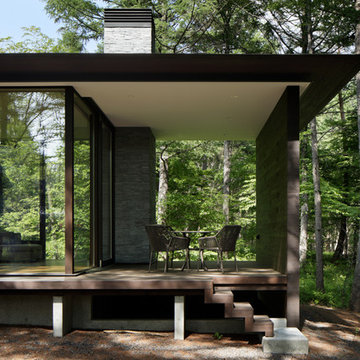
写真@安田誠
Réalisation d'un porche d'entrée de maison avant minimaliste avec une extension de toiture et une terrasse en bois.
Réalisation d'un porche d'entrée de maison avant minimaliste avec une extension de toiture et une terrasse en bois.
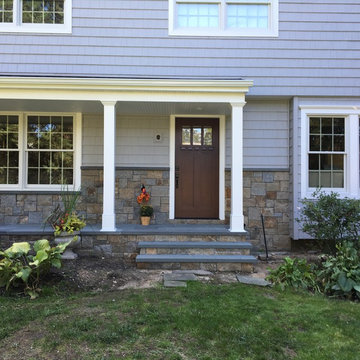
All new siding, windows, fascias, soffits and columns
Idées déco pour un grand porche d'entrée de maison avant moderne avec des pavés en pierre naturelle et une extension de toiture.
Idées déco pour un grand porche d'entrée de maison avant moderne avec des pavés en pierre naturelle et une extension de toiture.
Idées déco de porches d'entrée de maison modernes verts
5
