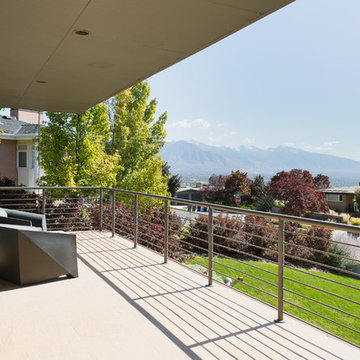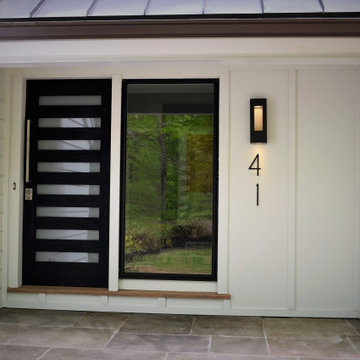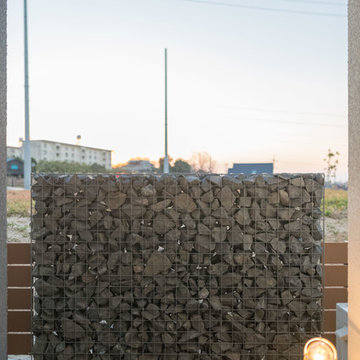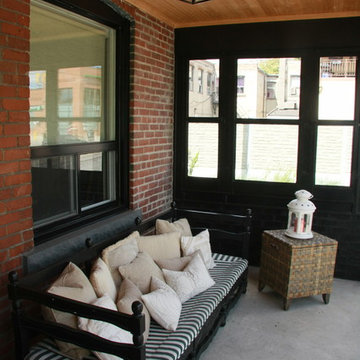Idées déco de porches d'entrée de maison rétro
Trier par :
Budget
Trier par:Populaires du jour
41 - 60 sur 89 photos
1 sur 3
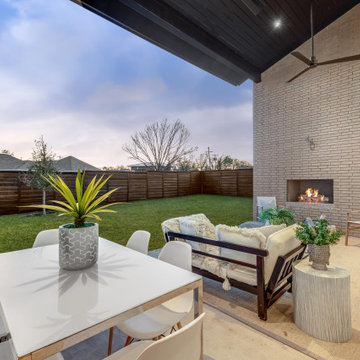
Stunning midcentury-inspired custom home in Dallas.
Cette photo montre un grand porche d'entrée de maison arrière rétro avec une cheminée, une dalle de béton et une extension de toiture.
Cette photo montre un grand porche d'entrée de maison arrière rétro avec une cheminée, une dalle de béton et une extension de toiture.
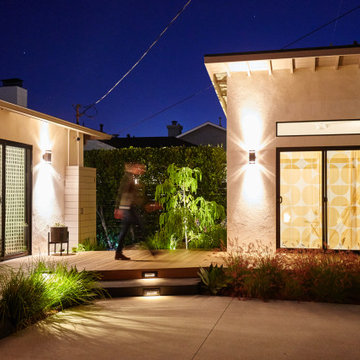
A simple ADU for an artist that quickly morphed into an outbuilding office during covid. The key to this design was creating flow from the main residence to the outbuilding and outdoor space.
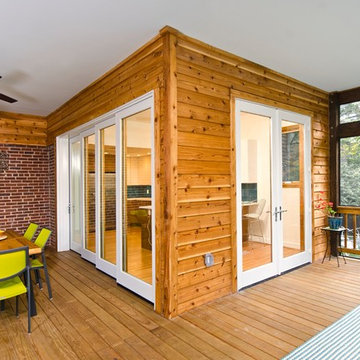
Darko Zagar
Aménagement d'un grand porche d'entrée de maison latéral rétro avec une moustiquaire et une extension de toiture.
Aménagement d'un grand porche d'entrée de maison latéral rétro avec une moustiquaire et une extension de toiture.
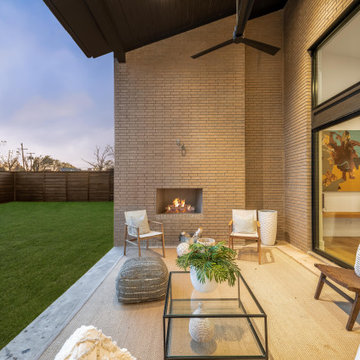
Stunning midcentury-inspired custom home in Dallas.
Idées déco pour un grand porche d'entrée de maison arrière rétro avec une cheminée, une dalle de béton et une extension de toiture.
Idées déco pour un grand porche d'entrée de maison arrière rétro avec une cheminée, une dalle de béton et une extension de toiture.
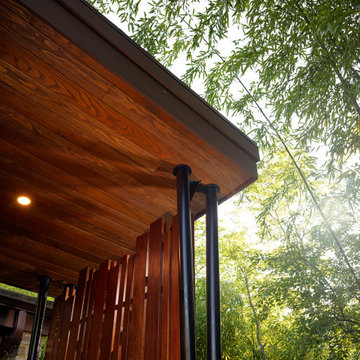
Our clients’ goal was to add an exterior living-space to the rear of their mid-century modern home. They wanted a place to sit, relax, grill, and entertain while enjoying the serenity of the landscape. Using natural materials, we created an elongated porch to provide seamless access and flow to-and-from their indoor and outdoor spaces.
The shape of the angled roof, overhanging the seating area, and the tapered double-round steel columns create the essence of a timeless design that is synonymous with the existing mid-century house. The stone-filled rectangular slot, between the house and the covered porch, allows light to enter the existing interior and gives accessibility to the porch.
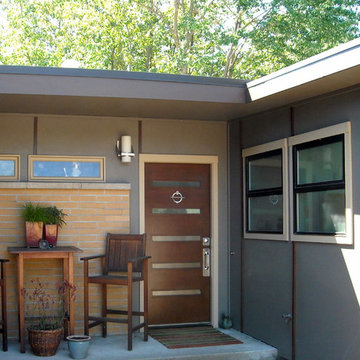
Update on and older mid century home in Bellevue. New windows, siding with IPE accents, new door, garage door.
Paint Color - Kelly Moore Rock of Ages
Aménagement d'un porche d'entrée de maison rétro de taille moyenne.
Aménagement d'un porche d'entrée de maison rétro de taille moyenne.
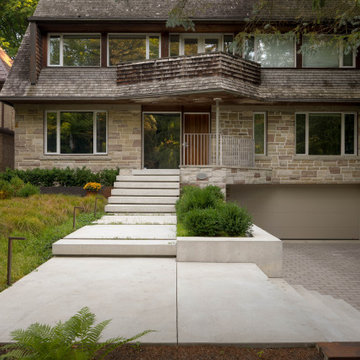
A modern installation that includes our Limestone Finish steps with cantilevered reveals.
Réalisation d'un porche d'entrée de maison avant vintage de taille moyenne avec une dalle de béton.
Réalisation d'un porche d'entrée de maison avant vintage de taille moyenne avec une dalle de béton.
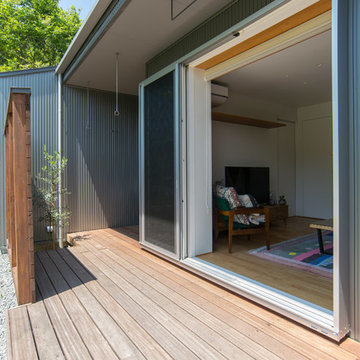
のどかな田園風景の中に建つ、古民家などに見られる土間空間を、現代風に生活の一部に取り込んだ住まいです。
本来土間とは、屋外からの入口である玄関的な要素と、作業場・炊事場などの空間で、いずれも土足で使う空間でした。
そして、今の日本の住まいの大半は、玄関で靴を脱ぎ、玄関ホール/廊下を通り、各部屋へアクセス。という動線が一般的な空間構成となりました。
今回の計画では、”玄関ホール/廊下”を現代の土間と置き換える事、そして、土間を大々的に一つの生活空間として捉える事で、土間という要素を現代の生活に違和感無く取り込めるのではないかと考えました。
土間は、玄関からキッチン・ダイニングまでフラットに繋がり、内なのに外のような、曖昧な領域の中で空間を連続的に繋げていきます。また、”廊下”という住まいの中での緩衝帯を失くし、土間・キッチン・ダイニング・リビングを田の字型に配置する事で、動線的にも、そして空間的にも、無理なく・無駄なく回遊できる、シンプルで且つ合理的な住まいとなっています。
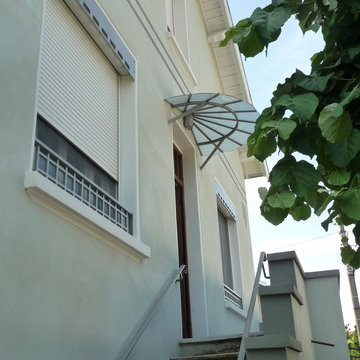
Inspiration pour un porche d'entrée de maison avant vintage de taille moyenne avec un auvent.
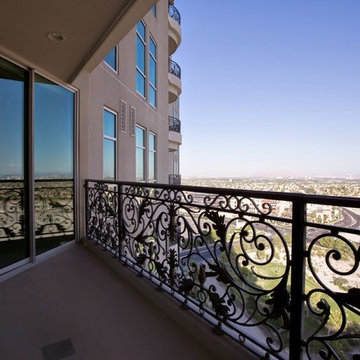
Idée de décoration pour un porche d'entrée de maison latéral vintage de taille moyenne avec des pavés en pierre naturelle et un auvent.
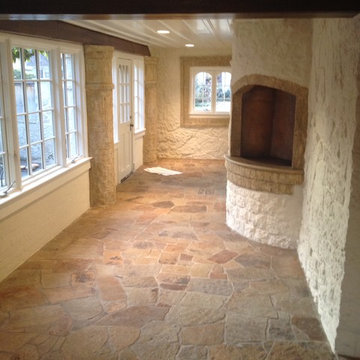
Faux painting by David Lyles Decorative Painting
Réalisation d'un grand porche d'entrée de maison latéral vintage avec un foyer extérieur.
Réalisation d'un grand porche d'entrée de maison latéral vintage avec un foyer extérieur.
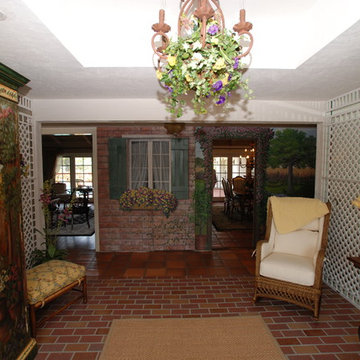
This beautiful sunroom design we created invites you right in to sit down and relax. We valuted the interior ceiling to allow for the chandalier to be recessed, added the trellis on the mirrors, installed 3/8 inch brick pavers, the Trompe-l'oeil painting make you feel like your still outside, we removed a 6 foot window and installed a 12 foot door with sidelights that crank out to allow for a cross breez, we sawcut the patio and installed a partioning wall in old Mexican bricks, we installed the fauntain with autofill for the water. On the other walls behind the interior trellis we faux painted the walls with a rubbed look. This absolutely gorgeous room is bringing the outside in and asking you to sit down and relax!
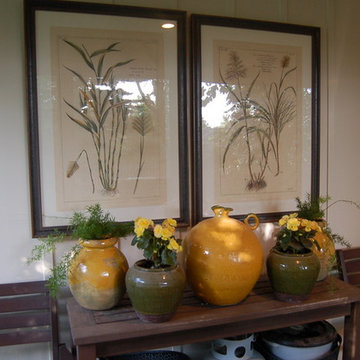
The original covered porch was screened. The long narrow space allows for a grilling area at one end and seating at the other. The potting table is topped with artwork and flanked with extra seating. The seating area is accessorized with decorative pillows, candles and even a lamp! The doggies are NOT for sale!
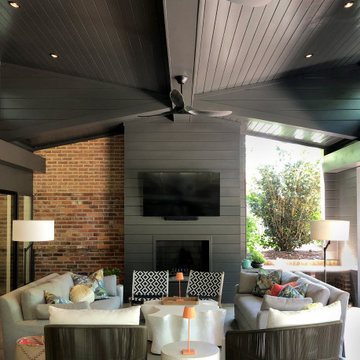
Idées déco pour un porche d'entrée de maison arrière rétro de taille moyenne.
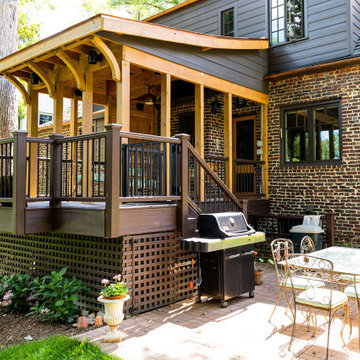
Beautiful Rear-porch/ deck addition designed by Joe Harris at Measure Architects. This porch was constructed in close proximity to a heritage tree which required extensive planning, permitting, and care during the construction process to keep the tree healthy. While installing the foundation, our team practiced hydro/air excavation and hand-dug once the roots were exposed to protect the tree. Great work team!
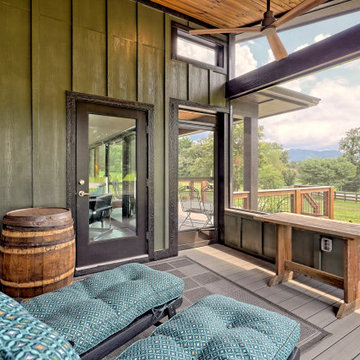
screened in back porch
Inspiration pour un porche d'entrée de maison latéral vintage de taille moyenne avec une moustiquaire, une extension de toiture et un garde-corps en bois.
Inspiration pour un porche d'entrée de maison latéral vintage de taille moyenne avec une moustiquaire, une extension de toiture et un garde-corps en bois.
Idées déco de porches d'entrée de maison rétro
3
