Idées déco de salles à manger avec du lambris de bois
Trier par :
Budget
Trier par:Populaires du jour
181 - 200 sur 771 photos
1 sur 2
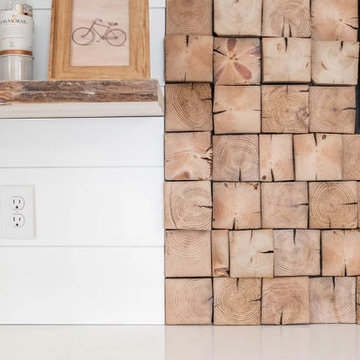
Dining room and bar area allows for further storage and entertaining with a pop of contrasts with the wallpaper and wood accent walls and floating shelves.
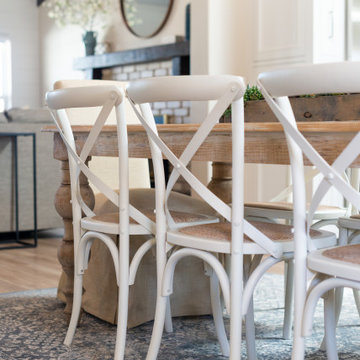
Idées déco pour une salle à manger ouverte sur la cuisine campagne de taille moyenne avec un mur blanc, un sol en vinyl, un sol beige, poutres apparentes et du lambris de bois.
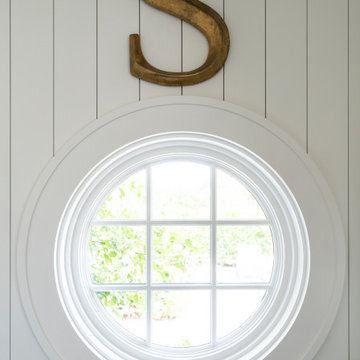
Cette image montre une salle à manger traditionnelle avec un mur blanc, parquet foncé, un sol marron et du lambris de bois.
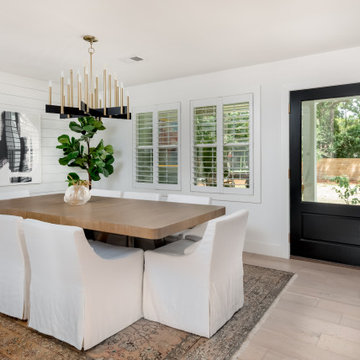
Réalisation d'une grande salle à manger tradition avec un mur blanc, parquet clair, un sol beige et du lambris de bois.
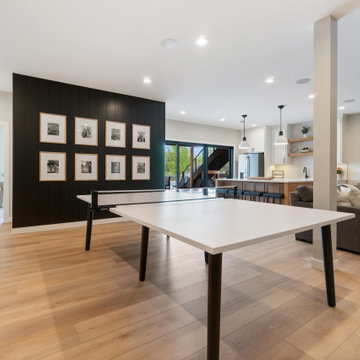
Inspired by sandy shorelines on the California coast, this beachy blonde vinyl floor brings just the right amount of variation to each room. With the Modin Collection, we have raised the bar on luxury vinyl plank. The result is a new standard in resilient flooring. Modin offers true embossed in register texture, a low sheen level, a rigid SPC core, an industry-leading wear layer, and so much more.
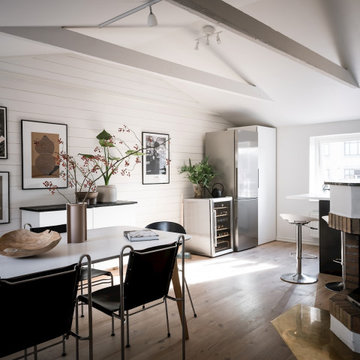
Cette image montre une salle à manger ouverte sur le salon nordique avec un mur blanc, un sol en bois brun, un sol marron, poutres apparentes, un plafond voûté et du lambris de bois.
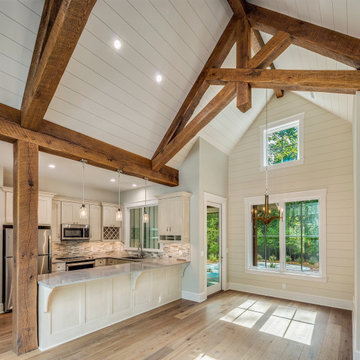
In - Law apartment / Dining / Kitchen
Exemple d'une grande salle à manger ouverte sur la cuisine montagne avec un mur beige, parquet foncé, aucune cheminée, un sol marron, poutres apparentes et du lambris de bois.
Exemple d'une grande salle à manger ouverte sur la cuisine montagne avec un mur beige, parquet foncé, aucune cheminée, un sol marron, poutres apparentes et du lambris de bois.
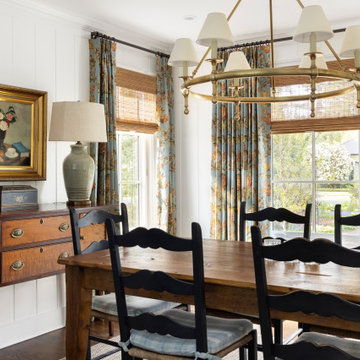
ATIID collaborated with these homeowners to curate new furnishings throughout the home while their down-to-the studs, raise-the-roof renovation, designed by Chambers Design, was underway. Pattern and color were everything to the owners, and classic “Americana” colors with a modern twist appear in the formal dining room, great room with gorgeous new screen porch, and the primary bedroom. Custom bedding that marries not-so-traditional checks and florals invites guests into each sumptuously layered bed. Vintage and contemporary area rugs in wool and jute provide color and warmth, grounding each space. Bold wallpapers were introduced in the powder and guest bathrooms, and custom draperies layered with natural fiber roman shades ala Cindy’s Window Fashions inspire the palettes and draw the eye out to the natural beauty beyond. Luxury abounds in each bathroom with gleaming chrome fixtures and classic finishes. A magnetic shade of blue paint envelops the gourmet kitchen and a buttery yellow creates a happy basement laundry room. No detail was overlooked in this stately home - down to the mudroom’s delightful dutch door and hard-wearing brick floor.
Photography by Meagan Larsen Photography
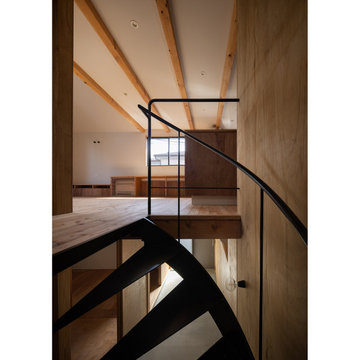
2・3階は閉じることが必要とされた部屋(納戸、トイレ、主寝室)以外は全てが繋がったおおらかな空間として、南東側は切妻の屋根形状があらわになった二層吹き抜けのリビングとしています。
Inspiration pour une salle à manger ouverte sur le salon asiatique de taille moyenne avec un mur marron, un sol en bois brun, aucune cheminée, un sol marron, poutres apparentes et du lambris de bois.
Inspiration pour une salle à manger ouverte sur le salon asiatique de taille moyenne avec un mur marron, un sol en bois brun, aucune cheminée, un sol marron, poutres apparentes et du lambris de bois.
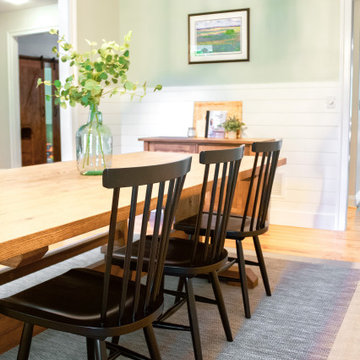
Idées déco pour une grande salle à manger ouverte sur la cuisine campagne avec un mur vert, un sol en bois brun, aucune cheminée, un sol marron et du lambris de bois.
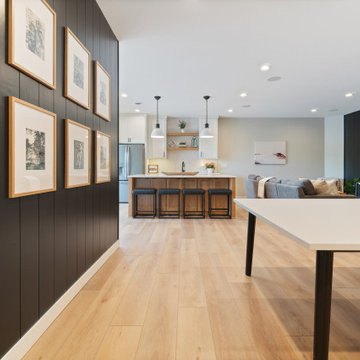
Inspired by sandy shorelines on the California coast, this beachy blonde vinyl floor brings just the right amount of variation to each room. With the Modin Collection, we have raised the bar on luxury vinyl plank. The result is a new standard in resilient flooring. Modin offers true embossed in register texture, a low sheen level, a rigid SPC core, an industry-leading wear layer, and so much more.
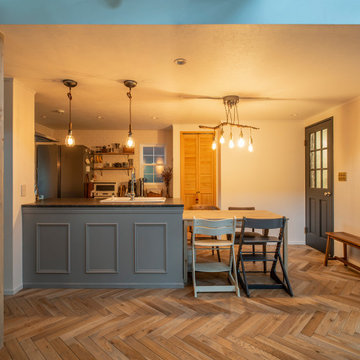
ヘリンボーンとモールディングが本物のヨーロッパの雰囲気を演出してくれます。
Exemple d'une salle à manger ouverte sur la cuisine scandinave de taille moyenne avec parquet clair, un sol gris et du lambris de bois.
Exemple d'une salle à manger ouverte sur la cuisine scandinave de taille moyenne avec parquet clair, un sol gris et du lambris de bois.
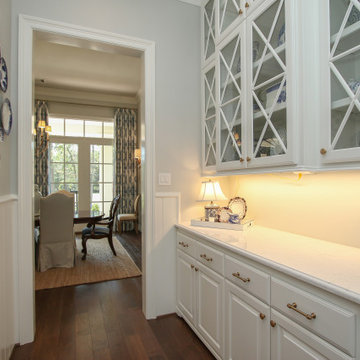
Inspiration pour une petite salle à manger traditionnelle avec un mur gris, parquet foncé, un sol marron et du lambris de bois.
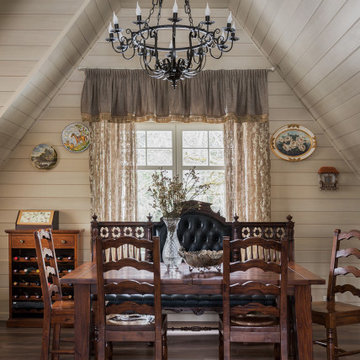
Зона столовой в гостиной на мансардном этаже гостевого загородного дома. Общая площадь гостиной 62 м2.
Cette image montre une grande salle à manger ouverte sur la cuisine traditionnelle avec un mur beige, un sol en carrelage de porcelaine, un sol marron, un plafond en lambris de bois et du lambris de bois.
Cette image montre une grande salle à manger ouverte sur la cuisine traditionnelle avec un mur beige, un sol en carrelage de porcelaine, un sol marron, un plafond en lambris de bois et du lambris de bois.

Réalisation d'une salle à manger champêtre avec un mur jaune, un sol en bois brun, un sol marron, un plafond voûté et du lambris de bois.
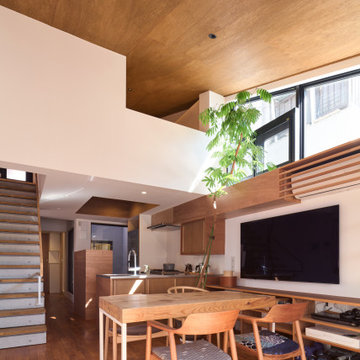
みんなのフロア ダイニングキッチン
3階は光が入る明るい家族のフロア。3方の窓を望め、フロア全体を見渡せる中央にキッチンを配置しました。
写真:西川公朗
Aménagement d'une salle à manger ouverte sur le salon moderne de taille moyenne avec un mur blanc, un sol en bois brun, aucune cheminée, un sol marron, un plafond en bois et du lambris de bois.
Aménagement d'une salle à manger ouverte sur le salon moderne de taille moyenne avec un mur blanc, un sol en bois brun, aucune cheminée, un sol marron, un plafond en bois et du lambris de bois.
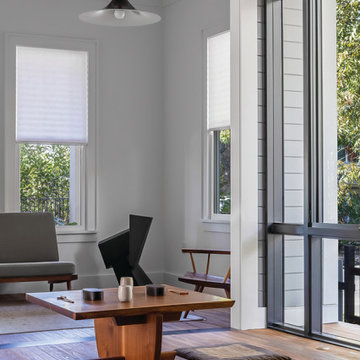
Dining occupies the "trot" between Kitchen and Living Room. Twelve foot ceilings with expansive glazing lend an open and light-filled quality to the space.
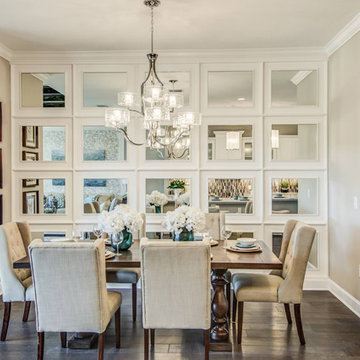
The mirrored wall detail serves as wall décor in addition to an upgraded feature. We love how effortlessly it fits within the space.
Inspiration pour une salle à manger avec un mur blanc, un sol en bois brun, un sol marron et du lambris de bois.
Inspiration pour une salle à manger avec un mur blanc, un sol en bois brun, un sol marron et du lambris de bois.
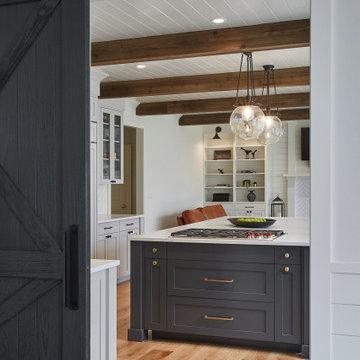
Réalisation d'une salle à manger ouverte sur la cuisine champêtre de taille moyenne avec un mur blanc, parquet clair, poutres apparentes et du lambris de bois.
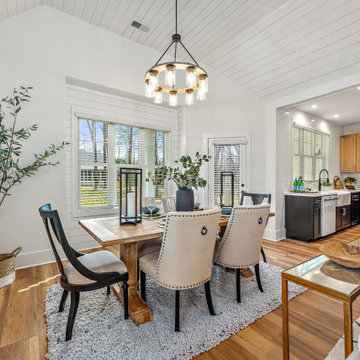
new construction open concept dining room by bridwell builders and gracious home interiors
Cette image montre une grande salle à manger ouverte sur la cuisine minimaliste avec un mur blanc, sol en stratifié, un sol marron, un plafond voûté et du lambris de bois.
Cette image montre une grande salle à manger ouverte sur la cuisine minimaliste avec un mur blanc, sol en stratifié, un sol marron, un plafond voûté et du lambris de bois.
Idées déco de salles à manger avec du lambris de bois
10