Idées déco de salles à manger avec du lambris de bois
Trier par :
Budget
Trier par:Populaires du jour
41 - 60 sur 771 photos
1 sur 2
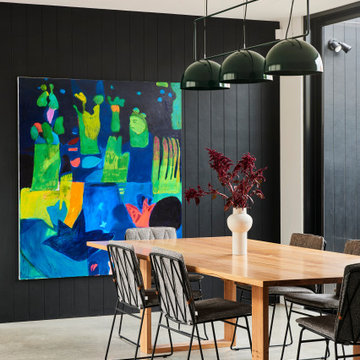
Exemple d'une salle à manger ouverte sur la cuisine tendance de taille moyenne avec un mur noir, sol en béton ciré, un sol gris et du lambris de bois.
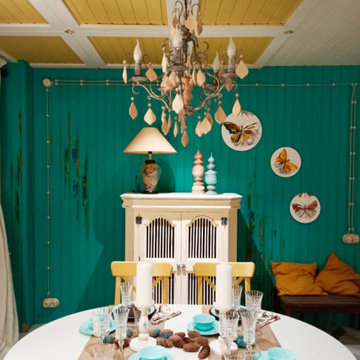
Exemple d'une salle à manger ouverte sur le salon victorienne de taille moyenne avec un mur vert, un sol gris, poutres apparentes et du lambris de bois.
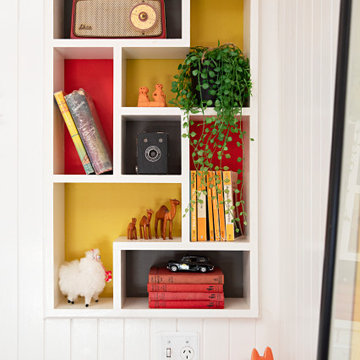
Adding custom storage was a big part of the renovation of this 1950s home, including creating spaces to show off some quirky vintage accessories such as transistor radios, old cameras, homemade treasures and travel souvenirs (such as these little wooden camels from Morocco and London Black Cab).
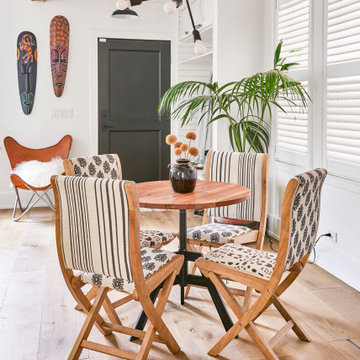
In the heart of Lakeview, Wrigleyville, our team completely remodeled a condo: master and guest bathrooms, kitchen, living room, and mudroom.
Master Bath Floating Vanity by Metropolis (Flame Oak)
Guest Bath Vanity by Bertch
Tall Pantry by Breckenridge (White)
Somerset Light Fixtures by Hinkley Lighting
Design & build by 123 Remodeling - Chicago general contractor https://123remodeling.com/
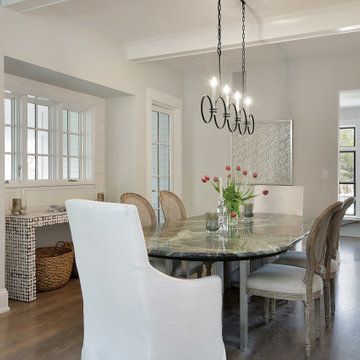
Idées déco pour une salle à manger ouverte sur la cuisine classique avec un mur blanc, un sol en bois brun, aucune cheminée, un sol marron, poutres apparentes et du lambris de bois.
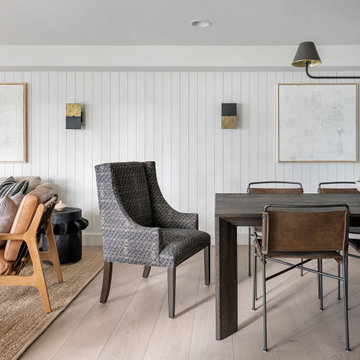
Idées déco pour une salle à manger campagne avec un mur blanc, parquet clair, un sol beige et du lambris de bois.
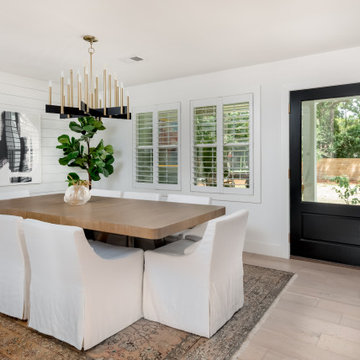
Réalisation d'une grande salle à manger tradition avec un mur blanc, parquet clair, un sol beige et du lambris de bois.

breakfast area in kitchen with exposed wood slat ceiling and painted paneled tongue and groove fir wall finish. Custom concrete and glass dining table.

Cette image montre une grande salle à manger ouverte sur le salon design avec un mur noir, un sol en carrelage de porcelaine, un sol gris, un plafond en bois, du lambris de bois et éclairage.

Inspiration pour une grande salle à manger ouverte sur le salon marine avec un mur blanc, un sol en bois brun, un sol marron, un plafond à caissons et du lambris de bois.

This full basement renovation included adding a mudroom area, media room, a bedroom, a full bathroom, a game room, a kitchen, a gym and a beautiful custom wine cellar. Our clients are a family that is growing, and with a new baby, they wanted a comfortable place for family to stay when they visited, as well as space to spend time themselves. They also wanted an area that was easy to access from the pool for entertaining, grabbing snacks and using a new full pool bath.We never treat a basement as a second-class area of the house. Wood beams, customized details, moldings, built-ins, beadboard and wainscoting give the lower level main-floor style. There’s just as much custom millwork as you’d see in the formal spaces upstairs. We’re especially proud of the wine cellar, the media built-ins, the customized details on the island, the custom cubbies in the mudroom and the relaxing flow throughout the entire space.

Aménagement d'une très grande salle à manger ouverte sur le salon campagne avec un mur blanc, un sol en bois brun, une cheminée standard, un manteau de cheminée en pierre de parement, un sol marron, un plafond en lambris de bois et du lambris de bois.

Exemple d'une grande salle à manger tendance avec une banquette d'angle, un mur blanc, parquet clair, un sol beige, un plafond en lambris de bois et du lambris de bois.

An original 1930’s English Tudor with only 2 bedrooms and 1 bath spanning about 1730 sq.ft. was purchased by a family with 2 amazing young kids, we saw the potential of this property to become a wonderful nest for the family to grow.
The plan was to reach a 2550 sq. ft. home with 4 bedroom and 4 baths spanning over 2 stories.
With continuation of the exiting architectural style of the existing home.
A large 1000sq. ft. addition was constructed at the back portion of the house to include the expended master bedroom and a second-floor guest suite with a large observation balcony overlooking the mountains of Angeles Forest.
An L shape staircase leading to the upstairs creates a moment of modern art with an all white walls and ceilings of this vaulted space act as a picture frame for a tall window facing the northern mountains almost as a live landscape painting that changes throughout the different times of day.
Tall high sloped roof created an amazing, vaulted space in the guest suite with 4 uniquely designed windows extruding out with separate gable roof above.
The downstairs bedroom boasts 9’ ceilings, extremely tall windows to enjoy the greenery of the backyard, vertical wood paneling on the walls add a warmth that is not seen very often in today’s new build.
The master bathroom has a showcase 42sq. walk-in shower with its own private south facing window to illuminate the space with natural morning light. A larger format wood siding was using for the vanity backsplash wall and a private water closet for privacy.
In the interior reconfiguration and remodel portion of the project the area serving as a family room was transformed to an additional bedroom with a private bath, a laundry room and hallway.
The old bathroom was divided with a wall and a pocket door into a powder room the leads to a tub room.
The biggest change was the kitchen area, as befitting to the 1930’s the dining room, kitchen, utility room and laundry room were all compartmentalized and enclosed.
We eliminated all these partitions and walls to create a large open kitchen area that is completely open to the vaulted dining room. This way the natural light the washes the kitchen in the morning and the rays of sun that hit the dining room in the afternoon can be shared by the two areas.
The opening to the living room remained only at 8’ to keep a division of space.
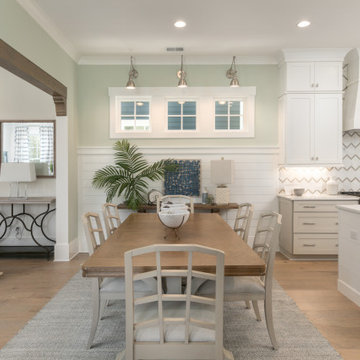
Cette photo montre une salle à manger ouverte sur la cuisine bord de mer avec un mur vert, parquet clair, un manteau de cheminée en carrelage et du lambris de bois.

This classic Queenslander home in Red Hill, was a major renovation and therefore an opportunity to meet the family’s needs. With three active children, this family required a space that was as functional as it was beautiful, not forgetting the importance of it feeling inviting.
The resulting home references the classic Queenslander in combination with a refined mix of modern Hampton elements.

Aménagement d'une salle à manger ouverte sur la cuisine bord de mer de taille moyenne avec parquet clair, un mur blanc, un manteau de cheminée en béton et du lambris de bois.
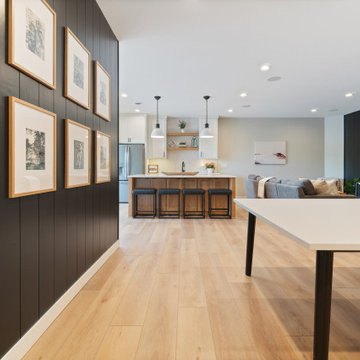
Inspired by sandy shorelines on the California coast, this beachy blonde vinyl floor brings just the right amount of variation to each room. With the Modin Collection, we have raised the bar on luxury vinyl plank. The result is a new standard in resilient flooring. Modin offers true embossed in register texture, a low sheen level, a rigid SPC core, an industry-leading wear layer, and so much more.
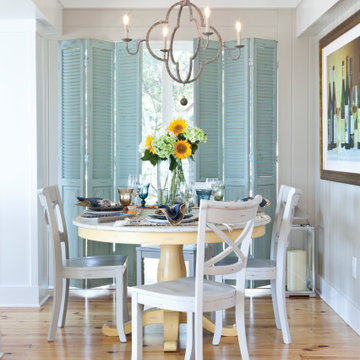
Cette image montre une salle à manger marine avec un mur gris, parquet clair, un sol beige et du lambris de bois.
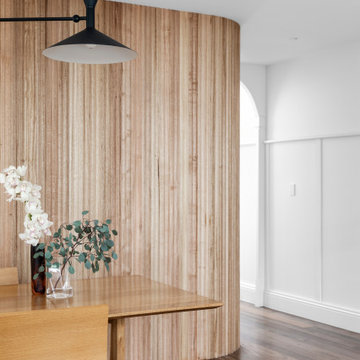
Cette image montre une petite salle à manger ouverte sur le salon design avec un mur blanc, un sol en bois brun, un sol marron et du lambris de bois.
Idées déco de salles à manger avec du lambris de bois
3