Idées déco de salles à manger avec du lambris
Trier par :
Budget
Trier par:Populaires du jour
41 - 60 sur 1 490 photos
1 sur 2
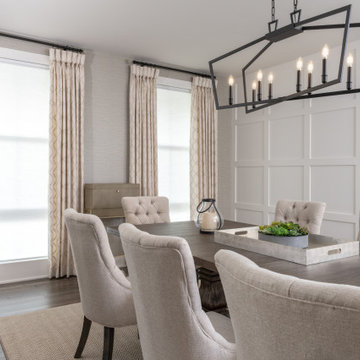
We took a new home build that was a shell and created a livable open concept space for this family of four to enjoy for years to come. The white kitchen mixed with grey island and dark floors was the start of the palette. We added in wall paneling, wallpaper, large lighting fixtures, window treatments, are rugs and neutrals fabrics so everything can be intermixed throughout the house.
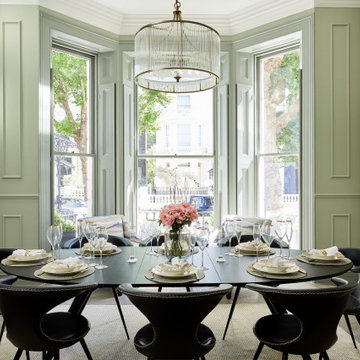
Idées déco pour une grande salle à manger classique fermée avec un mur vert, parquet foncé, un sol marron et du lambris.

Aménagement d'une petite salle à manger moderne fermée avec un mur blanc, un sol en bois brun, aucune cheminée, un sol marron et du lambris.
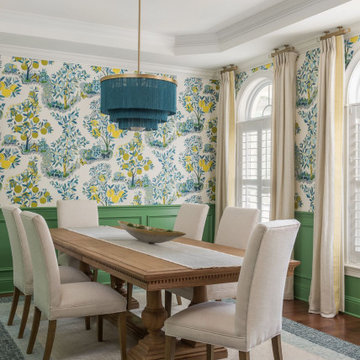
Cette photo montre une salle à manger chic fermée avec un mur vert, un sol en bois brun, un sol marron, un plafond décaissé, du lambris et du papier peint.
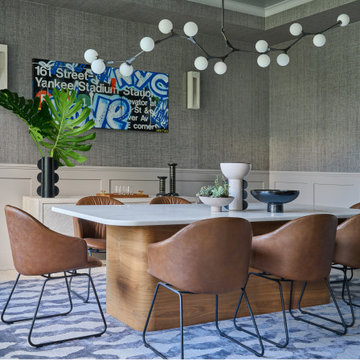
D2 Interieurs custom table in the dining room; the artwork by Hektad is from Westport’s Appleton Art Design.
Cette image montre une salle à manger traditionnelle fermée avec un mur gris, parquet clair, un sol beige, du lambris et du papier peint.
Cette image montre une salle à manger traditionnelle fermée avec un mur gris, parquet clair, un sol beige, du lambris et du papier peint.
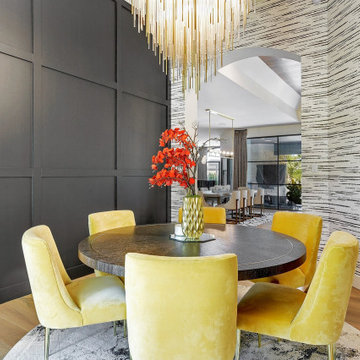
Réalisation d'une salle à manger tradition fermée avec un mur multicolore, un sol en bois brun, aucune cheminée, un sol marron, du lambris et du papier peint.
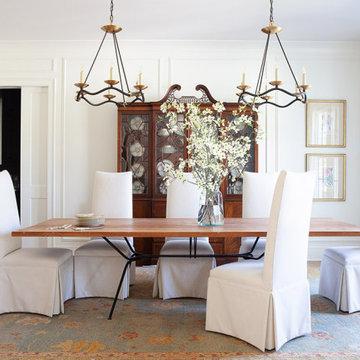
Inspiration pour une salle à manger traditionnelle fermée avec un mur blanc, aucune cheminée et du lambris.
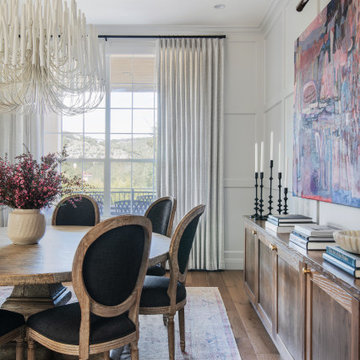
Dining Room with floor to ceiling paneling in a soft gray, new furniture, vintage rug, chandelier and picture light and a painting commissioned for this location.

Cette photo montre une salle à manger ouverte sur la cuisine bord de mer avec un mur marron, un sol en vinyl, un sol gris, poutres apparentes et du lambris.
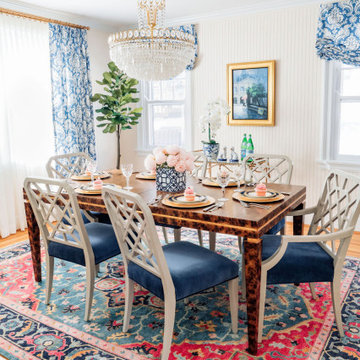
This gorgeous dining room is ready for a party! The colors and design were inspired by the original painting that the homeowner found in a gallery in her beloved New Orleans.
The chippendale-style chairs are upholstered in a sumptuous but stain-resistant velvet, and the tortoiseshell table is almost to pretty to eat on! Blue and pink accents accentuate the fun but still classic feel of this beautiful space.
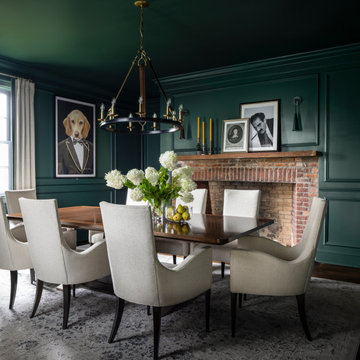
Inspiration pour une salle à manger traditionnelle fermée avec un mur vert, parquet foncé, un sol marron et du lambris.

Layers of texture and high contrast in this mid-century modern dining room. Inhabit living recycled wall flats painted in a high gloss charcoal paint as the feature wall. Three-sided flare fireplace adds warmth and visual interest to the dividing wall between dining room and den.
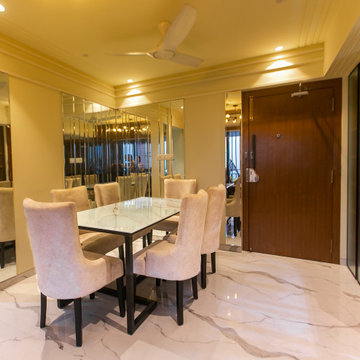
Idées déco pour une petite salle à manger ouverte sur la cuisine contemporaine avec un mur blanc, un sol en carrelage de céramique, un sol blanc et du lambris.

The dining room and hutch wall that opens to the kitchen and living room in a Mid Century modern home built by a student of Eichler. This Eichler inspired home was completely renovated and restored to meet current structural, electrical, and energy efficiency codes as it was in serious disrepair when purchased as well as numerous and various design elements being inconsistent with the original architectural intent of the house from subsequent remodels.

Cette photo montre une salle à manger scandinave de taille moyenne avec parquet clair, du lambris, un mur blanc et un sol beige.
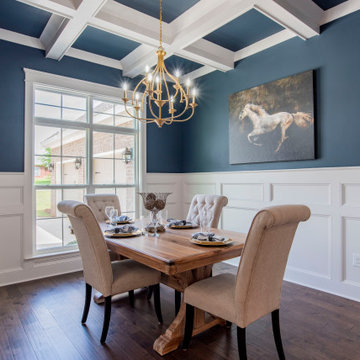
Exemple d'une salle à manger avec un mur bleu, un sol en bois brun, un sol marron, un plafond à caissons, du lambris et éclairage.
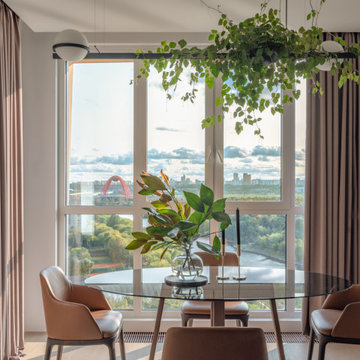
Idées déco pour une salle à manger contemporaine avec un mur blanc, parquet clair, un sol beige et du lambris.

A detailed view of the custom Michael Dreeben slab-top table, which comfortably seats ten.
Cette image montre une grande salle à manger ouverte sur le salon design avec un mur noir, parquet clair, une cheminée standard, un manteau de cheminée en pierre, un sol marron, un plafond voûté et du lambris.
Cette image montre une grande salle à manger ouverte sur le salon design avec un mur noir, parquet clair, une cheminée standard, un manteau de cheminée en pierre, un sol marron, un plafond voûté et du lambris.
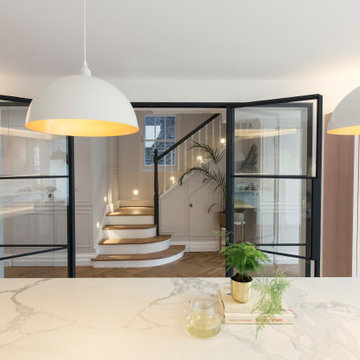
Basement kitchen, open plan, bespoke design kitchen cabinetry by My-Studio, marble island with crittall doors, Hammersmith Grove, London
Cette image montre une grande salle à manger ouverte sur le salon design avec un mur gris, un sol en bois brun, un sol marron, du lambris et éclairage.
Cette image montre une grande salle à manger ouverte sur le salon design avec un mur gris, un sol en bois brun, un sol marron, du lambris et éclairage.
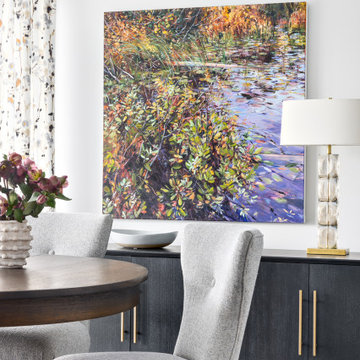
This active couple with three adult boys loves to travel and visit family throughout Western Canada. They hired us for a main floor renovation that would transform their home, making it more functional, conducive to entertaining, and reflective of their interests.
In the kitchen, we chose to keep the layout and update the cabinetry and surface finishes to revive the look. To accommodate large gatherings, we created an in-kitchen dining area, updated the living and dining room, and expanded the family room, as well.
In each of these spaces, we incorporated durable custom furnishings, architectural details, and unique accessories that reflect this well-traveled couple’s inspiring story.
Idées déco de salles à manger avec du lambris
3