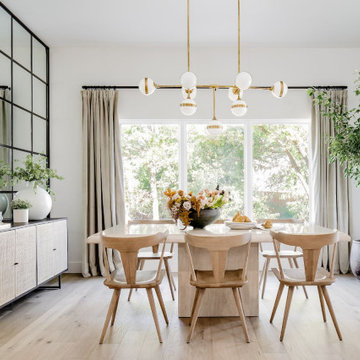Idées déco de salles à manger avec du lambris
Trier par :
Budget
Trier par:Populaires du jour
41 - 60 sur 1 500 photos
1 sur 2

Aménagement d'une salle à manger campagne de taille moyenne avec une banquette d'angle, un mur blanc, parquet foncé, un sol marron et du lambris.

Aménagement d'une salle à manger moderne de taille moyenne avec un mur gris, sol en stratifié, une cheminée standard, un manteau de cheminée en lambris de bois, un sol marron et du lambris.

Originally, the room had wainscoting that was not in scale. Architectural interest was added by creating an entirely new wainscoting. The new picture rail on the wainscoting allows for an interesting art display that repeats the angular shapes in the wainscoting.

Cette photo montre une salle à manger ouverte sur le salon chic de taille moyenne avec un mur beige, un sol en carrelage de porcelaine, un sol blanc, un plafond décaissé et du lambris.
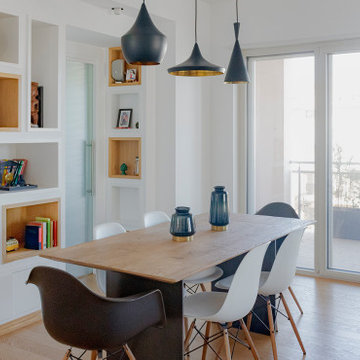
Living con zona pranzo e zona relax
Exemple d'une grande salle à manger tendance avec un mur blanc, parquet clair, du lambris, aucune cheminée et un plafond décaissé.
Exemple d'une grande salle à manger tendance avec un mur blanc, parquet clair, du lambris, aucune cheminée et un plafond décaissé.
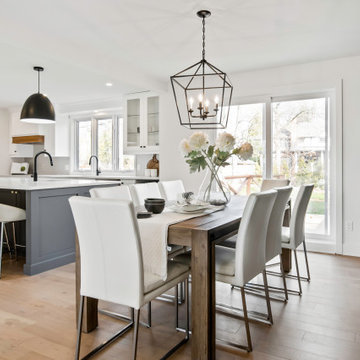
Love this dining room with the beautiful black accent wall. I find putting natural wood colours and white chairs, really makes the dark colours pop!
We brought in all this furniture to stage this home for the market. If you are thinking about listing your home, give us a call. 514-222-5553

Tracy, one of our fabulous customers who last year undertook what can only be described as, a colossal home renovation!
With the help of her My Bespoke Room designer Milena, Tracy transformed her 1930's doer-upper into a truly jaw-dropping, modern family home. But don't take our word for it, see for yourself...

Aménagement d'une petite salle à manger moderne fermée avec un mur blanc, un sol en bois brun, aucune cheminée, un sol marron et du lambris.
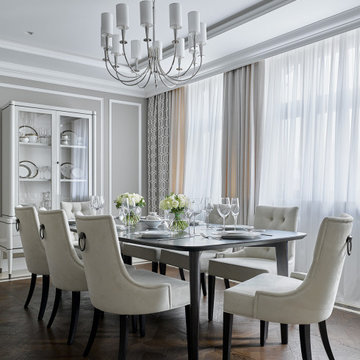
Светлая столовая в общем пространстве кухни-гостиной, оформленная в беловатых оттенках серого, молочного, розоватого цвета с легкой голубизной. Мягкие стулья-кресла с броскими аксессуарами — ручками-кольцами для выдвижения, которые напоминают морские кольца на причале. Общий дух столовой отсылает к ар-деко и современной классике. | A bright dining place in the common space of living room, decorated in whitish shades of gray, milky, pinkish color with a slight blue. The upholstered chairs is supplemented with eye-catching rings handles, which resemble the sea rings on the pier. The overall spirit of the dining room refers to Art Deco and modern classics.
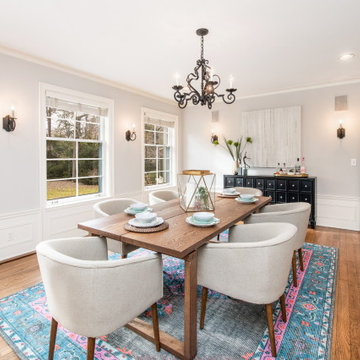
Aménagement d'une salle à manger classique fermée avec un mur gris, un sol en bois brun, aucune cheminée, un sol marron et du lambris.
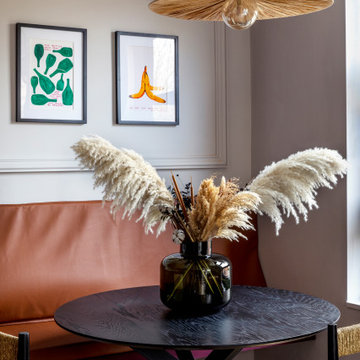
A small dining area in our 1 bed Notting Hill project.
Réalisation d'une petite salle à manger design avec une banquette d'angle, un mur gris, un sol en bois brun, un sol marron, du lambris et éclairage.
Réalisation d'une petite salle à manger design avec une banquette d'angle, un mur gris, un sol en bois brun, un sol marron, du lambris et éclairage.
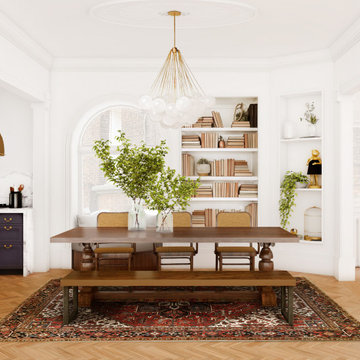
Idée de décoration pour une salle à manger ouverte sur la cuisine minimaliste avec un mur blanc, un sol en bois brun, aucune cheminée, un sol marron et du lambris.

Sunny, airy and carefree, the dining room is the epitome of a breezy summer’s day. A large open display unit filled with handpicked curios stimulates visual interest while adding cheer to the decor scheme. “We perpetuated the living room aesthetic with a base palette of white, while cutting the monotony with bright yellows and blues. We were particular about maintaining a European sensibility by way of colour, material and texture. We used royal blues, whites, greys and wines to curate a colour spectrum reminiscent of Europe. We complemented these hues with muted fabrics and subtle patterns, and plenty of pine wood.
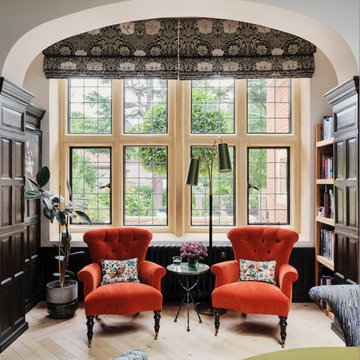
The dining room in our Blackheath restoration project was panelled in a dark wood which contrasts with the paler oak herringbone parquet floor, a William Morris electric bind & pair of velvet armchairs panelled ceiling

The Malibu Oak from the Alta Vista Collection is such a rich medium toned hardwood floor with longer and wider planks.
PC: Abby Joeilers
Réalisation d'une grande salle à manger minimaliste fermée avec un mur beige, un sol en bois brun, aucune cheminée, un manteau de cheminée en brique, un sol multicolore, un plafond voûté et du lambris.
Réalisation d'une grande salle à manger minimaliste fermée avec un mur beige, un sol en bois brun, aucune cheminée, un manteau de cheminée en brique, un sol multicolore, un plafond voûté et du lambris.
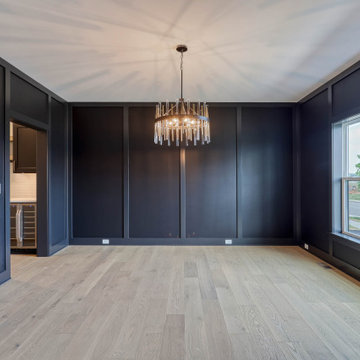
formal dining room with wall detail
Exemple d'une grande salle à manger rétro fermée avec un mur noir, parquet clair, du lambris et un sol marron.
Exemple d'une grande salle à manger rétro fermée avec un mur noir, parquet clair, du lambris et un sol marron.
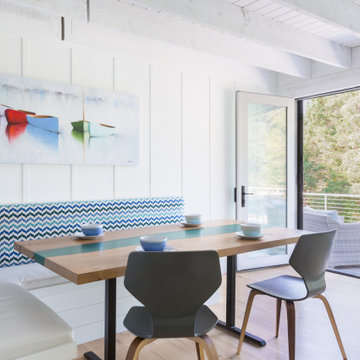
Cette image montre une salle à manger marine avec une banquette d'angle, un mur blanc, parquet clair, un sol beige et du lambris.
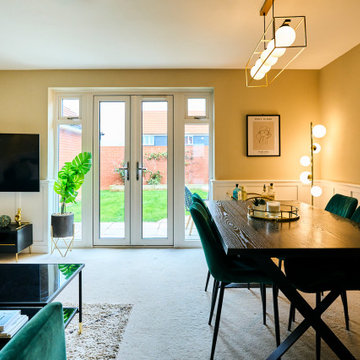
This living-dining room perfectly mixes the personalities of the two homeowners. The emerald green sofa and panelling give a traditional feel while the other homeowner loves the more modern elements such as the artwork, shelving and mounted TV making the layout work so they can watch TV from the dining table or the sofa with ease.
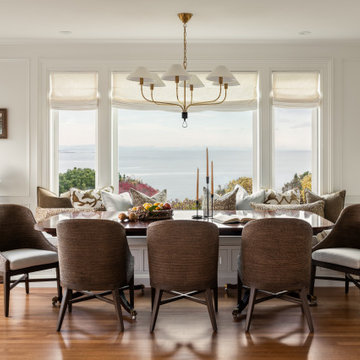
custom home, custom millwork, historic home, luxury design,
Cette photo montre une salle à manger chic avec un mur blanc, un sol en bois brun, un sol marron et du lambris.
Cette photo montre une salle à manger chic avec un mur blanc, un sol en bois brun, un sol marron et du lambris.
Idées déco de salles à manger avec du lambris
3
