Idées déco de salles à manger avec parquet en bambou
Trier par :
Budget
Trier par:Populaires du jour
161 - 180 sur 935 photos
1 sur 2
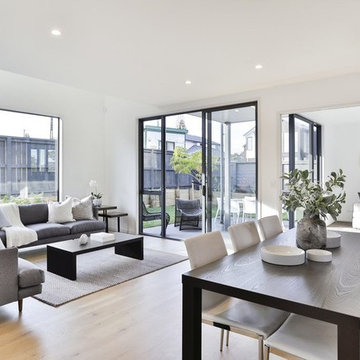
Open Plan dinning and Living with indoor outdoor flow.
Réalisation d'une salle à manger minimaliste de taille moyenne avec un mur blanc et parquet en bambou.
Réalisation d'une salle à manger minimaliste de taille moyenne avec un mur blanc et parquet en bambou.
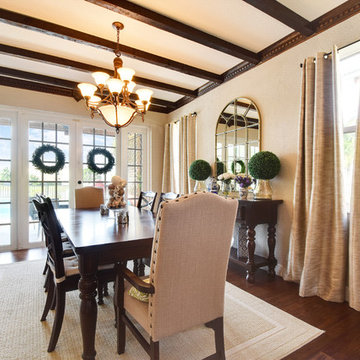
Cette photo montre une salle à manger chic avec parquet en bambou et un sol marron.
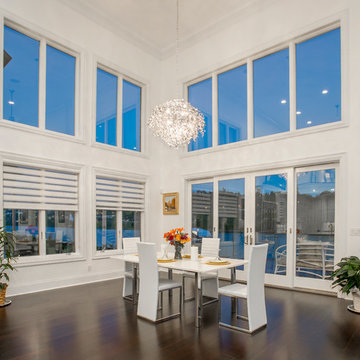
This gorgeous Award-Winning custom built home was designed for its views of the Ohio River, but what makes it even more unique is the contemporary, white-out interior.
On entering the home, a 19' ceiling greets you and then opens up again as you travel down the entry hall into the large open living space. The back wall is largely made of windows on the house's curve, which follows the river's bend and leads to a wrap-around IPE-deck with glass railings.
The master suite offers a mounted fireplace on a glass ceramic wall, an accent wall of mirrors with contemporary sconces, and a wall of sliding glass doors that open up to the wrap around deck that overlooks the Ohio River.
The Master-bathroom includes an over-sized shower with offset heads, a dry sauna, and a two-sided mirror for double vanities.
On the second floor, you will find a large balcony with glass railings that overlooks the large open living space on the first floor. Two bedrooms are connected by a bathroom suite, are pierced by natural light from openings to the foyer.
This home also has a bourbon bar room, a finished bonus room over the garage, custom corbel overhangs and limestone accents on the exterior and many other modern finishes.
Photos by Grupenhof Photography
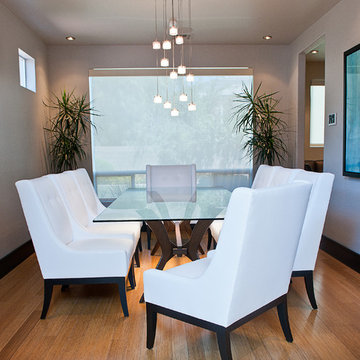
Connie Palen
Inspiration pour une salle à manger ouverte sur la cuisine design de taille moyenne avec un mur gris et parquet en bambou.
Inspiration pour une salle à manger ouverte sur la cuisine design de taille moyenne avec un mur gris et parquet en bambou.
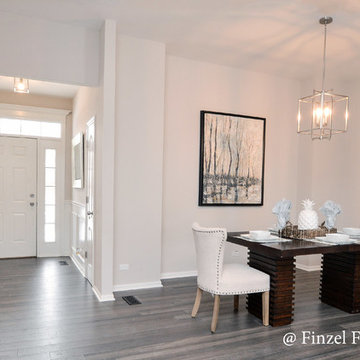
Idées déco pour une salle à manger ouverte sur le salon contemporaine de taille moyenne avec un mur gris, parquet en bambou et un sol gris.
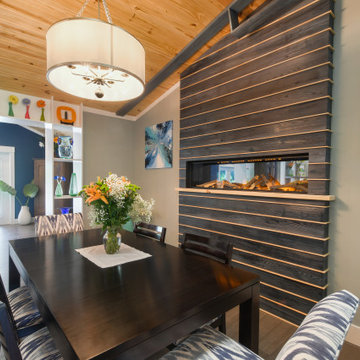
Five foot electric fireplace inset into the wall. Surrounded by textured pine, stained dark blue. Each piece is separated by thin pine molding to tie into the natural wood ceiling.
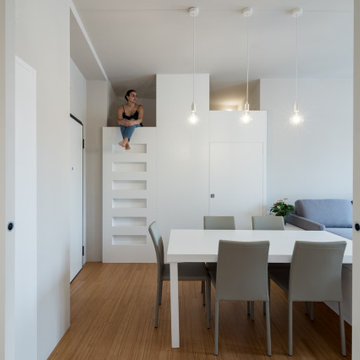
CD House, realizzato da Michele Casanova titolare dello studio Gmc, è un progetto di ristrutturazione di un appartamento di 60 mq costruito nella metà degli anni ’60 nel centro di Cagliari.
Lo scopo principale dell’intervento è stato quello di ottimizzare il più possibile la piccola metratura per creare un ambiente confortevole per il suo proprietario.
Per raggiungere l'obiettivo tutte le mura interne sono state demolite e ricostruite secondo il nuovo schema planimetrico che prevede un unico ambiente soggiorno-pranzo, una cucina collegata ad esso con una grande apertura, una camera da letto dotata di cabina armadio, un disimpegno che conduce al bagno. Particolarità della casa è il letto ad una piazza e mezzo ricavato nel soppalco sopra il disimpegno cui si accede con una scala incassata nelle pannellature in legno e che conferisce a tutto l’ambiente un mood giovane e divertente.
Le dimensioni ridotte degli spazi sono state occasione di una forte collaborazione tra architetto e falegnameria: un progetto dallo spirito sartoriale interamente su misura nel quale la parete attrezzata del soggiorno funge anche da parete divisoria con la zona notte e la parete in cui si innesta la scala che porta al letto soppalcato ingloba l’ingresso al disimpegno e al bagno. Infine, l’appoggio del tavolo sul mobile contenitore fa sì che esso possa essere spostato a seconda della esigenze.
La luce naturale proveniente dalle aperture sul quartiere di San Benedetto viene amplificata dalla scelta dei materiali e dei colori. Le pareti di un grigio tenue lievemente scaldato da componenti terra donano profondità agli arredi bianchi e il pavimento in parquet di bambù riscalda l’insieme. Nel bagno, la luce naturale si riflette sui rivestimenti in mosaico bianchi e neri.
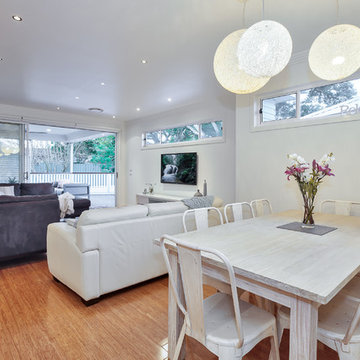
Dining Room to Outdoor Living Room
Cette image montre une salle à manger ouverte sur le salon design de taille moyenne avec un mur blanc, parquet en bambou et un sol beige.
Cette image montre une salle à manger ouverte sur le salon design de taille moyenne avec un mur blanc, parquet en bambou et un sol beige.
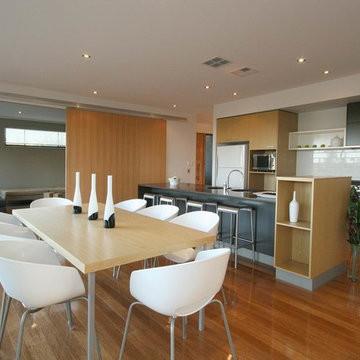
Kitchen / Dining
Idée de décoration pour une salle à manger ouverte sur la cuisine design de taille moyenne avec un mur blanc et parquet en bambou.
Idée de décoration pour une salle à manger ouverte sur la cuisine design de taille moyenne avec un mur blanc et parquet en bambou.
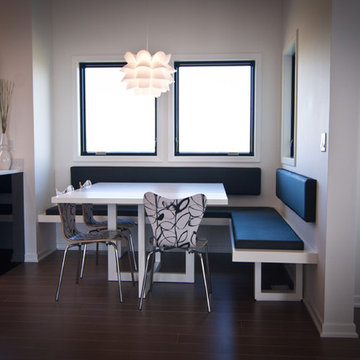
Modern & contemporary home in black & white with splashes of color in all the right places. Young family enjoying the bold spaces a golf course community offers.
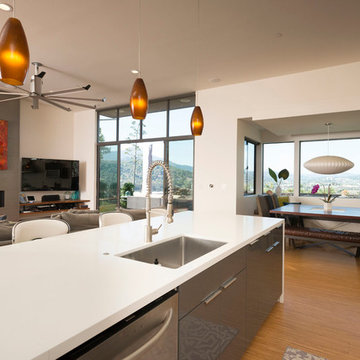
Réalisation d'une salle à manger ouverte sur le salon design de taille moyenne avec un mur beige, parquet en bambou, une cheminée ribbon et un manteau de cheminée en carrelage.
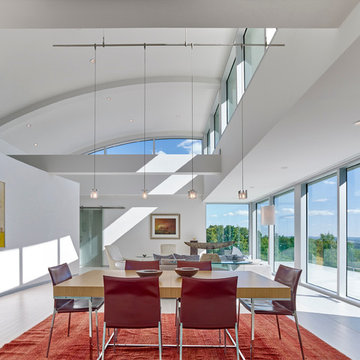
Design by Meister-Cox Architects, PC.
Photos by Don Pearse Photographers, Inc.
Idée de décoration pour une grande salle à manger ouverte sur le salon minimaliste avec un mur blanc, parquet en bambou, aucune cheminée et un sol beige.
Idée de décoration pour une grande salle à manger ouverte sur le salon minimaliste avec un mur blanc, parquet en bambou, aucune cheminée et un sol beige.
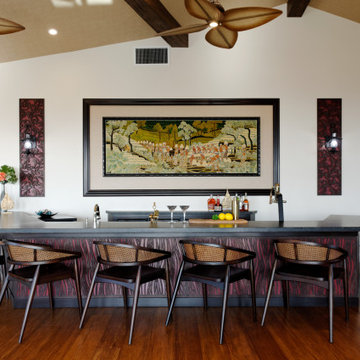
This extravagant design was inspired by the clients’ love for Bali where they went for their honeymoon. The ambience of this cliff top property is purposely designed with pure living comfort in mind while it is also a perfect sanctuary for entertaining a large party. The luxurious kitchen has amenities that reign in harmony with contemporary Balinese decor, and it flows into the open stylish dining area. Dynamic traditional Balinese ceiling juxtaposes complement the great entertaining room that already has a highly decorative full-size bar, compelling wall bar table, and beautiful custom window frames. Various vintage furniture styles are incorporated throughout to represent the rich Balinese cultural heritage ranging from the primitive folk style to the Dutch Colonial and the Chinese styles.
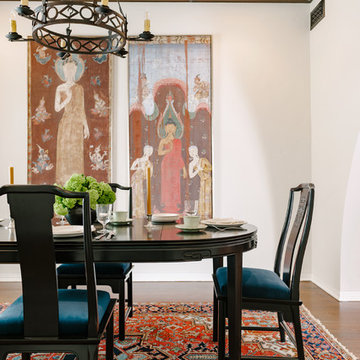
Réalisation d'une salle à manger ouverte sur le salon tradition avec un mur blanc, parquet en bambou et un sol marron.
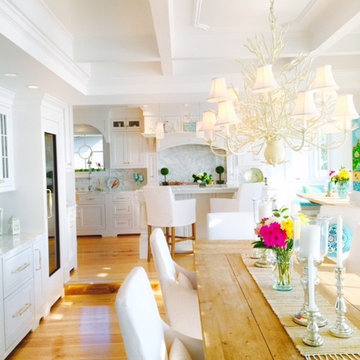
Oceanfront kitchen combined with beautiful dining area. Great natural lighting is provided from the windows in this area that is perfect for holidays and entertaining.
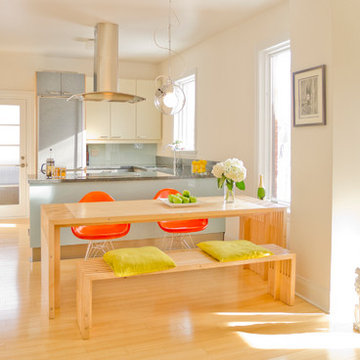
Nevena Krilic, M.Arch
Exemple d'une salle à manger ouverte sur la cuisine tendance de taille moyenne avec un mur blanc et parquet en bambou.
Exemple d'une salle à manger ouverte sur la cuisine tendance de taille moyenne avec un mur blanc et parquet en bambou.
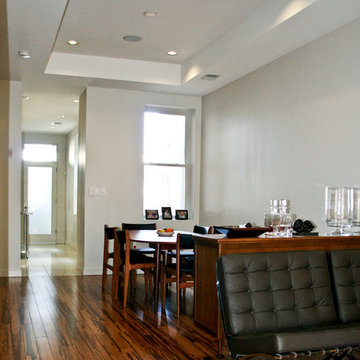
Architectural Credit: R. Michael Cross Design Group
Réalisation d'une petite salle à manger minimaliste avec un mur blanc, parquet en bambou et aucune cheminée.
Réalisation d'une petite salle à manger minimaliste avec un mur blanc, parquet en bambou et aucune cheminée.
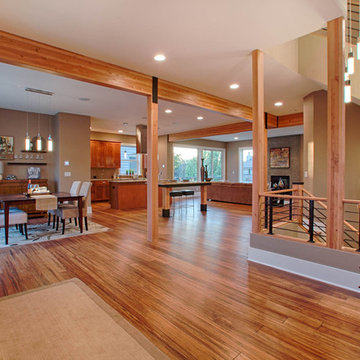
This unique contemporary home was designed with a focus around entertaining and flexible space. The open concept with an industrial eclecticness creates intrigue on multiple levels. The interior has many elements and mixed materials likening it to the exterior. The master bedroom suite offers a large bathroom with a floating vanity. Our Signature Stair System is a focal point you won't want to miss.
Photo Credit: Layne Freedle
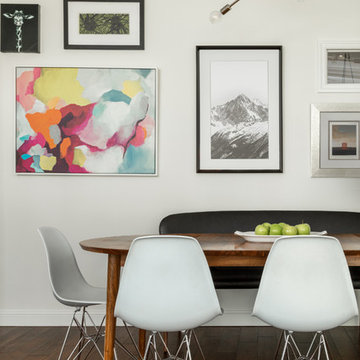
Dining Room
Inspiration pour une salle à manger ouverte sur la cuisine design de taille moyenne avec un mur blanc, parquet en bambou et un sol marron.
Inspiration pour une salle à manger ouverte sur la cuisine design de taille moyenne avec un mur blanc, parquet en bambou et un sol marron.
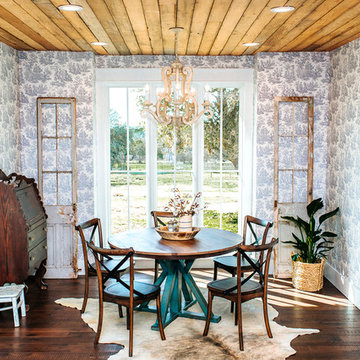
Snap Chic Photography
Huebner Design
Idées déco pour une grande salle à manger ouverte sur la cuisine campagne avec un mur bleu, parquet en bambou et un sol marron.
Idées déco pour une grande salle à manger ouverte sur la cuisine campagne avec un mur bleu, parquet en bambou et un sol marron.
Idées déco de salles à manger avec parquet en bambou
9