Idées déco de salles à manger avec poutres apparentes et un plafond en bois
Trier par:Populaires du jour
21 - 40 sur 4 970 photos
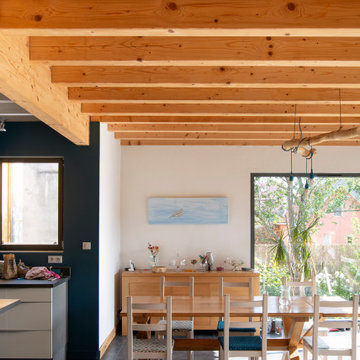
Cette photo montre une salle à manger industrielle avec un mur blanc, un sol noir et poutres apparentes.

One functional challenge was that the home did not have a pantry. MCM closets were historically smaller than the walk-in closets and pantries of today. So, we printed out the home’s floorplan and began sketching ideas. The breakfast area was quite large, and it backed up to the primary bath on one side and it also adjoined the main hallway. We decided to reconfigure the large breakfast area by making part of it into a new walk-in pantry. This gave us the extra space we needed to create a new main hallway, enough space for a spacious walk-in pantry, and finally, we had enough space remaining in the breakfast area to add a cozy built-in walnut dining bench. Above the new dining bench, we designed and incorporated a geometric walnut accent wall to add warmth and texture.

Idée de décoration pour une salle à manger tradition fermée avec un mur blanc, parquet clair, un sol beige, un plafond décaissé et un plafond en bois.

Spacious nook with built in buffet cabinets and under-counter refrigerator. Beautiful white beams with tongue and groove details.
Idée de décoration pour une salle à manger marine de taille moyenne avec une banquette d'angle, un mur beige, parquet foncé, une cheminée standard, un manteau de cheminée en pierre, un sol beige et poutres apparentes.
Idée de décoration pour une salle à manger marine de taille moyenne avec une banquette d'angle, un mur beige, parquet foncé, une cheminée standard, un manteau de cheminée en pierre, un sol beige et poutres apparentes.
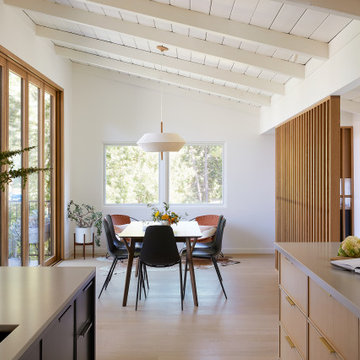
What started as a kitchen and two-bathroom remodel evolved into a full home renovation plus conversion of the downstairs unfinished basement into a permitted first story addition, complete with family room, guest suite, mudroom, and a new front entrance. We married the midcentury modern architecture with vintage, eclectic details and thoughtful materials.

Originally, the dining layout was too small for our clients needs. We reconfigured the space to allow for a larger dining table to entertain guests. Adding the layered lighting installation helped to define the longer space and bring organic flow and loose curves above the angular custom dining table. The door to the pantry is disguised by the wood paneling on the wall.

Idées déco pour une salle à manger montagne en bois fermée avec un sol en bois brun, un mur marron, un sol marron et un plafond en bois.

Modern Dining Room in an open floor plan, sits between the Living Room, Kitchen and Outdoor Patio. The modern electric fireplace wall is finished in distressed grey plaster. Modern Dining Room Furniture in Black and white is paired with a sculptural glass chandelier. Floor to ceiling windows and modern sliding glass doors expand the living space to the outdoors.

Idées déco pour une salle à manger contemporaine avec une banquette d'angle, un mur blanc, un sol en bois brun, aucune cheminée, un sol marron et un plafond en bois.
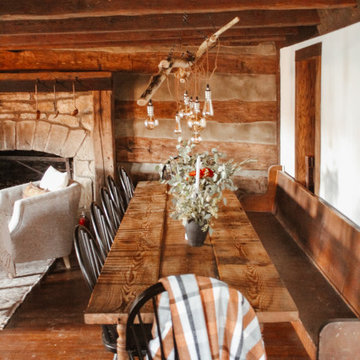
A 1791 settler cabin in Monroeville, PA. Additions and updates had been made over the years.
See before photos.
Cette image montre une salle à manger ouverte sur la cuisine rustique avec parquet foncé, un sol marron et poutres apparentes.
Cette image montre une salle à manger ouverte sur la cuisine rustique avec parquet foncé, un sol marron et poutres apparentes.

A contemporary holiday home located on Victoria's Mornington Peninsula featuring rammed earth walls, timber lined ceilings and flagstone floors. This home incorporates strong, natural elements and the joinery throughout features custom, stained oak timber cabinetry and natural limestone benchtops. With a nod to the mid century modern era and a balance of natural, warm elements this home displays a uniquely Australian design style. This home is a cocoon like sanctuary for rejuvenation and relaxation with all the modern conveniences one could wish for thoughtfully integrated.

Floor-to-ceiling windows showcase the integration of limestone walls and Douglas fir ceilings that seamlessly flow from inside to out.
Project Details // Now and Zen
Renovation, Paradise Valley, Arizona
Architecture: Drewett Works
Builder: Brimley Development
Interior Designer: Ownby Design
Photographer: Dino Tonn
Faux plants: Botanical Elegance
https://www.drewettworks.com/now-and-zen/

Cette photo montre une salle à manger ouverte sur la cuisine tendance en bois de taille moyenne avec un mur noir, parquet foncé, un sol noir et un plafond en bois.

Design: Vernich Interiors
Photographer: Gieves Anderson
Réalisation d'une salle à manger ouverte sur le salon tradition avec un mur blanc, parquet foncé, un sol marron, poutres apparentes et un plafond voûté.
Réalisation d'une salle à manger ouverte sur le salon tradition avec un mur blanc, parquet foncé, un sol marron, poutres apparentes et un plafond voûté.
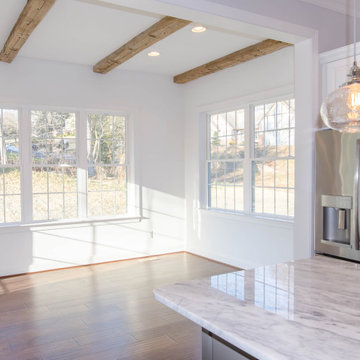
Cette image montre une salle à manger traditionnelle avec une banquette d'angle, un sol en bois brun, un sol marron et poutres apparentes.
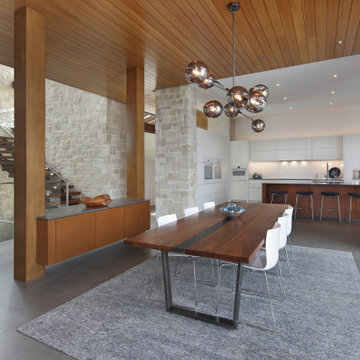
Idées déco pour une salle à manger ouverte sur le salon contemporaine avec un mur blanc, un sol gris et un plafond en bois.
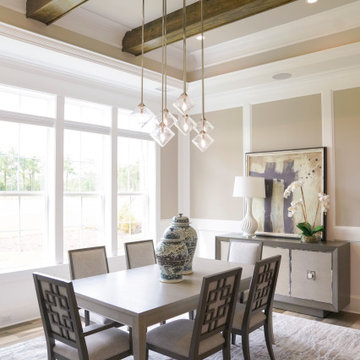
Inspiration pour une salle à manger traditionnelle avec un mur beige, un sol en bois brun, un sol marron, poutres apparentes et un plafond décaissé.
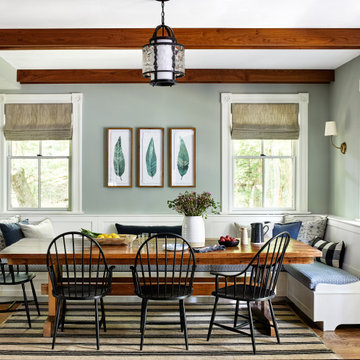
Cette photo montre une salle à manger nature avec une banquette d'angle, un mur gris, un sol en bois brun, un sol marron et poutres apparentes.

Exemple d'une salle à manger méditerranéenne avec un mur blanc, un sol gris, poutres apparentes et un plafond voûté.
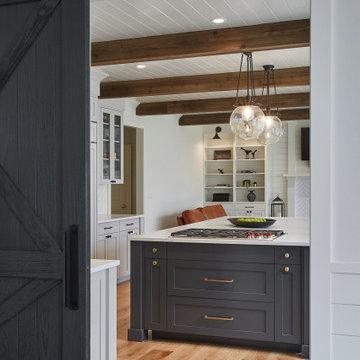
Réalisation d'une salle à manger ouverte sur la cuisine champêtre de taille moyenne avec un mur blanc, parquet clair, poutres apparentes et du lambris de bois.
Idées déco de salles à manger avec poutres apparentes et un plafond en bois
2