Idées déco de salles à manger avec poutres apparentes et un plafond en bois
Trier par :
Budget
Trier par:Populaires du jour
41 - 60 sur 4 970 photos
1 sur 3
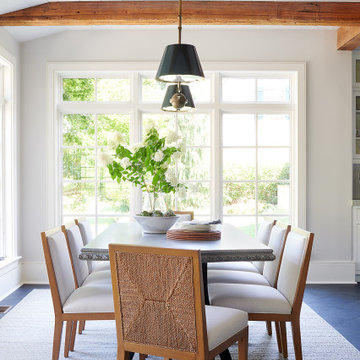
Idée de décoration pour une salle à manger ouverte sur la cuisine de taille moyenne avec un sol en ardoise, un sol gris et poutres apparentes.
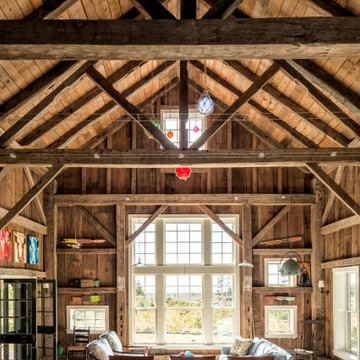
A summer house built around salvaged barn beams.
Not far from the beach, the secluded site faces south to the ocean and views.
The large main barn room embraces the main living spaces, including the kitchen. The barn room is anchored on the north with a stone fireplace and on the south with a large bay window. The wing to the east organizes the entry hall and sleeping rooms.

The flexible dining nook offers an expanding walnut table- this cozy space, with built in banquet storage, transforms when the additional table leaves are added and table is pivoted 90 degrees, accommodating dining for 10.
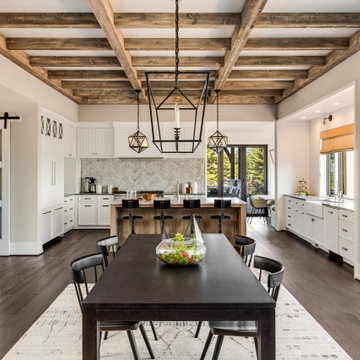
Cette photo montre une salle à manger ouverte sur le salon nature avec un mur beige, parquet foncé, un sol marron et poutres apparentes.

Exemple d'une salle à manger nature avec un mur blanc, un sol en bois brun, un sol marron, un plafond voûté, un plafond en bois et du lambris de bois.

Spacious nook with built in buffet cabinets and under-counter refrigerator. Beautiful white beams with tongue and groove details.
Idée de décoration pour une salle à manger marine de taille moyenne avec une banquette d'angle, un mur beige, parquet foncé, une cheminée standard, un manteau de cheminée en pierre, un sol beige et poutres apparentes.
Idée de décoration pour une salle à manger marine de taille moyenne avec une banquette d'angle, un mur beige, parquet foncé, une cheminée standard, un manteau de cheminée en pierre, un sol beige et poutres apparentes.
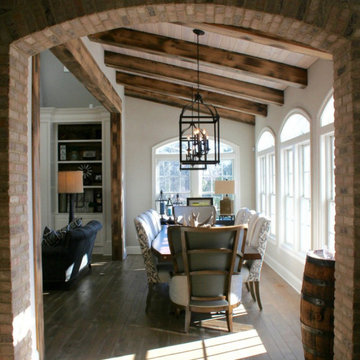
A beautiful dining room shows our craftsmanship in the wood ceiling, cased openings and custom hardwood floors.
Aménagement d'une salle à manger campagne avec un sol en bois brun, un sol gris et poutres apparentes.
Aménagement d'une salle à manger campagne avec un sol en bois brun, un sol gris et poutres apparentes.
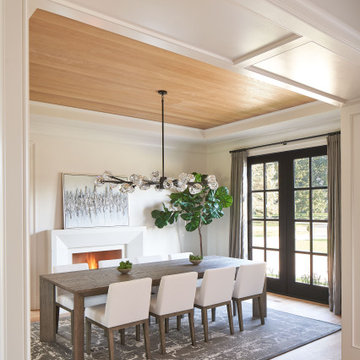
Idée de décoration pour une salle à manger avec un mur blanc, un sol en bois brun, une cheminée standard, un sol blanc et un plafond en bois.
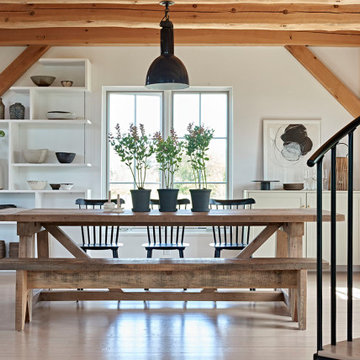
Open concept dining space featuring exposed wooden beams, custom open shelving and light hardwood floors. A spiral staircase abuts the space.
Inspiration pour une grande salle à manger ouverte sur le salon rustique avec un mur blanc, parquet clair et poutres apparentes.
Inspiration pour une grande salle à manger ouverte sur le salon rustique avec un mur blanc, parquet clair et poutres apparentes.

Idée de décoration pour une grande salle à manger tradition fermée avec un mur gris, parquet clair, un sol marron, une cheminée standard, un manteau de cheminée en bois, poutres apparentes et boiseries.
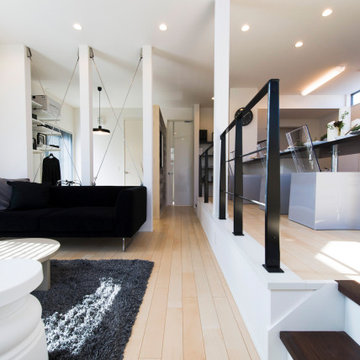
ダイニング部分を小上がりにし、リビングと緩やかに繋がりを持たせたプランニングです。
腰壁にしてしまうと、空間の繋がりが分断され、圧迫感も出てしまうので、吹き抜け用の手すりを用いて安全性とデザイン性を実現しています。
色は階段、インテリア、梁に合わせてブラックにしてフロア、クロスとのコントラストを演出しています。

We fully furnished this open concept Dining Room with an asymmetrical wood and iron base table by Taracea at its center. It is surrounded by comfortable and care-free stain resistant fabric seat dining chairs. Above the table is a custom onyx chandelier commissioned by the architect Lake Flato.
We helped find the original fine artwork for our client to complete this modern space and add the bold colors this homeowner was seeking as the pop to this neutral toned room. This large original art is created by Tess Muth, San Antonio, TX.

Aménagement d'une salle à manger ouverte sur le salon campagne avec un mur blanc, parquet clair, un sol beige et poutres apparentes.
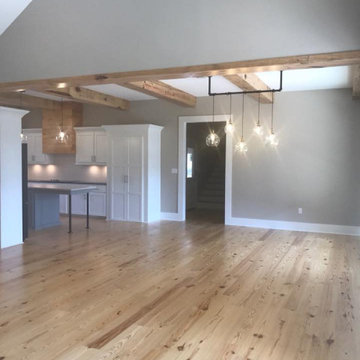
Exemple d'une grande salle à manger ouverte sur le salon nature avec un mur gris, parquet clair, aucune cheminée, un sol beige et poutres apparentes.
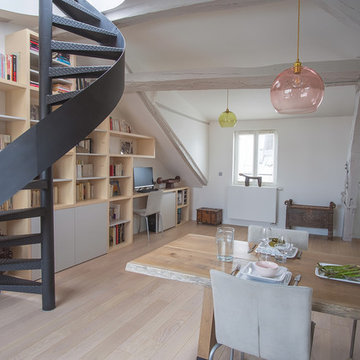
Hannah Starman
Exemple d'une grande salle à manger ouverte sur le salon tendance avec parquet clair, un mur blanc, aucune cheminée, un sol marron et poutres apparentes.
Exemple d'une grande salle à manger ouverte sur le salon tendance avec parquet clair, un mur blanc, aucune cheminée, un sol marron et poutres apparentes.

Rénovation complète de cet appartement plein de charme au coeur du 11ème arrondissement de Paris. Nous avons redessiné les espaces pour créer une chambre séparée, qui était autrefois une cuisine. Dans la grande pièce à vivre, parquet Versailles d'origine et poutres au plafond. Nous avons créé une grande cuisine intégrée au séjour / salle à manger. Côté ambiance, du béton ciré et des teintes bleu perle côtoient le charme de l'ancien pour donner du contraste et de la modernité à l'appartement.
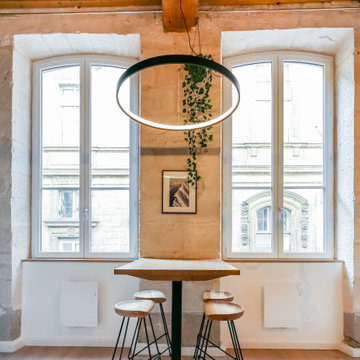
Aménagement d'une salle à manger contemporaine avec un mur beige, parquet clair, un sol beige, poutres apparentes et un plafond en bois.

Дизайнер характеризует стиль этой квартиры как романтичная эклектика: «Здесь совмещены разные времена (старая и новая мебель), советское прошлое и настоящее, уральский колорит и европейская классика. Мне хотелось сделать этот проект с уральским акцентом».
На книжном стеллаже — скульптура-часы «Хозяйка Медной горы и Данила Мастер», каслинское литьё.

What started as a kitchen and two-bathroom remodel evolved into a full home renovation plus conversion of the downstairs unfinished basement into a permitted first story addition, complete with family room, guest suite, mudroom, and a new front entrance. We married the midcentury modern architecture with vintage, eclectic details and thoughtful materials.
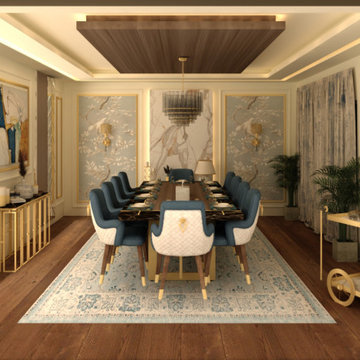
Cette image montre une salle à manger traditionnelle fermée et de taille moyenne avec un mur beige, un plafond en bois, du papier peint, parquet foncé et un sol marron.
Idées déco de salles à manger avec poutres apparentes et un plafond en bois
3