Idées déco de salles à manger avec poutres apparentes et un plafond en bois
Trier par :
Budget
Trier par:Populaires du jour
101 - 120 sur 4 969 photos
1 sur 3

Large open-concept dining room featuring a black and gold chandelier, wood dining table, mid-century dining chairs, hardwood flooring, black windows, and shiplap walls.
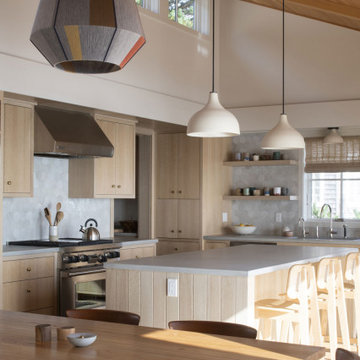
Contractor: Kevin F. Russo
Interiors: Anne McDonald Design
Photo: Scott Amundson
Aménagement d'une salle à manger bord de mer avec un mur blanc, parquet clair et un plafond en bois.
Aménagement d'une salle à manger bord de mer avec un mur blanc, parquet clair et un plafond en bois.

The reclaimed wood hood draws attention in this large farmhouse kitchen. A pair of reclaimed doors were fitted with antique mirror and were repurposed as pantry doors. Brass lights and hardware add elegance. The island is painted a contrasting gray and is surrounded by rope counter stools. The ceiling is clad in pine tounge- in -groove boards to create a rich rustic feeling. In the coffee bar the brick from the family room bar repeats, to created a flow between all the spaces.

Idée de décoration pour une grande salle à manger ouverte sur le salon tradition avec un mur vert, un sol en bois brun, une cheminée standard, un manteau de cheminée en pierre, un sol marron, poutres apparentes et du lambris.
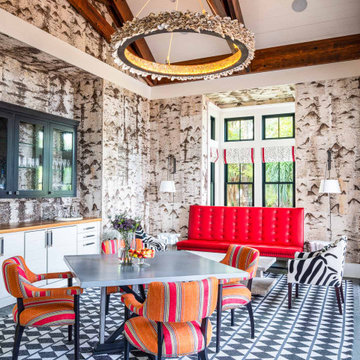
Exposed heart pine scissor trusses, birch bark walls (not wallpaper), oyster shell chandelier, and custom bar area.
Exemple d'une salle à manger nature en bois avec une banquette d'angle et poutres apparentes.
Exemple d'une salle à manger nature en bois avec une banquette d'angle et poutres apparentes.

Dining room with stained beam ceiling detail.
Exemple d'une grande salle à manger nature fermée avec un mur gris, un sol en bois brun, un sol marron et poutres apparentes.
Exemple d'une grande salle à manger nature fermée avec un mur gris, un sol en bois brun, un sol marron et poutres apparentes.

Inspiration pour une salle à manger ouverte sur le salon traditionnelle en bois avec un mur blanc, un sol en bois brun, une cheminée ribbon, un manteau de cheminée en pierre, un sol marron et un plafond en bois.

What started as a kitchen and two-bathroom remodel evolved into a full home renovation plus conversion of the downstairs unfinished basement into a permitted first story addition, complete with family room, guest suite, mudroom, and a new front entrance. We married the midcentury modern architecture with vintage, eclectic details and thoughtful materials.
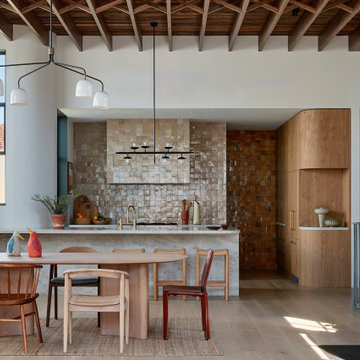
The client selected a symphony of beige and terracotta Moroccan tiles in the soaring space of the kitchen
Idées déco pour une salle à manger ouverte sur le salon contemporaine de taille moyenne avec parquet clair, un sol beige et poutres apparentes.
Idées déco pour une salle à manger ouverte sur le salon contemporaine de taille moyenne avec parquet clair, un sol beige et poutres apparentes.
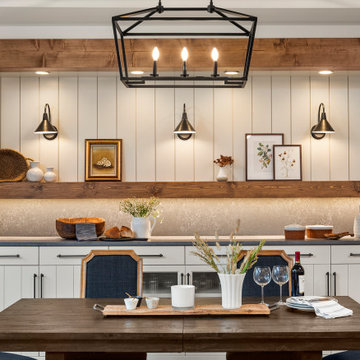
Beautiful serving counter boasts great size and storage for the best of hosting. Large impact with it set in and pine beams accenting the built-in. Quartz countertop mimics what is found on the kitchen island.

Modern Dining Room in an open floor plan, sits between the Living Room, Kitchen and Outdoor Patio. The modern electric fireplace wall is finished in distressed grey plaster. Modern Dining Room Furniture in Black and white is paired with a sculptural glass chandelier.

Cette photo montre une grande salle à manger ouverte sur le salon rétro avec parquet clair, une cheminée double-face, un manteau de cheminée en brique et un plafond en bois.
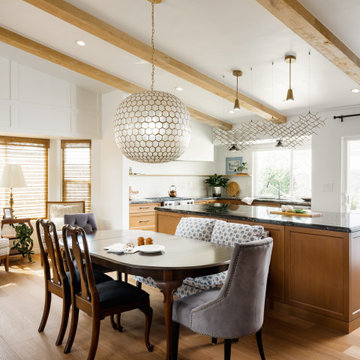
Opening up the kitchen to make a great room transformed this living room! Incorporating light wood floor, light wood cabinets, exposed beams gave us a stunning wood on wood design. Using the existing traditional furniture and adding clean lines turned this living space into a transitional open living space. Adding a large Serena & Lily chandelier and honeycomb island lighting gave this space the perfect impact. The large central island grounds the space and adds plenty of working counter space. Bring on the guests!

Réalisation d'une salle à manger ouverte sur le salon chalet avec un mur blanc, parquet clair, un sol beige, un plafond voûté et un plafond en bois.

Idées déco pour une très grande salle à manger ouverte sur le salon contemporaine avec un mur blanc, un sol en bois brun, aucune cheminée, un sol marron et poutres apparentes.

Cette image montre une salle à manger ouverte sur le salon minimaliste de taille moyenne avec un mur blanc, parquet clair, une cheminée ribbon, un manteau de cheminée en plâtre, un sol beige et un plafond en bois.

The main space is a single, expansive flow outward toward the sound. There is plenty of room for a dining table and seating area in addition to the kitchen. Photography: Andrew Pogue Photography.
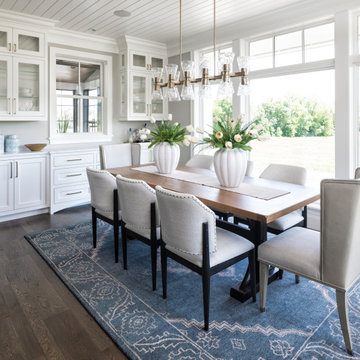
Aménagement d'une salle à manger classique fermée avec un mur gris, un sol en bois brun, aucune cheminée, un sol marron et un plafond en bois.
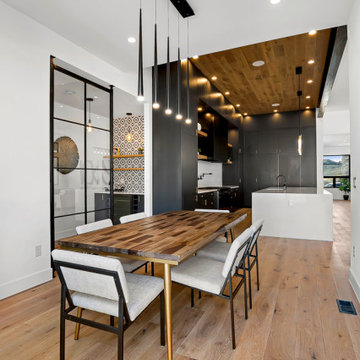
Cette image montre une grande salle à manger ouverte sur la cuisine minimaliste avec un mur blanc, parquet clair, un sol marron et poutres apparentes.
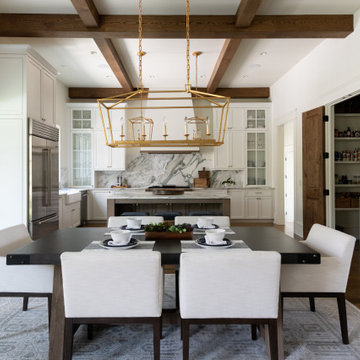
Exemple d'une salle à manger ouverte sur la cuisine tendance avec un sol en bois brun, un sol marron et poutres apparentes.
Idées déco de salles à manger avec poutres apparentes et un plafond en bois
6