Idées déco de salles à manger avec poutres apparentes et un plafond en bois
Trier par :
Budget
Trier par:Populaires du jour
61 - 80 sur 4 970 photos
1 sur 3
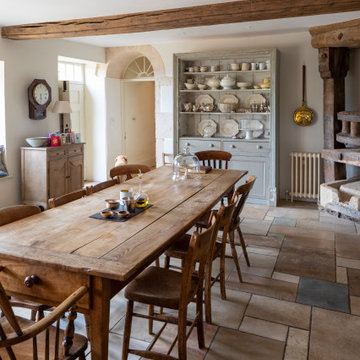
Idée de décoration pour une salle à manger champêtre avec un mur beige, un sol multicolore et poutres apparentes.

Contractor: Kevin F. Russo
Interiors: Anne McDonald Design
Photo: Scott Amundson
Inspiration pour une salle à manger ouverte sur la cuisine marine avec un mur blanc, parquet clair et un plafond en bois.
Inspiration pour une salle à manger ouverte sur la cuisine marine avec un mur blanc, parquet clair et un plafond en bois.

Modern Dining Room in an open floor plan, sits between the Living Room, Kitchen and Outdoor Patio. The modern electric fireplace wall is finished in distressed grey plaster. Modern Dining Room Furniture in Black and white is paired with a sculptural glass chandelier.
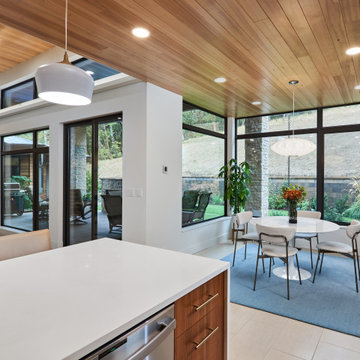
Idées déco pour une salle à manger rétro de taille moyenne avec une banquette d'angle, un mur blanc, un sol en carrelage de porcelaine, un sol beige et un plafond en bois.
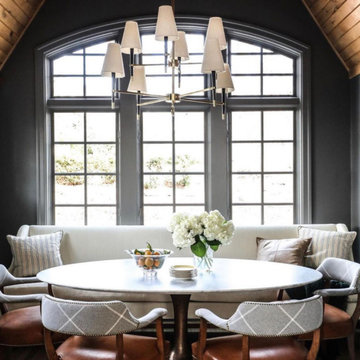
La salle à manger ouverte sur la cuisine se veut être un espace plus intimiste avec des couleurs plus sombres, du bois, des matériaux nobles.
Réalisation d'une salle à manger ouverte sur le salon champêtre de taille moyenne avec un mur noir, un sol en bois brun, un sol marron, un plafond en bois et verrière.
Réalisation d'une salle à manger ouverte sur le salon champêtre de taille moyenne avec un mur noir, un sol en bois brun, un sol marron, un plafond en bois et verrière.

Обеденная зона, стол выполнен из натурального слэба дерева и вмещает до 8 персон.
Aménagement d'une grande salle à manger ouverte sur la cuisine scandinave avec un mur blanc, parquet clair, un sol beige et poutres apparentes.
Aménagement d'une grande salle à manger ouverte sur la cuisine scandinave avec un mur blanc, parquet clair, un sol beige et poutres apparentes.
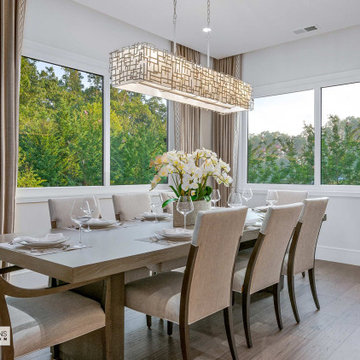
Réalisation d'une salle à manger ouverte sur la cuisine design de taille moyenne avec un mur blanc, un sol en bois brun, poutres apparentes et un sol beige.
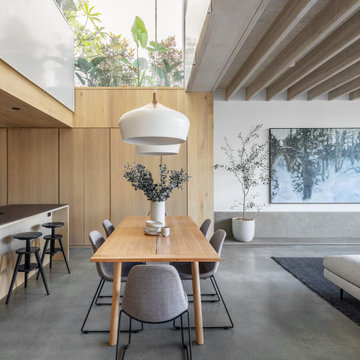
Cette photo montre une salle à manger moderne avec un mur blanc, sol en béton ciré, un sol gris et poutres apparentes.

A wall was removed to connected breakfast room to sunroom. Two sets of French glass sliding doors lead to a pool. The space features floor-to-ceiling horizontal shiplap paneling painted in Benjamin Moore’s “Revere Pewter”. Rustic wood beams are a mix of salvaged spruce and hemlock timbers. The saw marks on the re-sawn faces were left unsanded for texture and character; then the timbers were treated with a hand-rubbed gray stain.
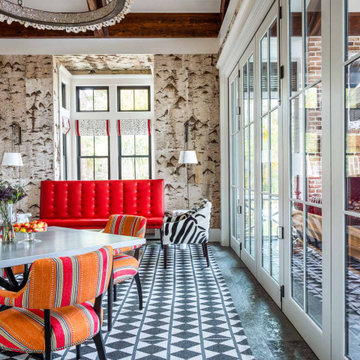
Exposed heart pine scissor trusses, birch bark walls (not wallpaper), oyster shell chandelier. 17-ft accordion doors open to the screen porch.
Cette image montre une salle à manger rustique en bois avec une banquette d'angle et poutres apparentes.
Cette image montre une salle à manger rustique en bois avec une banquette d'angle et poutres apparentes.

This young family began working with us after struggling with their previous contractor. They were over budget and not achieving what they really needed with the addition they were proposing. Rather than extend the existing footprint of their house as had been suggested, we proposed completely changing the orientation of their separate kitchen, living room, dining room, and sunroom and opening it all up to an open floor plan. By changing the configuration of doors and windows to better suit the new layout and sight lines, we were able to improve the views of their beautiful backyard and increase the natural light allowed into the spaces. We raised the floor in the sunroom to allow for a level cohesive floor throughout the areas. Their extended kitchen now has a nice sitting area within the kitchen to allow for conversation with friends and family during meal prep and entertaining. The sitting area opens to a full dining room with built in buffet and hutch that functions as a serving station. Conscious thought was given that all “permanent” selections such as cabinetry and countertops were designed to suit the masses, with a splash of this homeowner’s individual style in the double herringbone soft gray tile of the backsplash, the mitred edge of the island countertop, and the mixture of metals in the plumbing and lighting fixtures. Careful consideration was given to the function of each cabinet and organization and storage was maximized. This family is now able to entertain their extended family with seating for 18 and not only enjoy entertaining in a space that feels open and inviting, but also enjoy sitting down as a family for the simple pleasure of supper together.
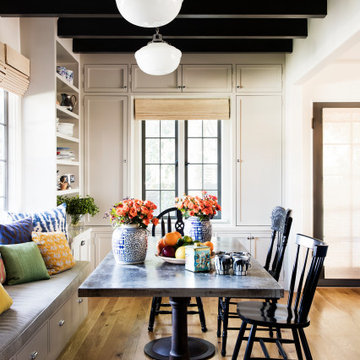
Idées déco pour une salle à manger méditerranéenne avec une banquette d'angle, un mur blanc, un sol en bois brun, un sol marron et poutres apparentes.

Breakfast Room
Cette photo montre une salle à manger moderne de taille moyenne avec une banquette d'angle, un mur blanc, sol en béton ciré, un sol gris et un plafond en bois.
Cette photo montre une salle à manger moderne de taille moyenne avec une banquette d'angle, un mur blanc, sol en béton ciré, un sol gris et un plafond en bois.
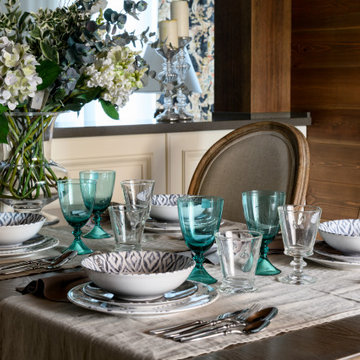
Exemple d'une salle à manger ouverte sur la cuisine nature en bois de taille moyenne avec un mur marron, un sol en carrelage de porcelaine, un sol marron et un plafond en bois.

Dining room featuring light white oak flooring, custom built-in bench for additional seating, bookscases featuring wood shelves, horizontal shiplap walls, and a mushroom board ceiling.

Aménagement d'une grande salle à manger ouverte sur le salon scandinave avec un mur blanc, sol en béton ciré, un poêle à bois, un manteau de cheminée en béton, un sol blanc et un plafond en bois.
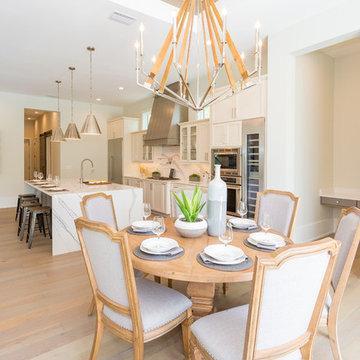
Réalisation d'une petite salle à manger tradition avec une banquette d'angle, un mur beige, parquet clair, un sol beige et poutres apparentes.
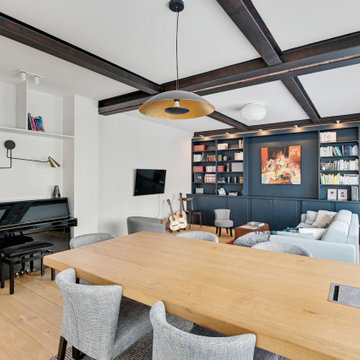
Inspiration pour une grande salle à manger design avec un mur blanc, parquet clair et poutres apparentes.

Aménagement d'une petite salle à manger ouverte sur le salon contemporaine avec un mur blanc, sol en béton ciré, un sol gris et un plafond en bois.

Aménagement d'une grande salle à manger ouverte sur le salon montagne avec un mur beige, un sol en ardoise, un manteau de cheminée en pierre, un sol gris, poutres apparentes et une cheminée standard.
Idées déco de salles à manger avec poutres apparentes et un plafond en bois
4