Idées déco de salles à manger avec poutres apparentes et un plafond en bois
Trier par :
Budget
Trier par:Populaires du jour
81 - 100 sur 4 970 photos
1 sur 3

Aménagement d'une salle à manger ouverte sur la cuisine industrielle de taille moyenne avec sol en béton ciré, un sol gris et poutres apparentes.

Réalisation d'une grande salle à manger ouverte sur le salon design avec un sol en carrelage de porcelaine, un sol blanc et un plafond en bois.

Adding Architectural details to this Builder Grade House turned it into a spectacular HOME with personality. The inspiration started when the homeowners added a great wood feature to the entry way wall. We designed wood ceiling beams, posts, mud room entry and vent hood over the range. We stained wood in the sunroom to match. Then we added new lighting and fans. The new backsplash ties everything together. The Pot Filler added the crowning touch! NO Longer Builder Boring!

Little River Cabin Airbnb
Idée de décoration pour une salle à manger vintage en bois de taille moyenne avec une banquette d'angle, un mur beige, un sol en contreplaqué, un sol beige et poutres apparentes.
Idée de décoration pour une salle à manger vintage en bois de taille moyenne avec une banquette d'angle, un mur beige, un sol en contreplaqué, un sol beige et poutres apparentes.

Aménagement d'une salle à manger ouverte sur le salon moderne en bois de taille moyenne avec un mur blanc, sol en béton ciré, cheminée suspendue, un manteau de cheminée en métal, un sol gris et un plafond en bois.
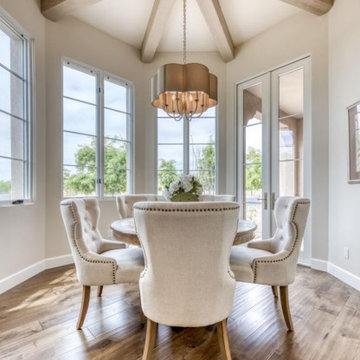
Exemple d'une salle à manger méditerranéenne de taille moyenne avec une banquette d'angle, un mur beige, un sol en bois brun, un sol marron et poutres apparentes.
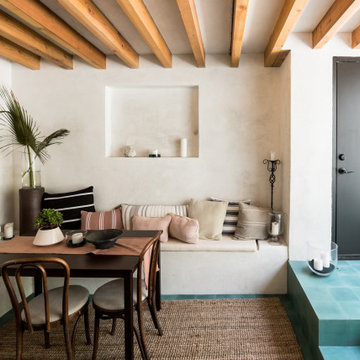
Inspiration pour une salle à manger méditerranéenne avec une banquette d'angle, un mur blanc, un sol bleu et poutres apparentes.
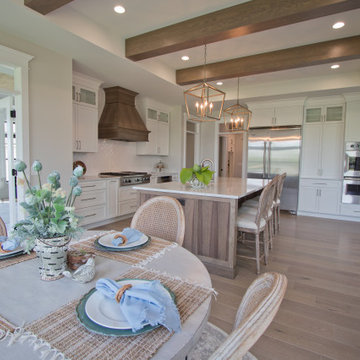
8" White Oak Hardwood Floors from Anderson Tuftex: Kensington Queen's Gate
Exemple d'une salle à manger ouverte sur la cuisine avec un mur blanc, parquet clair, un sol marron et poutres apparentes.
Exemple d'une salle à manger ouverte sur la cuisine avec un mur blanc, parquet clair, un sol marron et poutres apparentes.
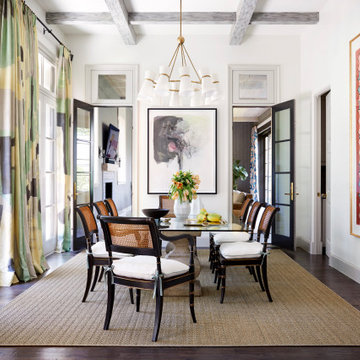
Inspiration pour une salle à manger méditerranéenne fermée avec un mur blanc, parquet foncé, un sol marron et poutres apparentes.
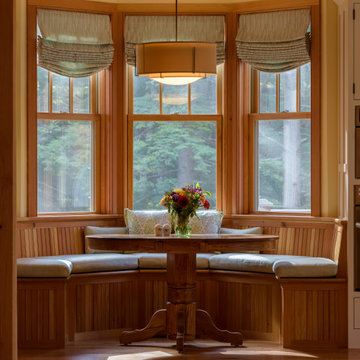
Breakfast Nook
Idée de décoration pour une grande salle à manger chalet avec une banquette d'angle, un sol en bois brun et poutres apparentes.
Idée de décoration pour une grande salle à manger chalet avec une banquette d'angle, un sol en bois brun et poutres apparentes.

There's space in this great room for every gathering, and the cozy fireplace and floor-the-ceiling windows create a welcoming environment.
Cette photo montre une très grande salle à manger ouverte sur le salon tendance avec un mur gris, un sol en bois brun, une cheminée double-face, un manteau de cheminée en métal et un plafond en bois.
Cette photo montre une très grande salle à manger ouverte sur le salon tendance avec un mur gris, un sol en bois brun, une cheminée double-face, un manteau de cheminée en métal et un plafond en bois.

Aménagement d'une petite salle à manger éclectique avec une banquette d'angle, un mur beige, un sol en bois brun, un poêle à bois, un manteau de cheminée en brique, un sol marron et poutres apparentes.
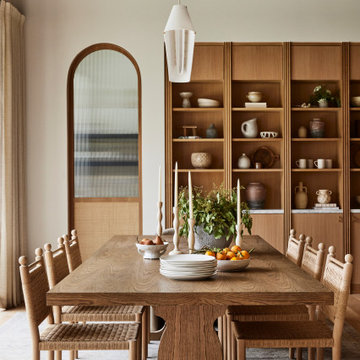
Cette photo montre une salle à manger méditerranéenne avec un mur blanc et poutres apparentes.

A visual artist and his fiancée’s house and studio were designed with various themes in mind, such as the physical context, client needs, security, and a limited budget.
Six options were analyzed during the schematic design stage to control the wind from the northeast, sunlight, light quality, cost, energy, and specific operating expenses. By using design performance tools and technologies such as Fluid Dynamics, Energy Consumption Analysis, Material Life Cycle Assessment, and Climate Analysis, sustainable strategies were identified. The building is self-sufficient and will provide the site with an aquifer recharge that does not currently exist.
The main masses are distributed around a courtyard, creating a moderately open construction towards the interior and closed to the outside. The courtyard contains a Huizache tree, surrounded by a water mirror that refreshes and forms a central part of the courtyard.
The house comprises three main volumes, each oriented at different angles to highlight different views for each area. The patio is the primary circulation stratagem, providing a refuge from the wind, a connection to the sky, and a night sky observatory. We aim to establish a deep relationship with the site by including the open space of the patio.

Idées déco pour une grande salle à manger méditerranéenne avec un mur blanc, un sol en travertin, une cheminée standard, un manteau de cheminée en pierre, un sol beige et poutres apparentes.

Cette image montre une salle à manger ouverte sur le salon design avec un mur blanc, un sol en bois brun, un sol marron et poutres apparentes.

• Craftsman-style dining area
• Furnishings + decorative accessory styling
• Pedestal dining table base - Herman Miller Eames base w/custom top
• Vintage wood framed dining chairs re-upholstered
• Oversized floor lamp - Artemide
• Burlap wall treatment
• Leather Ottoman - Herman Miller Eames
• Fireplace with vintage tile + wood mantel
• Wood ceiling beams
• Modern art

Cette photo montre une petite salle à manger rétro en bois avec un mur marron, un sol en bois brun, un sol marron et poutres apparentes.

Idées déco pour une salle à manger montagne en bois avec un mur beige, un sol en bois brun, un sol marron et poutres apparentes.

Post and beam wedding venue great room with vaulted ceilings
Idées déco pour une très grande salle à manger ouverte sur le salon montagne avec un mur blanc, sol en béton ciré, un sol gris et poutres apparentes.
Idées déco pour une très grande salle à manger ouverte sur le salon montagne avec un mur blanc, sol en béton ciré, un sol gris et poutres apparentes.
Idées déco de salles à manger avec poutres apparentes et un plafond en bois
5