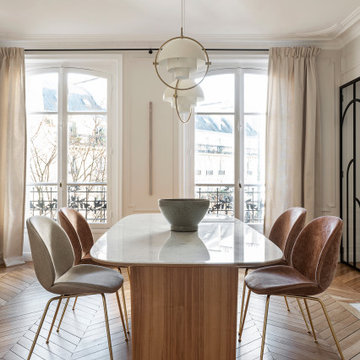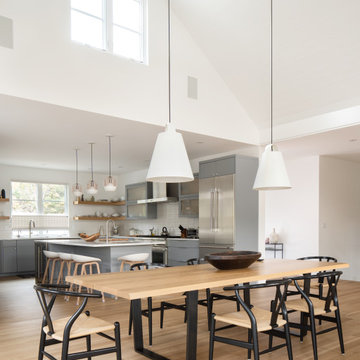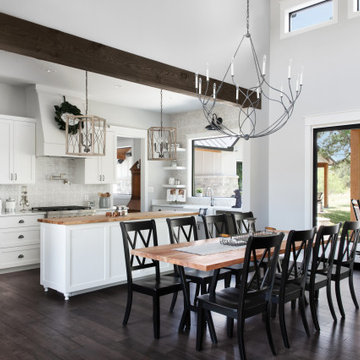Idées déco de salles à manger avec tous types de manteaux de cheminée
Trier par :
Budget
Trier par:Populaires du jour
121 - 140 sur 27 151 photos
1 sur 2

Bright and airy sophisticated dining room
Cette image montre une salle à manger ouverte sur le salon design de taille moyenne avec un mur blanc, parquet clair, une cheminée standard, un manteau de cheminée en carrelage et un plafond voûté.
Cette image montre une salle à manger ouverte sur le salon design de taille moyenne avec un mur blanc, parquet clair, une cheminée standard, un manteau de cheminée en carrelage et un plafond voûté.

Idée de décoration pour une grande salle à manger tradition avec un mur blanc, parquet clair, une cheminée standard et un manteau de cheminée en pierre.

Cette image montre une salle à manger design avec un mur blanc, un sol en contreplaqué, une cheminée standard, un manteau de cheminée en pierre et un sol marron.

This custom built 2-story French Country style home is a beautiful retreat in the South Tampa area. The exterior of the home was designed to strike a subtle balance of stucco and stone, brought together by a neutral color palette with contrasting rust-colored garage doors and shutters. To further emphasize the European influence on the design, unique elements like the curved roof above the main entry and the castle tower that houses the octagonal shaped master walk-in shower jutting out from the main structure. Additionally, the entire exterior form of the home is lined with authentic gas-lit sconces. The rear of the home features a putting green, pool deck, outdoor kitchen with retractable screen, and rain chains to speak to the country aesthetic of the home.
Inside, you are met with a two-story living room with full length retractable sliding glass doors that open to the outdoor kitchen and pool deck. A large salt aquarium built into the millwork panel system visually connects the media room and living room. The media room is highlighted by the large stone wall feature, and includes a full wet bar with a unique farmhouse style bar sink and custom rustic barn door in the French Country style. The country theme continues in the kitchen with another larger farmhouse sink, cabinet detailing, and concealed exhaust hood. This is complemented by painted coffered ceilings with multi-level detailed crown wood trim. The rustic subway tile backsplash is accented with subtle gray tile, turned at a 45 degree angle to create interest. Large candle-style fixtures connect the exterior sconces to the interior details. A concealed pantry is accessed through hidden panels that match the cabinetry. The home also features a large master suite with a raised plank wood ceiling feature, and additional spacious guest suites. Each bathroom in the home has its own character, while still communicating with the overall style of the home.

Family room and dining room with exposed oak beams
Aménagement d'une grande salle à manger ouverte sur le salon bord de mer avec un mur blanc, un sol en bois brun, un manteau de cheminée en pierre, poutres apparentes et du lambris de bois.
Aménagement d'une grande salle à manger ouverte sur le salon bord de mer avec un mur blanc, un sol en bois brun, un manteau de cheminée en pierre, poutres apparentes et du lambris de bois.

Sala da pranzo: sulla destra ribassamento soffitto per zona ingresso e scala che porta al piano superiore: pareti verdi e marmo verde alpi a pavimento. Frontalmente la zona pranzo con armadio in legno noce canaletto cannettato. Pavimento in parquet rovere naturale posato a spina ungherese. Mobile a destra sempre in noce con rivestimento in marmo marquinia e camino.
A sinistra porte scorrevoli per accedere a diverse camere oltre che da corridoio

Réalisation d'une grande salle à manger ouverte sur le salon vintage avec parquet clair, une cheminée double-face, un manteau de cheminée en brique et un plafond en bois.

Open dining area into kitchen
Idées déco pour une salle à manger ouverte sur le salon campagne avec un mur blanc, parquet clair, un manteau de cheminée en pierre et poutres apparentes.
Idées déco pour une salle à manger ouverte sur le salon campagne avec un mur blanc, parquet clair, un manteau de cheminée en pierre et poutres apparentes.

A wall of steel and glass allows panoramic views of the lake at our Modern Northwoods Cabin project.
Inspiration pour une grande salle à manger design avec un mur noir, parquet clair, une cheminée standard, un manteau de cheminée en pierre, un sol marron, un plafond voûté et du lambris.
Inspiration pour une grande salle à manger design avec un mur noir, parquet clair, une cheminée standard, un manteau de cheminée en pierre, un sol marron, un plafond voûté et du lambris.

Beautiful Spanish tile details are present in almost
every room of the home creating a unifying theme
and warm atmosphere. Wood beamed ceilings
converge between the living room, dining room,
and kitchen to create an open great room. Arched
windows and large sliding doors frame the amazing
views of the ocean.
Architect: Beving Architecture
Photographs: Jim Bartsch Photographer

In the heart of Lakeview, Wrigleyville, our team completely remodeled a condo: master and guest bathrooms, kitchen, living room, and mudroom.
Master Bath Floating Vanity by Metropolis (Flame Oak)
Guest Bath Vanity by Bertch
Tall Pantry by Breckenridge (White)
Somerset Light Fixtures by Hinkley Lighting
https://123remodeling.com/

Réalisation d'une salle à manger ouverte sur le salon champêtre de taille moyenne avec un mur blanc, parquet foncé, cheminée suspendue, un manteau de cheminée en métal, un sol marron et un plafond voûté.

Open concept dining room with high ceilings, large windows and a blend of modern and country styles.
Inspiration pour une salle à manger ouverte sur le salon rustique avec parquet foncé, une cheminée d'angle et un manteau de cheminée en pierre.
Inspiration pour une salle à manger ouverte sur le salon rustique avec parquet foncé, une cheminée d'angle et un manteau de cheminée en pierre.

Open plan living. Indoor and Outdoor
Cette photo montre une grande salle à manger tendance avec un mur blanc, sol en béton ciré, une cheminée double-face, un manteau de cheminée en béton et un sol noir.
Cette photo montre une grande salle à manger tendance avec un mur blanc, sol en béton ciré, une cheminée double-face, un manteau de cheminée en béton et un sol noir.

Inspiration pour une grande salle à manger traditionnelle fermée avec un mur gris, parquet clair, un sol marron, une cheminée standard, un manteau de cheminée en bois, poutres apparentes et boiseries.

Elegant Dining Room
Inspiration pour une salle à manger traditionnelle fermée et de taille moyenne avec un mur jaune, parquet foncé, une cheminée standard, un manteau de cheminée en pierre, un sol marron et du papier peint.
Inspiration pour une salle à manger traditionnelle fermée et de taille moyenne avec un mur jaune, parquet foncé, une cheminée standard, un manteau de cheminée en pierre, un sol marron et du papier peint.

Liadesign
Idées déco pour une grande salle à manger scandinave avec un mur multicolore, parquet clair, une cheminée ribbon, un manteau de cheminée en plâtre et un plafond décaissé.
Idées déco pour une grande salle à manger scandinave avec un mur multicolore, parquet clair, une cheminée ribbon, un manteau de cheminée en plâtre et un plafond décaissé.

This project is the result of research and work lasting several months. This magnificent Haussmannian apartment will inspire you if you are looking for refined and original inspiration.
Here the lights are decorative objects in their own right. Sometimes they take the form of a cloud in the children's room, delicate bubbles in the parents' or floating halos in the living rooms.
The majestic kitchen completely hugs the long wall. It is a unique creation by eggersmann by Paul & Benjamin. A very important piece for the family, it has been designed both to allow them to meet and to welcome official invitations.
The master bathroom is a work of art. There is a minimalist Italian stone shower. Wood gives the room a chic side without being too conspicuous. It is the same wood used for the construction of boats: solid, noble and above all waterproof.

Cette image montre une petite salle à manger ouverte sur la cuisine design avec un mur blanc, parquet foncé, une cheminée ribbon, un manteau de cheminée en métal et un sol marron.

The dining room and kitchen flow seamlessly in this mid-century home. The white walls and countertops create visual space while the beautiful white oak cabinets provide abundant storage. Both the exposed wood ceiling and oak floors were existing, we refinished them and color matched new trim as needed.
Idées déco de salles à manger avec tous types de manteaux de cheminée
7