Idées déco de salles à manger avec un manteau de cheminée en béton
Trier par :
Budget
Trier par:Populaires du jour
181 - 200 sur 1 048 photos
1 sur 2
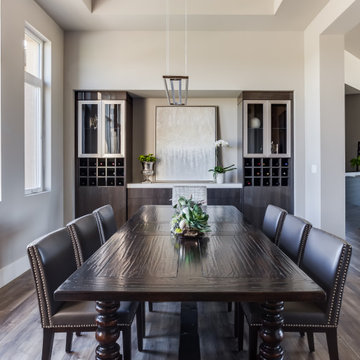
Built to the exacting standards of a young, self-made couple, this design exemplifies their taste: clean, clear, crisp and ready for anything life may throw at them.
The dining room is ready for entertaining with a built in wine bar, buffet serving space and a table the couple purchased as newlyweds for sentimentality.
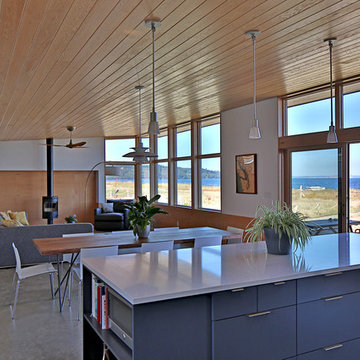
Photo: Studio Zerbey Architecture
Cette photo montre une salle à manger ouverte sur le salon moderne de taille moyenne avec un mur multicolore, sol en béton ciré, un poêle à bois, un manteau de cheminée en béton, un sol gris et éclairage.
Cette photo montre une salle à manger ouverte sur le salon moderne de taille moyenne avec un mur multicolore, sol en béton ciré, un poêle à bois, un manteau de cheminée en béton, un sol gris et éclairage.
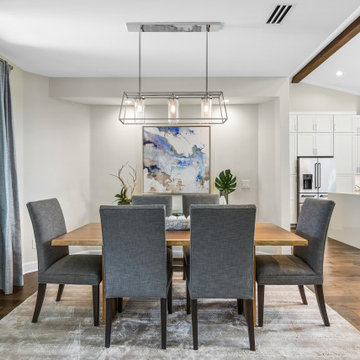
Aménagement d'une salle à manger ouverte sur le salon contemporaine avec un sol en bois brun, une cheminée standard, un manteau de cheminée en béton et un sol marron.
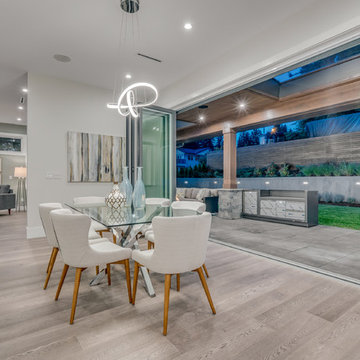
Cette photo montre une salle à manger tendance de taille moyenne avec un mur blanc, sol en stratifié, une cheminée standard, un manteau de cheminée en béton et un sol gris.
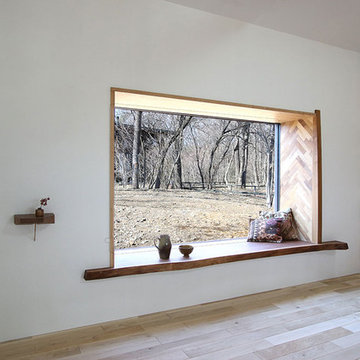
Case Study House #55 O House
黒胡桃、袖木、梻を用いて家具の手法で作られた出窓。
珈琲の香りと季節の森を愉しむ午後のひととき_。
Aménagement d'une salle à manger ouverte sur le salon montagne avec un mur blanc, parquet clair, un poêle à bois et un manteau de cheminée en béton.
Aménagement d'une salle à manger ouverte sur le salon montagne avec un mur blanc, parquet clair, un poêle à bois et un manteau de cheminée en béton.
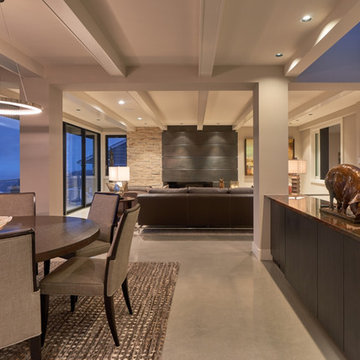
NW Architectural Photography, Dale Lang
Cette image montre une salle à manger ouverte sur le salon design de taille moyenne avec un mur beige, sol en béton ciré, une cheminée standard et un manteau de cheminée en béton.
Cette image montre une salle à manger ouverte sur le salon design de taille moyenne avec un mur beige, sol en béton ciré, une cheminée standard et un manteau de cheminée en béton.
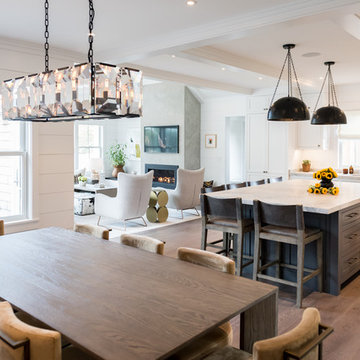
View from dining room through kitchen into living room
Cette image montre une salle à manger ouverte sur la cuisine minimaliste avec un mur blanc, parquet foncé, une cheminée standard, un manteau de cheminée en béton et un sol gris.
Cette image montre une salle à manger ouverte sur la cuisine minimaliste avec un mur blanc, parquet foncé, une cheminée standard, un manteau de cheminée en béton et un sol gris.
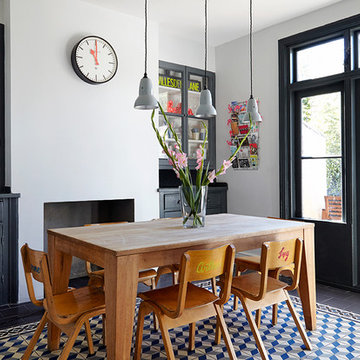
©Anna Stathaki
Inspiration pour une salle à manger ouverte sur la cuisine nordique de taille moyenne avec un mur blanc, une cheminée standard et un manteau de cheminée en béton.
Inspiration pour une salle à manger ouverte sur la cuisine nordique de taille moyenne avec un mur blanc, une cheminée standard et un manteau de cheminée en béton.
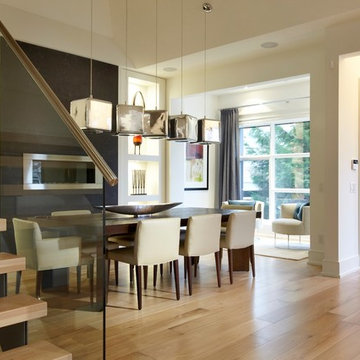
A modern dining room featuring a linear fireplace.
Idées déco pour une salle à manger ouverte sur le salon moderne de taille moyenne avec un mur blanc, parquet clair, une cheminée ribbon et un manteau de cheminée en béton.
Idées déco pour une salle à manger ouverte sur le salon moderne de taille moyenne avec un mur blanc, parquet clair, une cheminée ribbon et un manteau de cheminée en béton.

Embellishment and few building work like tiling, cladding, carpentry and electricity of a double bedroom and double bathrooms included one en-suite flat based in London.
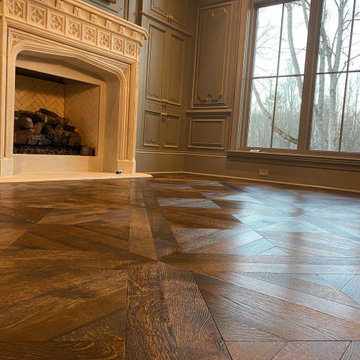
Handcut french parquet floors, installed, sanded wirebrushed and oiled with hardwax oil
Cette photo montre une salle à manger ouverte sur le salon victorienne de taille moyenne avec mur métallisé, parquet foncé, une cheminée standard, un manteau de cheminée en béton, un plafond décaissé et du lambris.
Cette photo montre une salle à manger ouverte sur le salon victorienne de taille moyenne avec mur métallisé, parquet foncé, une cheminée standard, un manteau de cheminée en béton, un plafond décaissé et du lambris.
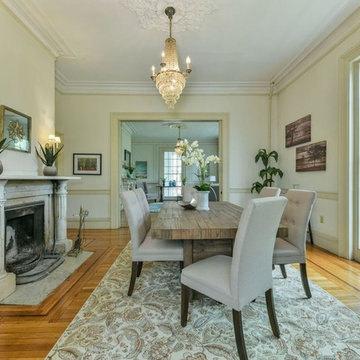
Réalisation d'une grande salle à manger tradition fermée avec un mur beige, un sol en bois brun, une cheminée standard, un manteau de cheminée en béton et un sol marron.
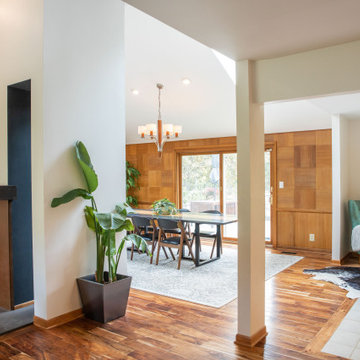
We designed and renovated a Mid-Century Modern home into an ADA compliant home with an open floor plan and updated feel. We incorporated many of the homes original details while modernizing them. We converted the existing two car garage into a master suite and walk in closet, designing a master bathroom with an ADA vanity and curb-less shower. We redesigned the existing living room fireplace creating an artistic focal point in the room. The project came with its share of challenges which we were able to creatively solve, resulting in what our homeowners feel is their first and forever home.
This beautiful home won three design awards:
• Pro Remodeler Design Award – 2019 Platinum Award for Universal/Better Living Design
• Chrysalis Award – 2019 Regional Award for Residential Universal Design
• Qualified Remodeler Master Design Awards – 2019 Bronze Award for Universal Design
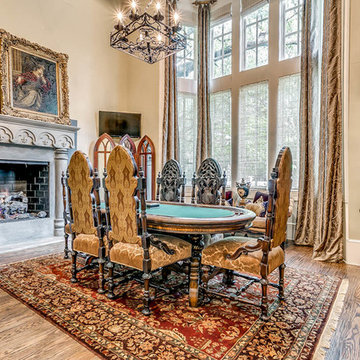
Réalisation d'une très grande salle à manger tradition avec un mur beige, un sol en bois brun, une cheminée standard et un manteau de cheminée en béton.
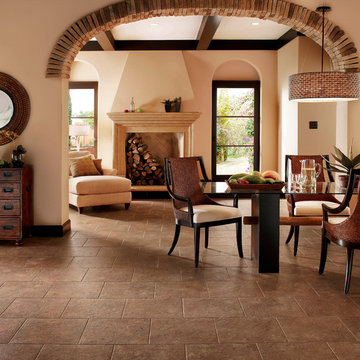
Idées déco pour une salle à manger ouverte sur le salon contemporaine de taille moyenne avec un mur beige, un sol en carrelage de céramique, une cheminée standard et un manteau de cheminée en béton.
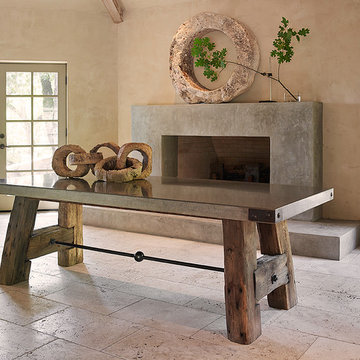
Cast natural grey concrete which has been heat cured, densified and polished for stain resistance, the top has custom inset steel rivet corners. The Trestle Base is fabricated from clean redwood railroad ties salvaged from a 1870's California Gold Country spur. Each table is made to order and custom sizes are available.
Photo by Adrian Gregorutti
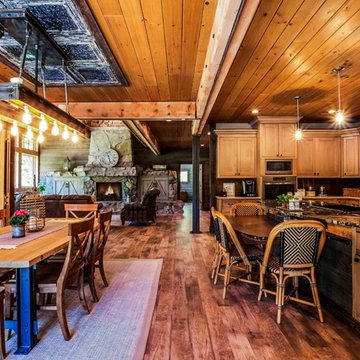
Artisan Craft Homes
Inspiration pour une salle à manger ouverte sur le salon chalet de taille moyenne avec un mur marron, un sol en vinyl, une cheminée standard, un manteau de cheminée en béton et un sol marron.
Inspiration pour une salle à manger ouverte sur le salon chalet de taille moyenne avec un mur marron, un sol en vinyl, une cheminée standard, un manteau de cheminée en béton et un sol marron.
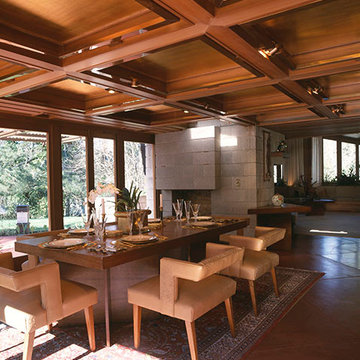
Dining room was rebuilt and enlarged during reconstruction. New gold leaf coffered ceiling with custom copper lighting fixture blends with original Wright furniture.
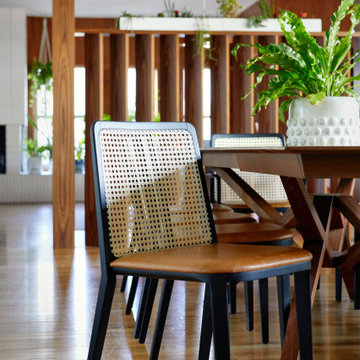
Aménagement d'une salle à manger ouverte sur le salon rétro avec un mur blanc, parquet clair, une cheminée d'angle, un manteau de cheminée en béton et poutres apparentes.
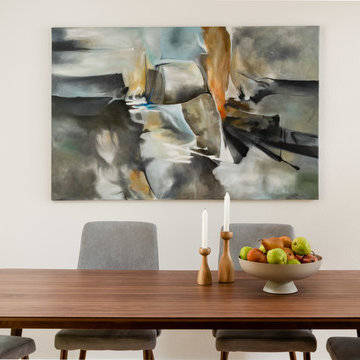
Aménagement d'une salle à manger ouverte sur la cuisine moderne de taille moyenne avec parquet clair, une cheminée standard, un mur beige, un manteau de cheminée en béton et un sol beige.
Idées déco de salles à manger avec un manteau de cheminée en béton
10