Idées déco de salles à manger avec un manteau de cheminée en béton
Trier par :
Budget
Trier par:Populaires du jour
201 - 220 sur 1 048 photos
1 sur 2
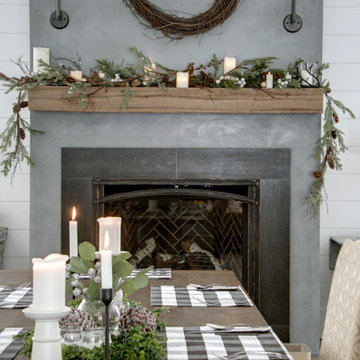
designer Lyne Brunet
Cette image montre une grande salle à manger avec un mur blanc, une cheminée standard, un manteau de cheminée en béton et du lambris de bois.
Cette image montre une grande salle à manger avec un mur blanc, une cheminée standard, un manteau de cheminée en béton et du lambris de bois.
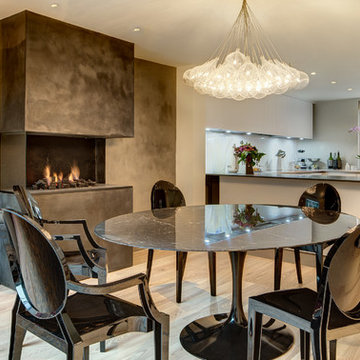
studio http://www.elipsdesign.com/portfolio/4ms
Aménagement d'une salle à manger ouverte sur la cuisine contemporaine avec un mur gris, une cheminée ribbon et un manteau de cheminée en béton.
Aménagement d'une salle à manger ouverte sur la cuisine contemporaine avec un mur gris, une cheminée ribbon et un manteau de cheminée en béton.
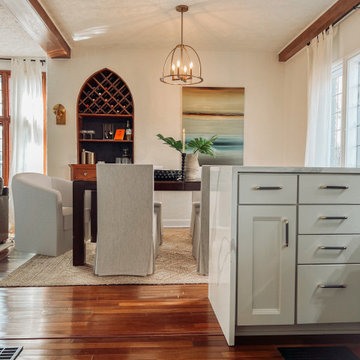
Exemple d'une salle à manger ouverte sur la cuisine tendance de taille moyenne avec un mur blanc, parquet foncé, une cheminée standard, un manteau de cheminée en béton, un sol marron et poutres apparentes.
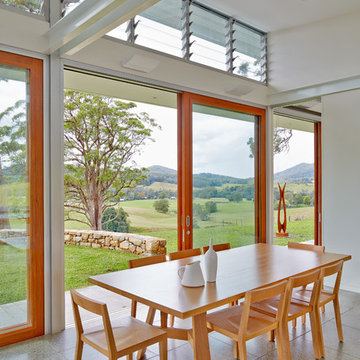
Marian Riabic
Idée de décoration pour une grande salle à manger ouverte sur le salon design avec un mur blanc, sol en béton ciré, une cheminée double-face et un manteau de cheminée en béton.
Idée de décoration pour une grande salle à manger ouverte sur le salon design avec un mur blanc, sol en béton ciré, une cheminée double-face et un manteau de cheminée en béton.
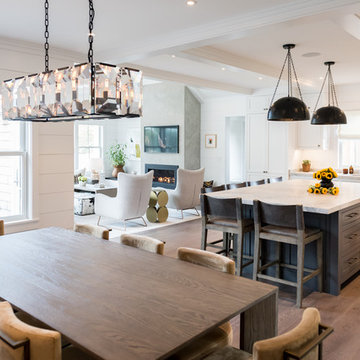
View from dining room through kitchen into living room
Cette image montre une salle à manger ouverte sur la cuisine minimaliste avec un mur blanc, parquet foncé, une cheminée standard, un manteau de cheminée en béton et un sol gris.
Cette image montre une salle à manger ouverte sur la cuisine minimaliste avec un mur blanc, parquet foncé, une cheminée standard, un manteau de cheminée en béton et un sol gris.
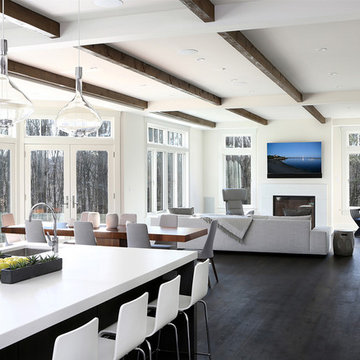
A glorious space from the kitchen at one end to the dining area and family seating area with fireplace framed by large windows and french doors, letting the southern exposure and wooded lot seem as if one is really outdoors. The white oak character grade floors are finished with a no VOC European oil finish in a custom color by Rubio Monocoat.
Tom Grimes Photography

大自然に囲まれた薪ストーブが似合うおしゃれな平屋。ダイニングテーブルは丸テーブルとし、家族で仲良く食事ができるようにしました。背面には大きな腰窓を連続で配置して、新城の美しい山々を眺められるようにしています。
Cette image montre une grande salle à manger ouverte sur le salon nordique avec un poêle à bois, un manteau de cheminée en béton, un mur blanc, un sol en bois brun, un sol marron, un plafond en bois et du papier peint.
Cette image montre une grande salle à manger ouverte sur le salon nordique avec un poêle à bois, un manteau de cheminée en béton, un mur blanc, un sol en bois brun, un sol marron, un plafond en bois et du papier peint.
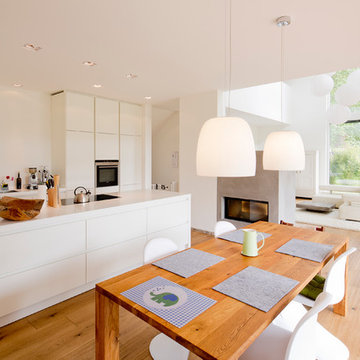
Aménagement d'une grande salle à manger ouverte sur le salon scandinave avec un mur blanc, parquet clair, un manteau de cheminée en béton et une cheminée double-face.
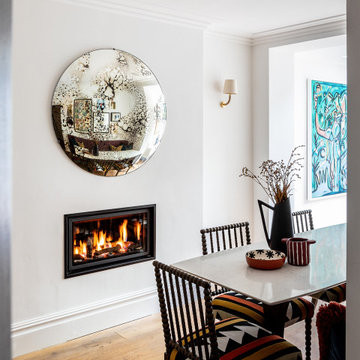
A white marble table with a slender profile is simple and elegant, the perfect foil for traditional rustic oak Bobbin chairs, which have been upholstered in a bold geometric pattern of embroidery on linen. Elsewhere, a large patinaed convex mirror reflects the vibrant picture wall behind the dining table.
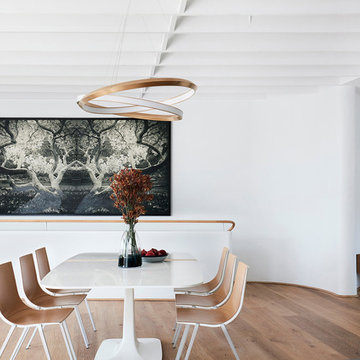
The dining area of the open plan living space features an 'Oracle' pendant by Christopher Boots and painting by painting by Joshua Yeldham.
© Prue Roscoe
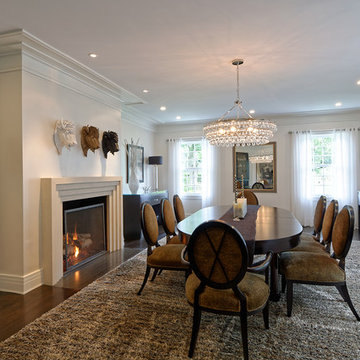
Jim Fuhrmann Photography | Complete remodel and expansion of an existing Greenwich estate to provide for a lifestyle of comforts, security and the latest amenities of a lower Fairfield County estate.
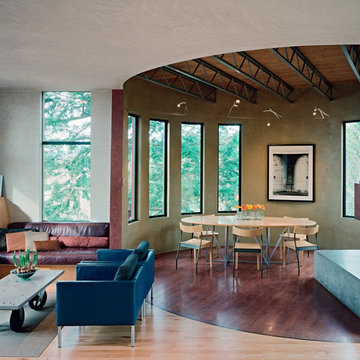
Copyrights: WA design
Exemple d'une salle à manger moderne de taille moyenne avec un mur gris, parquet foncé, une cheminée ribbon, un manteau de cheminée en béton et un sol marron.
Exemple d'une salle à manger moderne de taille moyenne avec un mur gris, parquet foncé, une cheminée ribbon, un manteau de cheminée en béton et un sol marron.
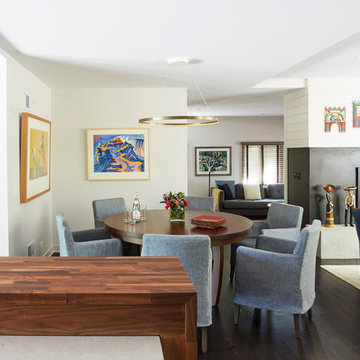
The waterfall edge of the black walnut island counter top frames the view to the dining room. With seating for 6, the blue denim slip covered chairs provide comfortable seating. Art niches display the owner's pottery collection.
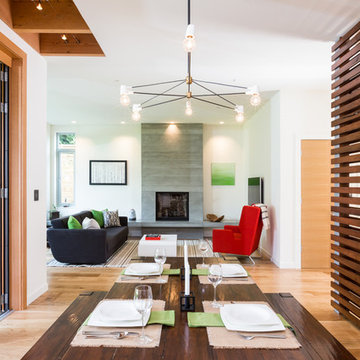
Contractor: Naikoon Contracting Ltd
Photography: Ema Peter
Idées déco pour une salle à manger ouverte sur le salon contemporaine de taille moyenne avec un mur blanc, parquet clair, un sol marron, une cheminée standard et un manteau de cheminée en béton.
Idées déco pour une salle à manger ouverte sur le salon contemporaine de taille moyenne avec un mur blanc, parquet clair, un sol marron, une cheminée standard et un manteau de cheminée en béton.
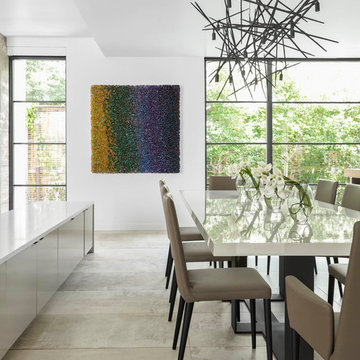
Réalisation d'une grande salle à manger ouverte sur le salon design avec un mur blanc, sol en béton ciré, une cheminée standard, un manteau de cheminée en béton et un sol blanc.
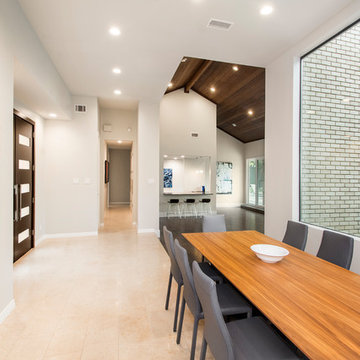
We gave this 1978 home a magnificent modern makeover that the homeowners love! Our designers were able to maintain the great architecture of this home but remove necessary walls, soffits and doors needed to open up the space.
In the living room, we opened up the bar by removing soffits and openings, to now seat 6. The original low brick hearth was replaced with a cool floating concrete hearth from floor to ceiling. The wall that once closed off the kitchen was demoed to 42" counter top height, so that it now opens up to the dining room and entry way. The coat closet opening that once opened up into the entry way was moved around the corner to open up in a less conspicuous place.
The secondary master suite used to have a small stand up shower and a tiny linen closet but now has a large double shower and a walk in closet, all while maintaining the space and sq. ft.in the bedroom. The powder bath off the entry was refinished, soffits removed and finished with a modern accent tile giving it an artistic modern touch
Design/Remodel by Hatfield Builders & Remodelers | Photography by Versatile Imaging

Embellishment and few building work like tiling, cladding, carpentry and electricity of a double bedroom and double bathrooms included one en-suite flat based in London.
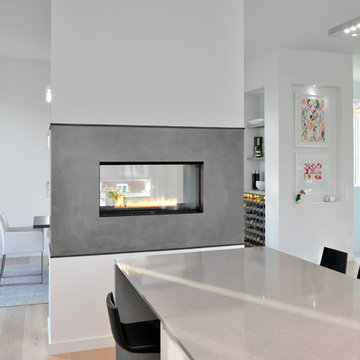
Toronto’s Upside Development completed this contemporary new construction in Otonabee, North York.
Inspiration pour une salle à manger design fermée et de taille moyenne avec un mur blanc, parquet clair, une cheminée double-face, un manteau de cheminée en béton et un sol beige.
Inspiration pour une salle à manger design fermée et de taille moyenne avec un mur blanc, parquet clair, une cheminée double-face, un manteau de cheminée en béton et un sol beige.
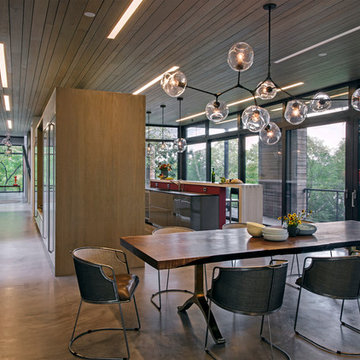
Project for: BWA
Idées déco pour une grande salle à manger ouverte sur le salon moderne avec sol en béton ciré, cheminée suspendue, un manteau de cheminée en béton et un sol gris.
Idées déco pour une grande salle à manger ouverte sur le salon moderne avec sol en béton ciré, cheminée suspendue, un manteau de cheminée en béton et un sol gris.
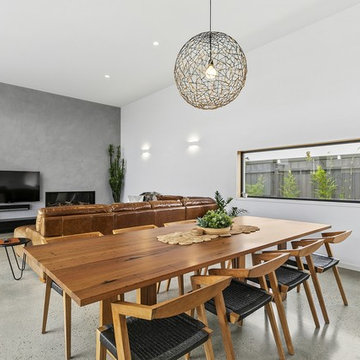
Exemple d'une salle à manger ouverte sur le salon moderne de taille moyenne avec un mur blanc, sol en béton ciré, une cheminée standard et un manteau de cheminée en béton.
Idées déco de salles à manger avec un manteau de cheminée en béton
11