Idées déco de salles à manger avec un manteau de cheminée en pierre de parement
Trier par :
Budget
Trier par:Populaires du jour
261 - 280 sur 321 photos
1 sur 2
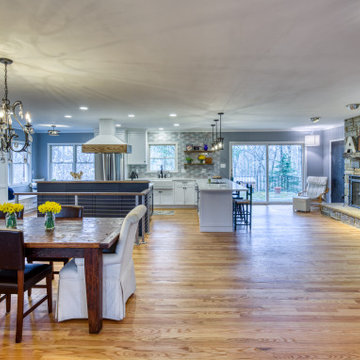
Cette photo montre une grande salle à manger ouverte sur le salon moderne avec un mur bleu, parquet clair, une cheminée standard, un manteau de cheminée en pierre de parement, un sol marron et du lambris.
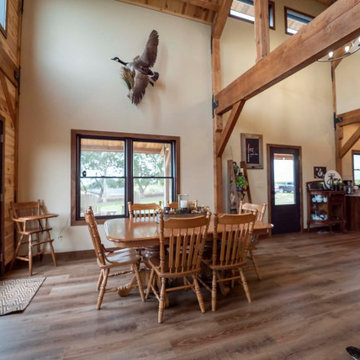
Post and beam open concept dining room
Exemple d'une grande salle à manger ouverte sur la cuisine montagne avec un mur beige, un sol en bois brun, une cheminée standard, un manteau de cheminée en pierre de parement, un sol marron, un plafond voûté et du lambris de bois.
Exemple d'une grande salle à manger ouverte sur la cuisine montagne avec un mur beige, un sol en bois brun, une cheminée standard, un manteau de cheminée en pierre de parement, un sol marron, un plafond voûté et du lambris de bois.
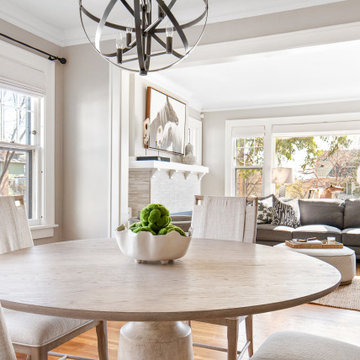
What we did: Custom furniture selections, paint consultation, painting, custom window treatments, artwork selections, chandelier lighting. Space plan.
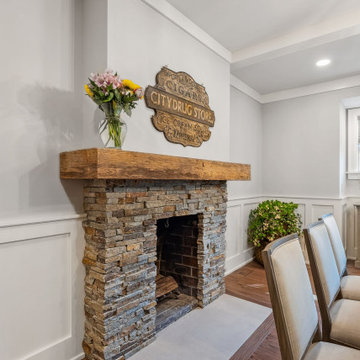
Just off the Home Bar and the family room is a cozy dining room complete with fireplace and reclaimed wood mantle. With a coffered ceiling, new window, and new doors, this is a lovely place to hang out after a meal.
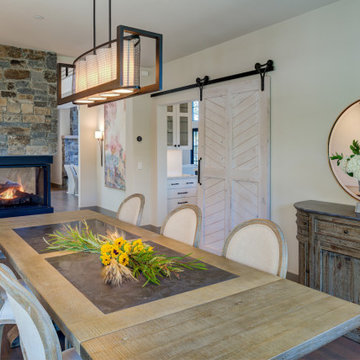
Cette photo montre une grande salle à manger tendance avec un mur blanc, une cheminée d'angle, un manteau de cheminée en pierre de parement et un sol marron.
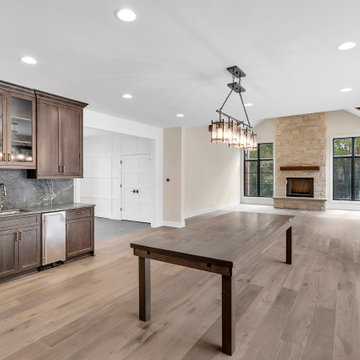
Open dining room with view of great room and wet bar
Cette image montre une grande salle à manger ouverte sur le salon chalet avec un mur blanc, un sol en bois brun, une cheminée standard, un manteau de cheminée en pierre de parement, un sol marron, un plafond voûté et du lambris.
Cette image montre une grande salle à manger ouverte sur le salon chalet avec un mur blanc, un sol en bois brun, une cheminée standard, un manteau de cheminée en pierre de parement, un sol marron, un plafond voûté et du lambris.
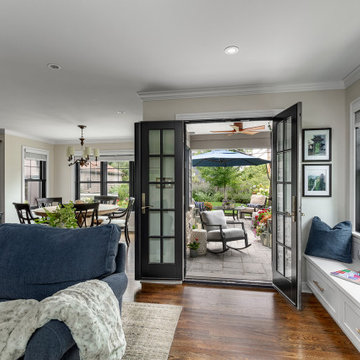
Cette photo montre une salle à manger ouverte sur le salon chic de taille moyenne avec un mur beige, un sol en bois brun, une cheminée ribbon, un manteau de cheminée en pierre de parement et un sol marron.
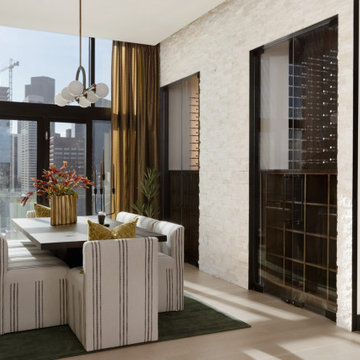
Penthouse dining room with modern rustic finishes, custom dining chairs and original artwork.
Réalisation d'une salle à manger ouverte sur la cuisine minimaliste de taille moyenne avec un mur blanc, parquet clair, une cheminée double-face, un manteau de cheminée en pierre de parement et un sol vert.
Réalisation d'une salle à manger ouverte sur la cuisine minimaliste de taille moyenne avec un mur blanc, parquet clair, une cheminée double-face, un manteau de cheminée en pierre de parement et un sol vert.
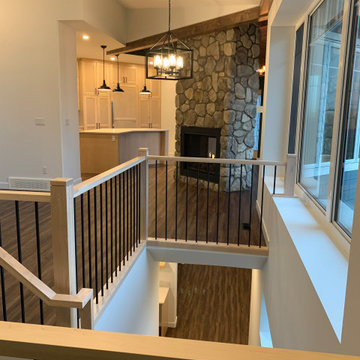
black pendant light over dining table at the centre of the home, adjacent to the front entry, the hallway to the bedrooms, the basement stairs, kitchen, and living room.
One sided sloped ceiling and two-sided stone fireplace.
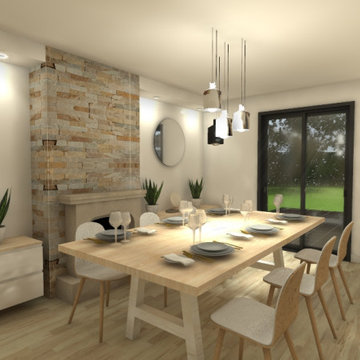
Exemple d'une salle à manger ouverte sur le salon tendance de taille moyenne avec un mur beige, parquet clair, une cheminée standard, un manteau de cheminée en pierre de parement, un plafond à caissons et éclairage.
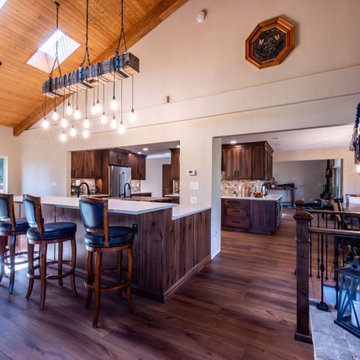
Walls were opened between the kitchen and dining rooms to create an open concept living space. In return that created more light throughout the space and plenty of counter space to prep and cook. A custom industrial light fixture was added to define the casual eating area. The look is both functional and aesthetically pleasing.
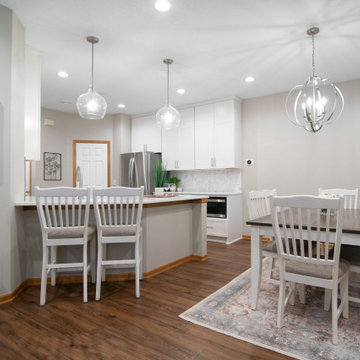
These clients (who were referred by their realtor) are lucky enough to escape the brutal Minnesota winters. They trusted the PID team to remodel their home with Landmark Remodeling while they were away enjoying the sun and escaping the pains of remodeling... dust, noise, so many boxes.
The clients wanted to update without a major remodel. They also wanted to keep some of the warm golden oak in their space...something we are not used to!
We laded on painting the cabinetry, new counters, new back splash, lighting, and floors.
We also refaced the corner fireplace in the living room with a natural stacked stone and mantle.
The powder bath got a little facelift too and convinced another victim... we mean the client that wallpaper was a must.
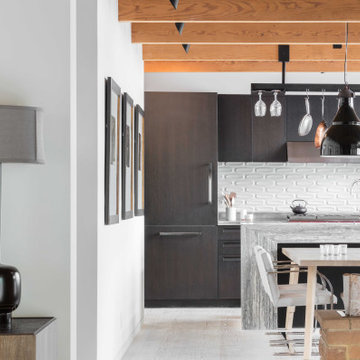
Originally built in 1955, this modest penthouse apartment typified the small, separated living spaces of its era. The design challenge was how to create a home that reflected contemporary taste and the client’s desire for an environment rich in materials and textures. The keys to updating the space were threefold: break down the existing divisions between rooms; emphasize the connection to the adjoining 850-square-foot terrace; and establish an overarching visual harmony for the home through the use of simple, elegant materials.
The renovation preserves and enhances the home’s mid-century roots while bringing the design into the 21st century—appropriate given the apartment’s location just a few blocks from the fairgrounds of the 1962 World’s Fair.
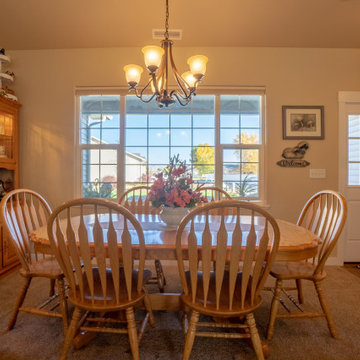
This dining room is shared in the living room. Plenty of windows and light. Cottage style front door adds the the country charm.
Photos by: Robbie Arnold Media, Grand Junction, CO
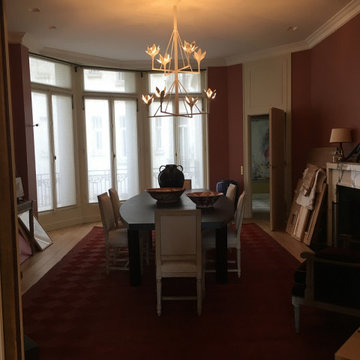
la salle-à manger est peinte dans le Porphyry red de Ressource
Exemple d'une grande salle à manger chic avec une cheminée standard et un manteau de cheminée en pierre de parement.
Exemple d'une grande salle à manger chic avec une cheminée standard et un manteau de cheminée en pierre de parement.
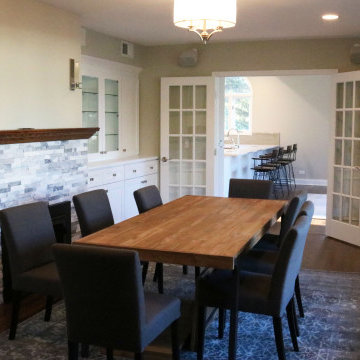
Idée de décoration pour une petite salle à manger tradition fermée avec un mur jaune, parquet foncé, une cheminée standard, un manteau de cheminée en pierre de parement et un sol marron.
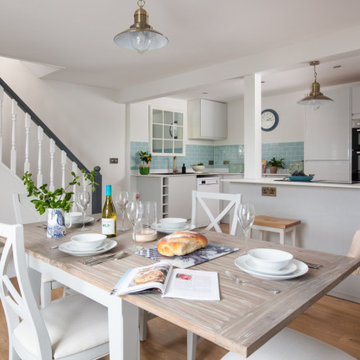
Boasting a large terrace with long reaching sea views across the River Fal and to Pendennis Point, Seahorse was a full property renovation managed by Warren French.
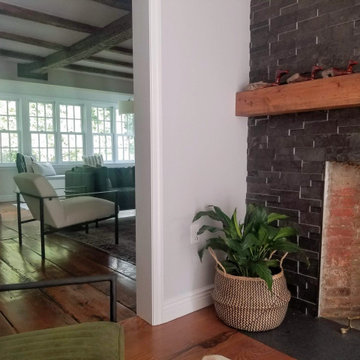
Whole Home design that encompasses a Modern Farmhouse aesthetic. Photos and design by True Identity Concepts.
Idées déco pour une salle à manger ouverte sur la cuisine campagne de taille moyenne avec un mur gris, un sol en bois brun, une cheminée standard, un manteau de cheminée en pierre de parement et un sol marron.
Idées déco pour une salle à manger ouverte sur la cuisine campagne de taille moyenne avec un mur gris, un sol en bois brun, une cheminée standard, un manteau de cheminée en pierre de parement et un sol marron.
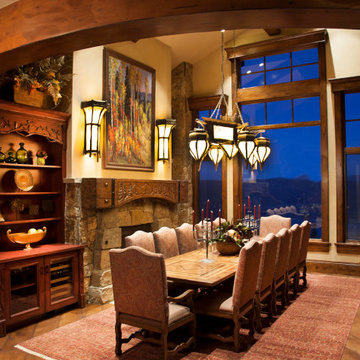
A huge fire place, built-in shelves, and floor-to-ceiling windows make this dining room the epitome of mountain grandeur.
Aménagement d'une salle à manger classique avec un mur beige, un sol en bois brun, une cheminée standard et un manteau de cheminée en pierre de parement.
Aménagement d'une salle à manger classique avec un mur beige, un sol en bois brun, une cheminée standard et un manteau de cheminée en pierre de parement.
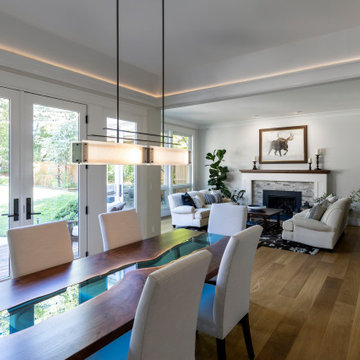
Idée de décoration pour une salle à manger ouverte sur le salon tradition de taille moyenne avec un mur gris, parquet foncé, une cheminée standard, un manteau de cheminée en pierre de parement, un sol marron et un plafond décaissé.
Idées déco de salles à manger avec un manteau de cheminée en pierre de parement
14