Salle à Manger
Trier par :
Budget
Trier par:Populaires du jour
41 - 60 sur 321 photos
1 sur 2

Design is often more about architecture than it is about decor. We focused heavily on embellishing and highlighting the client's fantastic architectural details in the living spaces, which were widely open and connected by a long Foyer Hallway with incredible arches and tall ceilings. We used natural materials such as light silver limestone plaster and paint, added rustic stained wood to the columns, arches and pilasters, and added textural ledgestone to focal walls. We also added new chandeliers with crystal and mercury glass for a modern nudge to a more transitional envelope. The contrast of light stained shelves and custom wood barn door completed the refurbished Foyer Hallway.
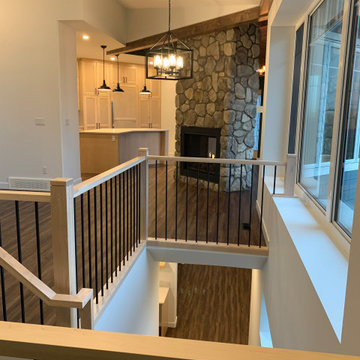
black pendant light over dining table at the centre of the home, adjacent to the front entry, the hallway to the bedrooms, the basement stairs, kitchen, and living room.
One sided sloped ceiling and two-sided stone fireplace.
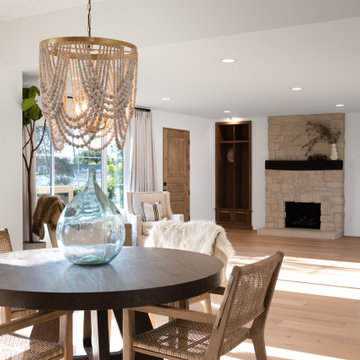
Luxurious Coastal Mediterranean Home. Architecture by Carlos Architects. Interiors & Design Shirley Slee. Photo by Ian Patzke.
Cette photo montre une salle à manger ouverte sur le salon méditerranéenne avec une cheminée standard et un manteau de cheminée en pierre de parement.
Cette photo montre une salle à manger ouverte sur le salon méditerranéenne avec une cheminée standard et un manteau de cheminée en pierre de parement.
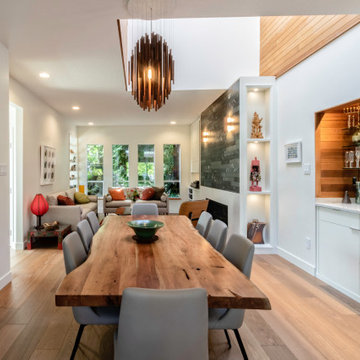
Mid-century modern refresh using client's own authentic designer pieces. Creating storage to tidy up and streamline audio equipment, but displaying all the treasured vinyl albums and travel momentos. A built-in bar is refreshed by removing old mirrored bi-fold doors, but salvaging the original interior cedar wood, mirrored backsplash and glass shelving. A new quartz top and custom built-ins freshen and modernize the space.
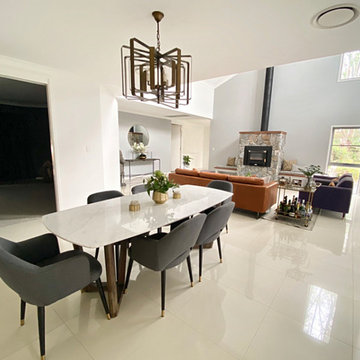
Open-plan living/ dining room, with stone clad fireplace.
Cette photo montre une grande salle à manger ouverte sur le salon montagne avec un mur gris, un sol en carrelage de porcelaine, une cheminée standard, un manteau de cheminée en pierre de parement, un sol beige et un plafond voûté.
Cette photo montre une grande salle à manger ouverte sur le salon montagne avec un mur gris, un sol en carrelage de porcelaine, une cheminée standard, un manteau de cheminée en pierre de parement, un sol beige et un plafond voûté.
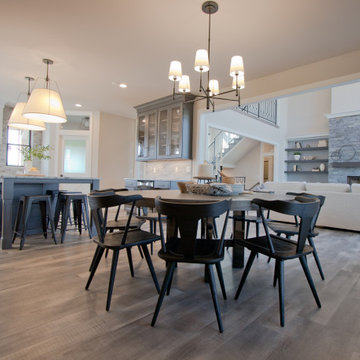
Luxury Vinyl Floor from Pergo: Ballard Oak • Cabinetry from Shiloh: Poplar Cadet • 3"x10" Glazed Brick Backsplash from Ceramic Tile Works: series - Ashlar, color- Atmosphere

Inspiration pour une grande salle à manger rustique en bois fermée avec un mur beige, parquet foncé, une cheminée standard, un manteau de cheminée en pierre de parement, un sol marron et un plafond en bois.
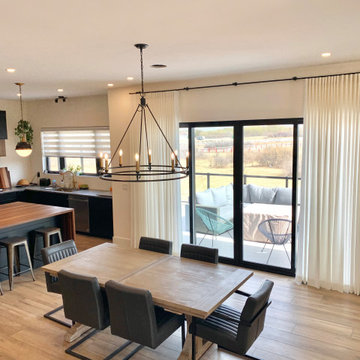
Cette photo montre une grande salle à manger ouverte sur la cuisine nature avec un mur blanc, parquet clair, une cheminée double-face et un manteau de cheminée en pierre de parement.
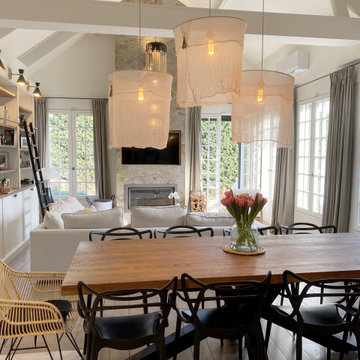
Salle à manger
Idée de décoration pour une grande salle à manger minimaliste avec un mur blanc, un sol en bois brun, un poêle à bois, un manteau de cheminée en pierre de parement, un sol marron et poutres apparentes.
Idée de décoration pour une grande salle à manger minimaliste avec un mur blanc, un sol en bois brun, un poêle à bois, un manteau de cheminée en pierre de parement, un sol marron et poutres apparentes.
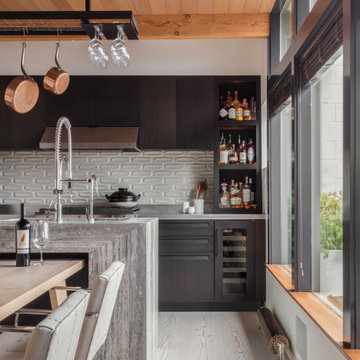
Originally built in 1955, this modest penthouse apartment typified the small, separated living spaces of its era. The design challenge was how to create a home that reflected contemporary taste and the client’s desire for an environment rich in materials and textures. The keys to updating the space were threefold: break down the existing divisions between rooms; emphasize the connection to the adjoining 850-square-foot terrace; and establish an overarching visual harmony for the home through the use of simple, elegant materials.
The renovation preserves and enhances the home’s mid-century roots while bringing the design into the 21st century—appropriate given the apartment’s location just a few blocks from the fairgrounds of the 1962 World’s Fair.
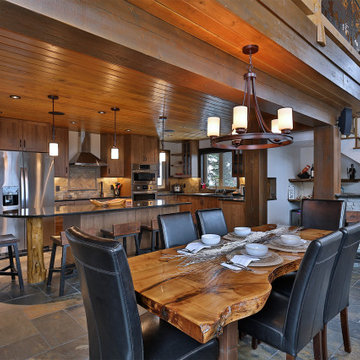
Entering the chalet, an open concept great room greets you. Kitchen, dining, and vaulted living room with wood ceilings create uplifting space to gather and connect. A custom live edge dining table provides a focal point for the room.
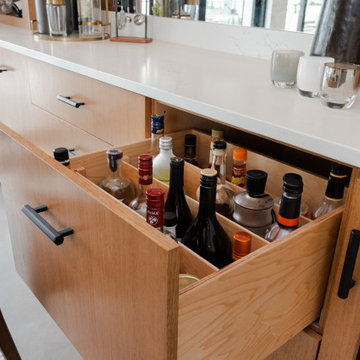
Liquor stored in organized drawers.
Cette photo montre une salle à manger ouverte sur le salon rétro de taille moyenne avec un mur blanc, sol en béton ciré, une cheminée standard, un manteau de cheminée en pierre de parement et un sol gris.
Cette photo montre une salle à manger ouverte sur le salon rétro de taille moyenne avec un mur blanc, sol en béton ciré, une cheminée standard, un manteau de cheminée en pierre de parement et un sol gris.

What a view! This custom-built, Craftsman style home overlooks the surrounding mountains and features board and batten and Farmhouse elements throughout.
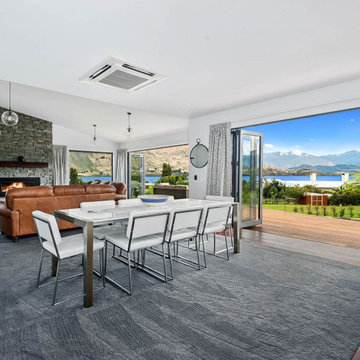
The interior is a continuation of the rich, natural outer, with hardwood timber detailing and flooring complementing strategic schist placements.
Cette photo montre une grande salle à manger ouverte sur le salon tendance avec un mur blanc, un sol en bois brun, un poêle à bois, un manteau de cheminée en pierre de parement et un sol marron.
Cette photo montre une grande salle à manger ouverte sur le salon tendance avec un mur blanc, un sol en bois brun, un poêle à bois, un manteau de cheminée en pierre de parement et un sol marron.
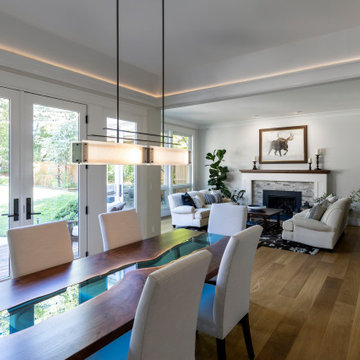
Idée de décoration pour une salle à manger ouverte sur le salon tradition de taille moyenne avec un mur gris, parquet foncé, une cheminée standard, un manteau de cheminée en pierre de parement, un sol marron et un plafond décaissé.
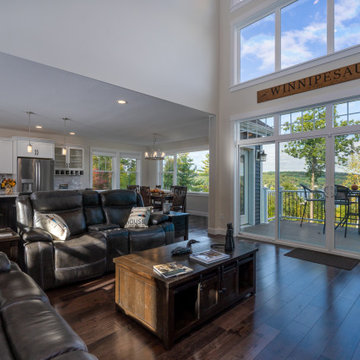
A view from the Living/Family room into the Kitchen and Dining space.
Réalisation d'une petite salle à manger ouverte sur la cuisine craftsman avec un mur beige, parquet foncé, une cheminée standard, un manteau de cheminée en pierre de parement et un sol marron.
Réalisation d'une petite salle à manger ouverte sur la cuisine craftsman avec un mur beige, parquet foncé, une cheminée standard, un manteau de cheminée en pierre de parement et un sol marron.
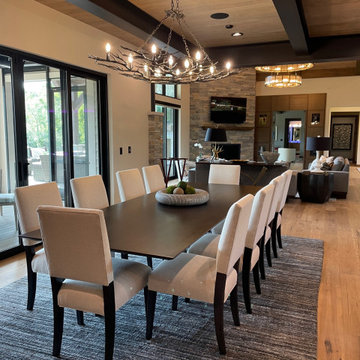
Dining area with great room at the rear.
Idées déco pour une très grande salle à manger ouverte sur la cuisine moderne avec un mur beige, un sol en bois brun, une cheminée d'angle, un manteau de cheminée en pierre de parement, un sol marron et poutres apparentes.
Idées déco pour une très grande salle à manger ouverte sur la cuisine moderne avec un mur beige, un sol en bois brun, une cheminée d'angle, un manteau de cheminée en pierre de parement, un sol marron et poutres apparentes.
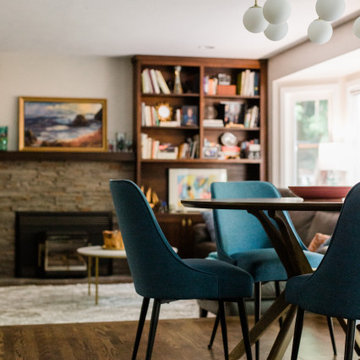
Cette photo montre une salle à manger ouverte sur la cuisine tendance de taille moyenne avec un mur blanc, un sol en bois brun, une cheminée standard, un manteau de cheminée en pierre de parement et un sol marron.
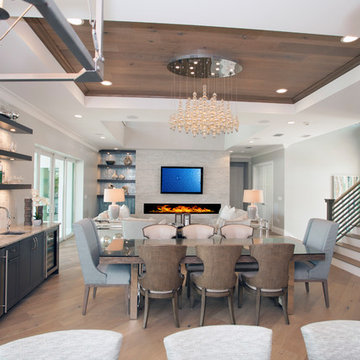
The open-concept spacious design is perfect for entertaining and hosting family + friends.
Cette image montre une grande salle à manger ouverte sur la cuisine design avec un mur gris, parquet clair, une cheminée ribbon, un manteau de cheminée en pierre de parement, un sol marron et un plafond en bois.
Cette image montre une grande salle à manger ouverte sur la cuisine design avec un mur gris, parquet clair, une cheminée ribbon, un manteau de cheminée en pierre de parement, un sol marron et un plafond en bois.
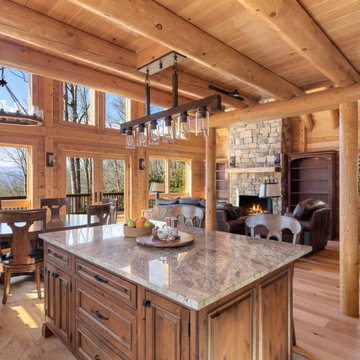
Inspiration pour une salle à manger ouverte sur le salon chalet de taille moyenne avec parquet clair, une cheminée standard, un manteau de cheminée en pierre de parement et un plafond en bois.
3