Idées déco de salles à manger avec un mur gris et du lambris
Trier par :
Budget
Trier par:Populaires du jour
141 - 160 sur 219 photos
1 sur 3
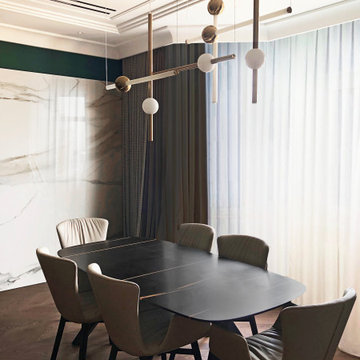
Инженерная доска белорусского производства в гостиной уложена французской елочкой. Цвет пола - канадский орех. Нижняя часть встроенного шкафа в гостиной декорирована объемными панелями с отделкой шпона в цвет паркетной доски. Двери в квартире в цвет основного тона стен квартиры. Одна стена гостиной изумрудного цвета в сочетании с крупноформатными слейбами керамогранита под белый мрамор. Основной свет в гостиной - встроенный. Над мягкой зоной и обеденным столом - люстры с черными и золотыми декорами. Над обеденным столом со столешницей из цельного слейба черного мрамора композиция из подвесных светильников с золотыми и матовыми стеклянными шарами. Вокруг стола кожаные полукресла кофейного цвета.
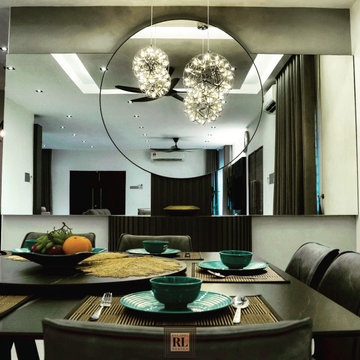
A uniquely designed and made large mirror with additional round mirror infront to create a distinctive feature mirror wall design.
Réalisation d'une salle à manger design fermée et de taille moyenne avec un mur gris, un sol en carrelage de porcelaine, un sol blanc, un plafond à caissons et du lambris.
Réalisation d'une salle à manger design fermée et de taille moyenne avec un mur gris, un sol en carrelage de porcelaine, un sol blanc, un plafond à caissons et du lambris.
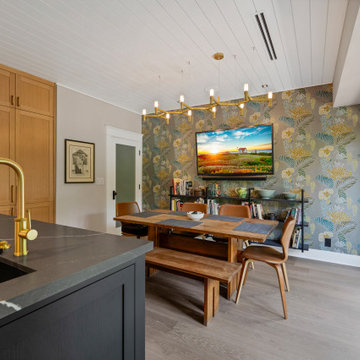
In summary, this Scandi-Industrial kitchen in South Pasadena seamlessly blends Scandinavian minimalism with industrial ruggedness, resulting in a harmonious and visually striking space. It is a true testament to the marriage of form and function, where simplicity, natural elements, and clean lines come together to create an inviting and effortlessly stylish kitchen.
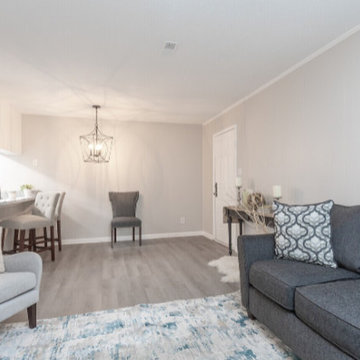
Idées déco pour une grande salle à manger ouverte sur la cuisine contemporaine avec un mur gris, sol en stratifié, aucune cheminée, un sol gris et du lambris.
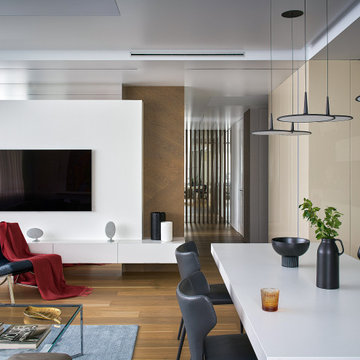
Тумба, полки, тумба под TV, панели и двери, отделяющие хозяйственный блок — собственное производство Starikova Design по эскизам автора. Обеденный стол на опорах из закаленного стекла — Lago; потолочные светильники над обеденной зоной — Vibia. Справа за глянцевыми панелями кремового цвета расположен хозяйственный блок (стиральный и сушильный автоматы, место для глажения белья, а так же кладовка для различных хозяйственных предметов). На дальнем плане — зеркало во всю стену, прикрытое декоративной решеткой из шпонированного бруска. Так удалось визуально расширить небольшое пространство коридора.
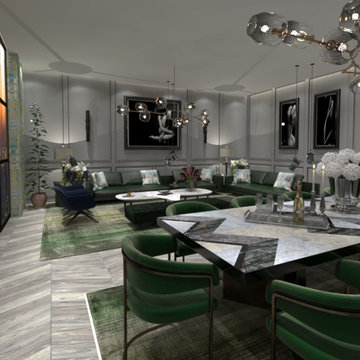
the client wanted a guest area where they can have dinner and chill in the same area
Idée de décoration pour une salle à manger minimaliste de taille moyenne avec un mur gris, parquet clair, un sol gris et du lambris.
Idée de décoration pour une salle à manger minimaliste de taille moyenne avec un mur gris, parquet clair, un sol gris et du lambris.
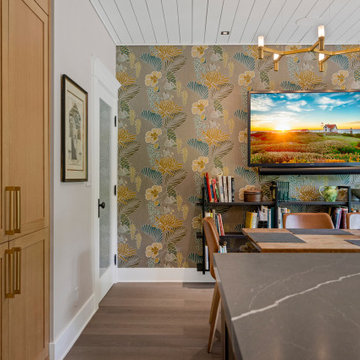
In summary, this Scandi-Industrial kitchen in South Pasadena seamlessly blends Scandinavian minimalism with industrial ruggedness, resulting in a harmonious and visually striking space. It is a true testament to the marriage of form and function, where simplicity, natural elements, and clean lines come together to create an inviting and effortlessly stylish kitchen.
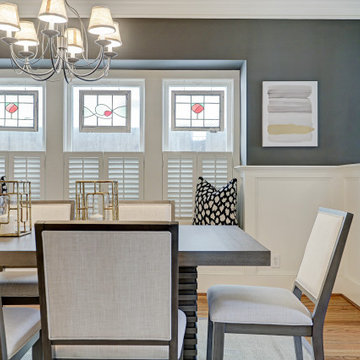
Aménagement d'une salle à manger fermée et de taille moyenne avec un mur gris, un sol en bois brun, un sol marron et du lambris.
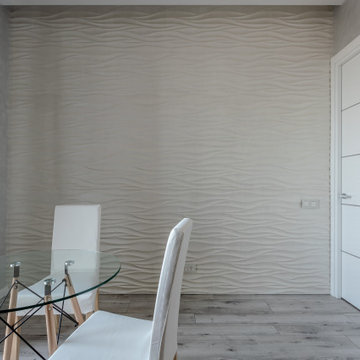
Inspiration pour une salle à manger ouverte sur la cuisine design de taille moyenne avec un mur gris, sol en stratifié et du lambris.
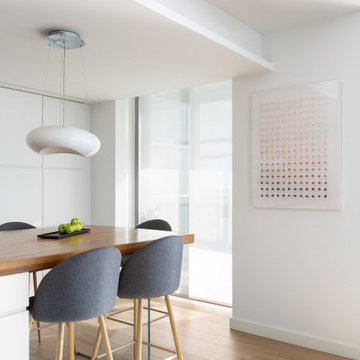
obra de arte
Cette photo montre une grande salle à manger moderne avec un mur gris, un sol en carrelage de porcelaine, un plafond décaissé, du lambris et un sol beige.
Cette photo montre une grande salle à manger moderne avec un mur gris, un sol en carrelage de porcelaine, un plafond décaissé, du lambris et un sol beige.
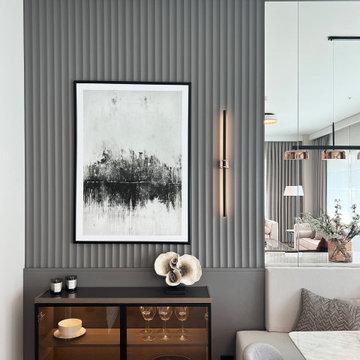
Idée de décoration pour une salle à manger ouverte sur le salon design de taille moyenne avec un mur gris, un sol en bois brun, un sol beige et du lambris.
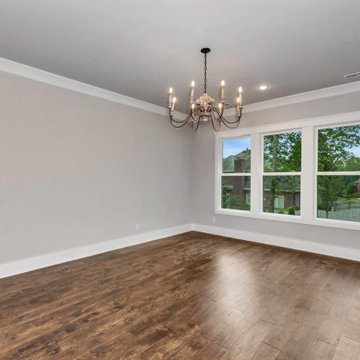
Exemple d'une salle à manger ouverte sur la cuisine nature avec un mur gris, parquet clair, un plafond à caissons et du lambris.
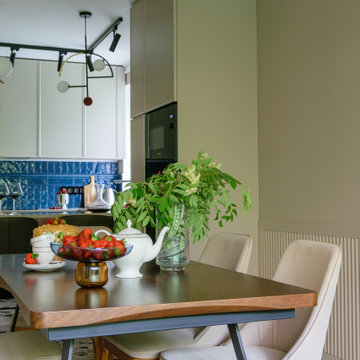
Inspiration pour une salle à manger ouverte sur la cuisine traditionnelle de taille moyenne avec un mur gris, un sol en carrelage de porcelaine, un sol marron et du lambris.
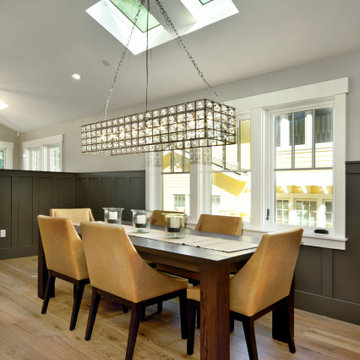
Exemple d'une salle à manger ouverte sur le salon craftsman de taille moyenne avec un mur gris, un sol en bois brun, un sol marron, un plafond voûté et du lambris.
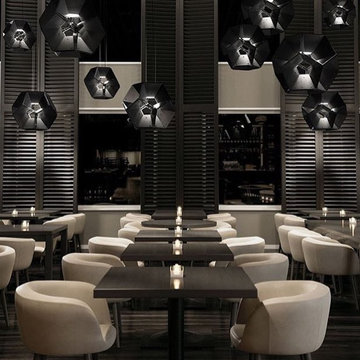
New #contemporary #designs
#lights #light #lightdesign #interiordesign #couches #interiordesigner #interior #architecture #mainlinepa #montco #makeitmontco #conshy #balacynwyd #gladwynepa #home #designinspiration #manayunk #flowers #nature #philadelphia #chandelier #pendants #detailslighting #furniture #chairs #vintage
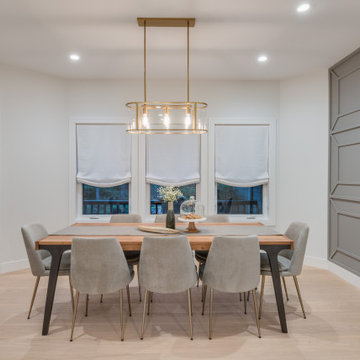
Cette image montre une grande salle à manger ouverte sur le salon design avec un mur gris, parquet clair, un sol beige et du lambris.
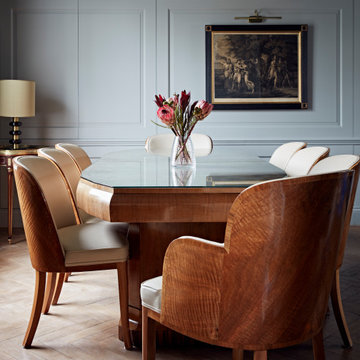
An art deco dining set with cream upholstered seats and glass top
Exemple d'une salle à manger tendance fermée avec un mur gris, un sol en bois brun et du lambris.
Exemple d'une salle à manger tendance fermée avec un mur gris, un sol en bois brun et du lambris.
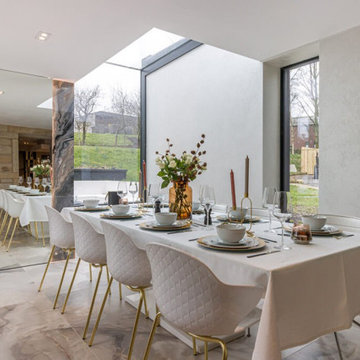
This banquette seating dining area exudes a semi-modern charm, blending contemporary elements with timeless comfort. Enhanced by a glass door, the space offers a captivating view of the outdoors, creating a seamless connection between the interior and exterior. The well-lit environment adds to the inviting ambiance, making it an ideal setting for both casual and stylish dining experiences.
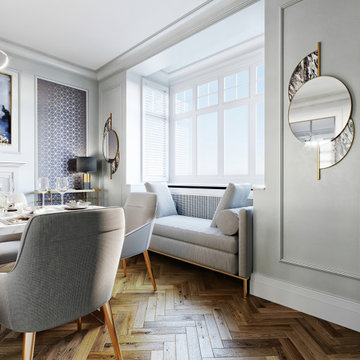
Exemple d'une salle à manger moderne de taille moyenne avec un mur gris, sol en stratifié, une cheminée standard, un manteau de cheminée en lambris de bois, un sol marron et du lambris.

Midcentury modern kitchen and dining updated with white quartz countertops, charcoal cabinets, stainless steel appliances, stone look flooring and copper accents and lighting
Idées déco de salles à manger avec un mur gris et du lambris
8