Idées déco de salles à manger avec un mur gris et du lambris
Trier par :
Budget
Trier par:Populaires du jour
1 - 20 sur 219 photos
1 sur 3
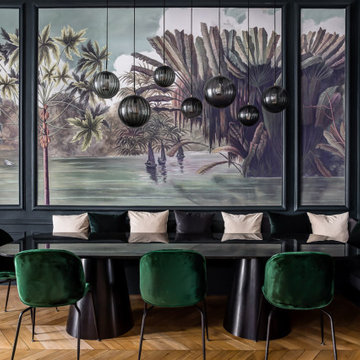
Cette image montre une salle à manger design avec une banquette d'angle, un mur gris, un sol en bois brun, un sol marron, du lambris et du papier peint.
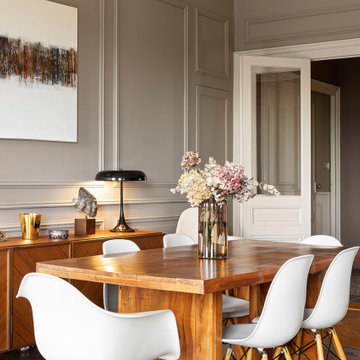
Aménagement d'une salle à manger ouverte sur le salon classique avec un mur gris, un sol en bois brun, aucune cheminée, un sol marron et du lambris.

Aménagement d'une salle à manger contemporaine avec une banquette d'angle, un mur gris, parquet clair, aucune cheminée, un sol beige et du lambris.
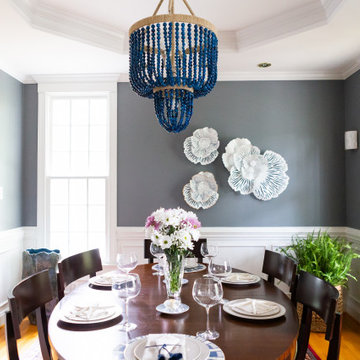
Réalisation d'une salle à manger tradition fermée avec un mur gris, un sol en bois brun, aucune cheminée, un sol marron, du lambris et boiseries.
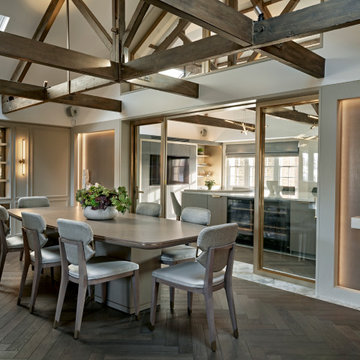
Idée de décoration pour une salle à manger tradition fermée avec un mur gris, parquet foncé, aucune cheminée, poutres apparentes, un plafond voûté et du lambris.

Custom Home in Dallas (Midway Hollow), Dallas
Réalisation d'une grande salle à manger tradition fermée avec un mur gris, un sol marron, un plafond décaissé, du lambris et parquet foncé.
Réalisation d'une grande salle à manger tradition fermée avec un mur gris, un sol marron, un plafond décaissé, du lambris et parquet foncé.
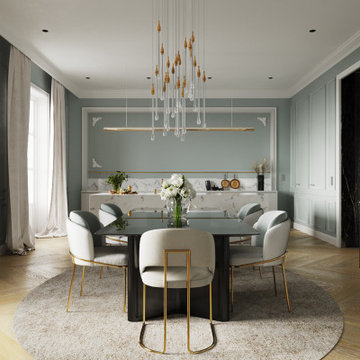
Exemple d'une salle à manger tendance de taille moyenne avec un mur gris, un sol en bois brun, un sol marron et du lambris.

Grand view from the Dining Room with tray ceiling and columns with stone bases,
Exemple d'une grande salle à manger ouverte sur la cuisine avec un mur gris, parquet foncé, aucune cheminée, un sol marron, un plafond décaissé, du lambris et boiseries.
Exemple d'une grande salle à manger ouverte sur la cuisine avec un mur gris, parquet foncé, aucune cheminée, un sol marron, un plafond décaissé, du lambris et boiseries.

A contemporary craftsman East Nashville eat-in kitchen featuring an open concept with white cabinets against light grey walls and dark wood floors. Interior Designer & Photography: design by Christina Perry
design by Christina Perry | Interior Design
Nashville, TN 37214

Wall colour: Grey Moss #234 by Little Greene | Chandelier is the large Rex pendant by Timothy Oulton | Joinery by Luxe Projects London
Cette image montre une grande salle à manger traditionnelle avec un mur gris, parquet foncé, cheminée suspendue, un manteau de cheminée en pierre, un sol marron, un plafond à caissons et du lambris.
Cette image montre une grande salle à manger traditionnelle avec un mur gris, parquet foncé, cheminée suspendue, un manteau de cheminée en pierre, un sol marron, un plafond à caissons et du lambris.

Modern furnishings meet refinished traditional details.
Aménagement d'une salle à manger contemporaine fermée avec parquet clair, un sol marron, un mur gris, une cheminée standard, un manteau de cheminée en bois et du lambris.
Aménagement d'une salle à manger contemporaine fermée avec parquet clair, un sol marron, un mur gris, une cheminée standard, un manteau de cheminée en bois et du lambris.
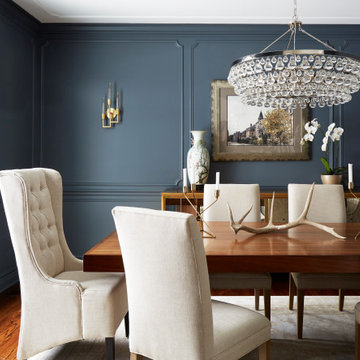
Idées déco pour une grande salle à manger classique fermée avec un mur gris, un sol en bois brun, un sol marron et du lambris.
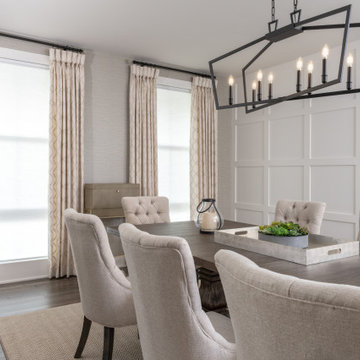
We took a new home build that was a shell and created a livable open concept space for this family of four to enjoy for years to come. The white kitchen mixed with grey island and dark floors was the start of the palette. We added in wall paneling, wallpaper, large lighting fixtures, window treatments, are rugs and neutrals fabrics so everything can be intermixed throughout the house.
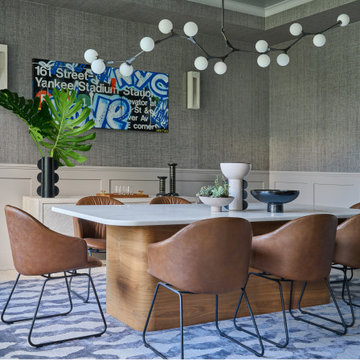
D2 Interieurs custom table in the dining room; the artwork by Hektad is from Westport’s Appleton Art Design.
Cette image montre une salle à manger traditionnelle fermée avec un mur gris, parquet clair, un sol beige, du lambris et du papier peint.
Cette image montre une salle à manger traditionnelle fermée avec un mur gris, parquet clair, un sol beige, du lambris et du papier peint.
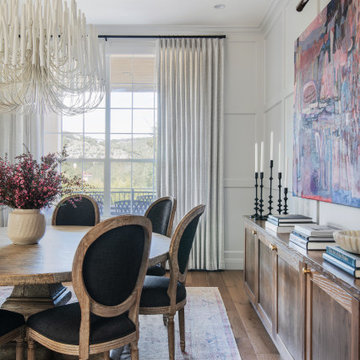
Dining Room with floor to ceiling paneling in a soft gray, new furniture, vintage rug, chandelier and picture light and a painting commissioned for this location.
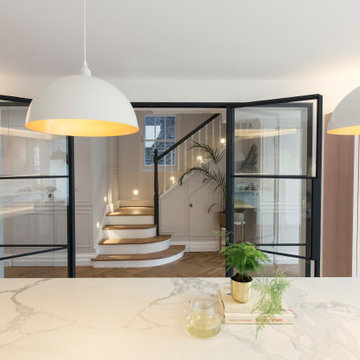
Basement kitchen, open plan, bespoke design kitchen cabinetry by My-Studio, marble island with crittall doors, Hammersmith Grove, London
Cette image montre une grande salle à manger ouverte sur le salon design avec un mur gris, un sol en bois brun, un sol marron, du lambris et éclairage.
Cette image montre une grande salle à manger ouverte sur le salon design avec un mur gris, un sol en bois brun, un sol marron, du lambris et éclairage.

This grand and historic home renovation transformed the structure from the ground up, creating a versatile, multifunctional space. Meticulous planning and creative design brought the client's vision to life, optimizing functionality throughout.
In the dining room, a captivating blend of dark blue-gray glossy walls and silvered ceiling wallpaper creates an ambience of warmth and luxury. Elegant furniture and stunning lighting complement the space, adding a touch of refined sophistication.
---
Project by Wiles Design Group. Their Cedar Rapids-based design studio serves the entire Midwest, including Iowa City, Dubuque, Davenport, and Waterloo, as well as North Missouri and St. Louis.
For more about Wiles Design Group, see here: https://wilesdesigngroup.com/
To learn more about this project, see here: https://wilesdesigngroup.com/st-louis-historic-home-renovation
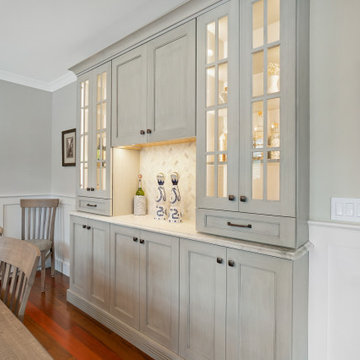
Whole house remodel in Narragansett RI. We reconfigured the floor plan and added a small addition to the right side to extend the kitchen. Thus creating a gorgeous transitional kitchen with plenty of room for cooking, storage, and entertaining. The dining room can now seat up to 12 with a recessed hutch for a few extra inches in the space. The new half bath provides lovely shades of blue and is sure to catch your eye! The rear of the first floor now has a private and cozy guest suite.
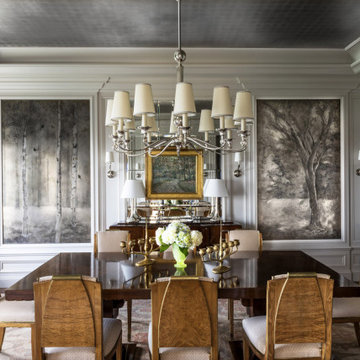
Exemple d'une salle à manger chic fermée avec un mur gris, parquet foncé, un sol marron, du lambris et du papier peint.

Cette image montre une très grande salle à manger ouverte sur le salon victorienne avec un mur gris, un sol en bois brun, une cheminée standard, un manteau de cheminée en bois, un sol marron, un plafond à caissons et du lambris.
Idées déco de salles à manger avec un mur gris et du lambris
1