Idées déco de salles à manger avec un mur gris et du lambris
Trier par :
Budget
Trier par:Populaires du jour
41 - 60 sur 219 photos
1 sur 3

Originally, the room had wainscoting that was not in scale. Architectural interest was added by creating an entirely new wainscoting. The new picture rail on the wainscoting allows for an interesting art display that repeats the angular shapes in the wainscoting.
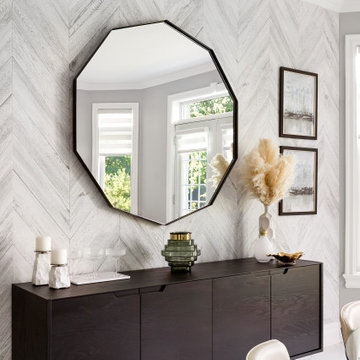
Cette image montre une grande salle à manger design avec un mur gris, un sol en carrelage de porcelaine, un sol blanc et du lambris.
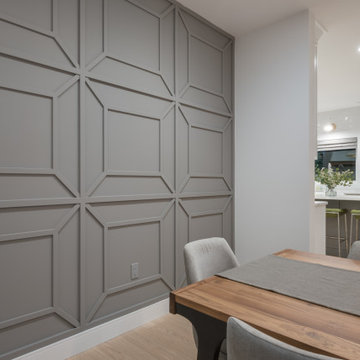
Idée de décoration pour une grande salle à manger ouverte sur le salon tradition avec un mur gris, parquet clair, un sol beige et du lambris.
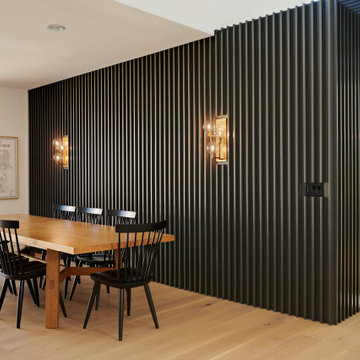
Idée de décoration pour une salle à manger ouverte sur la cuisine vintage de taille moyenne avec un mur gris, parquet clair et du lambris.
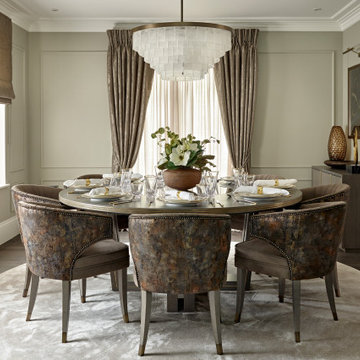
Dining Room
Aménagement d'une salle à manger contemporaine de taille moyenne et fermée avec un sol marron, un mur gris, parquet foncé et du lambris.
Aménagement d'une salle à manger contemporaine de taille moyenne et fermée avec un sol marron, un mur gris, parquet foncé et du lambris.
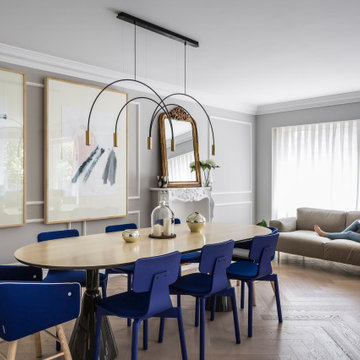
Fotografía: Germán Cabo
Cette image montre une grande salle à manger ouverte sur le salon design avec un mur gris, un sol en bois brun et du lambris.
Cette image montre une grande salle à manger ouverte sur le salon design avec un mur gris, un sol en bois brun et du lambris.
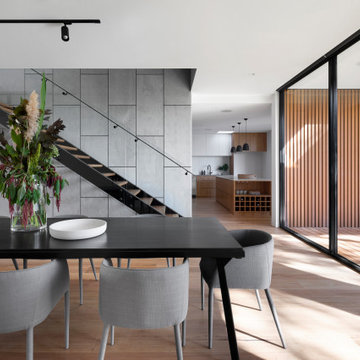
Aménagement d'une grande salle à manger ouverte sur le salon contemporaine avec un mur gris, un sol en bois brun, un sol marron, une cheminée ribbon, un manteau de cheminée en carrelage et du lambris.
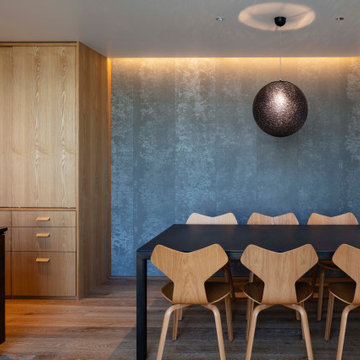
撮影:小川重雄
Réalisation d'une salle à manger ouverte sur le salon design avec un mur gris, un sol en contreplaqué, un sol marron, un plafond en lambris de bois et du lambris.
Réalisation d'une salle à manger ouverte sur le salon design avec un mur gris, un sol en contreplaqué, un sol marron, un plafond en lambris de bois et du lambris.
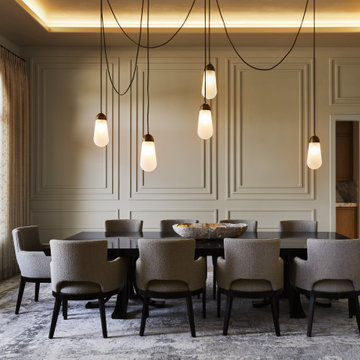
Inspiration pour une salle à manger traditionnelle avec un mur gris, un plafond décaissé et du lambris.
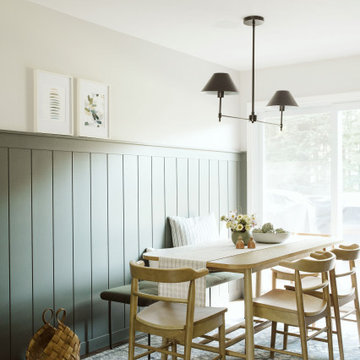
Exemple d'une salle à manger ouverte sur la cuisine nature de taille moyenne avec un mur gris, un sol en vinyl, un sol marron et du lambris.

A view from the kitchen of this nautical-inspired living and dining space with a large stone fireplace and built-ins.
Photo by Ashley Avila Photography
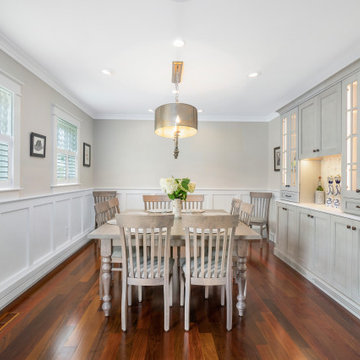
Whole house remodel in Narragansett RI. We reconfigured the floor plan and added a small addition to the right side to extend the kitchen. Thus creating a gorgeous transitional kitchen with plenty of room for cooking, storage, and entertaining. The dining room can now seat up to 12 with a recessed hutch for a few extra inches in the space. The new half bath provides lovely shades of blue and is sure to catch your eye! The rear of the first floor now has a private and cozy guest suite.
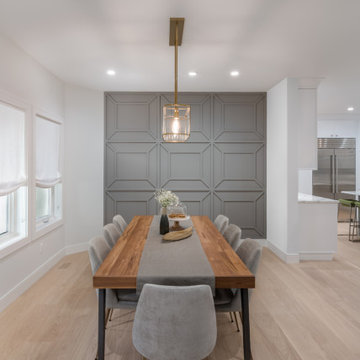
Aménagement d'une grande salle à manger ouverte sur le salon contemporaine avec un mur gris, parquet clair, un sol beige et du lambris.
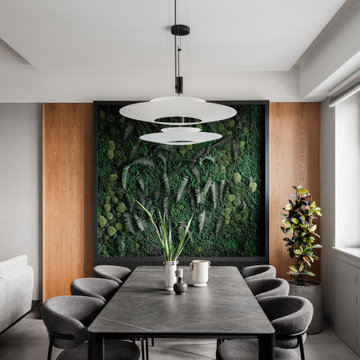
В гостиной в обеденной зоне нам необходимо было организовать посадку для всех членов семьи, обеденная группа состоит из стола длиной 2.4 метра и восьми стульев. Чтобы композиция не выглядела массивно, мы использовали мебель с плавными формами, напоминающими природные. Обтекаемые линии стульев Calligaris в обивке цвета серой гальки гармонируют со светильниками Flamingo от Vibia, а керамическая поверхность столешницы перекликается с фактурой каменного шпона на стене. Дополняет композицию зеленое панно в обрамлении дубовых шпонированных панелей.
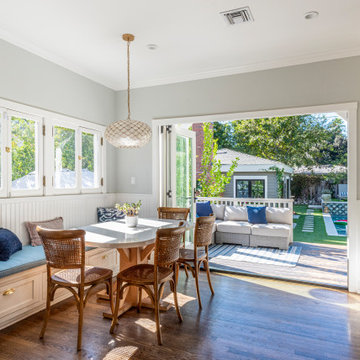
Idée de décoration pour une salle à manger tradition avec une banquette d'angle, un mur gris, un sol en bois brun, aucune cheminée, un sol marron, du lambris et du lambris de bois.
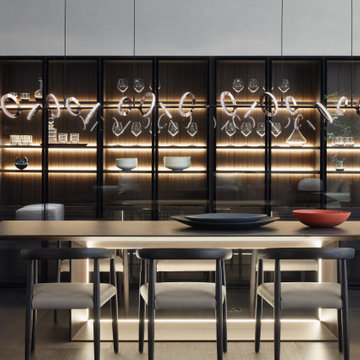
Modern dining room with built-in wine cabinets is a good option for any contemporary style loft or flat.
Inspiration pour une grande salle à manger ouverte sur la cuisine design avec un mur gris, parquet foncé, aucune cheminée, un sol gris, un plafond en bois et du lambris.
Inspiration pour une grande salle à manger ouverte sur la cuisine design avec un mur gris, parquet foncé, aucune cheminée, un sol gris, un plafond en bois et du lambris.

Craftsman Style Residence New Construction 2021
3000 square feet, 4 Bedroom, 3-1/2 Baths
Idées déco pour une salle à manger ouverte sur le salon craftsman de taille moyenne avec un mur gris, un sol en bois brun, un sol gris, un plafond à caissons et du lambris.
Idées déco pour une salle à manger ouverte sur le salon craftsman de taille moyenne avec un mur gris, un sol en bois brun, un sol gris, un plafond à caissons et du lambris.
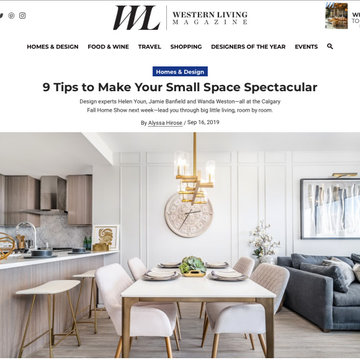
Feature in Western Living Magazine - Sept 2019.
Small space living that is huge on style!
Photo: Caydence Photography
Inspiration pour une petite salle à manger ouverte sur la cuisine bohème avec un mur gris, parquet clair, un sol marron et du lambris.
Inspiration pour une petite salle à manger ouverte sur la cuisine bohème avec un mur gris, parquet clair, un sol marron et du lambris.
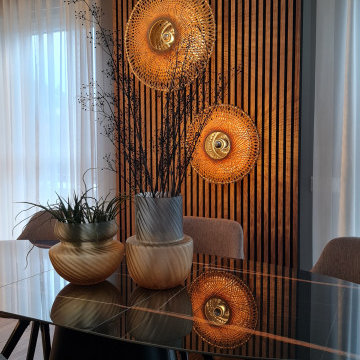
Akustikpaneele sind hier zu einer Gardienenparkstation aufgebaut. Man kann die Gardienen dahinter schieben. Das dekorative Licht zaubert eine schöne Stimmung.
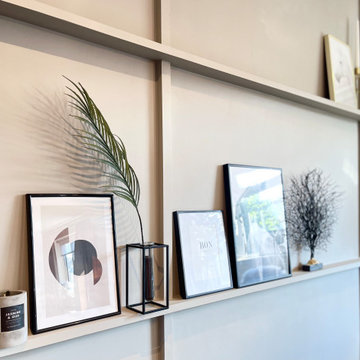
This open dining room was created from taking down the wall between the old living room and bedroom and creating an open plan dining - living room. The bedroom was moved to the loft, leaving amazing space for 8 -10 seating dinner.
This was a modern design using greys, whites and pastel blue colour scheme, that has been lifted up with black and gold accessories. We incorporated different types of wood and green faux plants for an organic and natural feel.
Features are: straight lines of miniature wall shelves, that are blending into the interior rather being a focal point, a corner cocktail cabinet with wood lines and a black crittall mirror, all complementing each other in one harmonious modern and sleek design.
We used a different colour on two walls with shelves and the rest of the room was painted in light grey. This the way the dining area became optically divided from the rest of the space hover still bleeding well with the rest of the space.
Idées déco de salles à manger avec un mur gris et du lambris
3