Idées déco de salles à manger avec un mur gris et du lambris
Trier par :
Budget
Trier par:Populaires du jour
81 - 100 sur 219 photos
1 sur 3
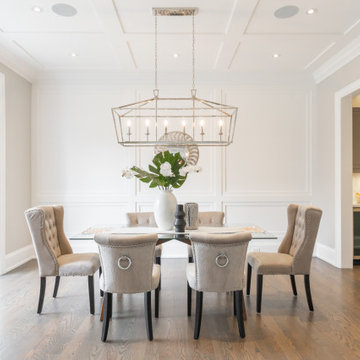
Réalisation d'une salle à manger tradition fermée avec un mur gris, un sol en bois brun, aucune cheminée, un sol marron et du lambris.
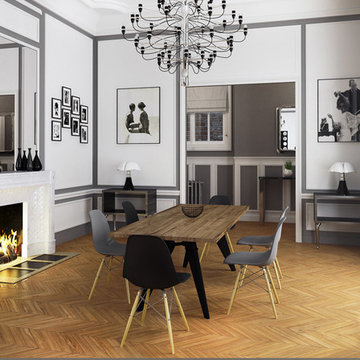
karine perez
http://www.karineperez.com
Idée de décoration pour une grande salle à manger design avec un mur gris, un sol marron, une banquette d'angle, parquet foncé, un poêle à bois, un manteau de cheminée en béton, un plafond en lambris de bois, du lambris et éclairage.
Idée de décoration pour une grande salle à manger design avec un mur gris, un sol marron, une banquette d'angle, parquet foncé, un poêle à bois, un manteau de cheminée en béton, un plafond en lambris de bois, du lambris et éclairage.

Dinette open to great room w/ cedar trimmed tray ceiling
Idée de décoration pour une très grande salle à manger ouverte sur la cuisine minimaliste avec un mur gris, un sol en carrelage de céramique, une cheminée standard, un manteau de cheminée en pierre, un sol gris, un plafond à caissons et du lambris.
Idée de décoration pour une très grande salle à manger ouverte sur la cuisine minimaliste avec un mur gris, un sol en carrelage de céramique, une cheminée standard, un manteau de cheminée en pierre, un sol gris, un plafond à caissons et du lambris.
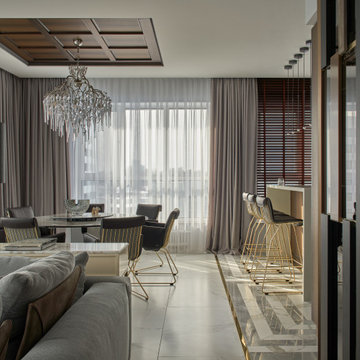
Зона столовой и кухни. Композиционная доминанта зоны столовой — светильник Brand van Egmond. Эту зону акцентирует и кессонная конструкция на потолке. Обеденный стол: Cattelan Italia. Стулья, барные стулья: de Sede. Кухня Daytona, F.M. Bottega d’Arte.
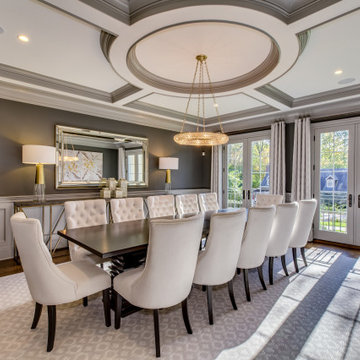
Aménagement d'une salle à manger classique fermée avec un mur gris, un sol en bois brun, aucune cheminée, un sol marron, un plafond à caissons et du lambris.
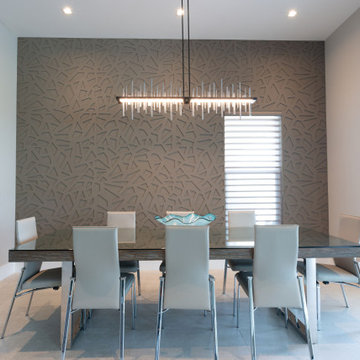
A modern dining room makes any dinner party top-notch.
Réalisation d'une grande salle à manger ouverte sur la cuisine minimaliste avec un mur gris, un sol en carrelage de porcelaine, aucune cheminée, un sol beige et du lambris.
Réalisation d'une grande salle à manger ouverte sur la cuisine minimaliste avec un mur gris, un sol en carrelage de porcelaine, aucune cheminée, un sol beige et du lambris.
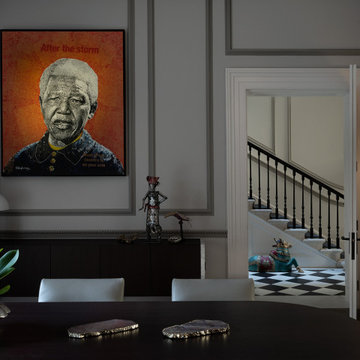
Cette image montre une grande salle à manger traditionnelle fermée avec un mur gris, un sol en bois brun, une cheminée standard, un manteau de cheminée en pierre, un sol marron, un plafond à caissons et du lambris.
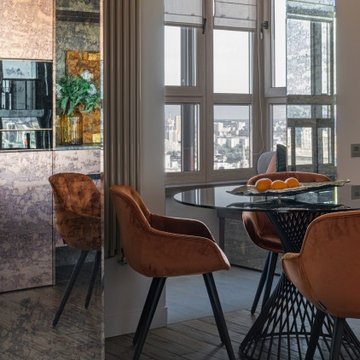
Exemple d'une petite salle à manger ouverte sur la cuisine tendance avec un mur gris, parquet foncé, un sol gris, un plafond en papier peint et du lambris.
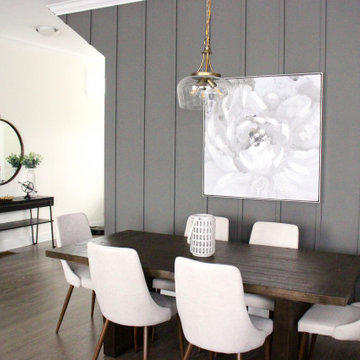
A large gray floral piece of wall part brightens up the gray panelled wall in the dining area.
Inspiration pour une salle à manger ouverte sur le salon minimaliste de taille moyenne avec un mur gris, un sol en bois brun, une cheminée standard, un manteau de cheminée en carrelage, un sol marron, poutres apparentes et du lambris.
Inspiration pour une salle à manger ouverte sur le salon minimaliste de taille moyenne avec un mur gris, un sol en bois brun, une cheminée standard, un manteau de cheminée en carrelage, un sol marron, poutres apparentes et du lambris.
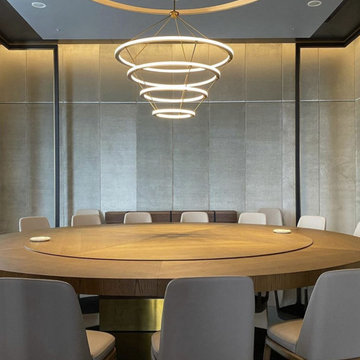
Custom dining table and custom upholstered paneled room. We selected the leather chairs and light fixture in muted colors to create a serene space.
Exemple d'une petite salle à manger moderne avec un mur gris, un sol en bois brun, un sol marron et du lambris.
Exemple d'une petite salle à manger moderne avec un mur gris, un sol en bois brun, un sol marron et du lambris.
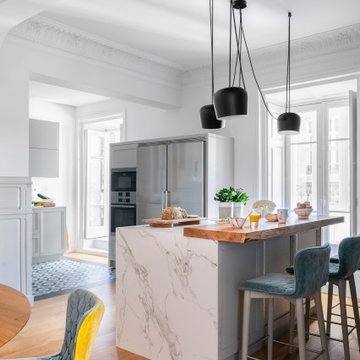
Comedor unido a cocina con isla de apoyo con barra . Isla con encimera de dekton y tabla canto de arbol
Reportaje revista Micasa con estilismo de Cristina Rodríguez Goitia y fotos de David Montero.
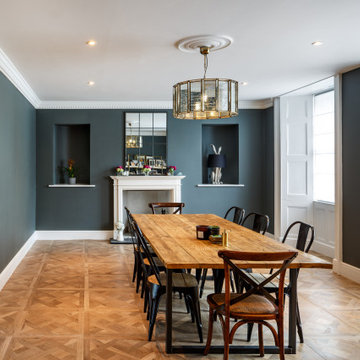
Nestled within a beautiful plot in Devon, this Grade II listed manor house sits quietly amongst the tall trees. Co Create Architects have been delighted to be apart of this project, which involved the renovation of the existing manor house and the creation of two complimentary zinc clad extensions.
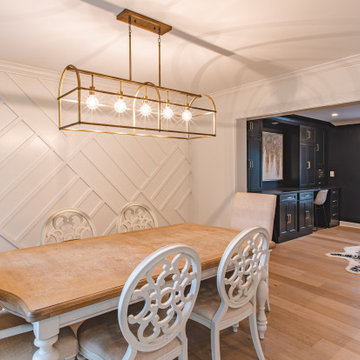
Réalisation d'une salle à manger ouverte sur la cuisine champêtre de taille moyenne avec un mur gris, parquet clair, un sol beige et du lambris.
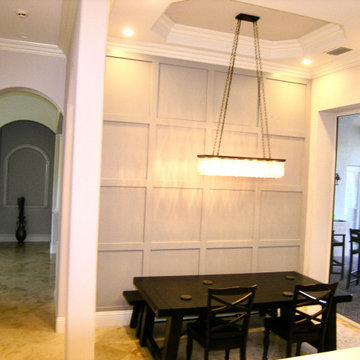
Dining Room with Shaker Paneled Feature Wall
Exemple d'une salle à manger ouverte sur la cuisine nature de taille moyenne avec un mur gris, un sol en travertin, un sol beige, un plafond décaissé et du lambris.
Exemple d'une salle à manger ouverte sur la cuisine nature de taille moyenne avec un mur gris, un sol en travertin, un sol beige, un plafond décaissé et du lambris.
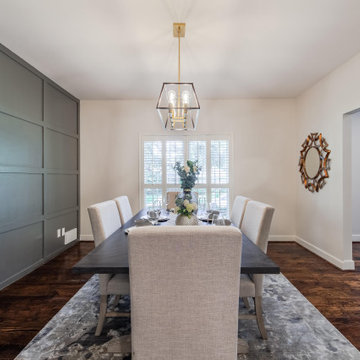
Formal dining room transformed with a gray paneled wall, new table, chairs, lighting, rug.
Idées déco pour une salle à manger ouverte sur le salon classique de taille moyenne avec un mur gris, parquet foncé et du lambris.
Idées déco pour une salle à manger ouverte sur le salon classique de taille moyenne avec un mur gris, parquet foncé et du lambris.
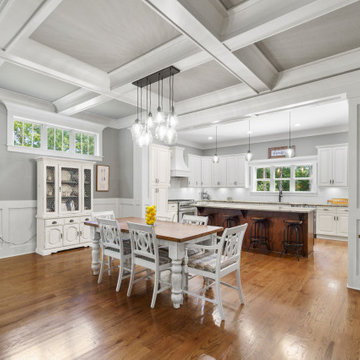
Dining area with a view into the U-shaped kitchen of Arbor Creek. View House Plan THD-1389: https://www.thehousedesigners.com/plan/the-ingalls-1389
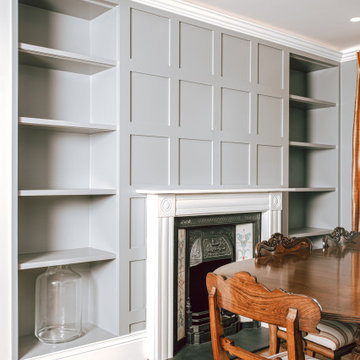
Using antique furniture found by the client and introducing contemporary aesthetics, Lathams have created a harmonious blend of styles to create this unique dining room. All part of a full interior design scheme for this regency period property in Hampstead.

Aménagement d'une salle à manger moderne de taille moyenne avec un mur gris, sol en stratifié, une cheminée standard, un manteau de cheminée en lambris de bois, un sol marron et du lambris.
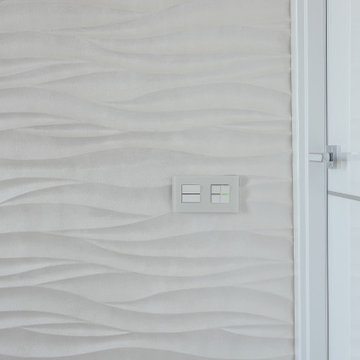
Idée de décoration pour une salle à manger ouverte sur la cuisine design de taille moyenne avec un mur gris, sol en stratifié et du lambris.
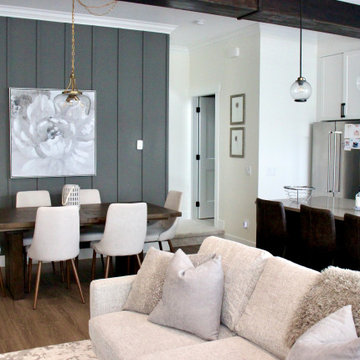
Another view of the dining space from the living room, showing both the kitchen island and the comfy sofa in the living space.
Cette photo montre une salle à manger ouverte sur le salon moderne de taille moyenne avec un mur gris, un sol en bois brun, une cheminée standard, un manteau de cheminée en carrelage, un sol marron, poutres apparentes et du lambris.
Cette photo montre une salle à manger ouverte sur le salon moderne de taille moyenne avec un mur gris, un sol en bois brun, une cheminée standard, un manteau de cheminée en carrelage, un sol marron, poutres apparentes et du lambris.
Idées déco de salles à manger avec un mur gris et du lambris
5