Idées déco de salles à manger avec un mur gris et du lambris
Trier par :
Budget
Trier par:Populaires du jour
61 - 80 sur 219 photos
1 sur 3
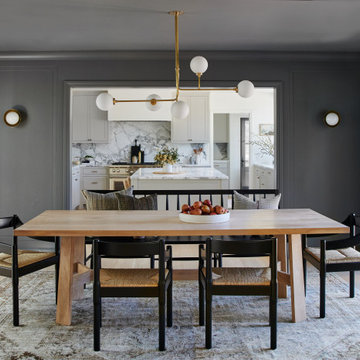
Idées déco pour une salle à manger classique fermée avec un mur gris, parquet clair, aucune cheminée, un sol beige et du lambris.
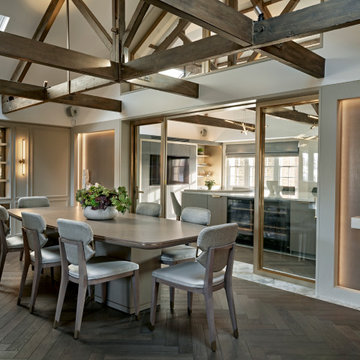
Idée de décoration pour une salle à manger tradition fermée avec un mur gris, parquet foncé, aucune cheminée, poutres apparentes, un plafond voûté et du lambris.
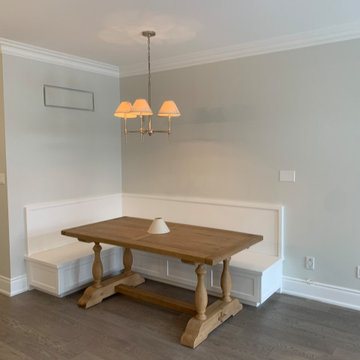
Aménagement d'une salle à manger classique de taille moyenne avec une banquette d'angle, un mur gris, parquet foncé, un sol gris et du lambris.
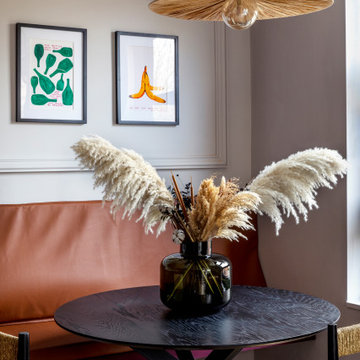
A small dining area in our 1 bed Notting Hill project.
Réalisation d'une petite salle à manger design avec une banquette d'angle, un mur gris, un sol en bois brun, un sol marron, du lambris et éclairage.
Réalisation d'une petite salle à manger design avec une banquette d'angle, un mur gris, un sol en bois brun, un sol marron, du lambris et éclairage.
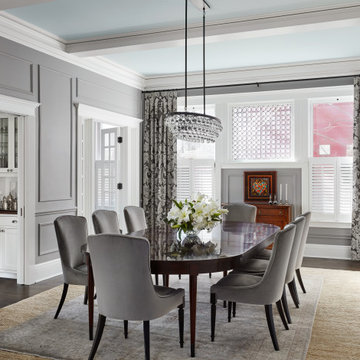
Réalisation d'une salle à manger tradition fermée avec un mur gris, un sol en bois brun, aucune cheminée, un sol marron, poutres apparentes et du lambris.
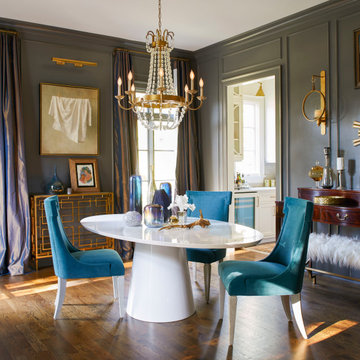
Stunning dining room with dark gray walls and warm gold finishes.
Cette image montre une salle à manger traditionnelle avec un mur gris, un sol en bois brun et du lambris.
Cette image montre une salle à manger traditionnelle avec un mur gris, un sol en bois brun et du lambris.
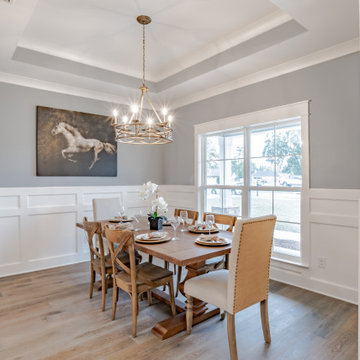
Idée de décoration pour une salle à manger avec un mur gris, un sol en bois brun, un sol marron, un plafond décaissé et du lambris.

Dining area to the great room, designed with the focus on the short term rental users wanting to stay in a Texas Farmhouse style.
Cette photo montre une grande salle à manger ouverte sur la cuisine avec un mur gris, parquet foncé, une cheminée standard, un manteau de cheminée en brique, un sol marron, un plafond à caissons et du lambris.
Cette photo montre une grande salle à manger ouverte sur la cuisine avec un mur gris, parquet foncé, une cheminée standard, un manteau de cheminée en brique, un sol marron, un plafond à caissons et du lambris.
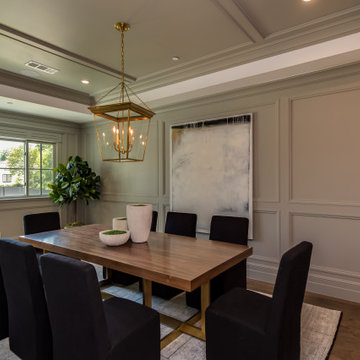
Beautiful dining room with paneled walls and ceiling. Seating for at least 20 (small staging table). Also, we added a custom butlers swinging pantry door with circular window.
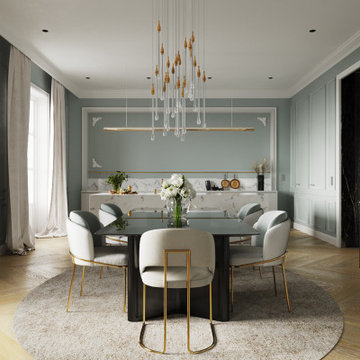
Exemple d'une salle à manger tendance de taille moyenne avec un mur gris, un sol en bois brun, un sol marron et du lambris.
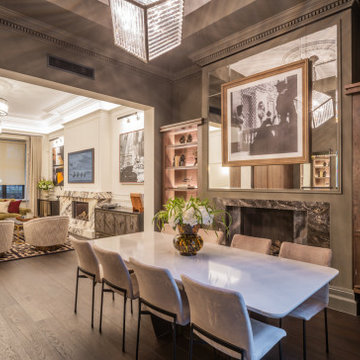
Wall colour: Grey Moss #234 by Little Greene | Chandelier is the large Rex pendant by Timothy Oulton | Joinery by Luxe Projects London
Cette image montre une grande salle à manger victorienne avec un mur gris, parquet foncé, cheminée suspendue, un manteau de cheminée en pierre, un sol marron, un plafond à caissons et du lambris.
Cette image montre une grande salle à manger victorienne avec un mur gris, parquet foncé, cheminée suspendue, un manteau de cheminée en pierre, un sol marron, un plafond à caissons et du lambris.
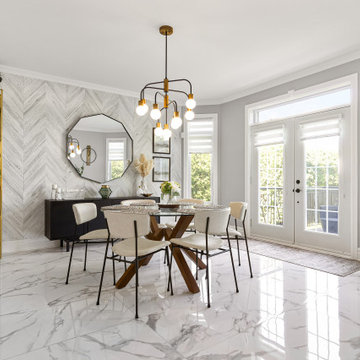
Cette image montre une grande salle à manger design avec un mur gris, un sol en carrelage de porcelaine, un sol blanc et du lambris.
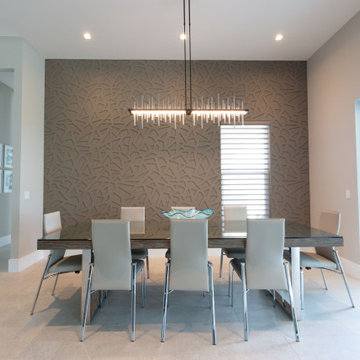
A modern dining room makes any dinner party top-notch.
Cette image montre une grande salle à manger ouverte sur la cuisine minimaliste avec un mur gris, un sol en carrelage de porcelaine, aucune cheminée, un sol beige et du lambris.
Cette image montre une grande salle à manger ouverte sur la cuisine minimaliste avec un mur gris, un sol en carrelage de porcelaine, aucune cheminée, un sol beige et du lambris.
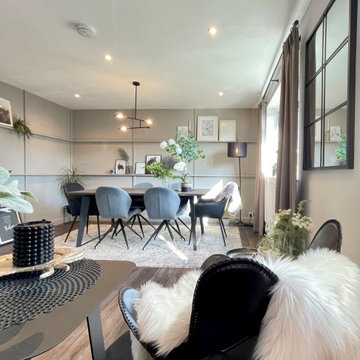
This open dining room was created from taking down the wall between the old living room and bedroom and creating an open plan dining - living room. The bedroom was moved to the loft, leaving amazing space for 8 -10 seating dinner.
This was a modern design using greys, whites and pastel blue colour scheme, that has been lifted up with black and gold accessories. We incorporated different types of wood and green faux plants for an organic and natural feel.
Features are: straight lines of miniature wall shelves, that are blending into the interior rather being a focal point, a corner cocktail cabinet with wood lines and a black crittall mirror, all complementing each other in one harmonious modern and sleek design.
We used a different colour on two walls with shelves and the rest of the room was painted in light grey. This the way the dining area became optically divided from the rest of the space hover still bleeding well with the rest of the space.
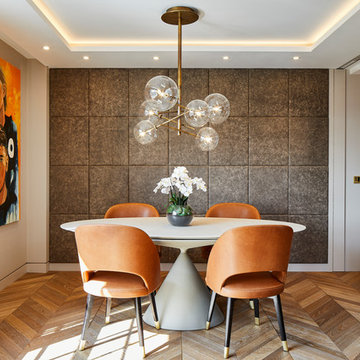
Exemple d'une salle à manger tendance avec un mur gris, un sol en bois brun, aucune cheminée, un plafond décaissé et du lambris.
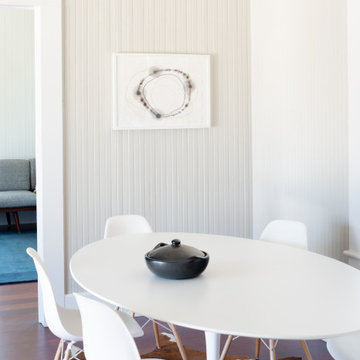
The dining room delivers classic lines of Mid-Century Modern tables and chairs with a door that opens onto the porch.
Réalisation d'une salle à manger champêtre de taille moyenne avec un mur gris, un sol en bois brun, un sol rouge, un plafond en bois et du lambris.
Réalisation d'une salle à manger champêtre de taille moyenne avec un mur gris, un sol en bois brun, un sol rouge, un plafond en bois et du lambris.
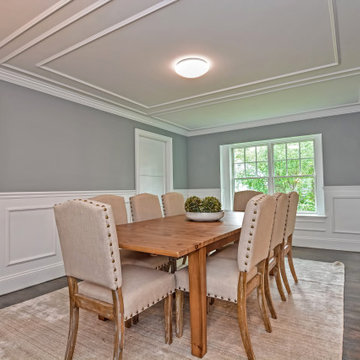
Furniture provided by others. Dining room wall paneling in white semi gloss with dark gray walls. Ceiling paneling details. Pocket doors. Hardwood floor stained dark gray.
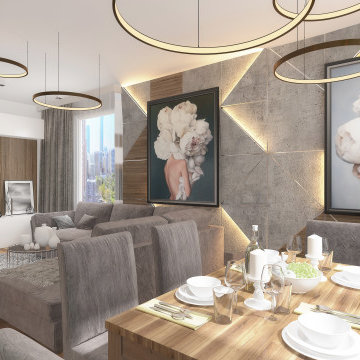
Inspiration pour une salle à manger ouverte sur le salon design de taille moyenne avec un mur gris, un sol en bois brun et du lambris.
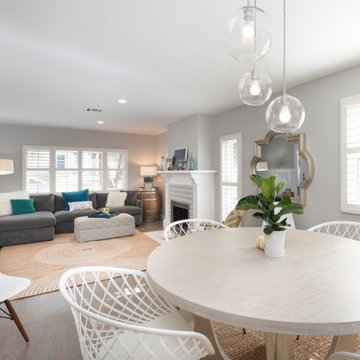
Light filled living and dining room accented by neutral gray walls with pops of blues and teals.
Cette image montre une salle à manger ouverte sur la cuisine marine de taille moyenne avec un mur gris, parquet peint et du lambris.
Cette image montre une salle à manger ouverte sur la cuisine marine de taille moyenne avec un mur gris, parquet peint et du lambris.
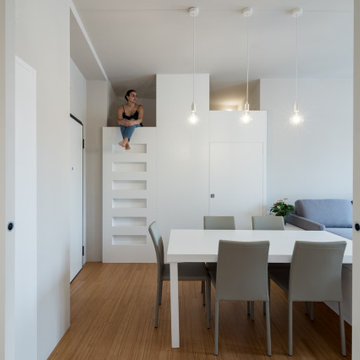
CD House, realizzato da Michele Casanova titolare dello studio Gmc, è un progetto di ristrutturazione di un appartamento di 60 mq costruito nella metà degli anni ’60 nel centro di Cagliari.
Lo scopo principale dell’intervento è stato quello di ottimizzare il più possibile la piccola metratura per creare un ambiente confortevole per il suo proprietario.
Per raggiungere l'obiettivo tutte le mura interne sono state demolite e ricostruite secondo il nuovo schema planimetrico che prevede un unico ambiente soggiorno-pranzo, una cucina collegata ad esso con una grande apertura, una camera da letto dotata di cabina armadio, un disimpegno che conduce al bagno. Particolarità della casa è il letto ad una piazza e mezzo ricavato nel soppalco sopra il disimpegno cui si accede con una scala incassata nelle pannellature in legno e che conferisce a tutto l’ambiente un mood giovane e divertente.
Le dimensioni ridotte degli spazi sono state occasione di una forte collaborazione tra architetto e falegnameria: un progetto dallo spirito sartoriale interamente su misura nel quale la parete attrezzata del soggiorno funge anche da parete divisoria con la zona notte e la parete in cui si innesta la scala che porta al letto soppalcato ingloba l’ingresso al disimpegno e al bagno. Infine, l’appoggio del tavolo sul mobile contenitore fa sì che esso possa essere spostato a seconda della esigenze.
La luce naturale proveniente dalle aperture sul quartiere di San Benedetto viene amplificata dalla scelta dei materiali e dei colori. Le pareti di un grigio tenue lievemente scaldato da componenti terra donano profondità agli arredi bianchi e il pavimento in parquet di bambù riscalda l’insieme. Nel bagno, la luce naturale si riflette sui rivestimenti in mosaico bianchi e neri.
Idées déco de salles à manger avec un mur gris et du lambris
4