Idées déco de salles à manger avec un mur gris et du lambris
Trier par :
Budget
Trier par:Populaires du jour
21 - 40 sur 219 photos
1 sur 3
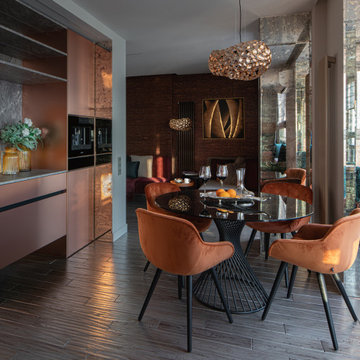
Inspiration pour une salle à manger ouverte sur la cuisine design de taille moyenne avec un mur gris, parquet foncé, un sol gris, un plafond en papier peint et du lambris.

A contemporary craftsman East Nashville eat-in kitchen featuring an open concept with white cabinets against light grey walls and dark wood floors. Interior Designer & Photography: design by Christina Perry
design by Christina Perry | Interior Design
Nashville, TN 37214

Grand view from the Dining Room with tray ceiling and columns with stone bases,
Exemple d'une grande salle à manger ouverte sur la cuisine avec un mur gris, parquet foncé, aucune cheminée, un sol marron, un plafond décaissé, du lambris et boiseries.
Exemple d'une grande salle à manger ouverte sur la cuisine avec un mur gris, parquet foncé, aucune cheminée, un sol marron, un plafond décaissé, du lambris et boiseries.
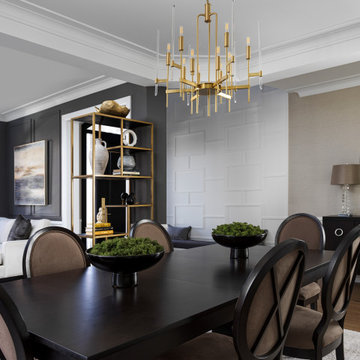
Open concept dining and living room
Réalisation d'une salle à manger tradition de taille moyenne avec un mur gris, parquet clair, un sol marron et du lambris.
Réalisation d'une salle à manger tradition de taille moyenne avec un mur gris, parquet clair, un sol marron et du lambris.
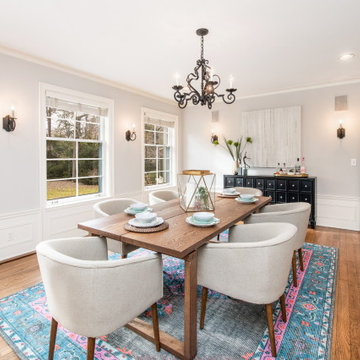
Aménagement d'une salle à manger classique fermée avec un mur gris, un sol en bois brun, aucune cheminée, un sol marron et du lambris.
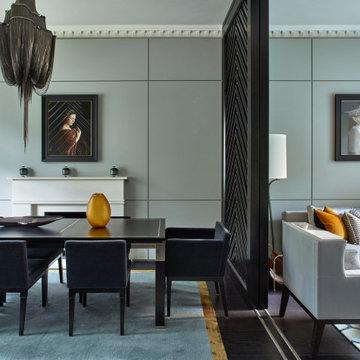
Aménagement d'une salle à manger contemporaine avec un mur gris, parquet foncé, une cheminée standard, un sol marron et du lambris.
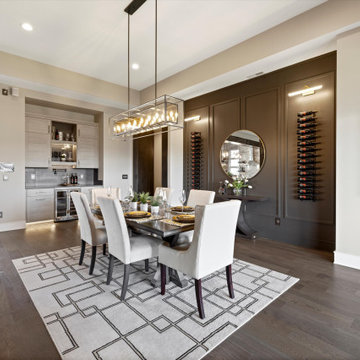
Exemple d'une grande salle à manger ouverte sur la cuisine chic avec un mur gris, un sol en bois brun, une cheminée double-face, un manteau de cheminée en carrelage, un sol marron, un plafond à caissons et du lambris.
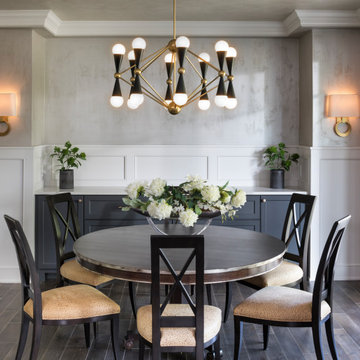
Idées déco pour une salle à manger classique fermée avec un mur gris, un sol en bois brun, aucune cheminée, un sol marron, du lambris et du papier peint.
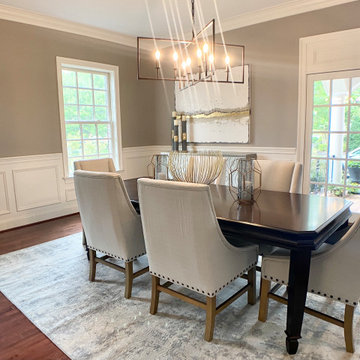
This formal dining room is given a fresh look with a modern chandelier.
Exemple d'une grande salle à manger chic fermée avec un mur gris, parquet foncé, aucune cheminée, un sol marron et du lambris.
Exemple d'une grande salle à manger chic fermée avec un mur gris, parquet foncé, aucune cheminée, un sol marron et du lambris.
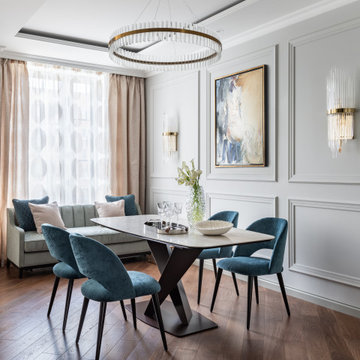
Светлая столовая зона в общем пространстве кухни-гостиной, оформленная в оттенках серого, молочного и цвета морской волны. Абстрактная картина в золоченой раме, перекликающиеся бра и современная люстра, настенные молдинги. Чтобы сохранить визуальную легкость пространства, выбран элегантный стол со скругленными краями на двух ножках. Общий дух столовой отсылает к ар-деко и современной классике. | A bright dining area in the common space of the kitchen-living room, decorated in shades of gray, milky and sea green. An abstract painting in a gilded frame, echoing sconces and a modern chandelier, wall moldings. To preserve the visual lightness of the space, an elegant table with rounded edges and two legs was chosen. The overall spirit of the dining room is reminiscent of Art Deco and modern classics.
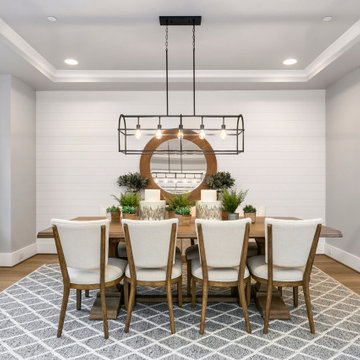
The Belmont's dining room exudes an air of refined elegance with its tasteful combination of elements. The centerpiece of the room is a beautiful wooden dining table, commanding attention with its exquisite craftsmanship. A complementary blue rug adorns the floor beneath, infusing a touch of color and texture to the space. The walls are adorned in a soothing shade of gray, providing a sophisticated backdrop for social gatherings and intimate meals. Crisp white trim accentuates the architectural details, adding a sense of crispness and polish. Completing the look is a striking black chandelier, suspended from the ceiling, casting a warm and inviting glow over the dining area. The Belmont's dining room is a perfect setting for creating cherished memories and enjoying delightful culinary experiences in a stylish and inviting ambiance.
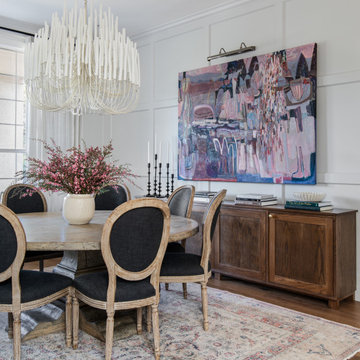
Dining Room with floor to ceiling paneling in a soft gray, new furniture, vintage rug, chandelier and picture light and a painting commissioned for this location.
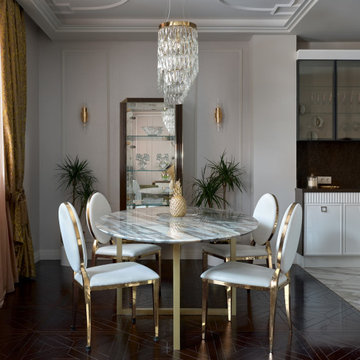
Idées déco pour une salle à manger ouverte sur la cuisine classique avec un mur gris, aucune cheminée, un sol marron, du lambris et un plafond décaissé.
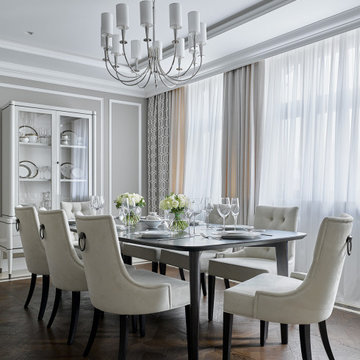
Светлая столовая в общем пространстве кухни-гостиной, оформленная в беловатых оттенках серого, молочного, розоватого цвета с легкой голубизной. Мягкие стулья-кресла с броскими аксессуарами — ручками-кольцами для выдвижения, которые напоминают морские кольца на причале. Общий дух столовой отсылает к ар-деко и современной классике. | A bright dining place in the common space of living room, decorated in whitish shades of gray, milky, pinkish color with a slight blue. The upholstered chairs is supplemented with eye-catching rings handles, which resemble the sea rings on the pier. The overall spirit of the dining room refers to Art Deco and modern classics.
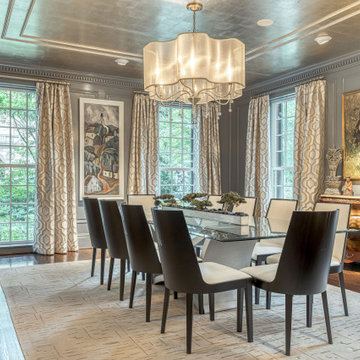
This grand and historic home renovation transformed the structure from the ground up, creating a versatile, multifunctional space. Meticulous planning and creative design brought the client's vision to life, optimizing functionality throughout.
In the dining room, a captivating blend of dark blue-gray glossy walls and silvered ceiling wallpaper creates an ambience of warmth and luxury. Elegant furniture and stunning lighting complement the space, adding a touch of refined sophistication.
---
Project by Wiles Design Group. Their Cedar Rapids-based design studio serves the entire Midwest, including Iowa City, Dubuque, Davenport, and Waterloo, as well as North Missouri and St. Louis.
For more about Wiles Design Group, see here: https://wilesdesigngroup.com/
To learn more about this project, see here: https://wilesdesigngroup.com/st-louis-historic-home-renovation
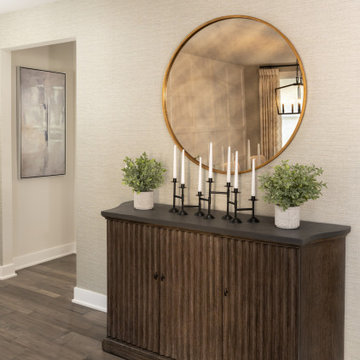
We took a new home build that was a shell and created a livable open concept space for this family of four to enjoy for years to come. The white kitchen mixed with grey island and dark floors was the start of the palette. We added in wall paneling, wallpaper, large lighting fixtures, window treatments, are rugs and neutrals fabrics so everything can be intermixed throughout the house.
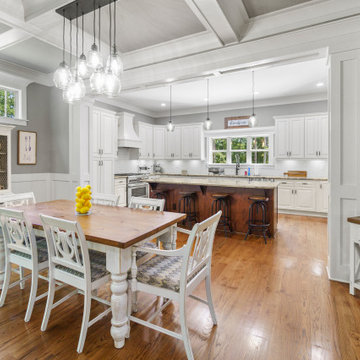
Dining area and view into the U-shaped kitchen of Arbor Creek. View House Plan THD-1389: https://www.thehousedesigners.com/plan/the-ingalls-1389
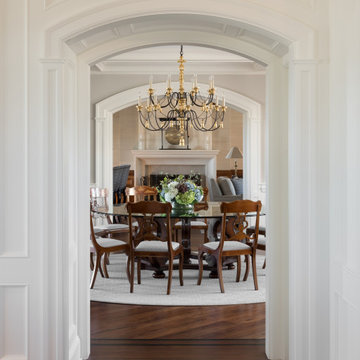
Exquisite millwork creates warmth in these arched doorways, while walnut flooring set on the diagonal subtly delineates the dining room. The antique gold leaf chandelier proportionally fills the ceiling volume while still being open and airy. A round glass table with wood base is large enough for 12 antique chairs without heaviness. Pale gray walls give importance to the striking moldings, and the round area rug echoes the shape of the table
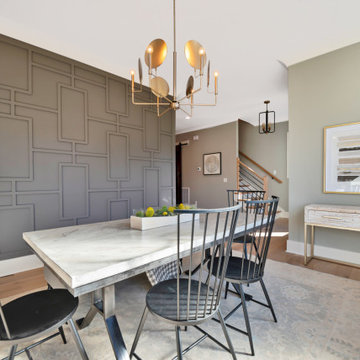
Inspiration pour une salle à manger traditionnelle avec un mur gris, un sol en bois brun, un sol marron et du lambris.
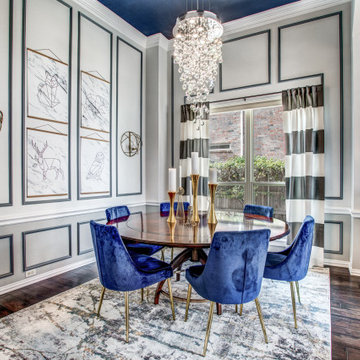
Exemple d'une salle à manger chic avec un mur gris, parquet foncé, un sol marron et du lambris.
Idées déco de salles à manger avec un mur gris et du lambris
2