Idées déco de salles à manger avec un mur gris et un plafond voûté
Trier par :
Budget
Trier par:Populaires du jour
21 - 40 sur 325 photos
1 sur 3
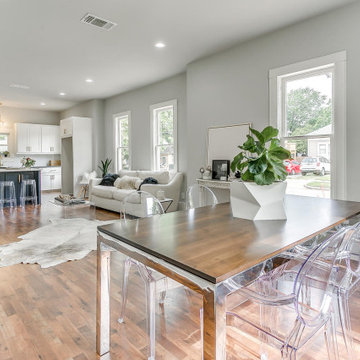
Idées déco pour une salle à manger ouverte sur le salon classique de taille moyenne avec un mur gris, un sol en bois brun, aucune cheminée, un sol marron et un plafond voûté.
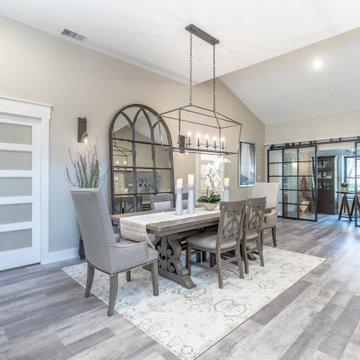
Open dining area is grounded with an area rug and a large mirror and flanked by pocket doors with frosted glass. Black metal sliding doors serve to delineate the office.
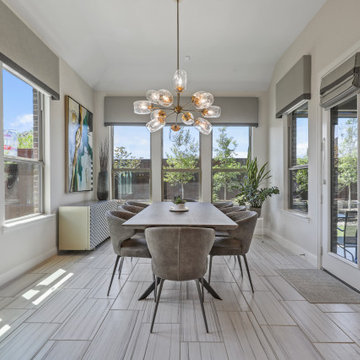
Cette photo montre une grande salle à manger ouverte sur la cuisine chic avec un mur gris, un sol en carrelage de céramique, un sol blanc et un plafond voûté.
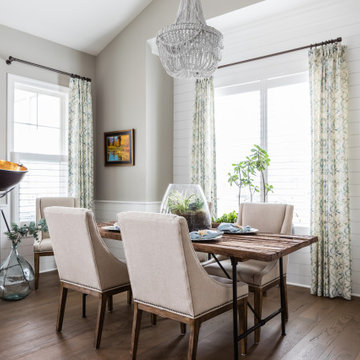
Idée de décoration pour une salle à manger tradition avec un mur gris, parquet foncé, un sol marron, un plafond voûté et du lambris de bois.
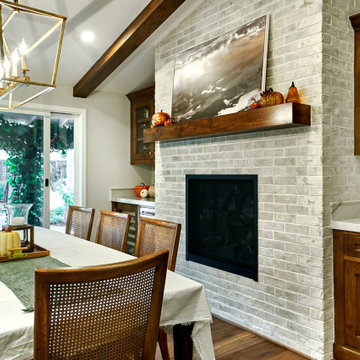
Exemple d'une grande salle à manger ouverte sur le salon chic avec un mur gris, un sol en bois brun, une cheminée standard, un manteau de cheminée en brique, un sol marron et un plafond voûté.
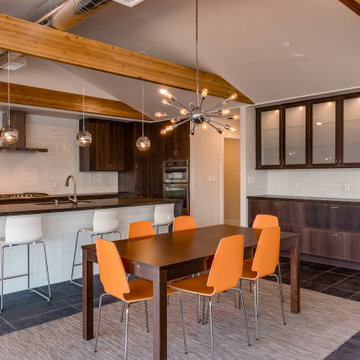
Exemple d'une salle à manger ouverte sur le salon rétro de taille moyenne avec un mur gris, un sol en ardoise, aucune cheminée, un sol noir et un plafond voûté.
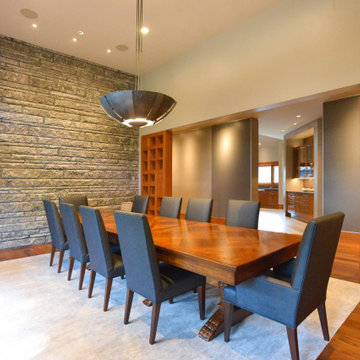
Formal Dining Room
Idées déco pour une salle à manger contemporaine fermée et de taille moyenne avec un sol en bois brun, un sol marron, un mur gris et un plafond voûté.
Idées déco pour une salle à manger contemporaine fermée et de taille moyenne avec un sol en bois brun, un sol marron, un mur gris et un plafond voûté.
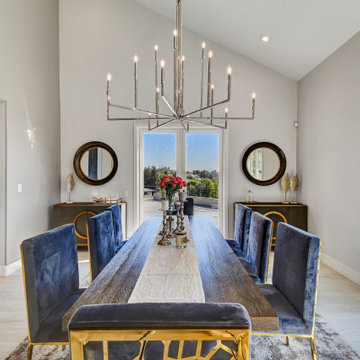
Cette photo montre une grande salle à manger tendance avec un mur gris, un sol en carrelage de porcelaine, un sol gris et un plafond voûté.
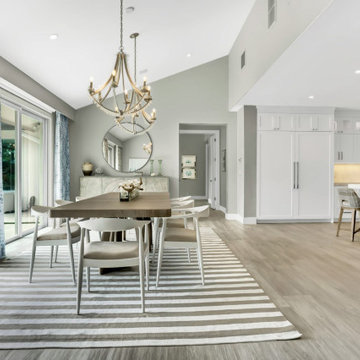
A dining room that is the heart of the home. Open for all to use, but still so pulled together and sophisticated. Outdoors / Indoors has never been more inviting
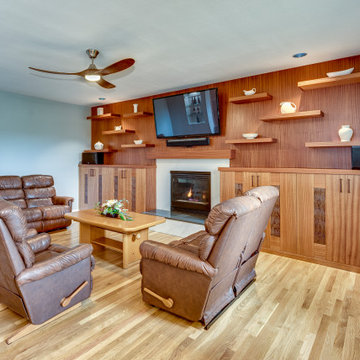
Hand crafted cabinetry, paneling and shelving
Idée de décoration pour une grande salle à manger ouverte sur le salon design avec un mur gris, parquet clair, une cheminée standard, un manteau de cheminée en pierre, un sol marron et un plafond voûté.
Idée de décoration pour une grande salle à manger ouverte sur le salon design avec un mur gris, parquet clair, une cheminée standard, un manteau de cheminée en pierre, un sol marron et un plafond voûté.
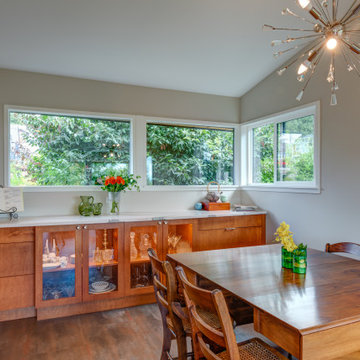
We remodeled this unassuming mid-century home from top to bottom. An entire third floor and two outdoor decks were added. As a bonus, we made the whole thing accessible with an elevator linking all three floors.
The 3rd floor was designed to be built entirely above the existing roof level to preserve the vaulted ceilings in the main level living areas. Floor joists spanned the full width of the house to transfer new loads onto the existing foundation as much as possible. This minimized structural work required inside the existing footprint of the home. A portion of the new roof extends over the custom outdoor kitchen and deck on the north end, allowing year-round use of this space.
Exterior finishes feature a combination of smooth painted horizontal panels, and pre-finished fiber-cement siding, that replicate a natural stained wood. Exposed beams and cedar soffits provide wooden accents around the exterior. Horizontal cable railings were used around the rooftop decks. Natural stone installed around the front entry enhances the porch. Metal roofing in natural forest green, tie the whole project together.
On the main floor, the kitchen remodel included minimal footprint changes, but overhauling of the cabinets and function. A larger window brings in natural light, capturing views of the garden and new porch. The sleek kitchen now shines with two-toned cabinetry in stained maple and high-gloss white, white quartz countertops with hints of gold and purple, and a raised bubble-glass chiseled edge cocktail bar. The kitchen’s eye-catching mixed-metal backsplash is a fun update on a traditional penny tile.
The dining room was revamped with new built-in lighted cabinetry, luxury vinyl flooring, and a contemporary-style chandelier. Throughout the main floor, the original hardwood flooring was refinished with dark stain, and the fireplace revamped in gray and with a copper-tile hearth and new insert.
During demolition our team uncovered a hidden ceiling beam. The clients loved the look, so to meet the planned budget, the beam was turned into an architectural feature, wrapping it in wood paneling matching the entry hall.
The entire day-light basement was also remodeled, and now includes a bright & colorful exercise studio and a larger laundry room. The redesign of the washroom includes a larger showering area built specifically for washing their large dog, as well as added storage and countertop space.
This is a project our team is very honored to have been involved with, build our client’s dream home.
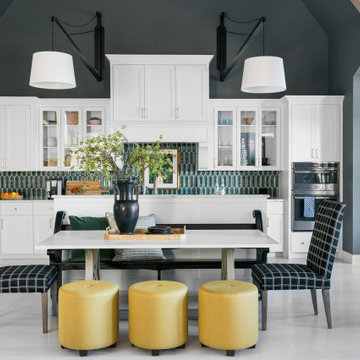
Sit back and relax in the inviting great room, with a soaring ceiling trimmed out with custom wood beams that pop against the charcoal-gray walls with soft white trim in this space with both comfort and style
The great room offers the choice of spending a cozy night by the direct-vent fireplace with porcelain-tile surround and custom black box mantel or watching the smart TV located just off to the left side of the fireplace.
The commanding 18-foot-tall fireplace with a chimney portion wrapped in chestnut leather sits center stage in the great room seating area. A selection of framed modern silhouette art on the chimney adds a nice decorative touch.
Inquire About Our Design Services
http://www.tiffanybrooksinteriors.com Inquire about our design services. Spaced designed by Tiffany Brooks
Photo 2019 Scripps Network, LLC.
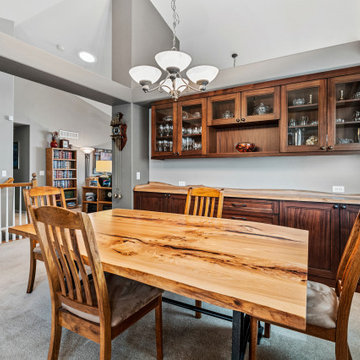
Custom Buffet for the friends family gatherings
Idées déco pour une salle à manger ouverte sur la cuisine classique de taille moyenne avec un mur gris, moquette, aucune cheminée, un sol gris et un plafond voûté.
Idées déco pour une salle à manger ouverte sur la cuisine classique de taille moyenne avec un mur gris, moquette, aucune cheminée, un sol gris et un plafond voûté.
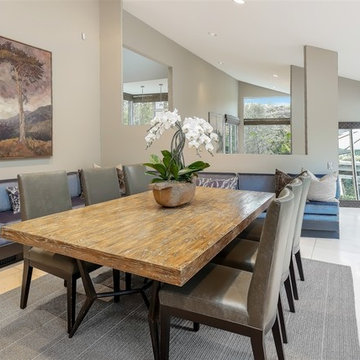
Cette photo montre une grande salle à manger ouverte sur la cuisine éclectique avec un mur gris, aucune cheminée, un sol beige, un plafond voûté et un sol en travertin.
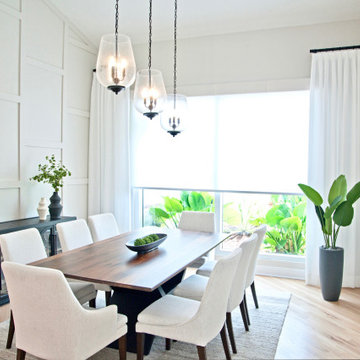
Dining area with natural wood table, black credenza, natural rug, wall moldings and pendant lanterns hung in ascending pattern on sloped ceiling.
Exemple d'une salle à manger ouverte sur le salon chic en bois de taille moyenne avec un mur gris, parquet clair, un sol beige et un plafond voûté.
Exemple d'une salle à manger ouverte sur le salon chic en bois de taille moyenne avec un mur gris, parquet clair, un sol beige et un plafond voûté.
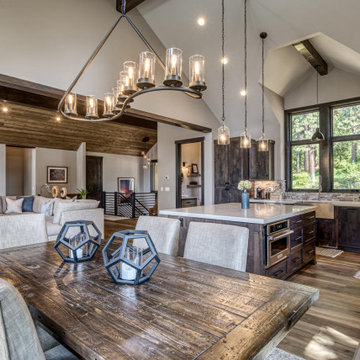
Cette photo montre une salle à manger montagne avec un mur gris, un sol en bois brun, un sol marron et un plafond voûté.
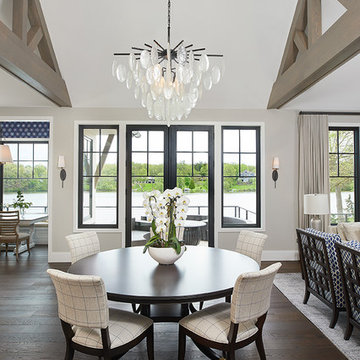
Cette image montre une salle à manger ouverte sur la cuisine traditionnelle avec parquet foncé, un sol marron, un mur gris, un plafond voûté et du papier peint.

Idée de décoration pour une salle à manger chalet avec un mur gris, parquet foncé, une cheminée standard, un manteau de cheminée en pierre, un sol marron, poutres apparentes, un plafond voûté et un plafond en bois.
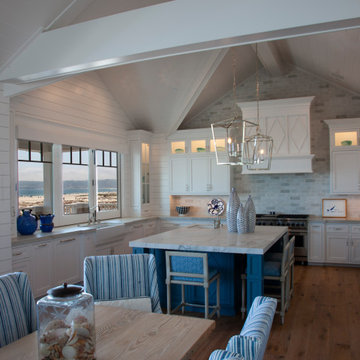
Aménagement d'une grande salle à manger ouverte sur la cuisine bord de mer avec un mur gris, parquet clair, une cheminée standard, un manteau de cheminée en lambris de bois, un sol gris et un plafond voûté.

Enhance your home design with a few upgrades. New moulding creates a flow throughout your house, new doors create that new home feel and barn door hardware is a great way to create privacy without taking up extra room with a regular door.
Barn Doors: SSLG-216
Interior Door: SSW-286
Exterior Door: VSG120010LEX2668
Base: 392MUL-5
Case: 197MUL
Idées déco de salles à manger avec un mur gris et un plafond voûté
2