Idées déco de salles à manger avec un mur gris et un plafond voûté
Trier par :
Budget
Trier par:Populaires du jour
101 - 120 sur 325 photos
1 sur 3
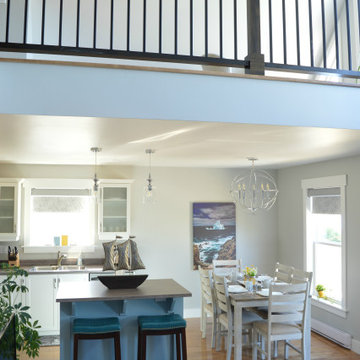
Open concept main floor:
This is a lovely rental chalet , overlooking coastal Rocky Harbor on the beautiful island of Newfoundland, Canada. The whole decorating concept is inspired the peaceful tranquility of its surroundings and the spectacular views of the ocean, harbor and town.
The open concept is light and airy with a coastal, contemporary look. It has an art gallery feel as it displays art and canvas photos from Newfoundland artists.
The living room, bathroom and entry showcases art from local Rocky Harbor artist Miranda Reid.
The dining room displays the 'Grates Cove Iceberg' photo by Newfoundland photographer Eric Bartlett.
The windows make you feel like you are living in the open air as you look out at the nature and coastal views surrounding this chalet.
There are three bedrooms and two bathrooms, including a Master bedroom loft with its own en-suite and reading area with a peaceful view of the harbor.
The accent walls and interior doors are painted with Benjamin Moore paint in Whale Grey. This creates an even flow of colors throughout this space . It boasts beautiful hardwood flooring and contemporary fixtures and decor throughout its interior that reflect a travelers urge to explore!
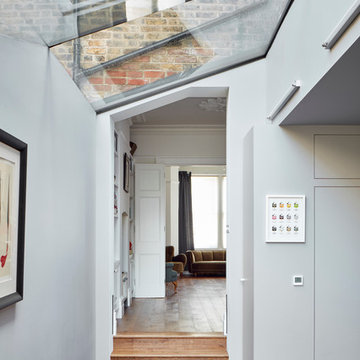
Lincoln Road is our renovation and extension of a Victorian house in East Finchley, North London. It was driven by the will and enthusiasm of the owners, Ed and Elena, who's desire for a stylish and contemporary family home kept the project focused on achieving their goals.
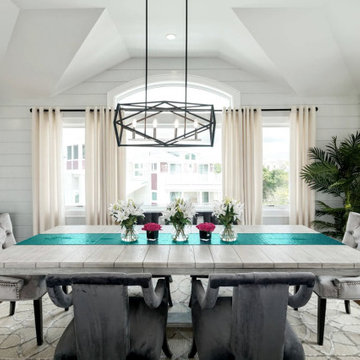
Idées déco pour une grande salle à manger ouverte sur le salon classique avec un mur gris, parquet foncé, aucune cheminée, un sol marron, un plafond voûté et du lambris de bois.
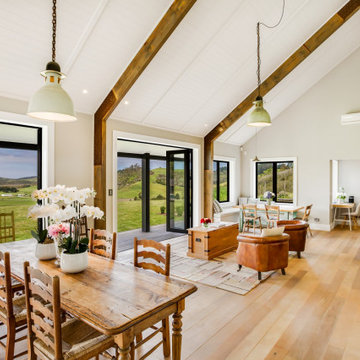
Cette photo montre une salle à manger ouverte sur le salon nature avec un mur gris, un sol en bois brun, un sol marron et un plafond voûté.

Custom lake living at its finest, this Michigan property celebrates family living with contemporary spaces that embrace entertaining, sophistication, and fine living. The property embraces its location, nestled amongst the woods, and looks out towards an expansive lake.
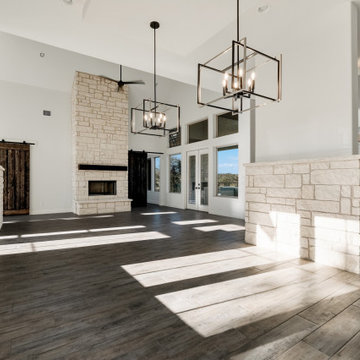
Idées déco pour une salle à manger campagne avec un mur gris, un manteau de cheminée en pierre, un sol marron et un plafond voûté.
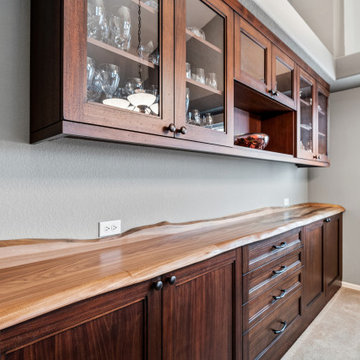
Custom Buffet for the friends family gatherings
Cette photo montre une salle à manger ouverte sur la cuisine chic de taille moyenne avec un mur gris, moquette, aucune cheminée, un sol gris et un plafond voûté.
Cette photo montre une salle à manger ouverte sur la cuisine chic de taille moyenne avec un mur gris, moquette, aucune cheminée, un sol gris et un plafond voûté.
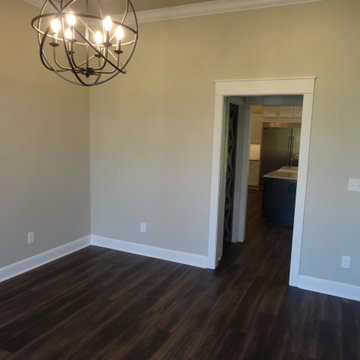
Aménagement d'une salle à manger ouverte sur le salon campagne de taille moyenne avec un mur gris, parquet foncé, aucune cheminée, un sol marron et un plafond voûté.
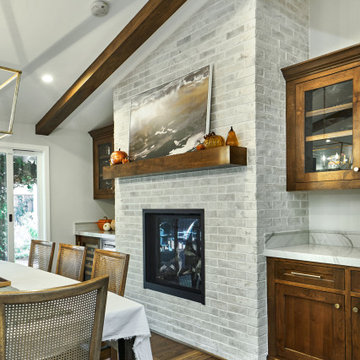
Idée de décoration pour une grande salle à manger ouverte sur le salon tradition avec un mur gris, un sol en bois brun, une cheminée standard, un manteau de cheminée en brique, un sol marron et un plafond voûté.
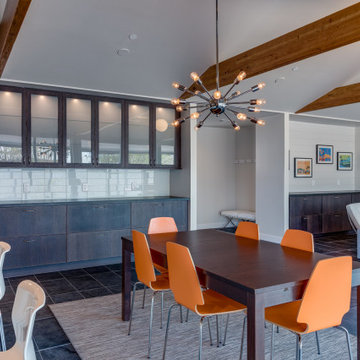
Idées déco pour une salle à manger ouverte sur le salon rétro de taille moyenne avec un mur gris, un sol en ardoise, aucune cheminée, un sol noir et un plafond voûté.
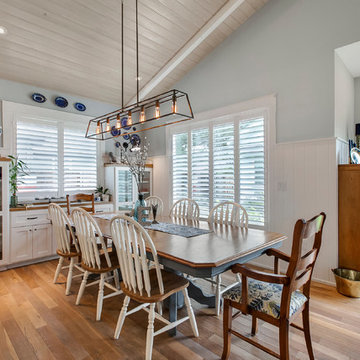
JP Morales photp
Exemple d'une salle à manger ouverte sur la cuisine chic de taille moyenne avec un mur gris, parquet clair, un sol marron, un plafond voûté et boiseries.
Exemple d'une salle à manger ouverte sur la cuisine chic de taille moyenne avec un mur gris, parquet clair, un sol marron, un plafond voûté et boiseries.
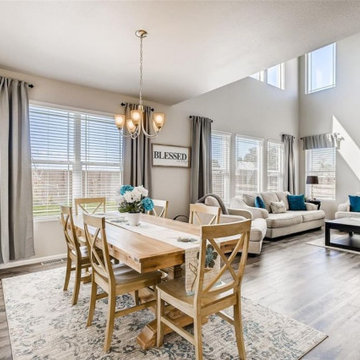
Vacant home staging. Dining room and family room combo.
Idées déco pour une grande salle à manger ouverte sur la cuisine moderne avec un mur gris, sol en stratifié, un sol gris et un plafond voûté.
Idées déco pour une grande salle à manger ouverte sur la cuisine moderne avec un mur gris, sol en stratifié, un sol gris et un plafond voûté.
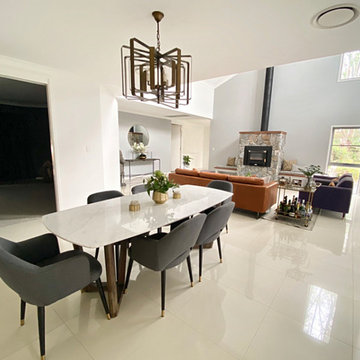
Open-plan living/ dining room, with stone clad fireplace.
Cette photo montre une grande salle à manger ouverte sur le salon montagne avec un mur gris, un sol en carrelage de porcelaine, une cheminée standard, un manteau de cheminée en pierre de parement, un sol beige et un plafond voûté.
Cette photo montre une grande salle à manger ouverte sur le salon montagne avec un mur gris, un sol en carrelage de porcelaine, une cheminée standard, un manteau de cheminée en pierre de parement, un sol beige et un plafond voûté.
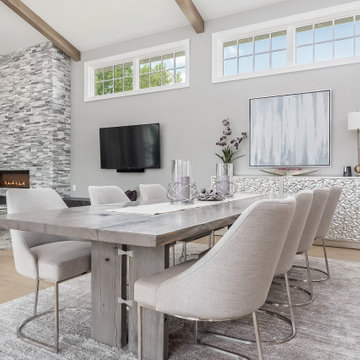
custom live edge grey pedestal dining table
Idée de décoration pour une très grande salle à manger ouverte sur la cuisine minimaliste avec un mur gris, parquet clair, un manteau de cheminée en pierre de parement, un sol beige et un plafond voûté.
Idée de décoration pour une très grande salle à manger ouverte sur la cuisine minimaliste avec un mur gris, parquet clair, un manteau de cheminée en pierre de parement, un sol beige et un plafond voûté.
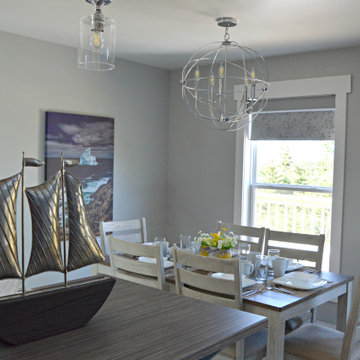
Open concept main floor:
This is a lovely rental chalet , overlooking coastal Rocky Harbor on the beautiful island of Newfoundland, Canada. The whole decorating concept is inspired the peaceful tranquility of its surroundings and the spectacular views of the ocean, harbor and town.
The open concept is light and airy with a coastal, contemporary look. It has an art gallery feel as it displays art and canvas photos from Newfoundland artists.
The living room, bathroom and entry showcases art from local Rocky Harbor artist Miranda Reid.
The dining room displays the 'Grates Cove Iceberg' photo by Newfoundland photographer Eric Bartlett.
The windows make you feel like you are living in the open air as you look out at the nature and coastal views surrounding this chalet.
There are three bedrooms and two bathrooms, including a Master bedroom loft with its own en-suite and reading area with a peaceful view of the harbor.
The accent walls and interior doors are painted with Benjamin Moore paint in Whale Grey. This creates an even flow of colors throughout this space . It boasts beautiful hardwood flooring and contemporary fixtures and decor throughout its interior that reflect a travelers urge to explore!
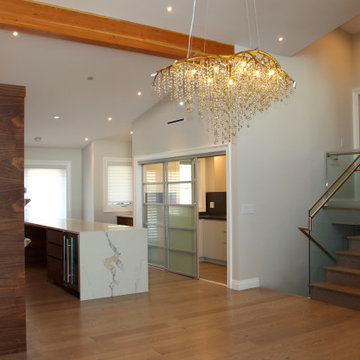
Dining Area with a luxurious crystal chandelier selected by client. Room with sliding doors is a Wok Kitchen
Idée de décoration pour une salle à manger ouverte sur le salon design de taille moyenne avec un mur gris, parquet clair, une cheminée standard, un manteau de cheminée en béton, un sol beige et un plafond voûté.
Idée de décoration pour une salle à manger ouverte sur le salon design de taille moyenne avec un mur gris, parquet clair, une cheminée standard, un manteau de cheminée en béton, un sol beige et un plafond voûté.
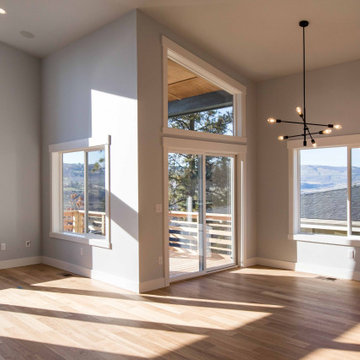
Cette image montre une salle à manger ouverte sur le salon minimaliste de taille moyenne avec un mur gris, parquet clair, une cheminée standard et un plafond voûté.
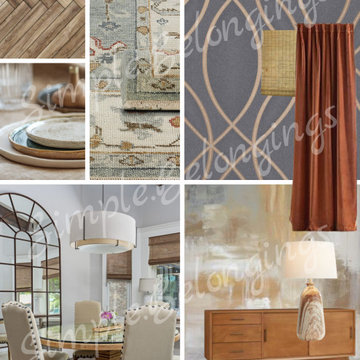
New home construction. With this client we are working on the main rooms (great, kitchen, dine, owner suite) one at a time, so not to overwhelm the homeowners. They are seeking a neutral color palette throughout. This room photo was our inspiration. Accent wall using wallpaper, narrow wood flooring used in home but Dining Rm will have a pattern. Velvet drapes, woven blinds. We needed a large piece of artwork for one wall, which brings the colors together. Option 2 was owners preference/board & item list.
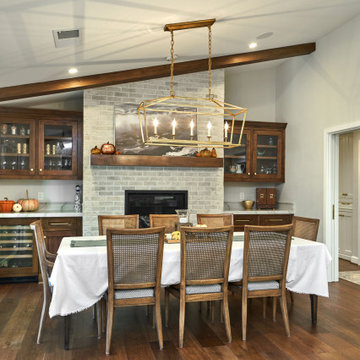
Cette photo montre une grande salle à manger ouverte sur le salon chic avec un mur gris, un sol en bois brun, une cheminée standard, un manteau de cheminée en brique, un sol marron et un plafond voûté.
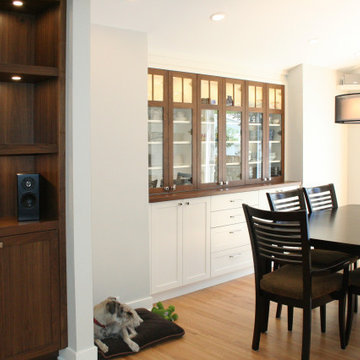
An open plan on the main floor that flows from living room, dining room to kitchen. The dark wood, white shaker cabinets and black accents are used uniquely in each area but ties all 3 spaces together for a cohesive great room.
Idées déco de salles à manger avec un mur gris et un plafond voûté
6