Idées déco de salles à manger avec un mur gris et un plafond voûté
Trier par :
Budget
Trier par:Populaires du jour
61 - 80 sur 325 photos
1 sur 3
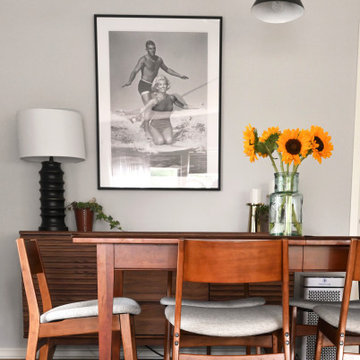
Aménagement d'une salle à manger rétro fermée et de taille moyenne avec un mur gris, un sol en bois brun, un sol marron et un plafond voûté.
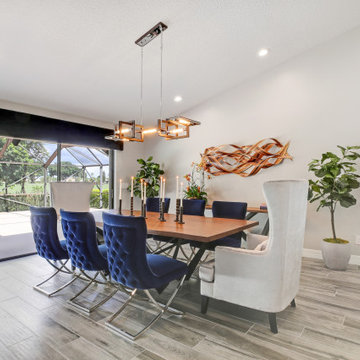
Dining Room
Réalisation d'une salle à manger ouverte sur la cuisine design de taille moyenne avec un mur gris, un sol en carrelage de porcelaine, un sol gris et un plafond voûté.
Réalisation d'une salle à manger ouverte sur la cuisine design de taille moyenne avec un mur gris, un sol en carrelage de porcelaine, un sol gris et un plafond voûté.

Dining Room
Exemple d'une grande salle à manger chic en bois avec une banquette d'angle, un mur gris, parquet clair, un sol marron et un plafond voûté.
Exemple d'une grande salle à manger chic en bois avec une banquette d'angle, un mur gris, parquet clair, un sol marron et un plafond voûté.
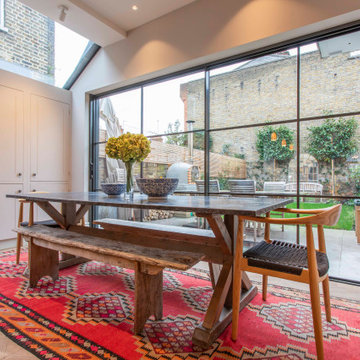
Aménagement d'une salle à manger contemporaine avec un mur gris, un sol en bois brun, un sol marron et un plafond voûté.
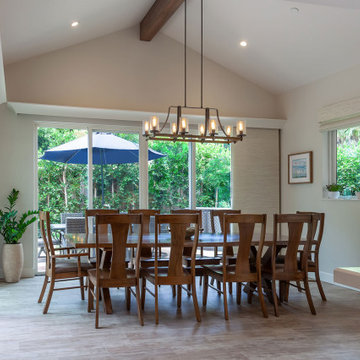
reat Room opens to entertainers kitchen & dining room.
Chandelier with iron & vintage bulbs lover the live edge dining table. White Quartz countertops. Windows have natural woven shades for privacy. All wolf- sub zero appliances & Kohler "prolific" kitchen sink with a kohler artifacts faucet.
Sliding doors open for alfresco dining.
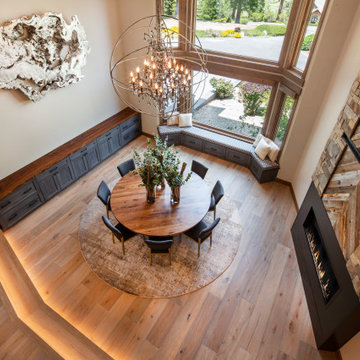
Dining room: new engineered wood floor, lighting detail on stairs, semi-custom buffet with custom live edge black walnut top, semi-custom window bench seat with upholstered cushion and pillows, two-story fireplace with metal, stone and chevron wood facade, one-of-a-kind sculpture and oversized orb chandelier
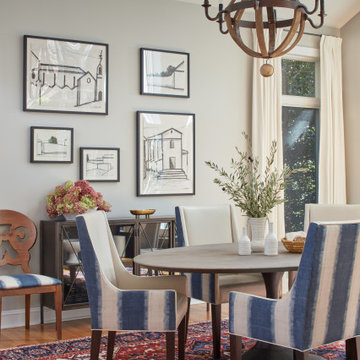
Cette image montre une salle à manger ouverte sur le salon traditionnelle de taille moyenne avec un mur gris, parquet clair, un sol marron et un plafond voûté.
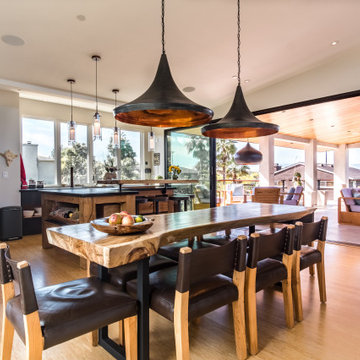
As with most properties in coastal San Diego this parcel of land was expensive and this client wanted to maximize their return on investment. We did this by filling every little corner of the allowable building area (width, depth, AND height).
We designed a new two-story home that includes three bedrooms, three bathrooms, one office/ bedroom, an open concept kitchen/ dining/ living area, and my favorite part, a huge outdoor covered deck.
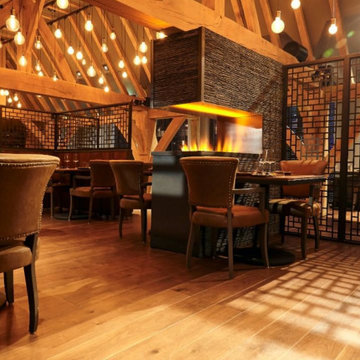
Cette image montre une salle à manger ouverte sur la cuisine urbaine de taille moyenne avec un mur gris, un sol en bois brun, une cheminée double-face, un manteau de cheminée en pierre, un sol marron, un plafond voûté et du papier peint.
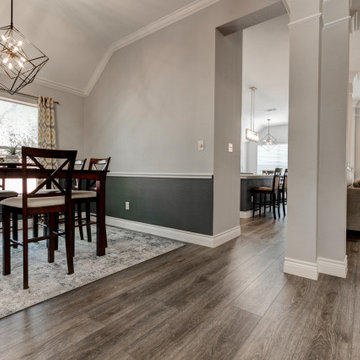
Deep tones of gently weathered grey and brown. A modern look that still respects the timelessness of natural wood. With the Modin Collection, we have raised the bar on luxury vinyl plank. The result is a new standard in resilient flooring. Modin offers true embossed in register texture, a low sheen level, a rigid SPC core, an industry-leading wear layer, and so much more.
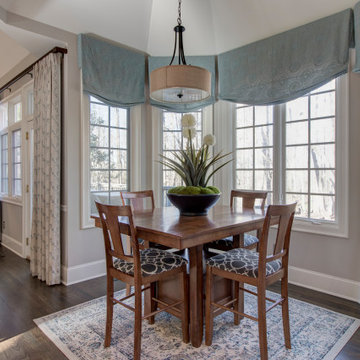
Idée de décoration pour une salle à manger tradition de taille moyenne avec une banquette d'angle, un mur gris, parquet foncé, un sol marron et un plafond voûté.
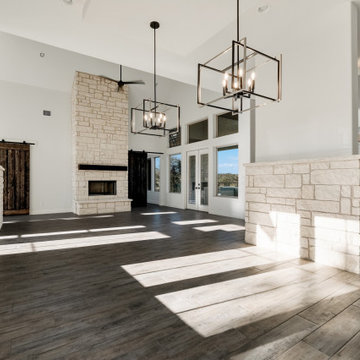
Idées déco pour une salle à manger campagne avec un mur gris, un manteau de cheminée en pierre, un sol marron et un plafond voûté.
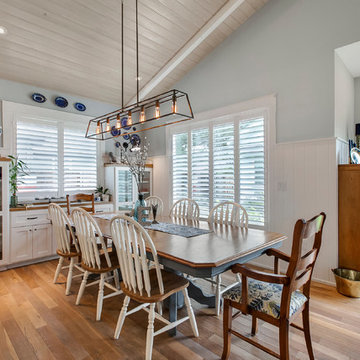
JP Morales photp
Exemple d'une salle à manger ouverte sur la cuisine chic de taille moyenne avec un mur gris, parquet clair, un sol marron, un plafond voûté et boiseries.
Exemple d'une salle à manger ouverte sur la cuisine chic de taille moyenne avec un mur gris, parquet clair, un sol marron, un plafond voûté et boiseries.
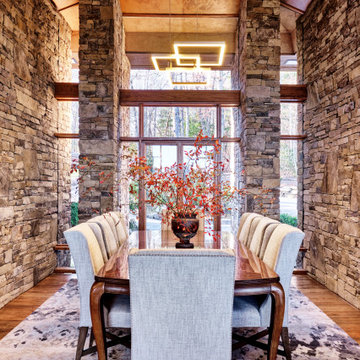
Réalisation d'une salle à manger chalet avec un mur gris, un sol en bois brun, un sol marron, un plafond voûté et un plafond en bois.
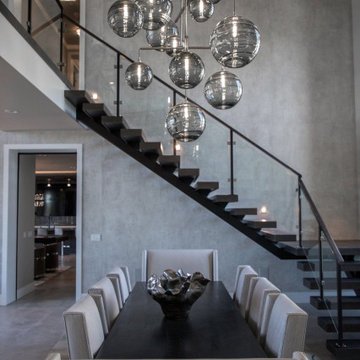
Exemple d'une grande salle à manger ouverte sur le salon moderne avec un mur gris, un sol en ardoise, aucune cheminée, un sol gris et un plafond voûté.
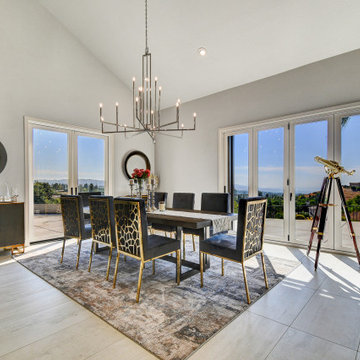
The interior of the residence is a collection of open plan spaces with individual character and decor particularities, organized on two levels and with a grand foyer that opens up to a great room.
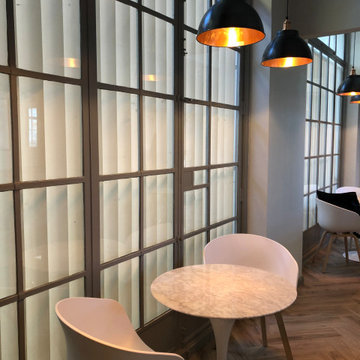
We repeated these industrial style pendants in front of the huge arched internal crittall windows to create drama and add plenty of light.
Réalisation d'une salle à manger urbaine fermée et de taille moyenne avec un mur gris, sol en stratifié, un sol marron et un plafond voûté.
Réalisation d'une salle à manger urbaine fermée et de taille moyenne avec un mur gris, sol en stratifié, un sol marron et un plafond voûté.
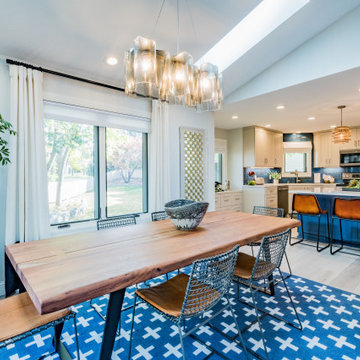
Open area living/dining/kitchen - rustic modern, electic design in blue, white and rust
Cette image montre une salle à manger ouverte sur le salon bohème de taille moyenne avec un mur gris, un sol en vinyl, une cheminée standard, un manteau de cheminée en brique, un sol beige et un plafond voûté.
Cette image montre une salle à manger ouverte sur le salon bohème de taille moyenne avec un mur gris, un sol en vinyl, une cheminée standard, un manteau de cheminée en brique, un sol beige et un plafond voûté.
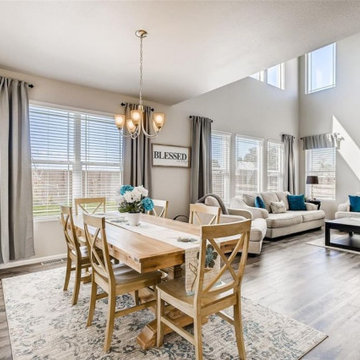
Vacant home staging. Dining room and family room combo.
Idées déco pour une grande salle à manger ouverte sur la cuisine moderne avec un mur gris, sol en stratifié, un sol gris et un plafond voûté.
Idées déco pour une grande salle à manger ouverte sur la cuisine moderne avec un mur gris, sol en stratifié, un sol gris et un plafond voûté.
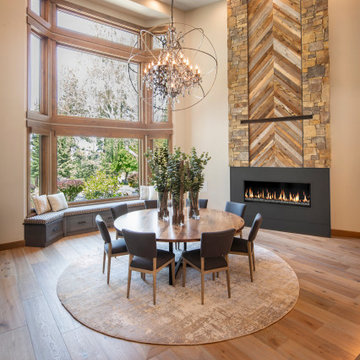
Dining room: new engineered wood floor, lighting detail on stairs, semi-custom buffet with custom live edge black walnut top, semi-custom window bench seat with upholstered cushion and pillows, two-story fireplace with metal, stone and chevron wood facade, one-of-a-kind sculpture and oversized orb chandelier
Idées déco de salles à manger avec un mur gris et un plafond voûté
4