Idées déco de salles à manger avec un mur gris et un plafond voûté
Trier par :
Budget
Trier par:Populaires du jour
41 - 60 sur 325 photos
1 sur 3
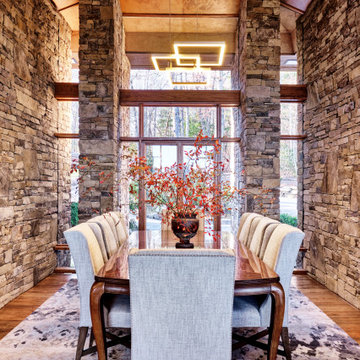
Réalisation d'une salle à manger chalet avec un mur gris, un sol en bois brun, un sol marron, un plafond voûté et un plafond en bois.
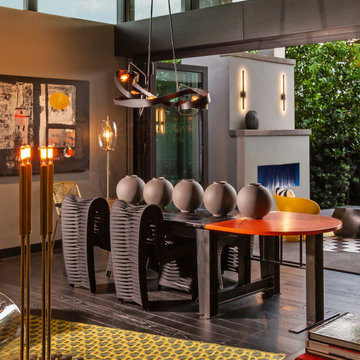
Open concept dining area flows into the patio by the tri-fold glass doors. Sculptural table and chairs, hand crafted steel chandelier, with contemporary fixtures and rugs.
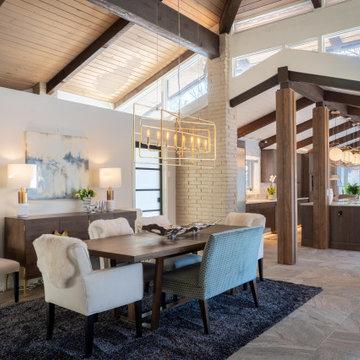
Idées déco pour une salle à manger ouverte sur le salon montagne avec un mur gris, un sol gris, poutres apparentes, un plafond voûté et un plafond en bois.
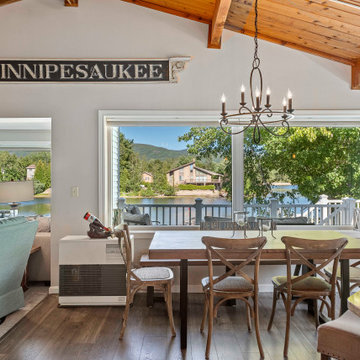
Exemple d'une salle à manger montagne avec un mur gris, parquet foncé, un sol marron, poutres apparentes, un plafond voûté et un plafond en bois.
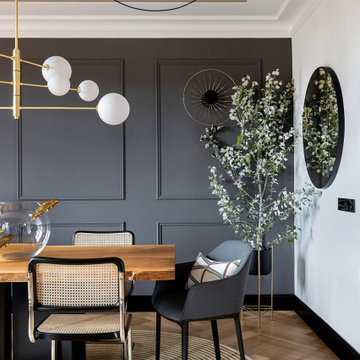
Cette photo montre une salle à manger ouverte sur le salon chic de taille moyenne avec un mur gris, un sol en bois brun, un plafond voûté et boiseries.
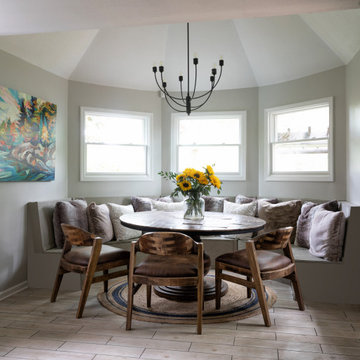
Inspiration pour une salle à manger traditionnelle avec une banquette d'angle, un mur gris, un sol en bois brun, un sol marron et un plafond voûté.

Idée de décoration pour une grande salle à manger ouverte sur la cuisine design avec un mur gris, parquet foncé, un sol noir et un plafond voûté.
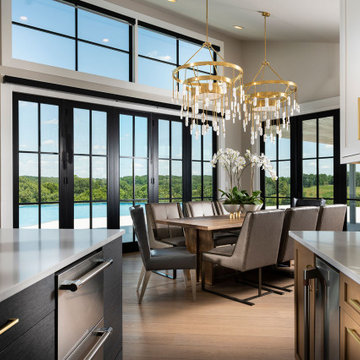
Exemple d'une grande salle à manger ouverte sur la cuisine moderne avec un mur gris, parquet clair, un sol marron et un plafond voûté.
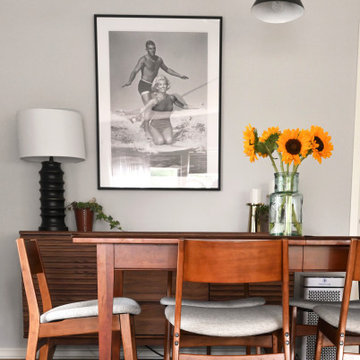
Aménagement d'une salle à manger rétro fermée et de taille moyenne avec un mur gris, un sol en bois brun, un sol marron et un plafond voûté.
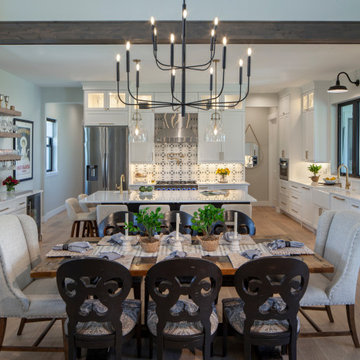
Aménagement d'une grande salle à manger ouverte sur le salon campagne avec un mur gris, parquet clair, un sol marron et un plafond voûté.
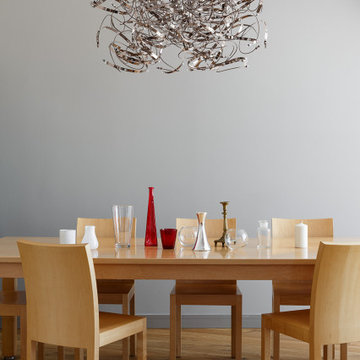
Cette photo montre une grande salle à manger ouverte sur la cuisine tendance avec un mur gris, un sol en bois brun, un sol beige, un plafond voûté et du papier peint.
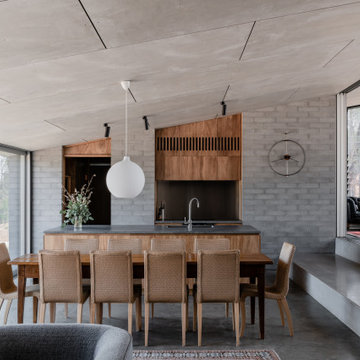
Inspiration pour une grande salle à manger ouverte sur le salon urbaine avec un mur gris, sol en béton ciré, aucune cheminée, un sol gris et un plafond voûté.
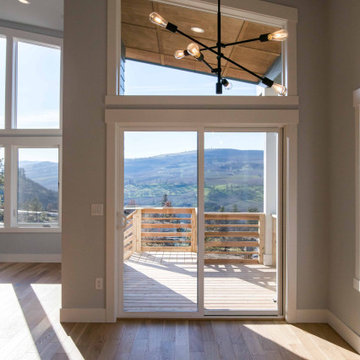
Réalisation d'une salle à manger ouverte sur le salon minimaliste de taille moyenne avec un mur gris, parquet clair, une cheminée standard et un plafond voûté.
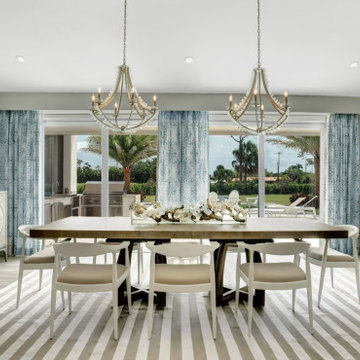
Exemple d'une grande salle à manger ouverte sur le salon bord de mer avec un sol en carrelage de porcelaine, un sol gris, un plafond voûté et un mur gris.
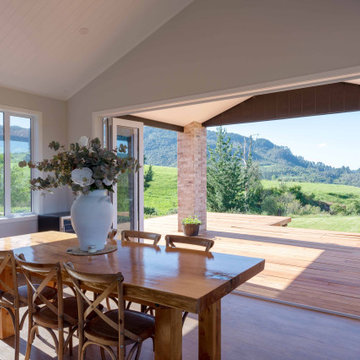
Built upon a hillside of terraces overlooking Lake Ohakuri (part of the Waikato River system), this modern farmhouse has been designed to capture the breathtaking lake views from almost every room.
The house is comprised of two offset pavilions linked by a hallway. The gabled forms are clad in black Linea weatherboard. Combined with the white-trim windows and reclaimed brick chimney this home takes on the traditional barn/farmhouse look the owners were keen to create.
The bedroom pavilion is set back while the living zone pushes forward to follow the course of the river. The kitchen is located in the middle of the floorplan, close to a covered patio.
The interior styling combines old-fashioned French Country with hard-industrial, featuring modern country-style white cabinetry; exposed white trusses with black-metal brackets and industrial metal pendants over the kitchen island bench. Unique pieces such as the bathroom vanity top (crafted from a huge slab of macrocarpa) add to the charm of this home.
The whole house is geothermally heated from an on-site bore, so there is seldom the need to light a fire.
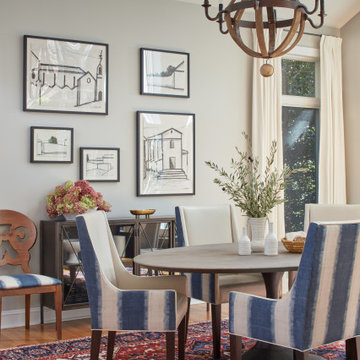
Cette image montre une salle à manger ouverte sur le salon traditionnelle de taille moyenne avec un mur gris, parquet clair, un sol marron et un plafond voûté.
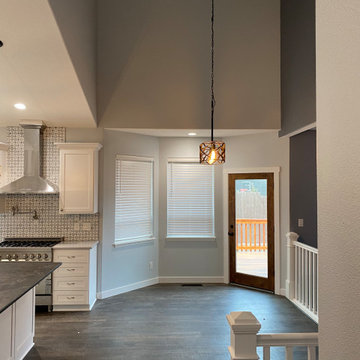
We removed the pony wall and installed railing to give this breakfast eating area an open concept.
Inspiration pour une salle à manger craftsman de taille moyenne avec une banquette d'angle, un mur gris, un sol en vinyl, aucune cheminée, un sol multicolore et un plafond voûté.
Inspiration pour une salle à manger craftsman de taille moyenne avec une banquette d'angle, un mur gris, un sol en vinyl, aucune cheminée, un sol multicolore et un plafond voûté.
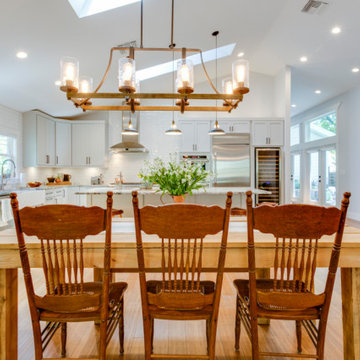
Aménagement d'une salle à manger ouverte sur la cuisine classique avec un mur gris, parquet en bambou et un plafond voûté.
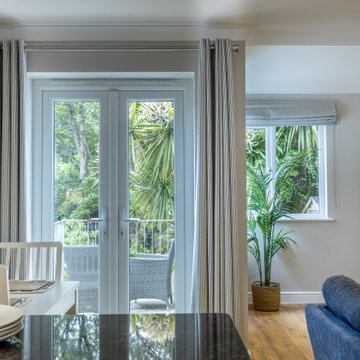
Already a successful holiday let, but in need of updated decor and soul, the owner came to us looking to create a Scandinavian Coastal vibe. Removing the downstairs carpet and installing wooden floors as well as full decoration throughout with new fabrics adorning the windows.
The outside was landscaped with new patio and BBQ area, creating a haven for guests to enjoy their holiday.
Sea Breeze is booked on average 48 weeks per annum and is an excellent example of a consistent holiday home.
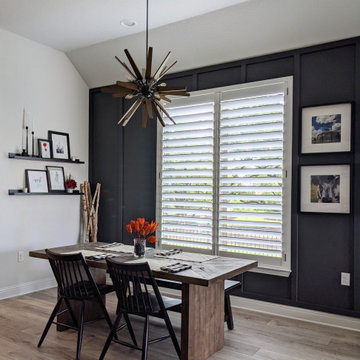
This kitchen and living room combo got an entirely custom and elevated look thanks to the board and batten wall we installed. New dining chairs, rustic sputnik chandelier, custom floral arrangement and ledge shelves with new accent decor added the perfect touches to this space.
Idées déco de salles à manger avec un mur gris et un plafond voûté
3