Idées déco de salles à manger avec un mur jaune
Trier par :
Budget
Trier par:Populaires du jour
201 - 220 sur 5 318 photos
1 sur 2
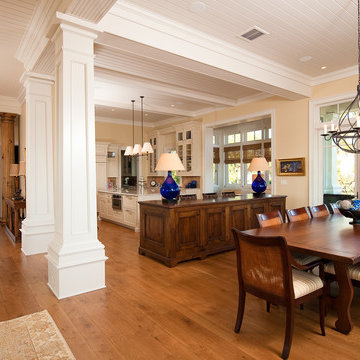
Dining Room and Kitchen Framed By White, Square Columns and Wood Beams
Cette image montre une grande salle à manger ouverte sur le salon traditionnelle avec un mur jaune, un sol en bois brun, une cheminée standard et éclairage.
Cette image montre une grande salle à manger ouverte sur le salon traditionnelle avec un mur jaune, un sol en bois brun, une cheminée standard et éclairage.
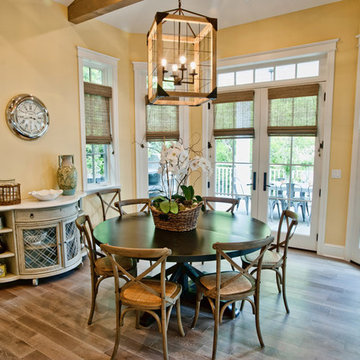
http://belairphotography.com/contact.html
Idée de décoration pour une salle à manger design avec un mur jaune et parquet foncé.
Idée de décoration pour une salle à manger design avec un mur jaune et parquet foncé.
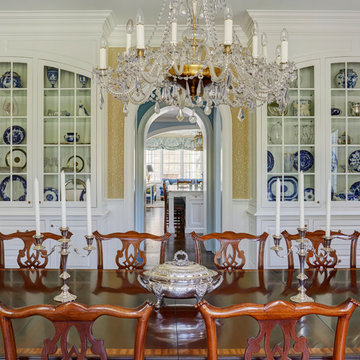
Matching built-in china cabinets house the owners extensive collection of blue and white china, crystal, and silver. Dining room has seating for 10 and the arched opening leads to the butler's pantry with kitchen beyond. Photo by Mike Kaskel
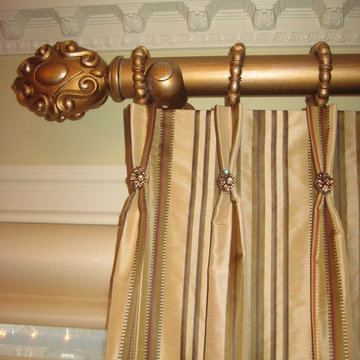
Inspiration pour une salle à manger traditionnelle fermée et de taille moyenne avec un mur jaune, un sol en bois brun, aucune cheminée et un sol marron.
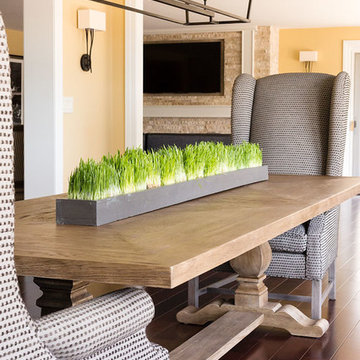
We took the home owners love of classic design incorporated with unexpected rich color to create a casual yet sophisticated home. Vibrant color was used to inspire energy in some rooms, while peaceful watery tones were used in others to evoke calm and tranquility. The master bathroom color pallet and overall aesthetic was designed to be reminiscent of suite bathrooms at the Trump Towers in Chicago. Materials, patterns and textures are all simple and clean in keeping with the scale and openness of the rest of the home. While detail and interest was added with hardware, accessories and lighting by incorporating shine and sparkle with masculine flair.
Photo: Mary Santaga
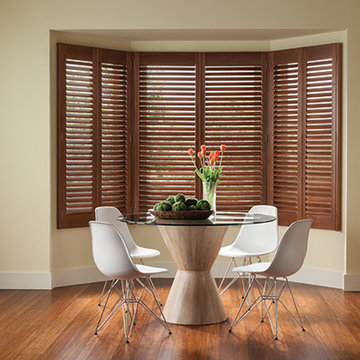
Idée de décoration pour une grande salle à manger minimaliste fermée avec un mur jaune et un sol en bois brun.
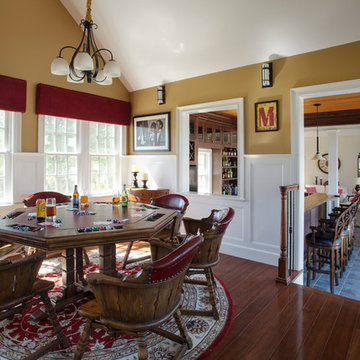
Originally planned as a family room addition with a separate pool cabana, we transformed this Newbury, MA project into a seamlessly integrated indoor/outdoor space perfect for enjoying both daily life and year-round entertaining. An open plan accommodates relaxed room-to-room flow while allowing each space to serve its specific function beautifully. The addition of a bar/card room provides a perfect transition space from the main house while generous and architecturally diverse windows along both sides of the addition provide lots of natural light and create a spacious atmosphere.
Photo Credit: Eric Roth
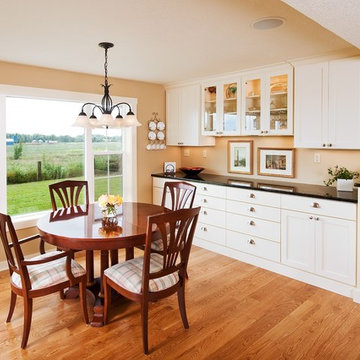
The remodeled space of this North Albany home was only expanded a few feet but it made all the difference in creating a comfortable breakfast room. The white built-in buffet adds lots of room for serving and storage of plates and utensils. The round column that divides the dining room and kitchen hides the 8×8 post that supports the load bearing beams that run through the dining room and kitchen. Jenerik Images Photography
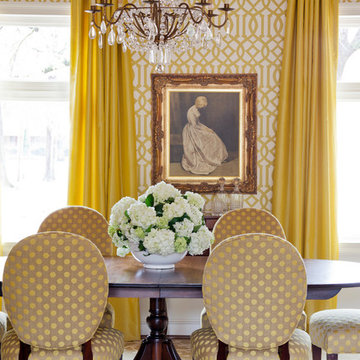
Photography - Nancy Nolan
Wallpaper is F. Schumacher
Cette image montre une salle à manger design de taille moyenne avec un mur jaune et un sol en bois brun.
Cette image montre une salle à manger design de taille moyenne avec un mur jaune et un sol en bois brun.
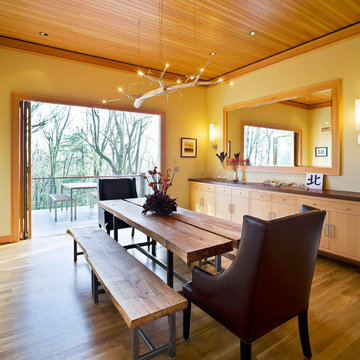
The dark walnut countertop contrasts with the light fir cabinet in this dining room built-in.
Cette image montre une salle à manger traditionnelle avec un mur jaune et parquet foncé.
Cette image montre une salle à manger traditionnelle avec un mur jaune et parquet foncé.
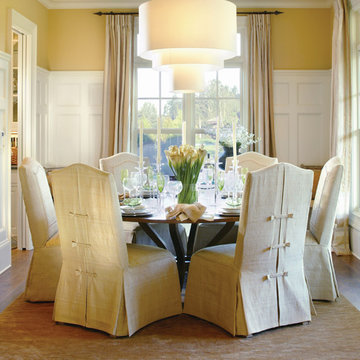
Photos by Bob Greenspan
Aménagement d'une rideau de salle à manger classique avec un mur jaune et parquet foncé.
Aménagement d'une rideau de salle à manger classique avec un mur jaune et parquet foncé.
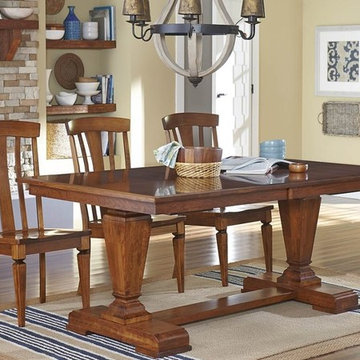
Fulton Trestle Extension Dining Table - Choose your size, wood type & stain.
Idées déco pour une grande salle à manger ouverte sur la cuisine craftsman avec un mur jaune et un sol en bois brun.
Idées déco pour une grande salle à manger ouverte sur la cuisine craftsman avec un mur jaune et un sol en bois brun.
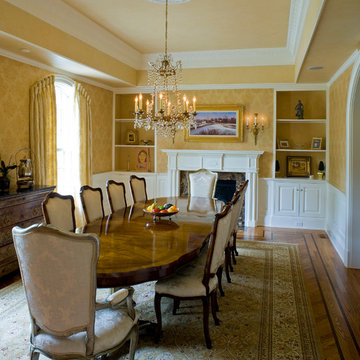
Idées déco pour une salle à manger classique fermée et de taille moyenne avec un mur jaune, parquet clair et une cheminée standard.
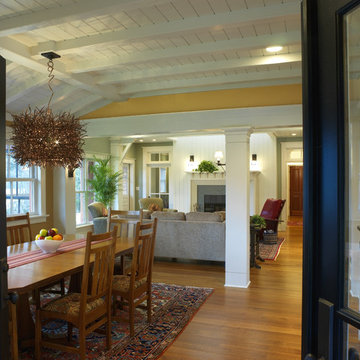
Photo: Herbert Studios
Cette image montre une salle à manger ouverte sur le salon traditionnelle avec un mur jaune et un sol en bois brun.
Cette image montre une salle à manger ouverte sur le salon traditionnelle avec un mur jaune et un sol en bois brun.
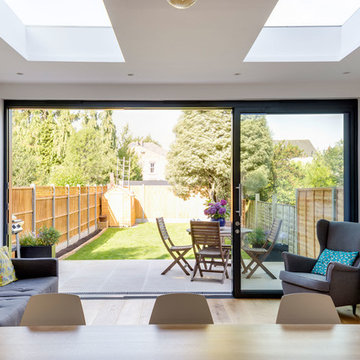
An open plan kitchen, dining and sitting area with external terrace.
Photography by Chris Snook
Exemple d'une grande salle à manger ouverte sur le salon tendance avec un mur jaune, un sol en bois brun et aucune cheminée.
Exemple d'une grande salle à manger ouverte sur le salon tendance avec un mur jaune, un sol en bois brun et aucune cheminée.
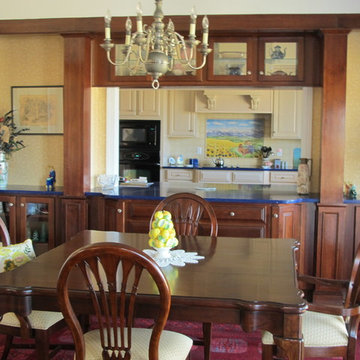
Jeanne Morcom
Cette photo montre une salle à manger ouverte sur la cuisine chic de taille moyenne avec un mur jaune, un sol en bois brun et aucune cheminée.
Cette photo montre une salle à manger ouverte sur la cuisine chic de taille moyenne avec un mur jaune, un sol en bois brun et aucune cheminée.
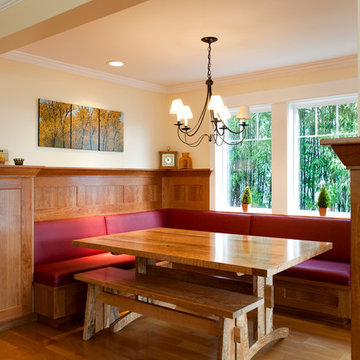
Aménagement d'une salle à manger craftsman fermée et de taille moyenne avec un mur jaune, un sol en bois brun et aucune cheminée.
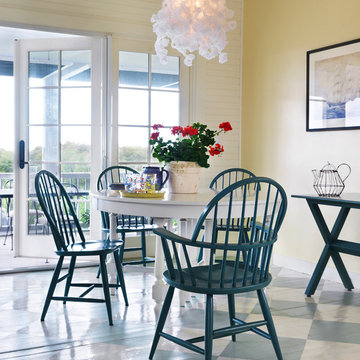
Nat Rea Photography
Exemple d'une salle à manger bord de mer avec un mur jaune et parquet peint.
Exemple d'une salle à manger bord de mer avec un mur jaune et parquet peint.
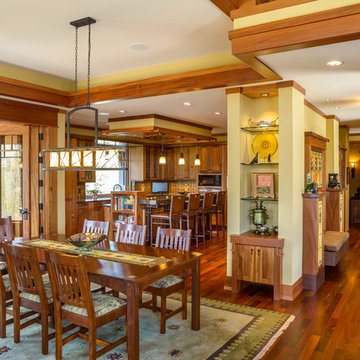
John Magnoski Photography
Builder: John Kraemer & Sons
Cette photo montre une salle à manger ouverte sur la cuisine craftsman avec un mur jaune et aucune cheminée.
Cette photo montre une salle à manger ouverte sur la cuisine craftsman avec un mur jaune et aucune cheminée.
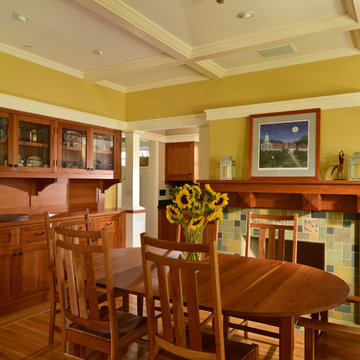
Exemple d'une salle à manger craftsman avec un mur jaune, un sol en bois brun, une cheminée standard et un manteau de cheminée en carrelage.
Idées déco de salles à manger avec un mur jaune
11