Idées déco de salles à manger avec un plafond en papier peint
Trier par :
Budget
Trier par:Populaires du jour
141 - 160 sur 1 912 photos
1 sur 2
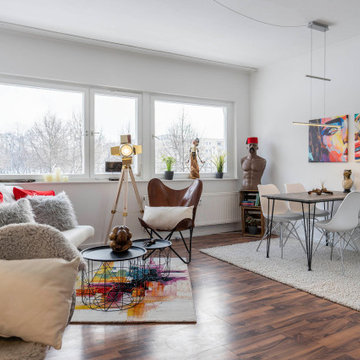
Tisch mit Needlepinbeinen, Betonplatte, 4 Stühle mit Eifefelbase, Schaufensterpuppentorso, alte Weinkisten mit Büchern, Schlafsofa, Butterflysessel
Réalisation d'une petite salle à manger ouverte sur le salon design avec un mur blanc, sol en stratifié, un sol marron et un plafond en papier peint.
Réalisation d'une petite salle à manger ouverte sur le salon design avec un mur blanc, sol en stratifié, un sol marron et un plafond en papier peint.
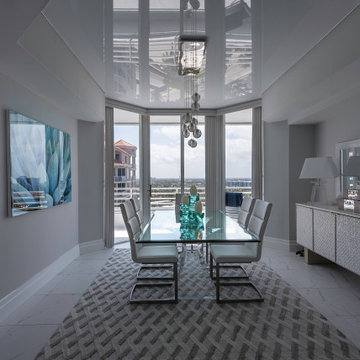
Multilevel glossy stretch ceilings bring originality to a room! They are a way to set your space apart from the rest.
Aménagement d'une salle à manger moderne de taille moyenne avec une banquette d'angle, un mur bleu, un sol en carrelage de céramique, un sol blanc et un plafond en papier peint.
Aménagement d'une salle à manger moderne de taille moyenne avec une banquette d'angle, un mur bleu, un sol en carrelage de céramique, un sol blanc et un plafond en papier peint.
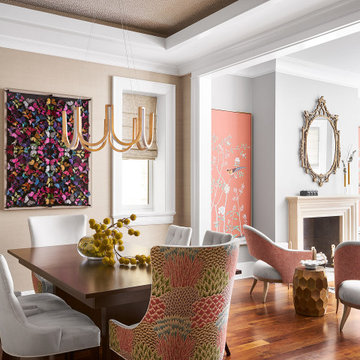
A eye-catching and beautiful dining room with a stylish surrounding to make dining experience extra special
Exemple d'une salle à manger chic de taille moyenne avec un mur beige, parquet foncé, une cheminée standard, un manteau de cheminée en pierre, un sol marron, un plafond en papier peint et du papier peint.
Exemple d'une salle à manger chic de taille moyenne avec un mur beige, parquet foncé, une cheminée standard, un manteau de cheminée en pierre, un sol marron, un plafond en papier peint et du papier peint.
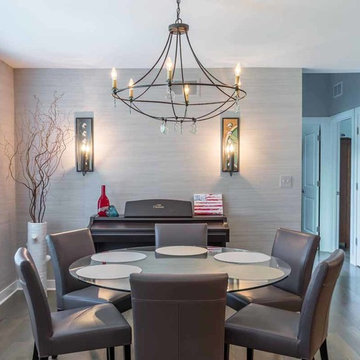
This family of 5 was quickly out-growing their 1,220sf ranch home on a beautiful corner lot. Rather than adding a 2nd floor, the decision was made to extend the existing ranch plan into the back yard, adding a new 2-car garage below the new space - for a new total of 2,520sf. With a previous addition of a 1-car garage and a small kitchen removed, a large addition was added for Master Bedroom Suite, a 4th bedroom, hall bath, and a completely remodeled living, dining and new Kitchen, open to large new Family Room. The new lower level includes the new Garage and Mudroom. The existing fireplace and chimney remain - with beautifully exposed brick. The homeowners love contemporary design, and finished the home with a gorgeous mix of color, pattern and materials.
The project was completed in 2011. Unfortunately, 2 years later, they suffered a massive house fire. The house was then rebuilt again, using the same plans and finishes as the original build, adding only a secondary laundry closet on the main level.
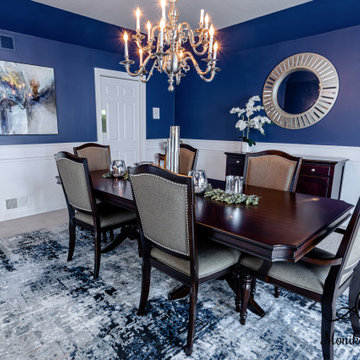
Inspiration pour une grande salle à manger traditionnelle fermée avec un mur bleu, moquette, un sol beige, un plafond en papier peint et boiseries.
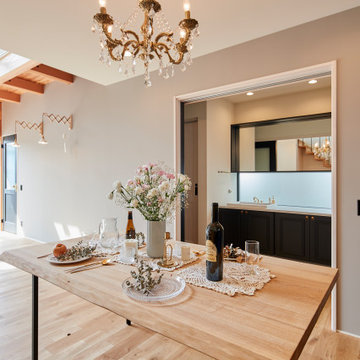
Idée de décoration pour une salle à manger ouverte sur le salon champêtre avec un mur gris, parquet clair, aucune cheminée, un plafond en papier peint et du papier peint.
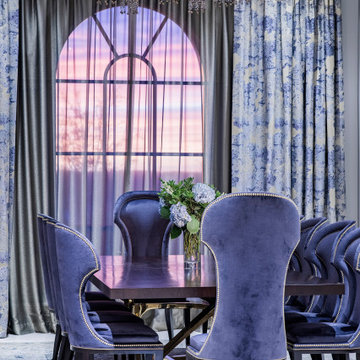
Aménagement d'une grande salle à manger méditerranéenne fermée avec un mur blanc, un sol en marbre, aucune cheminée, un sol blanc et un plafond en papier peint.
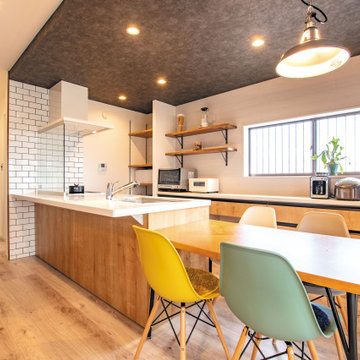
キッチンと食卓が隣接しているので、料理の配膳や冷蔵庫の出し入れがラク。
シェルチェアのカラーは、センスの良いおばあ様がセレクト。タンポポイエローが、差し色として効いていて、室内で明るく咲いているようです。
Exemple d'une salle à manger ouverte sur le salon éclectique avec un sol en contreplaqué, un sol marron, un mur blanc, aucune cheminée, un plafond en papier peint et du papier peint.
Exemple d'une salle à manger ouverte sur le salon éclectique avec un sol en contreplaqué, un sol marron, un mur blanc, aucune cheminée, un plafond en papier peint et du papier peint.
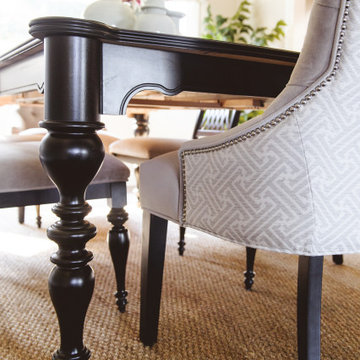
Aménagement d'une salle à manger classique fermée et de taille moyenne avec un mur blanc, un sol en vinyl, un sol marron, un plafond en papier peint et du papier peint.
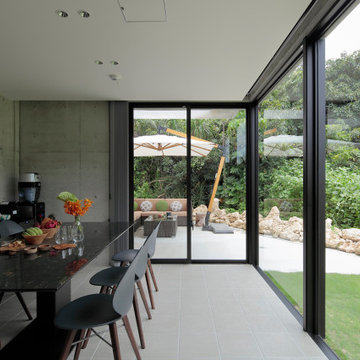
Inspiration pour une petite salle à manger minimaliste fermée avec un mur gris, un sol en carrelage de céramique, aucune cheminée, un sol gris et un plafond en papier peint.
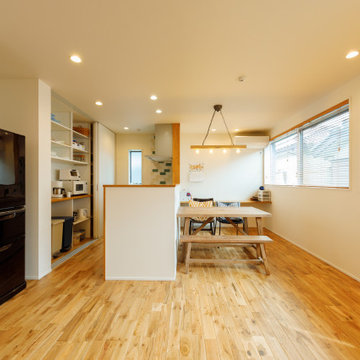
大きな窓を並べて彩光性を高めながら、近隣の住居と窓の位置や高さをずらすことで、周辺からの視線を気にすることなく、明るく心地よい暮らしを実現しています。キッチンは手元を隠すようにカウンターの高さを調節し、背面の収納はスライド扉を閉じるだけで空間をスッキリと見せることができます。
Aménagement d'une petite salle à manger ouverte sur le salon scandinave avec un mur blanc, un sol en bois brun, un sol marron, un plafond en papier peint et du papier peint.
Aménagement d'une petite salle à manger ouverte sur le salon scandinave avec un mur blanc, un sol en bois brun, un sol marron, un plafond en papier peint et du papier peint.
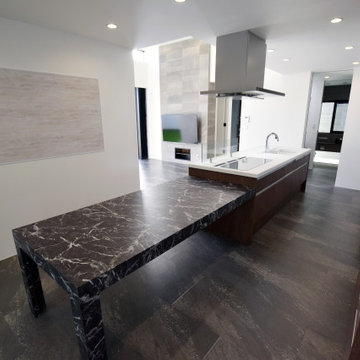
Réalisation d'une salle à manger ouverte sur le salon minimaliste avec un mur blanc, un sol en vinyl, aucune cheminée, un sol gris, un plafond en papier peint et du papier peint.
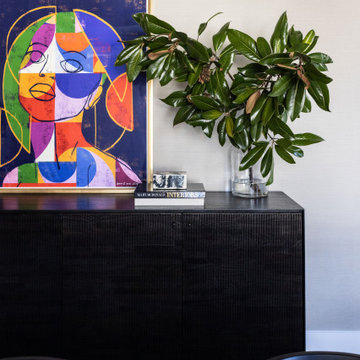
Exemple d'une grande salle à manger éclectique fermée avec un mur beige, parquet clair, un sol beige, un plafond en papier peint et du papier peint.
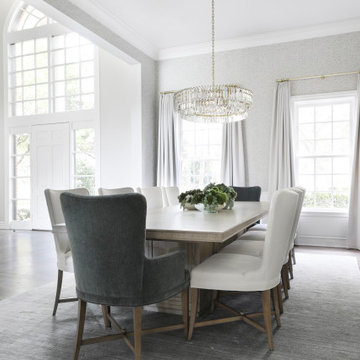
Exemple d'une grande salle à manger ouverte sur le salon chic avec mur métallisé, un sol en bois brun, un sol marron, un plafond en papier peint et du papier peint.
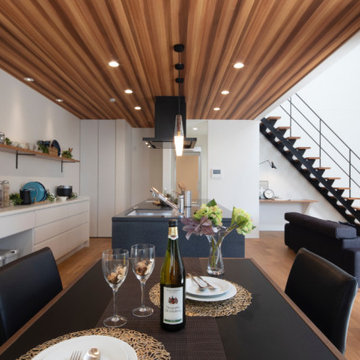
家事楽・子育て悠々の間取り
子育て中でもオシャレに暮らしたい!
そんな方々に是非ご覧いただきたいモデルハウス
Idée de décoration pour une salle à manger ouverte sur le salon tradition de taille moyenne avec un mur blanc, un sol en contreplaqué, un plafond en papier peint et du papier peint.
Idée de décoration pour une salle à manger ouverte sur le salon tradition de taille moyenne avec un mur blanc, un sol en contreplaqué, un plafond en papier peint et du papier peint.
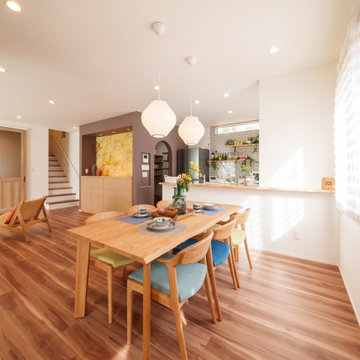
ダイニングチェアの色で遊び心をプラス
Exemple d'une salle à manger ouverte sur le salon avec un mur blanc, un sol en contreplaqué, un sol beige, un plafond en papier peint, du papier peint et éclairage.
Exemple d'une salle à manger ouverte sur le salon avec un mur blanc, un sol en contreplaqué, un sol beige, un plafond en papier peint, du papier peint et éclairage.
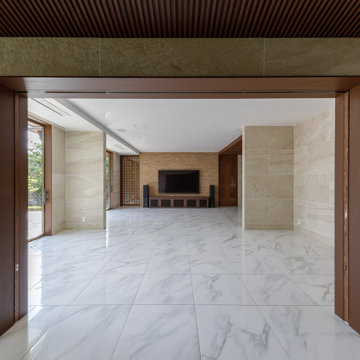
リビングルームとは上吊りソフトモーションの格子戸で区切る設計としています。普段は開けていることが多いので両引き分け戸とし壁の中に格納することで埃が付きにくいよう配慮しました。上吊りなので下部にレールが無く無駄な掃除箇所を無くしました。無垢材を加工した格子戸ですので相当な重量が有りますが吊り形式なので開閉も大変楽です。
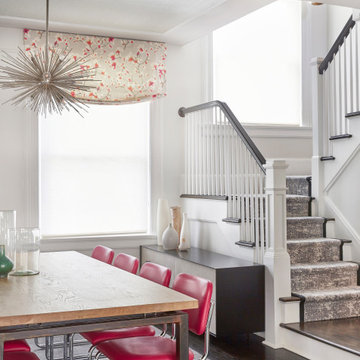
Open Dining Room with pops of pink and industrial furniture. Dry Bar
Exemple d'une salle à manger chic fermée et de taille moyenne avec un mur blanc, parquet foncé et un plafond en papier peint.
Exemple d'une salle à manger chic fermée et de taille moyenne avec un mur blanc, parquet foncé et un plafond en papier peint.
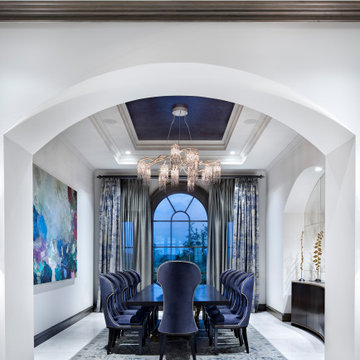
Inspiration pour une grande salle à manger traditionnelle fermée avec un mur blanc, un sol en marbre, aucune cheminée, un sol blanc et un plafond en papier peint.

This 1960s split-level has a new Family Room addition in front of the existing home, with a total gut remodel of the existing Kitchen/Living/Dining spaces. The spacious Kitchen boasts a generous curved stone-clad island and plenty of custom cabinetry. The Kitchen opens to a large eat-in Dining Room, with a walk-around stone double-sided fireplace between Dining and the new Family room. The stone accent at the island, gorgeous stained wood cabinetry, and wood trim highlight the rustic charm of this home.
Photography by Kmiecik Imagery.
Idées déco de salles à manger avec un plafond en papier peint
8