Idées déco de salles à manger avec un sol en calcaire
Trier par :
Budget
Trier par:Populaires du jour
161 - 180 sur 1 918 photos
1 sur 2
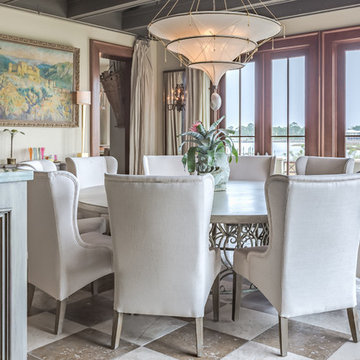
An Architectural and Interior Design Masterpiece! This luxurious waterfront estate resides on 4 acres of a private peninsula, surrounded by 3 sides of an expanse of water with unparalleled, panoramic views. 1500 ft of private white sand beach, private pier and 2 boat slips on Ono Harbor. Spacious, exquisite formal living room, dining room, large study/office with mahogany, built in bookshelves. Family Room with additional breakfast area. Guest Rooms share an additional Family Room. Unsurpassed Master Suite with water views of Bellville Bay and Bay St. John featuring a marble tub, custom tile outdoor shower, and dressing area. Expansive outdoor living areas showcasing a saltwater pool with swim up bar and fire pit. The magnificent kitchen offers access to a butler pantry, balcony and an outdoor kitchen with sitting area. This home features Brazilian Wood Floors and French Limestone Tiles throughout. Custom Copper handrails leads you to the crow's nest that offers 360degree views.
Photos: Shawn Seals, Fovea 360 LLC
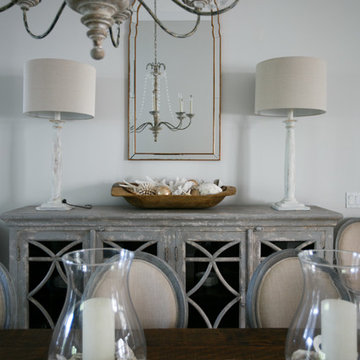
Jessie Preza
Inspiration pour une salle à manger ouverte sur le salon chalet de taille moyenne avec un mur gris, un sol en calcaire, un sol beige et éclairage.
Inspiration pour une salle à manger ouverte sur le salon chalet de taille moyenne avec un mur gris, un sol en calcaire, un sol beige et éclairage.
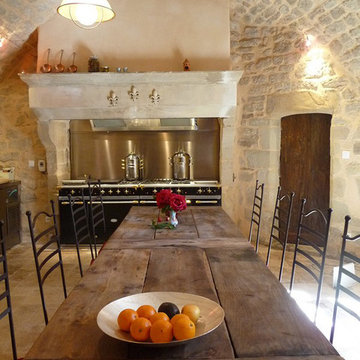
Source : Ancient Surfaces
Product : Antique Stone Kitchen Hood & Stone Flooring.
Phone#: (212) 461-0245
Email: Sales@ancientsurfaces.com
Website: www.AncientSurfaces.com
For the past few years the trend in kitchen decor has been to completely remodel your entire kitchen in stainless steel. Stainless steel counter-tops and appliances, back-splashes even stainless steel cookware and utensils.
Some kitchens are so loaded with stainless that you feel like you're walking into one of those big walk-in coolers like you see in a restaurant or a sterile operating room. They're cold and so... uninviting. Who wants to spend time in a room that reminds you of the frozen isle of a supermarket?
One of the basic concepts of interior design focuses on using natural elements in your home. Things like woods and green plants and soft fabrics make your home feel more warm and welcoming.
In most homes the kitchen is where everyone congregates whether it's for family mealtimes or entertaining. Get rid of that stainless steel and add some warmth to your kitchen with one of our antique stone kitchen hoods that were at first especially deep antique fireplaces retrofitted to accommodate a fully functional metal vent inside of them.
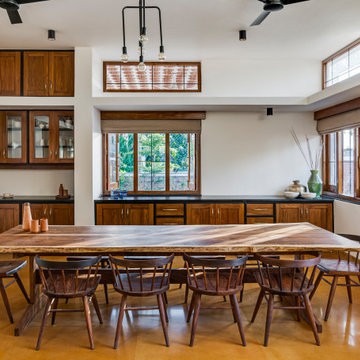
#thevrindavanproject
ranjeet.mukherjee@gmail.com thevrindavanproject@gmail.com
https://www.facebook.com/The.Vrindavan.Project
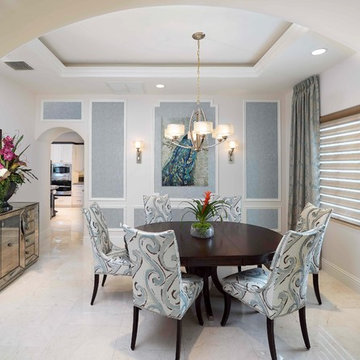
Formal Dining room allow for a more intimate evenings with close friends and family. A mono-cromainc color, with a mix of patterns and textures keeps the room formal but not unfriendly.
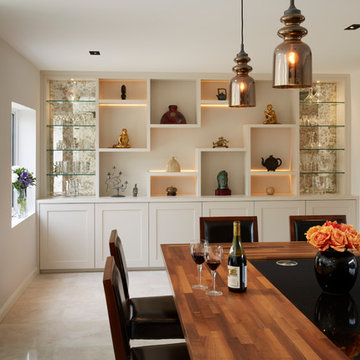
Bespoke shelving and cupboards
Photographer: Darren Chung
Cette image montre une salle à manger ouverte sur le salon design avec un sol en calcaire.
Cette image montre une salle à manger ouverte sur le salon design avec un sol en calcaire.
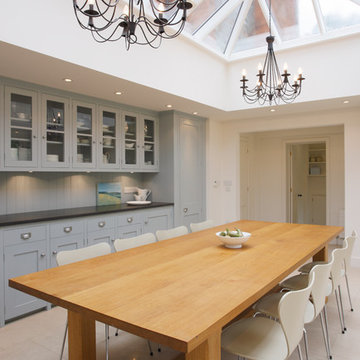
Gareth Gardner
Cette photo montre une grande salle à manger ouverte sur la cuisine chic avec un mur blanc et un sol en calcaire.
Cette photo montre une grande salle à manger ouverte sur la cuisine chic avec un mur blanc et un sol en calcaire.
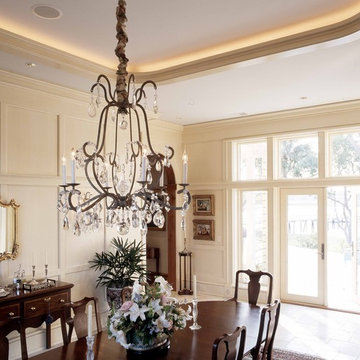
Richard Leo Johnson Photography
Inspiration pour une grande salle à manger traditionnelle fermée avec un mur beige, un sol en calcaire et aucune cheminée.
Inspiration pour une grande salle à manger traditionnelle fermée avec un mur beige, un sol en calcaire et aucune cheminée.
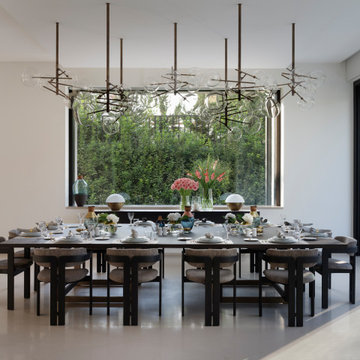
A fabulous formal dining room that can sit 10 at two separate tables , 14 if you push the tables together or 20 with a specially designed leaf connecting the two tables.

Ann Lowengart Interiors collaborated with Field Architecture and Dowbuilt on this dramatic Sonoma residence featuring three copper-clad pavilions connected by glass breezeways. The copper and red cedar siding echo the red bark of the Madrone trees, blending the built world with the natural world of the ridge-top compound. Retractable walls and limestone floors that extend outside to limestone pavers merge the interiors with the landscape. To complement the modernist architecture and the client's contemporary art collection, we selected and installed modern and artisanal furnishings in organic textures and an earthy color palette.
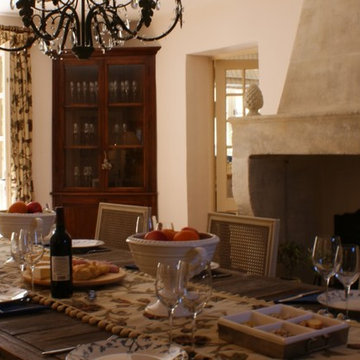
Bordered by a stone wall gate, Villa Marianne is surrounded by a sprawling garden strewn with fruit orchards, cypress trees and weeping willows.
Light and airy, the Provençal farmhouse has a blush façade, light blue shutters and a wisteria-covered pergola for al fresco dining. To the left is a stylish swimming pool attached to its own pool house. The grounds are pristine, perfect for a game of boules under the shade of the trees.
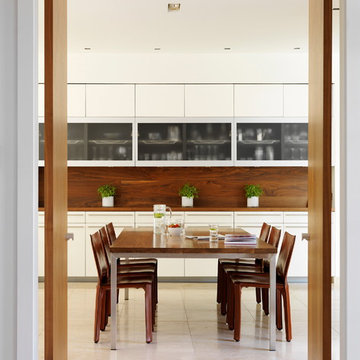
darren chung
Idées déco pour une salle à manger contemporaine avec un sol en calcaire.
Idées déco pour une salle à manger contemporaine avec un sol en calcaire.
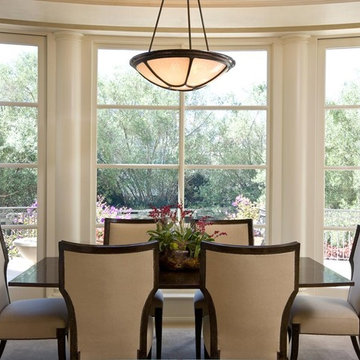
Breakfast Room with view onto back walled garden with swimming pool and spa.
Jamie Hadley Photography
Réalisation d'une grande salle à manger ouverte sur la cuisine tradition avec un sol en calcaire, un mur beige et aucune cheminée.
Réalisation d'une grande salle à manger ouverte sur la cuisine tradition avec un sol en calcaire, un mur beige et aucune cheminée.
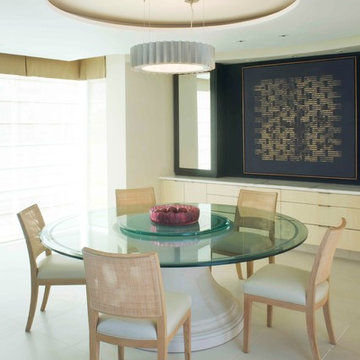
Cast stone pedestal support the glass top for 8. Rond ceiling reveal reflects table and frame pendant. The buffet is a continuation of the kitchen cabinetry ,and the black was frames the painting by Vicente Rojo.
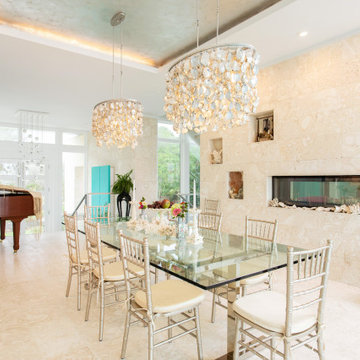
Idée de décoration pour une grande salle à manger bohème fermée avec un mur beige, un sol en calcaire, une cheminée double-face, un manteau de cheminée en pierre de parement, un sol beige et un plafond décaissé.
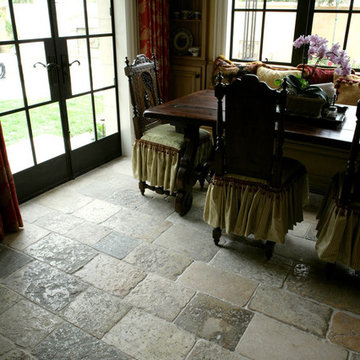
Reclaimed ‘Dalle de Bourgogne’ pavers by Architectural Stone Decor.
www.archstonedecor.ca | sales@archstonedecor.ca | (437) 800-8300
The ancient Dalle de Bourgogne stone pavers have been reclaimed from different locations across the Mediterranean making them unique in their warm color mixtures and patinas and their exquisite beauty.
They have been calibrated to 5/8” in thickness to ease installation of modern use. They come in random sizes and could be installed in either a running bond formation or a random ‘Versailles’ pattern.
Their durable nature makes them an excellent choice for indoor and outdoor use. They are unaffected by extreme climate and easily withstand heavy use due to the nature of their hard molecular structure.
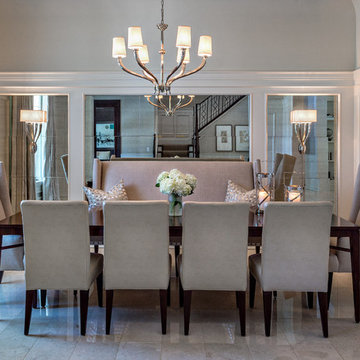
Cette image montre une salle à manger ouverte sur le salon traditionnelle de taille moyenne avec un mur blanc, un sol en calcaire, aucune cheminée et éclairage.
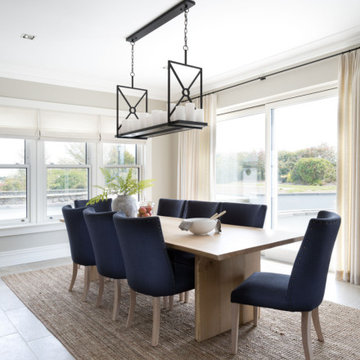
subtle colours and beautiful sold wood furniture were combined with clean lines, pale Nordic woods, and plenty of eye catching lighting and art throughout
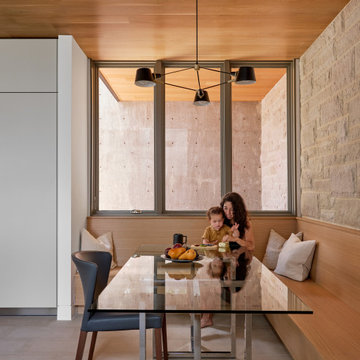
Réalisation d'une salle à manger ouverte sur la cuisine design de taille moyenne avec un mur beige, un sol en calcaire, un sol beige et un plafond en bois.
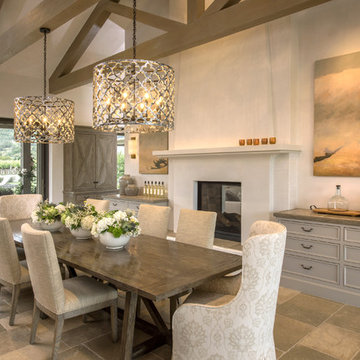
Idées déco pour une grande salle à manger ouverte sur la cuisine contemporaine avec un mur blanc, un sol en calcaire, une cheminée double-face, un manteau de cheminée en plâtre et un sol gris.
Idées déco de salles à manger avec un sol en calcaire
9