Idées déco de salles à manger avec un sol en carrelage de céramique
Trier par :
Budget
Trier par:Populaires du jour
201 - 220 sur 11 155 photos
1 sur 2
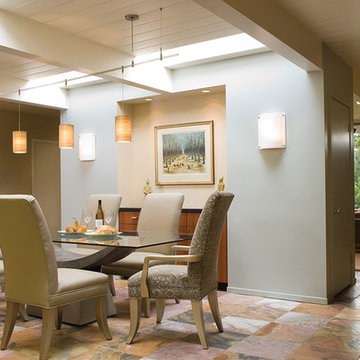
Tech Lighting Fab Pendant features a cylinder shaped shade, constructed of Indian silk with hand-rolled edges.
Available at http://www.metropolitandecor.com/TECH-LIGHTING-FAB-PENDANT-LIGHT.html
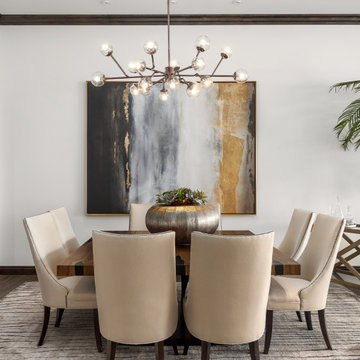
Cette image montre une grande salle à manger ouverte sur le salon design avec un mur blanc, un sol en carrelage de céramique, un sol marron et un plafond à caissons.

Open Living/Dining Room Floorplan | Custom Built in Cabinet Seating | Wood Tile Floor | Warm Gray Walls | Craftman Style Light Fixtures | Brick Two-Sided Fireplace
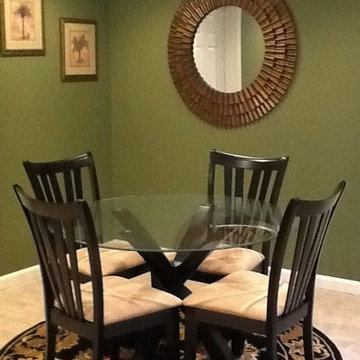
Cette photo montre une grande salle à manger chic avec un mur vert et un sol en carrelage de céramique.
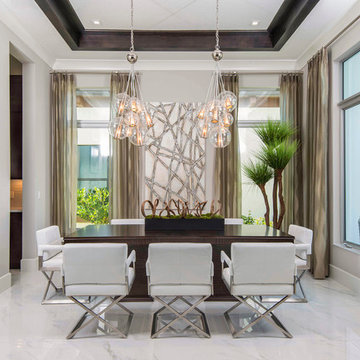
This unique dining room is study of pattern & texture, from the supple leather chairs, to dimensional artwork, clustered lighting fixtures, and gleaming marble floors
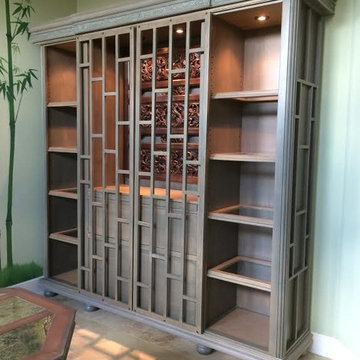
Réalisation d'une salle à manger ouverte sur le salon asiatique de taille moyenne avec un mur vert et un sol en carrelage de céramique.
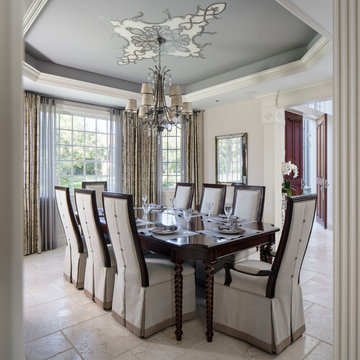
Chipper Hatter
Aménagement d'une salle à manger classique fermée et de taille moyenne avec un mur blanc, un sol en carrelage de céramique et aucune cheminée.
Aménagement d'une salle à manger classique fermée et de taille moyenne avec un mur blanc, un sol en carrelage de céramique et aucune cheminée.
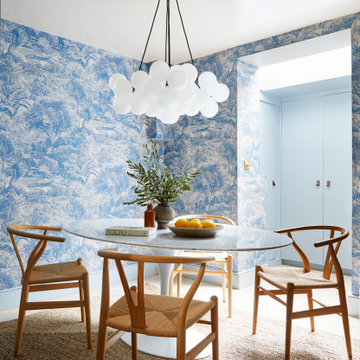
Formal dining room in a Highgate property with interior design by A New Day. Iconic Wishbone dining chairs surround an oval marble table, with toile wallpaper creating an impactful and cosy dining space. A gloss painted ceiling reflects the lighting to help create a gorgeous evening atmosphere in the lower ground floor space.
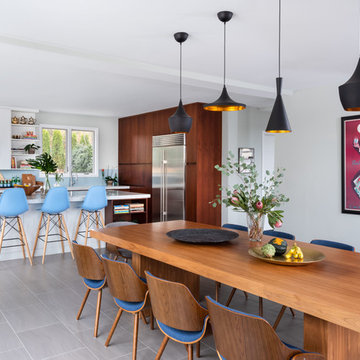
Here, an enormous farmhouse-style walnut dining table is flanked by 8 Eames-style molded plywood chairs. Four Tom Dixon Beat pendants hang overhead. Round, hammered-brass trays complete the tablescape. A view of the kitchen is in the background. It was important to keep styling simple in this open-plan dining area so as not to overpower its modernity. Photo by Claire Esparros.
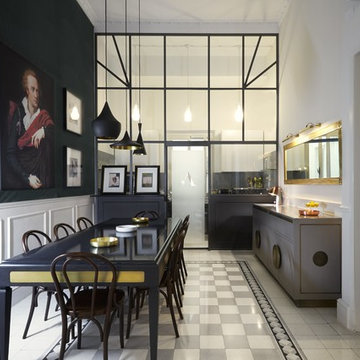
Inspiration pour une salle à manger ouverte sur la cuisine vintage de taille moyenne avec un mur blanc, un sol en carrelage de céramique, une cheminée standard, un manteau de cheminée en bois et un sol beige.
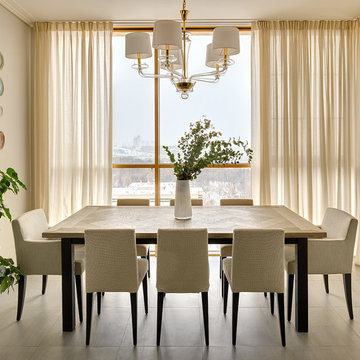
Сергей Ананьев
Réalisation d'une salle à manger design fermée avec un mur beige, aucune cheminée et un sol en carrelage de céramique.
Réalisation d'une salle à manger design fermée avec un mur beige, aucune cheminée et un sol en carrelage de céramique.
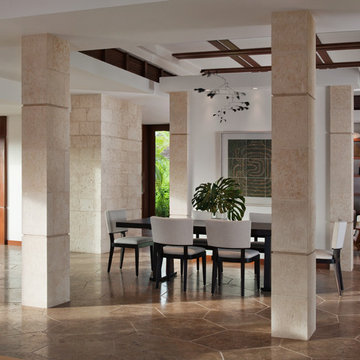
deReus Architects
David Duncan Livingston Photography
Underwood Construction Company
Aménagement d'une très grande salle à manger ouverte sur le salon asiatique avec un mur beige et un sol en carrelage de céramique.
Aménagement d'une très grande salle à manger ouverte sur le salon asiatique avec un mur beige et un sol en carrelage de céramique.
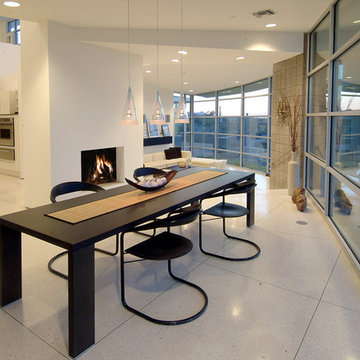
Inspiration pour une salle à manger ouverte sur le salon design avec un mur blanc, une cheminée standard et un sol en carrelage de céramique.
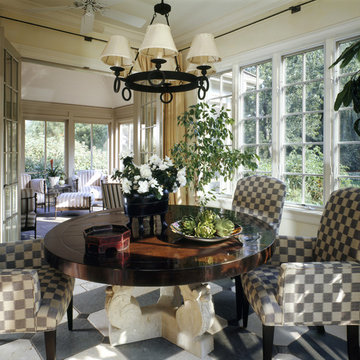
dining room, game table, 4 seasons room, Chicago north
Cette image montre une rideau de salle à manger traditionnelle avec un mur beige et un sol en carrelage de céramique.
Cette image montre une rideau de salle à manger traditionnelle avec un mur beige et un sol en carrelage de céramique.
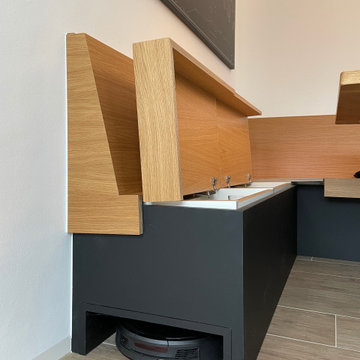
Unter den hochklappbaren Sitzen ist viel Stauraum entstanden. Ein praktisches Detail ist die integrierte „Garage“ für den Saugroboter. Zusammen mit den vorhandenen Stühlen ist ein harmonisches Ensemble entstanden.

Idée de décoration pour une grande salle à manger ouverte sur le salon design avec un mur multicolore, un sol en carrelage de céramique, aucune cheminée, un sol gris, poutres apparentes, un mur en parement de brique et éclairage.
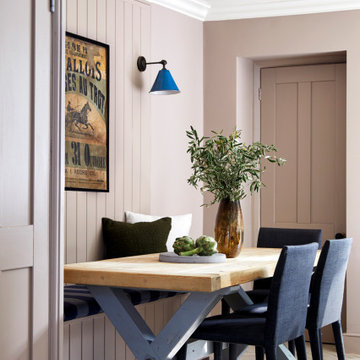
The casual dining area in the kitchen, with tongue and groove panelled wall and a ceiling painted in gloss to bounce the light around in this lower ground floor space.
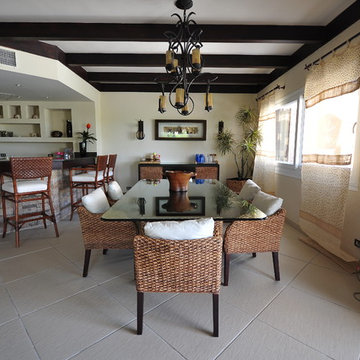
This summer house had its original layout and design when it was first brought. None of the initial elements were of value to the client, except of the exterior part of the house. When going through the redesign and execution process, the entire interior was destroyed, thus resulting in having 5 rooms (each with a bathroom), open and closed kitchen, living room, and reception area. Since it’s a summer house, there has a be a pool, so a long pool was build parallel to the house, with big open terraces that give a clear view of the Sea, which is directly in front of it. The main challenge was that due to its prime location, the material that was used had to be made up of smooth stones, to withstand the weather.
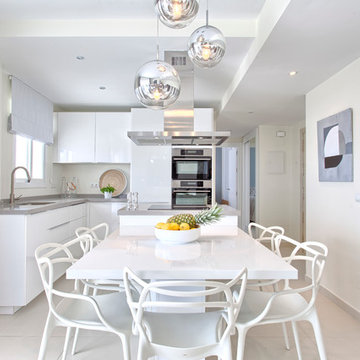
Victor Grabarczyk
Cette image montre une salle à manger ouverte sur la cuisine nordique de taille moyenne avec un sol en carrelage de céramique, aucune cheminée et un mur blanc.
Cette image montre une salle à manger ouverte sur la cuisine nordique de taille moyenne avec un sol en carrelage de céramique, aucune cheminée et un mur blanc.
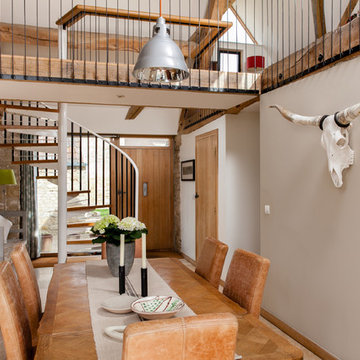
Idée de décoration pour une grande salle à manger ouverte sur le salon chalet avec un mur blanc et un sol en carrelage de céramique.
Idées déco de salles à manger avec un sol en carrelage de céramique
11