Idées déco de salles à manger avec un sol en contreplaqué
Trier par :
Budget
Trier par:Populaires du jour
41 - 60 sur 1 152 photos
1 sur 2
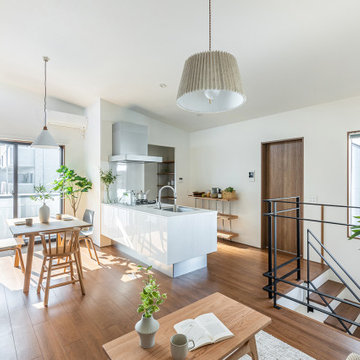
Exemple d'une salle à manger ouverte sur le salon moderne de taille moyenne avec un mur blanc, un sol en contreplaqué, un sol marron, un plafond en papier peint et du papier peint.
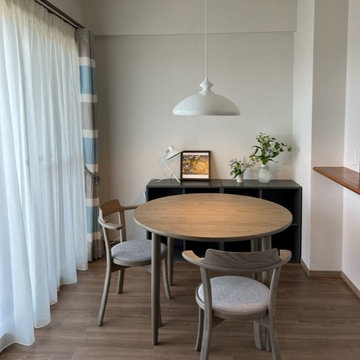
中古マンションを購入された方からの内装リニュアル工事をお請けしました。
床材の張替、壁紙の張替、建具の補修、設備(洗面化粧台、トイレ)の交換工事にカーテン、照明、置き家具の提案をいたしました。
床材は1.5㎜のリフォームフローリング「ウスイータ/パンソニック」を使用。幅広の板は柄や色が豊富にあるのでインテリアの幅も広がります。
今回は「エイシドチェスナット柄」を使用しました。
建具やキッチンカウンター色などはそのままにしましたので、置き家具と床材の色そして窓枠を近似色にしました。
ダイニングテーブルはエクステンションタイプの「マムΦ105 /カンディハウス」を提案。仕事や友達が遊びに来てくれた時には巾を広げ楕円形に、テーブルを広く使えます。
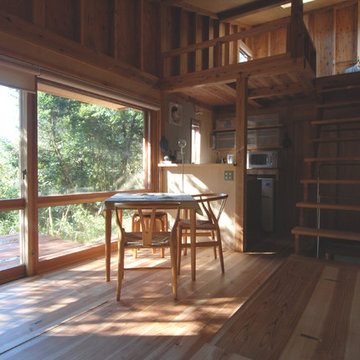
やはり木製建具
大開口である。
総重量とペアガラスの最大寸法から考える。
中桟をつけて約53KGにおさえる。
Cette image montre une petite salle à manger ouverte sur le salon chalet avec un sol en contreplaqué.
Cette image montre une petite salle à manger ouverte sur le salon chalet avec un sol en contreplaqué.
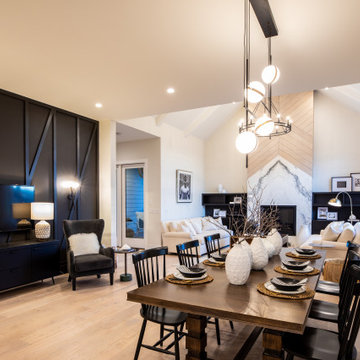
Open Concept Dining & Living Room
Modern Farmhouse
Calgary, Alberta
Exemple d'une grande salle à manger ouverte sur le salon nature avec un mur blanc, un sol en contreplaqué et un sol marron.
Exemple d'une grande salle à manger ouverte sur le salon nature avec un mur blanc, un sol en contreplaqué et un sol marron.
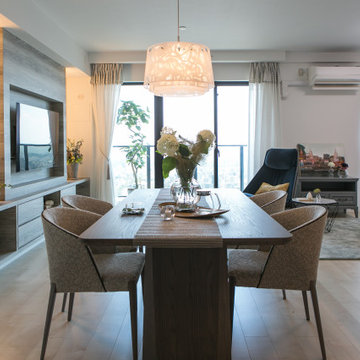
マンションインテリア。ダイニング側から見た景色。
ゆったりとしたテーブルを囲んでのダイニングスペース。
デザイン・機能共に素晴らしい家具はアルフレックス社のものです。
ダイニングスペースに柔らかな灯を落としてくれるペンダントライトがゲストやご家族との
親近感をより一層深めて楽しいひと時を演出してくれます。
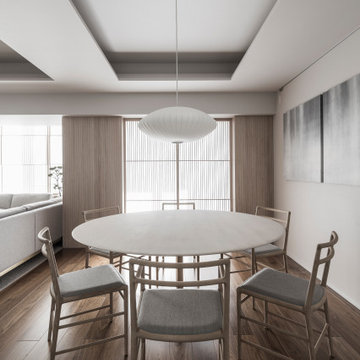
Cette photo montre une salle à manger ouverte sur le salon moderne de taille moyenne avec un sol en contreplaqué, un sol marron et un mur gris.

撮影/ナカサ&パートナーズ 守屋欣史
Aménagement d'une salle à manger ouverte sur le salon contemporaine de taille moyenne avec un mur blanc, un sol en contreplaqué et un sol marron.
Aménagement d'une salle à manger ouverte sur le salon contemporaine de taille moyenne avec un mur blanc, un sol en contreplaqué et un sol marron.

暗い感じにならないように、トップライトを設けています
Exemple d'une salle à manger moderne avec un mur blanc, un sol en contreplaqué et un sol marron.
Exemple d'une salle à manger moderne avec un mur blanc, un sol en contreplaqué et un sol marron.
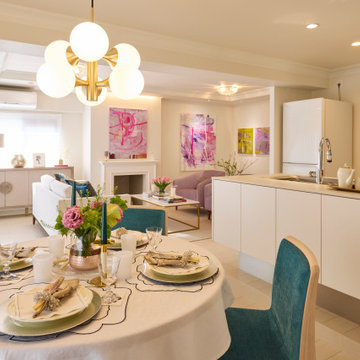
Cette image montre une salle à manger ouverte sur le salon traditionnelle avec un mur blanc, un sol en contreplaqué et du papier peint.
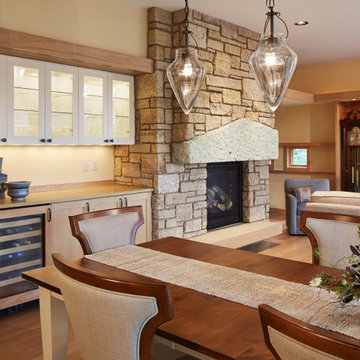
Less is more in this home snuggled on the bluffs overlooking St. Croix River Valley. LiLu introduced an intentionally limited, neutral palette. While at the same time, strategic pops of our client’s favorite colors and patterns create a timeless aesthetic to the space. The quiet, simplicity of the furnishings and fabrics effortlessly invite the river view inside and emphasize the clean-lined architecture built by SALA Architects. With a nod to a cozy cottage, this home offers the ideal spot to enjoy the beautiful outdoors from the comfortable indoors.
-----
Project designed by Minneapolis interior design studio LiLu Interiors. They serve the Minneapolis-St. Paul area including Wayzata, Edina, and Rochester, and they travel to the far-flung destinations that their upscale clientele own second homes in.
-----
For more about LiLu Interiors, click here: https://www.liluinteriors.com/
-----
To learn more about this project, click here:
https://www.liluinteriors.com/blog/portfolio-items/quiet-comfort/
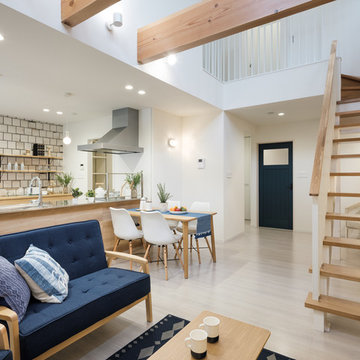
カリフォルニアスタイル住宅・リビングダイニング・キッチン・吹き抜け
Cette image montre une salle à manger marine avec un mur beige, un sol en contreplaqué, aucune cheminée et un sol beige.
Cette image montre une salle à manger marine avec un mur beige, un sol en contreplaqué, aucune cheminée et un sol beige.
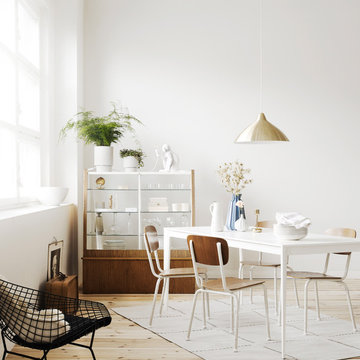
Cette photo montre une salle à manger scandinave avec un mur blanc, un sol beige et un sol en contreplaqué.
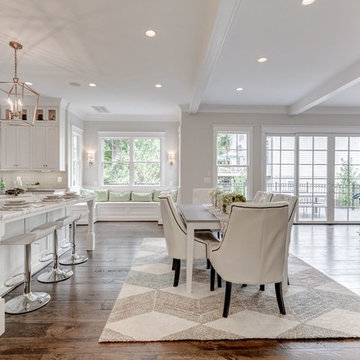
Inspiration pour une grande salle à manger ouverte sur le salon design avec un mur blanc, un sol en contreplaqué et éclairage.
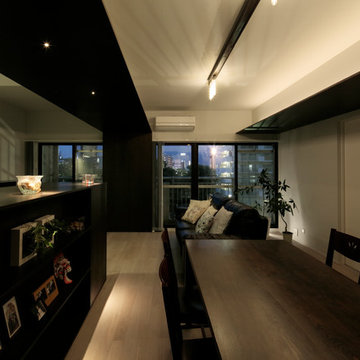
壁際の天井パネルには間接照明を設置、天井を柔らかく照らします。
Exemple d'une salle à manger ouverte sur le salon moderne avec un mur blanc, un sol en contreplaqué et un sol beige.
Exemple d'une salle à manger ouverte sur le salon moderne avec un mur blanc, un sol en contreplaqué et un sol beige.
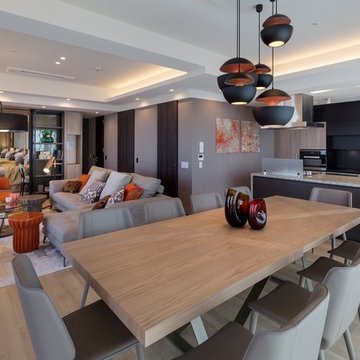
Cette image montre une salle à manger bohème de taille moyenne avec un mur beige, un sol en contreplaqué et un sol beige.
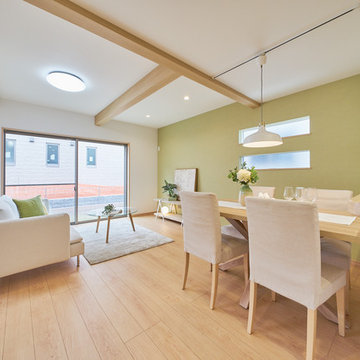
Aménagement d'une salle à manger ouverte sur le salon scandinave avec un mur vert, un sol en contreplaqué, un sol beige et éclairage.

Little River Cabin Airbnb
Exemple d'une salle à manger rétro en bois de taille moyenne avec une banquette d'angle, un mur beige, un sol en contreplaqué, un sol beige et poutres apparentes.
Exemple d'une salle à manger rétro en bois de taille moyenne avec une banquette d'angle, un mur beige, un sol en contreplaqué, un sol beige et poutres apparentes.

各フロアがスキップしてつながる様子。色んな方向から光が入ります。
photo : Shigeo Ogawa
Réalisation d'une salle à manger ouverte sur la cuisine minimaliste de taille moyenne avec un mur blanc, un sol en contreplaqué, un poêle à bois, un manteau de cheminée en brique, un sol marron, un plafond en lambris de bois et du lambris de bois.
Réalisation d'une salle à manger ouverte sur la cuisine minimaliste de taille moyenne avec un mur blanc, un sol en contreplaqué, un poêle à bois, un manteau de cheminée en brique, un sol marron, un plafond en lambris de bois et du lambris de bois.
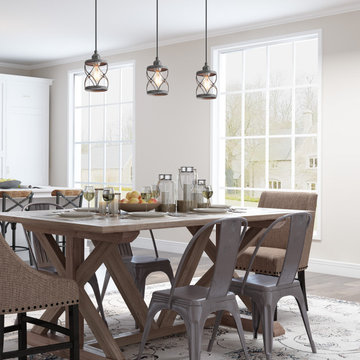
This one-light mini pendant brings versatile style to your luminary arrangement. Its open iron-made shade adds a breezy touch to any space while its antique silver pairs perfectly with the adjustable rod and wall decor. With traditional X-shaped accents, this on-trend one-light mini pendant is an updated classic.
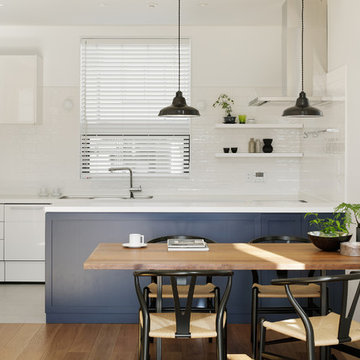
ダイニングからキッチン方向をみる。
キッチンカウンターはアクセントにネイビーカラー。
写真左のコーナーはパントリー。
Cette photo montre une salle à manger ouverte sur le salon moderne de taille moyenne avec un mur blanc et un sol en contreplaqué.
Cette photo montre une salle à manger ouverte sur le salon moderne de taille moyenne avec un mur blanc et un sol en contreplaqué.
Idées déco de salles à manger avec un sol en contreplaqué
3