Idées déco de salles à manger avec un sol en vinyl et sol en béton ciré
Trier par :
Budget
Trier par:Populaires du jour
121 - 140 sur 11 799 photos
1 sur 3
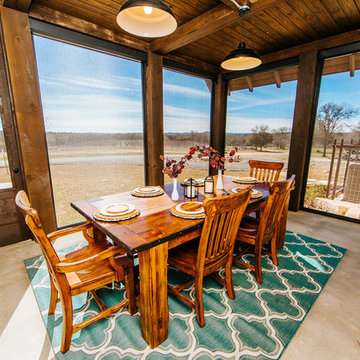
Snap Chic Photography
Aménagement d'une grande salle à manger campagne fermée avec sol en béton ciré et un sol vert.
Aménagement d'une grande salle à manger campagne fermée avec sol en béton ciré et un sol vert.
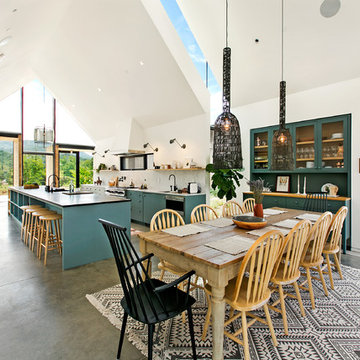
Exemple d'une salle à manger ouverte sur le salon nature avec un mur blanc, sol en béton ciré et un sol gris.
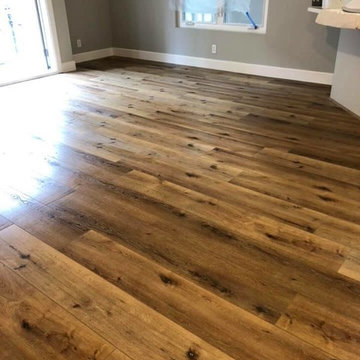
Great Oak Water Oak Installation 1009sqft plus baseboard mdf
Great Oregon Oak Water Oak SPC by Republic Flooring looks practically identical to real a wood floor, but is 100 % waterproof. This floor has an old rustic feel or even farm house chic. Installed by Nuno & Cory. #genevaflooring #bestinstallers
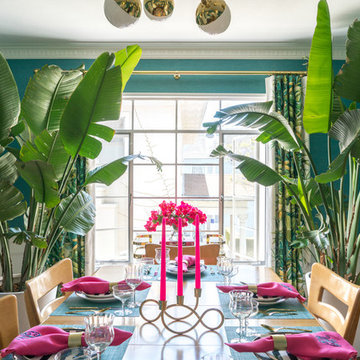
We spend most weekends hunting mealybugs and scale in our beleaguered Giant Bird of Paradise plants.
Photo © Bethany Nauert
Réalisation d'une petite salle à manger bohème fermée avec un mur bleu, un sol en vinyl et un sol marron.
Réalisation d'une petite salle à manger bohème fermée avec un mur bleu, un sol en vinyl et un sol marron.

Exemple d'une salle à manger tendance avec un mur beige, sol en béton ciré, une cheminée double-face et un sol gris.
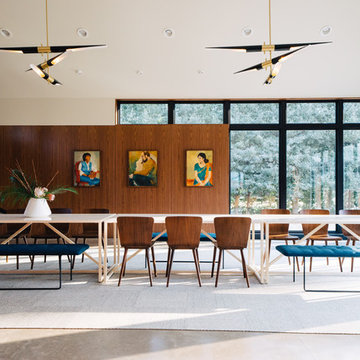
Cette image montre une salle à manger vintage avec un mur blanc, sol en béton ciré, cheminée suspendue et un sol gris.
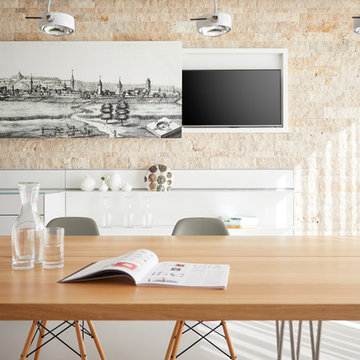
Florian Thierer Photography
Aménagement d'une petite salle à manger ouverte sur la cuisine contemporaine avec un mur beige, un sol gris, un sol en vinyl et aucune cheminée.
Aménagement d'une petite salle à manger ouverte sur la cuisine contemporaine avec un mur beige, un sol gris, un sol en vinyl et aucune cheminée.

Leonid Furmansky Photography
Réalisation d'une salle à manger minimaliste de taille moyenne avec sol en béton ciré, une cheminée double-face, un manteau de cheminée en brique et un sol gris.
Réalisation d'une salle à manger minimaliste de taille moyenne avec sol en béton ciré, une cheminée double-face, un manteau de cheminée en brique et un sol gris.

Architect: DeForest Architects
Contractor: Lockhart Suver
Photography: Benjamin Benschneider
Cette image montre une salle à manger ouverte sur le salon design avec sol en béton ciré, une cheminée double-face et un sol beige.
Cette image montre une salle à manger ouverte sur le salon design avec sol en béton ciré, une cheminée double-face et un sol beige.
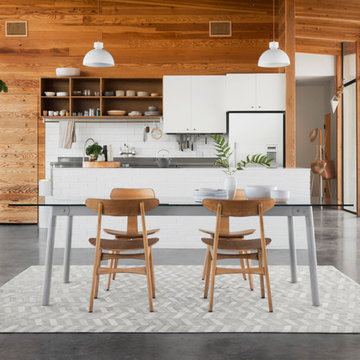
Aménagement d'une grande salle à manger ouverte sur le salon contemporaine avec un mur beige, sol en béton ciré, aucune cheminée et un sol gris.
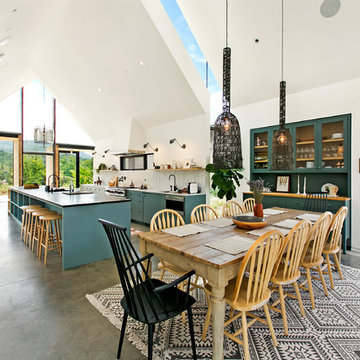
Sherri Johnson
Cette photo montre une salle à manger ouverte sur le salon nature avec un mur blanc, sol en béton ciré et un sol gris.
Cette photo montre une salle à manger ouverte sur le salon nature avec un mur blanc, sol en béton ciré et un sol gris.
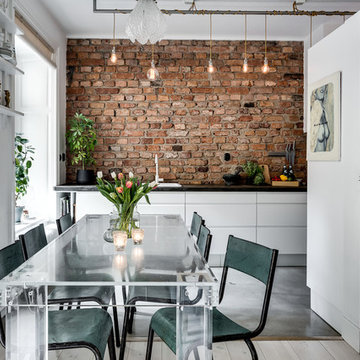
Cette photo montre une grande salle à manger ouverte sur la cuisine scandinave avec un mur blanc et sol en béton ciré.

The hallway in the background leads to main floor bedrooms, baths, and laundry room.
Photo by Lara Swimmer
Cette image montre une grande salle à manger ouverte sur le salon vintage avec un mur blanc, sol en béton ciré, une cheminée ribbon et un manteau de cheminée en plâtre.
Cette image montre une grande salle à manger ouverte sur le salon vintage avec un mur blanc, sol en béton ciré, une cheminée ribbon et un manteau de cheminée en plâtre.
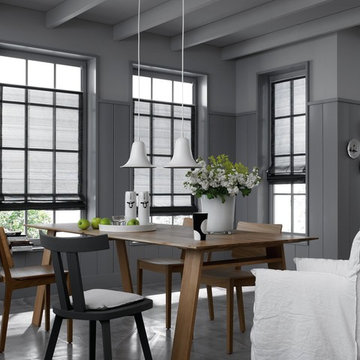
Raffrollo Horizon JAB
Exemple d'une salle à manger tendance de taille moyenne avec un mur gris et sol en béton ciré.
Exemple d'une salle à manger tendance de taille moyenne avec un mur gris et sol en béton ciré.
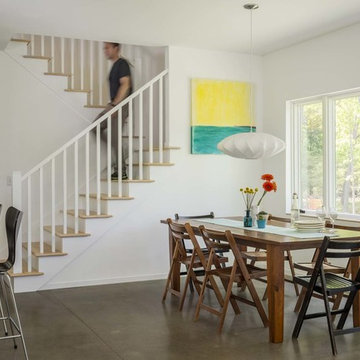
Jim Westphalen
Aménagement d'une salle à manger ouverte sur le salon contemporaine de taille moyenne avec un mur blanc, sol en béton ciré, aucune cheminée et un sol gris.
Aménagement d'une salle à manger ouverte sur le salon contemporaine de taille moyenne avec un mur blanc, sol en béton ciré, aucune cheminée et un sol gris.

Aménagement d'une grande salle à manger ouverte sur le salon contemporaine avec un mur blanc, une cheminée ribbon et sol en béton ciré.
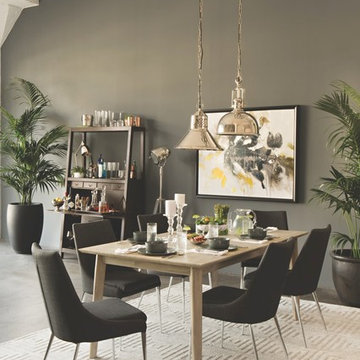
We’ve specially curated our dining tables and chairs, so you can team up winning pairs. Whether you take a page out of Jeff’s book and assemble a mid-century set like this, or fashion a look that’s fun and eclectic, there are countless opportunities for experimenting.

Anita Lang - IMI Design - Scottsdale, AZ
Réalisation d'une grande salle à manger ouverte sur la cuisine tradition avec un mur beige, sol en béton ciré, une cheminée standard, un manteau de cheminée en pierre et un sol marron.
Réalisation d'une grande salle à manger ouverte sur la cuisine tradition avec un mur beige, sol en béton ciré, une cheminée standard, un manteau de cheminée en pierre et un sol marron.
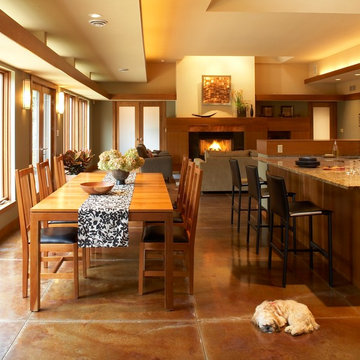
Dining room looking into great room. Floor is stained concrete with in-floor radiant heating.
Exemple d'une salle à manger ouverte sur le salon moderne avec sol en béton ciré.
Exemple d'une salle à manger ouverte sur le salon moderne avec sol en béton ciré.

The goal of this project was to build a house that would be energy efficient using materials that were both economical and environmentally conscious. Due to the extremely cold winter weather conditions in the Catskills, insulating the house was a primary concern. The main structure of the house is a timber frame from an nineteenth century barn that has been restored and raised on this new site. The entirety of this frame has then been wrapped in SIPs (structural insulated panels), both walls and the roof. The house is slab on grade, insulated from below. The concrete slab was poured with a radiant heating system inside and the top of the slab was polished and left exposed as the flooring surface. Fiberglass windows with an extremely high R-value were chosen for their green properties. Care was also taken during construction to make all of the joints between the SIPs panels and around window and door openings as airtight as possible. The fact that the house is so airtight along with the high overall insulatory value achieved from the insulated slab, SIPs panels, and windows make the house very energy efficient. The house utilizes an air exchanger, a device that brings fresh air in from outside without loosing heat and circulates the air within the house to move warmer air down from the second floor. Other green materials in the home include reclaimed barn wood used for the floor and ceiling of the second floor, reclaimed wood stairs and bathroom vanity, and an on-demand hot water/boiler system. The exterior of the house is clad in black corrugated aluminum with an aluminum standing seam roof. Because of the extremely cold winter temperatures windows are used discerningly, the three largest windows are on the first floor providing the main living areas with a majestic view of the Catskill mountains.
Idées déco de salles à manger avec un sol en vinyl et sol en béton ciré
7