Idées déco de salles à manger avec un sol en vinyl et sol en béton ciré
Trier par :
Budget
Trier par:Populaires du jour
81 - 100 sur 11 799 photos
1 sur 3

Idée de décoration pour une petite salle à manger ouverte sur le salon urbaine avec un mur beige, sol en béton ciré, aucune cheminée et un sol gris.

Aménagement d'une salle à manger ouverte sur le salon contemporaine de taille moyenne avec un mur blanc, sol en béton ciré, un poêle à bois, un manteau de cheminée en métal et un sol gris.
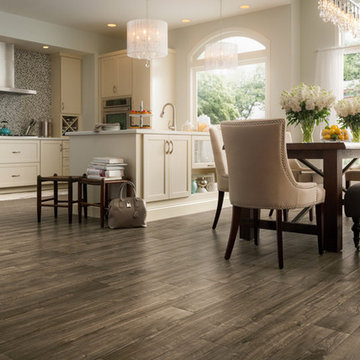
Réalisation d'une salle à manger ouverte sur la cuisine tradition de taille moyenne avec un mur blanc, un sol en vinyl, aucune cheminée et un sol marron.
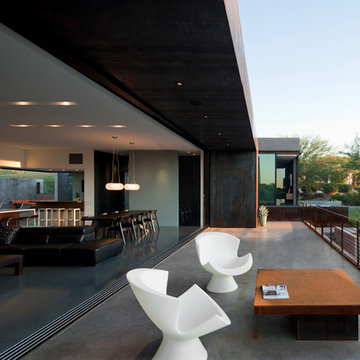
Sliding and pocketing doors by Fleetwood enable the interior space of the dining, kitchen, and family room and the exterior space of the balcony to flow as one space capturing the view of Camelback Mountain beyond.
Bill Timmerman - Timmerman Photography
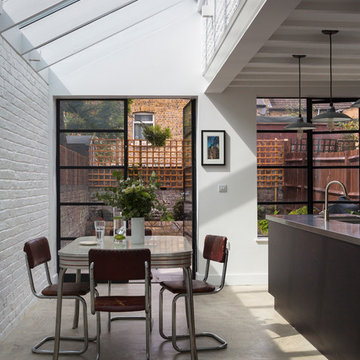
Light filled dining area with power floated concrete floor and exposed brickwork and beams dressed in white. Low profile industrial glazing opens onto the garden visible beyond.
Photography: Tim Crocker
Photogrpahy: Tim Crocker

Photo-Jim Westphalen
Aménagement d'une salle à manger ouverte sur le salon moderne de taille moyenne avec un mur blanc, sol en béton ciré, un poêle à bois, un sol gris et un manteau de cheminée en métal.
Aménagement d'une salle à manger ouverte sur le salon moderne de taille moyenne avec un mur blanc, sol en béton ciré, un poêle à bois, un sol gris et un manteau de cheminée en métal.
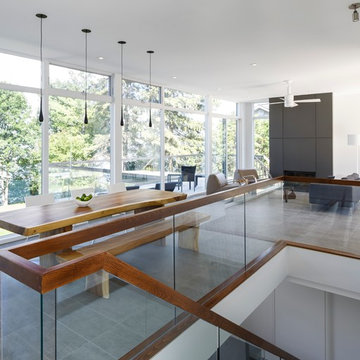
Architect: Christopher Simmonds Architect
Exemple d'une salle à manger ouverte sur le salon tendance de taille moyenne avec un mur blanc et sol en béton ciré.
Exemple d'une salle à manger ouverte sur le salon tendance de taille moyenne avec un mur blanc et sol en béton ciré.
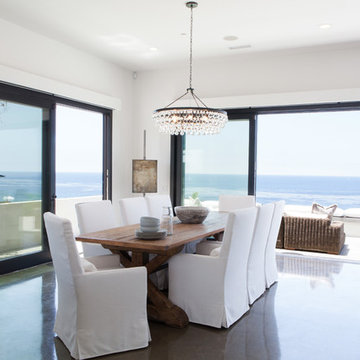
Inspiration pour une salle à manger ouverte sur le salon design avec un mur blanc et sol en béton ciré.

Breathtaking views of the incomparable Big Sur Coast, this classic Tuscan design of an Italian farmhouse, combined with a modern approach creates an ambiance of relaxed sophistication for this magnificent 95.73-acre, private coastal estate on California’s Coastal Ridge. Five-bedroom, 5.5-bath, 7,030 sq. ft. main house, and 864 sq. ft. caretaker house over 864 sq. ft. of garage and laundry facility. Commanding a ridge above the Pacific Ocean and Post Ranch Inn, this spectacular property has sweeping views of the California coastline and surrounding hills. “It’s as if a contemporary house were overlaid on a Tuscan farm-house ruin,” says decorator Craig Wright who created the interiors. The main residence was designed by renowned architect Mickey Muenning—the architect of Big Sur’s Post Ranch Inn, —who artfully combined the contemporary sensibility and the Tuscan vernacular, featuring vaulted ceilings, stained concrete floors, reclaimed Tuscan wood beams, antique Italian roof tiles and a stone tower. Beautifully designed for indoor/outdoor living; the grounds offer a plethora of comfortable and inviting places to lounge and enjoy the stunning views. No expense was spared in the construction of this exquisite estate.

Tricia Shay Photography
Cette photo montre une salle à manger ouverte sur le salon tendance de taille moyenne avec une cheminée double-face, un mur blanc, sol en béton ciré et un sol marron.
Cette photo montre une salle à manger ouverte sur le salon tendance de taille moyenne avec une cheminée double-face, un mur blanc, sol en béton ciré et un sol marron.

Contemporary Southwest design at its finest! We made sure to merge all of the classic elements such as organic textures and materials as well as our client's gorgeous art collection and unique custom lighting.
Project designed by Susie Hersker’s Scottsdale interior design firm Design Directives. Design Directives is active in Phoenix, Paradise Valley, Cave Creek, Carefree, Sedona, and beyond.
For more about Design Directives, click here: https://susanherskerasid.com/
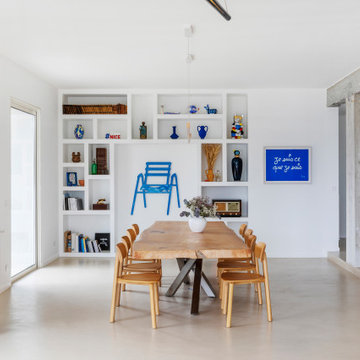
Salle à manger moderne et épurée, de style méditerranéen, avec des touches de couleurs bleu klein pour rechauffer l'espace, une table en bois chaleureux et de nombreux éléments de déco.

Lato Signature from the Modin Rigid LVP Collection - Crisp tones of maple and birch. The enhanced bevels accentuate the long length of the planks.
Cette image montre une salle à manger ouverte sur le salon vintage de taille moyenne avec un mur gris, un sol en vinyl, une cheminée standard, un manteau de cheminée en brique et un sol jaune.
Cette image montre une salle à manger ouverte sur le salon vintage de taille moyenne avec un mur gris, un sol en vinyl, une cheminée standard, un manteau de cheminée en brique et un sol jaune.

Midcentury kitchen design with a modern twist.
Image: Agnes Art & Photo
Inspiration pour une grande salle à manger ouverte sur la cuisine vintage avec un mur blanc, sol en béton ciré, aucune cheminée et un sol gris.
Inspiration pour une grande salle à manger ouverte sur la cuisine vintage avec un mur blanc, sol en béton ciré, aucune cheminée et un sol gris.
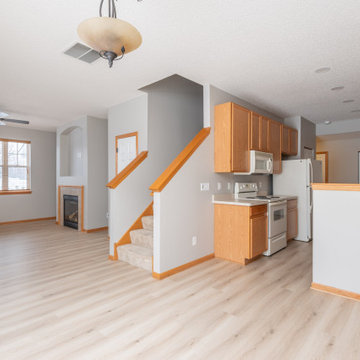
Lille Luxury Vinyl Flooring
Idée de décoration pour une salle à manger tradition avec un sol en vinyl.
Idée de décoration pour une salle à manger tradition avec un sol en vinyl.
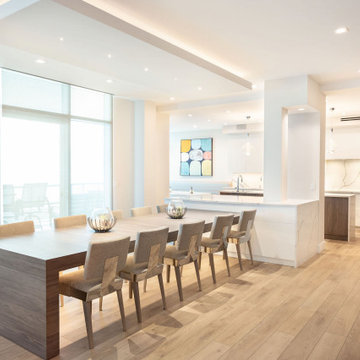
Open concept kitchen showing two kitchen islands. Dining table custom made by cabinet manufacturer. Mixed material cabinetry with waterfall engineered quartz countertops. Accent lighting built into the bottom of dining table. Dining soffit feature general accent lighting as well as five 1 inch spot lighting.
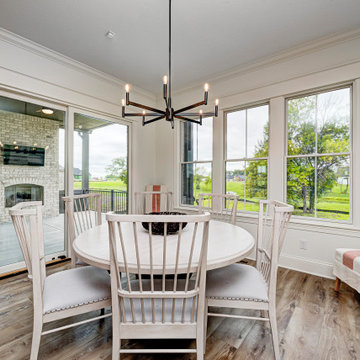
Réalisation d'une salle à manger ouverte sur la cuisine tradition de taille moyenne avec un mur blanc, un sol en vinyl et un sol marron.

Aménagement d'une petite salle à manger ouverte sur le salon contemporaine avec un mur blanc, sol en béton ciré, un sol gris et un plafond en bois.

Cette image montre une salle à manger ouverte sur la cuisine marine de taille moyenne avec un mur vert, un sol en vinyl, aucune cheminée, un sol marron, un plafond décaissé et boiseries.
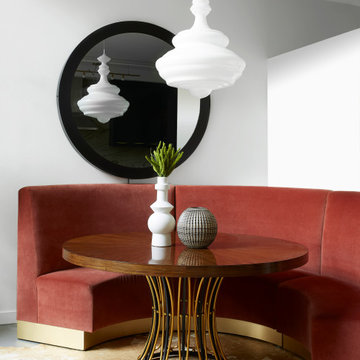
Inspiration pour une petite salle à manger design avec sol en béton ciré, un sol gris, un mur blanc et aucune cheminée.
Idées déco de salles à manger avec un sol en vinyl et sol en béton ciré
5