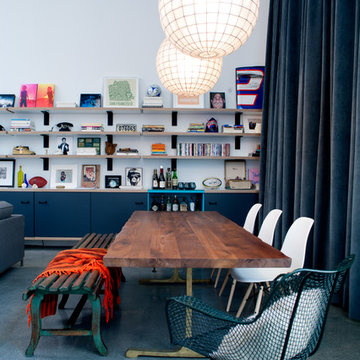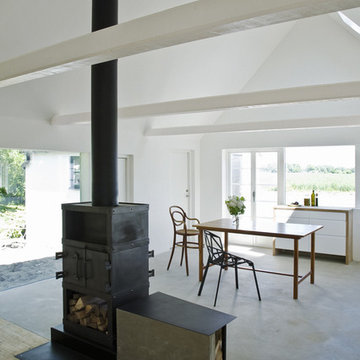Idées déco de salles à manger avec un sol en vinyl et sol en béton ciré
Trier par :
Budget
Trier par:Populaires du jour
61 - 80 sur 11 799 photos
1 sur 3
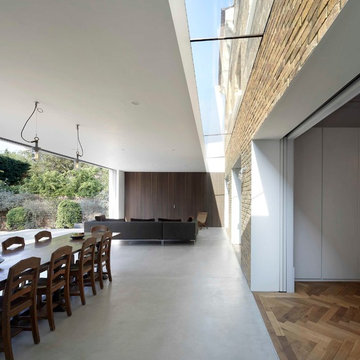
Hufton & Crow
Cette image montre une salle à manger minimaliste avec sol en béton ciré.
Cette image montre une salle à manger minimaliste avec sol en béton ciré.
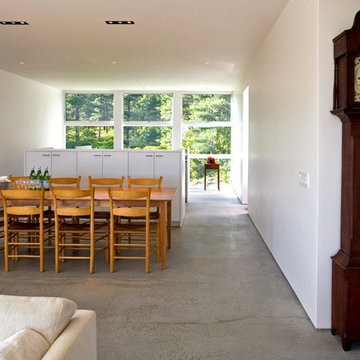
Clients who had lived many years in a treasured 19th century cape sought a significant change in lifestyle. A spectacular site, a restrictive budget, and a desire for an unapologetically contemporary house were parameters which deeply influenced the design solution. The sober expression of the house nevertheless responds intentionally to the climatic demands of its site, and is clad humbly in the most traditional of New England building materials, the local white cedar shingle.
Architect: Bruce Norelius
Builder: Peacock Builders
Photography: Sandy Agrafiotis
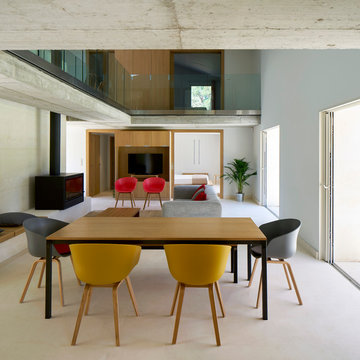
Michel DENANCÉ
Aménagement d'une grande salle à manger contemporaine avec un mur blanc, sol en béton ciré, un poêle à bois et un manteau de cheminée en métal.
Aménagement d'une grande salle à manger contemporaine avec un mur blanc, sol en béton ciré, un poêle à bois et un manteau de cheminée en métal.
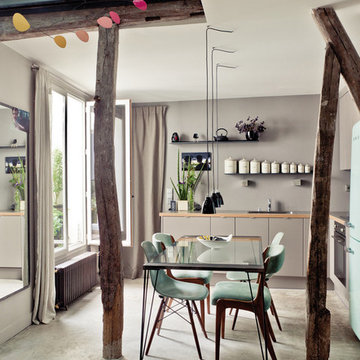
Milk Décoration / Photos : Louise Déroziere
Idée de décoration pour une salle à manger ouverte sur la cuisine design avec un mur gris et sol en béton ciré.
Idée de décoration pour une salle à manger ouverte sur la cuisine design avec un mur gris et sol en béton ciré.

Cette image montre une salle à manger ouverte sur le salon design avec un mur blanc, sol en béton ciré, une cheminée standard, un sol gris et un plafond voûté.

Exemple d'une salle à manger tendance avec un mur blanc, sol en béton ciré et un sol gris.
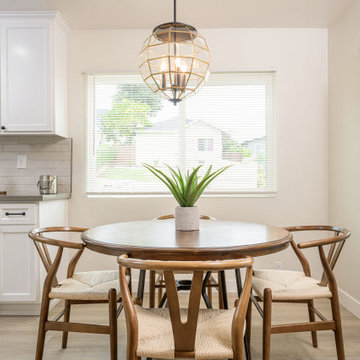
Cette image montre une petite salle à manger méditerranéenne avec une banquette d'angle, un sol en vinyl et un sol beige.

Ensuring an ingrained sense of flexibility in the planning of dining and kitchen area, and how each space connected and opened to the next – was key. A dividing door by IQ Glass is hidden into the Molteni & Dada kitchen units, planned by AC Spatial Design. Together, the transition between inside and out, and the potential for extend into the surrounding garden spaces, became an integral component of the new works.
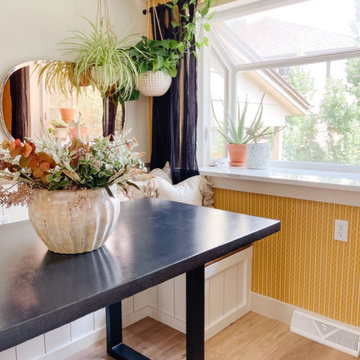
How to Make a DIY Concrete Dining Table Top
Cette image montre une salle à manger bohème avec une banquette d'angle, un mur jaune, un sol en vinyl, un sol beige et du papier peint.
Cette image montre une salle à manger bohème avec une banquette d'angle, un mur jaune, un sol en vinyl, un sol beige et du papier peint.

Inspiration pour une salle à manger ouverte sur le salon marine de taille moyenne avec un mur blanc, sol en béton ciré et un sol gris.

Dining room
Réalisation d'une petite salle à manger marine avec une banquette d'angle, un mur blanc, un sol en vinyl, un sol beige et du lambris.
Réalisation d'une petite salle à manger marine avec une banquette d'angle, un mur blanc, un sol en vinyl, un sol beige et du lambris.
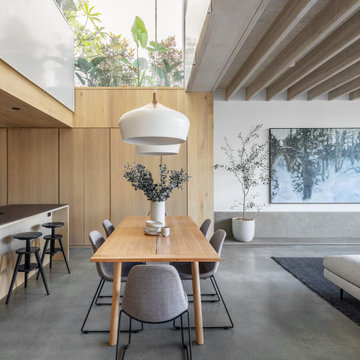
Cette photo montre une salle à manger moderne avec un mur blanc, sol en béton ciré, un sol gris et poutres apparentes.

Breakfast Room
Cette photo montre une salle à manger moderne de taille moyenne avec une banquette d'angle, un mur blanc, sol en béton ciré, un sol gris et un plafond en bois.
Cette photo montre une salle à manger moderne de taille moyenne avec une banquette d'angle, un mur blanc, sol en béton ciré, un sol gris et un plafond en bois.
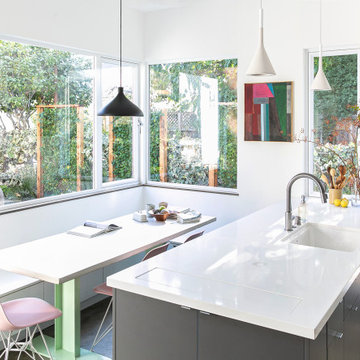
Cette photo montre une salle à manger tendance avec une banquette d'angle, un mur blanc, sol en béton ciré et un sol gris.

EP Architects, were recommended by a previous client to provide architectural services to design a single storey side extension and internal alterations to this 1960’s private semi-detached house.
The brief was to design a modern flat roofed, highly glazed extension to allow views over a well maintained garden. Due to the sloping nature of the site the extension sits into the lawn to the north of the site and opens out to a patio to the west. The clients were very involved at an early stage by providing mood boards and also in the choice of external materials and the look that they wanted to create in their project, which was welcomed.
A large flat roof light provides light over a large dining space, in addition to the large sliding patio doors. Internally, the existing dining room was divided to provide a large utility room and cloakroom, accessed from the kitchen and providing rear access to the garden and garage.
The extension is quite different to the original house, yet compliments it, with its simplicity and strong detailing.

Aménagement d'une grande salle à manger ouverte sur le salon scandinave avec un mur blanc, sol en béton ciré, un poêle à bois, un manteau de cheminée en béton, un sol blanc et un plafond en bois.
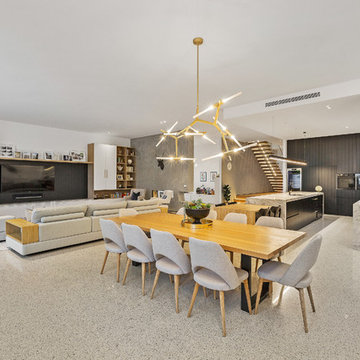
Sam Martin - 4 Walls Media
Cette image montre une grande salle à manger ouverte sur le salon minimaliste avec un mur blanc, sol en béton ciré et un sol blanc.
Cette image montre une grande salle à manger ouverte sur le salon minimaliste avec un mur blanc, sol en béton ciré et un sol blanc.

Anna Stathaki
Aménagement d'une grande salle à manger ouverte sur le salon scandinave avec sol en béton ciré et un sol gris.
Aménagement d'une grande salle à manger ouverte sur le salon scandinave avec sol en béton ciré et un sol gris.
Idées déco de salles à manger avec un sol en vinyl et sol en béton ciré
4
