Idées déco de salles à manger avec un sol en vinyl et sol en béton ciré
Trier par :
Budget
Trier par:Populaires du jour
141 - 160 sur 11 799 photos
1 sur 3
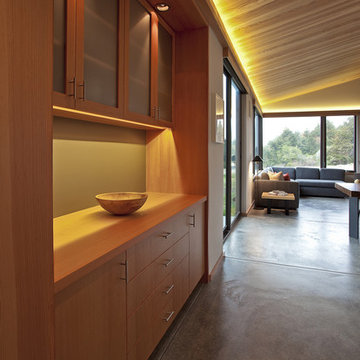
Cabinetry -
Photo by Ron Bolander
Cette image montre une salle à manger design avec sol en béton ciré.
Cette image montre une salle à manger design avec sol en béton ciré.
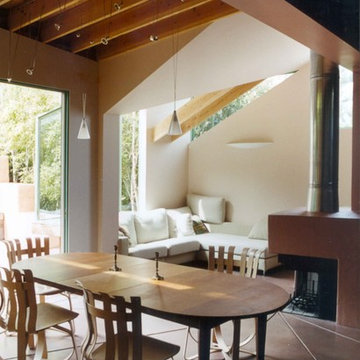
The dining room feels both inside a high ceilinged space, yet curiously also a pavilion out in a garden.
Cette image montre une salle à manger ouverte sur le salon design avec sol en béton ciré.
Cette image montre une salle à manger ouverte sur le salon design avec sol en béton ciré.

A gorgeous, varied mid-tone brown with wire-brushing to enhance the oak wood grain on every plank. This floor works with nearly every color combination. With the Modin Collection, we have raised the bar on luxury vinyl plank. The result is a new standard in resilient flooring. Modin offers true embossed in register texture, a low sheen level, a rigid SPC core, an industry-leading wear layer, and so much more.
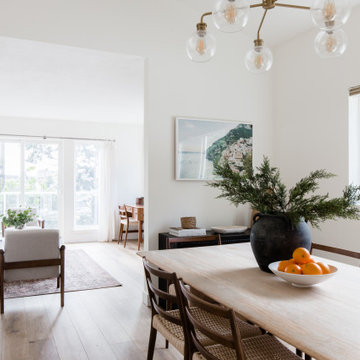
New flooring, paint, lighting, and furniture for this light filled West Seattle home.
Exemple d'une salle à manger chic de taille moyenne avec un mur blanc, un sol en vinyl et un sol beige.
Exemple d'une salle à manger chic de taille moyenne avec un mur blanc, un sol en vinyl et un sol beige.

The reclaimed wood hood draws attention in this large farmhouse kitchen. A pair of reclaimed doors were fitted with antique mirror and were repurposed as pantry doors. Brass lights and hardware add elegance. The island is painted a contrasting gray and is surrounded by rope counter stools. The ceiling is clad in pine tounge- in -groove boards to create a rich rustic feeling. In the coffee bar the brick from the family room bar repeats, to created a flow between all the spaces.
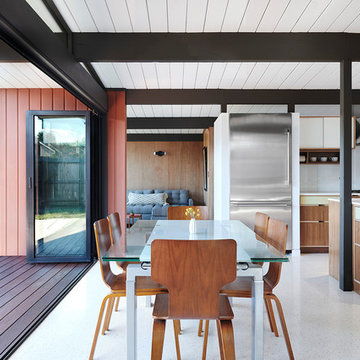
Jean Bai, Konstrukt Photo
Cette image montre une salle à manger ouverte sur le salon vintage avec un sol en vinyl, aucune cheminée et un sol blanc.
Cette image montre une salle à manger ouverte sur le salon vintage avec un sol en vinyl, aucune cheminée et un sol blanc.

Idée de décoration pour une salle à manger ouverte sur la cuisine minimaliste de taille moyenne avec un mur blanc, sol en béton ciré et un sol gris.

Aménagement d'une salle à manger contemporaine fermée et de taille moyenne avec un mur blanc, sol en béton ciré, un poêle à bois, un manteau de cheminée en métal et un sol gris.
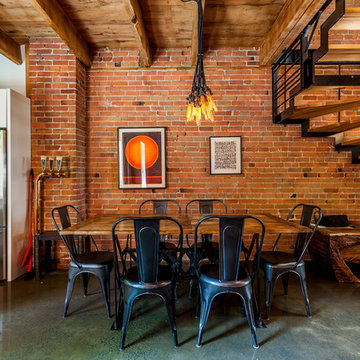
Cette photo montre une salle à manger ouverte sur le salon industrielle avec un mur blanc, sol en béton ciré et un sol gris.
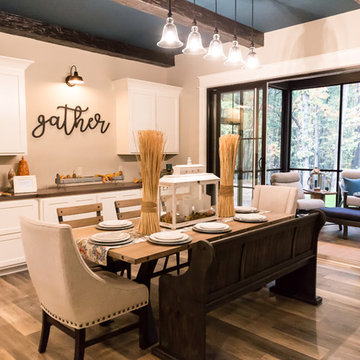
Idée de décoration pour une salle à manger ouverte sur le salon tradition de taille moyenne avec un mur beige, un sol en vinyl et un sol marron.
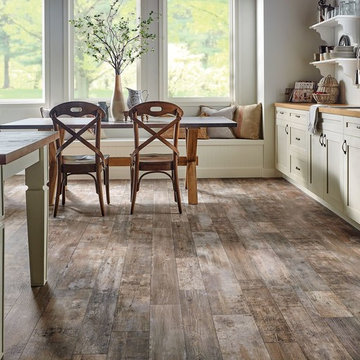
Cette image montre une petite salle à manger ouverte sur la cuisine traditionnelle avec un mur blanc, un sol en vinyl, aucune cheminée et un sol marron.

のどかな田園風景の中に建つ、古民家などに見られる土間空間を、現代風に生活の一部に取り込んだ住まいです。
本来土間とは、屋外からの入口である玄関的な要素と、作業場・炊事場などの空間で、いずれも土足で使う空間でした。
そして、今の日本の住まいの大半は、玄関で靴を脱ぎ、玄関ホール/廊下を通り、各部屋へアクセス。という動線が一般的な空間構成となりました。
今回の計画では、”玄関ホール/廊下”を現代の土間と置き換える事、そして、土間を大々的に一つの生活空間として捉える事で、土間という要素を現代の生活に違和感無く取り込めるのではないかと考えました。
土間は、玄関からキッチン・ダイニングまでフラットに繋がり、内なのに外のような、曖昧な領域の中で空間を連続的に繋げていきます。また、”廊下”という住まいの中での緩衝帯を失くし、土間・キッチン・ダイニング・リビングを田の字型に配置する事で、動線的にも、そして空間的にも、無理なく・無駄なく回遊できる、シンプルで且つ合理的な住まいとなっています。
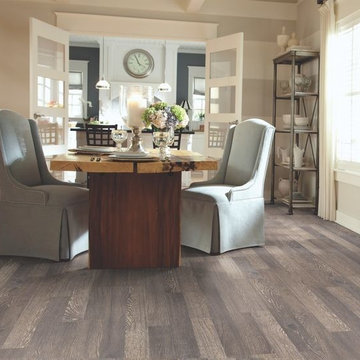
Aménagement d'une salle à manger contemporaine fermée et de taille moyenne avec un mur blanc, un sol en vinyl, aucune cheminée et un sol marron.
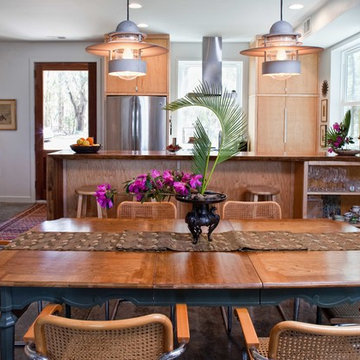
Custom maple cabinets by Sanders Woodworks.
photography by John McManus
Exemple d'une petite salle à manger ouverte sur la cuisine tendance avec un mur blanc et sol en béton ciré.
Exemple d'une petite salle à manger ouverte sur la cuisine tendance avec un mur blanc et sol en béton ciré.
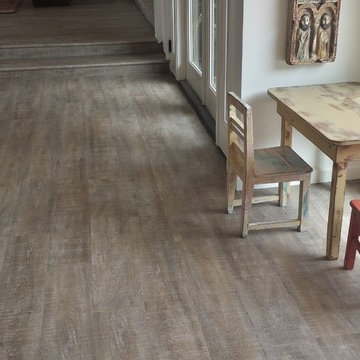
Coretec solid vinyl 7" plank color Nantucket Oak
Idées déco pour une salle à manger ouverte sur la cuisine bord de mer de taille moyenne avec un mur blanc, un sol en vinyl et un sol marron.
Idées déco pour une salle à manger ouverte sur la cuisine bord de mer de taille moyenne avec un mur blanc, un sol en vinyl et un sol marron.
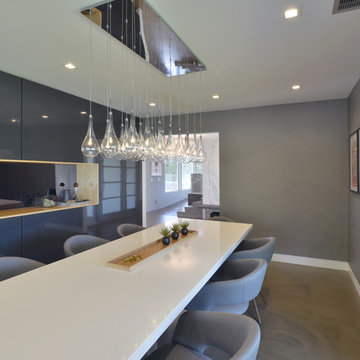
Modern design by Alberto Juarez and Darin Radac of Novum Architecture in Los Angeles.
Cette image montre une salle à manger minimaliste fermée et de taille moyenne avec un mur gris, sol en béton ciré et aucune cheminée.
Cette image montre une salle à manger minimaliste fermée et de taille moyenne avec un mur gris, sol en béton ciré et aucune cheminée.
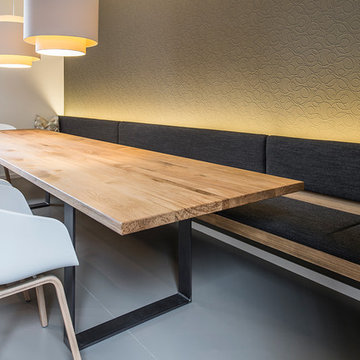
Die Rückwand hinter der Sitzbank wurde mit einer schlammfarbenen Strukturtapete optisch aufgewertet. Die indirekte Beleuchtung verstärkt den Reliefeindruck.
http://www.jungnickel-fotografie.de

This home combines function, efficiency and style. The homeowners had a limited budget, so maximizing function while minimizing square footage was critical. We used a fully insulated slab on grade foundation of a conventionally framed air-tight building envelope that gives the house a good baseline for energy efficiency. High efficiency lighting, appliance and HVAC system, including a heat exchanger for fresh air, round out the energy saving measures. Rainwater was collected and retained on site.
Working within an older traditional neighborhood has several advantages including close proximity to community amenities and a mature landscape. Our challenge was to create a design that sits well with the early 20th century homes in the area. The resulting solution has a fresh attitude that interprets and reflects the neighborhood’s character rather than mimicking it. Traditional forms and elements merged with a more modern approach.
Photography by Todd Crawford
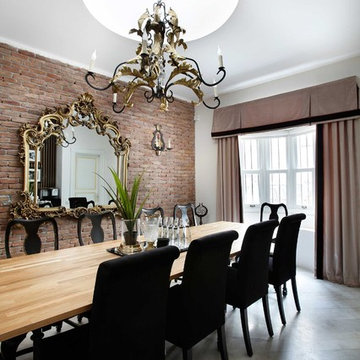
kadirasnaz photography
Exemple d'une rideau de salle à manger tendance avec sol en béton ciré.
Exemple d'une rideau de salle à manger tendance avec sol en béton ciré.
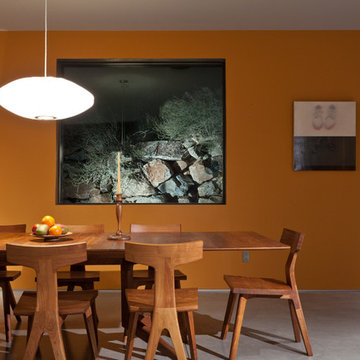
Interior and exterior lighting w/ Soraa Vivid LED.
Russell Abraham, photography
Idée de décoration pour une salle à manger minimaliste avec sol en béton ciré.
Idée de décoration pour une salle à manger minimaliste avec sol en béton ciré.
Idées déco de salles à manger avec un sol en vinyl et sol en béton ciré
8