Idées déco de salles à manger avec un sol en vinyl et sol en béton ciré
Trier par :
Budget
Trier par:Populaires du jour
21 - 40 sur 11 799 photos
1 sur 3
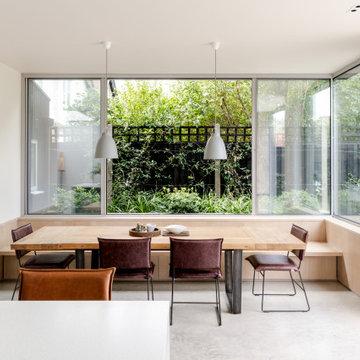
Built in banquette dining with wrap around external planter offers wrap around views of the landscape & brings an abundance of natural light into the rear and side extensions.
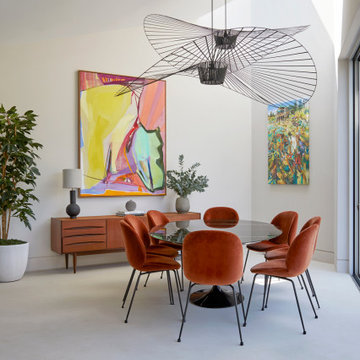
These classic ‘Beetle’ chairs bring the warmth of the vintage sideboard and the dramatic artwork together to create an autumnal palette for this area of the space.

Idée de décoration pour une salle à manger ouverte sur le salon design de taille moyenne avec un sol en vinyl et un sol marron.
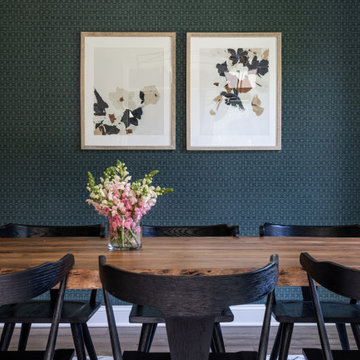
Modern farmhouse dining room with wallpapered accent wall and live edge dining table.
Idées déco pour une salle à manger ouverte sur la cuisine campagne de taille moyenne avec un mur bleu, un sol en vinyl, un sol bleu et du papier peint.
Idées déco pour une salle à manger ouverte sur la cuisine campagne de taille moyenne avec un mur bleu, un sol en vinyl, un sol bleu et du papier peint.

Colourful open plan living dining area.
Exemple d'une salle à manger ouverte sur le salon tendance de taille moyenne avec un mur gris, un sol en vinyl, cheminée suspendue, un manteau de cheminée en bois et un sol gris.
Exemple d'une salle à manger ouverte sur le salon tendance de taille moyenne avec un mur gris, un sol en vinyl, cheminée suspendue, un manteau de cheminée en bois et un sol gris.

Complete remodel of a North Fork vacation home. By removing interior walls the space was opened up creating a light and airy retreat to enjoy with family and friends.

We fully furnished this open concept Dining Room with an asymmetrical wood and iron base table by Taracea at its center. It is surrounded by comfortable and care-free stain resistant fabric seat dining chairs. Above the table is a custom onyx chandelier commissioned by the architect Lake Flato.
We helped find the original fine artwork for our client to complete this modern space and add the bold colors this homeowner was seeking as the pop to this neutral toned room. This large original art is created by Tess Muth, San Antonio, TX.

Cette image montre une petite salle à manger méditerranéenne avec un mur blanc, sol en béton ciré, aucune cheminée et un sol gris.
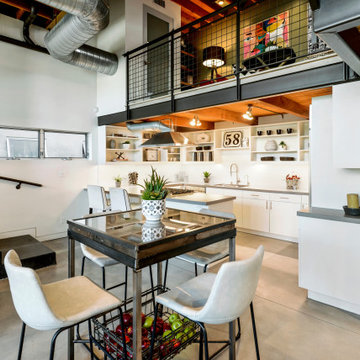
Aménagement d'une salle à manger ouverte sur le salon industrielle avec un mur blanc, sol en béton ciré et un sol gris.
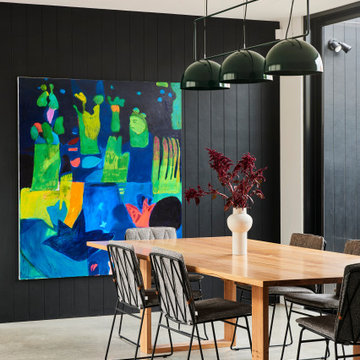
Exemple d'une salle à manger ouverte sur la cuisine tendance de taille moyenne avec un mur noir, sol en béton ciré, un sol gris et du lambris de bois.
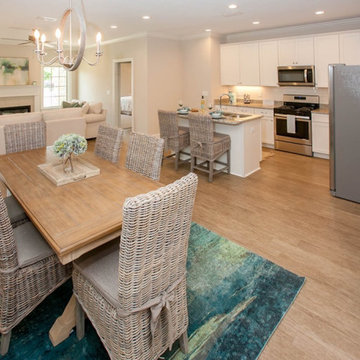
Idées déco pour une petite salle à manger ouverte sur le salon bord de mer avec un mur beige, un sol en vinyl, une cheminée standard, un manteau de cheminée en carrelage et un sol beige.
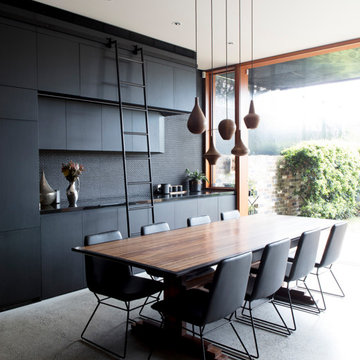
Exemple d'une salle à manger tendance avec sol en béton ciré et un sol gris.

Interior - Living Room and Dining
Beach House at Avoca Beach by Architecture Saville Isaacs
Project Summary
Architecture Saville Isaacs
https://www.architecturesavilleisaacs.com.au/
The core idea of people living and engaging with place is an underlying principle of our practice, given expression in the manner in which this home engages with the exterior, not in a general expansive nod to view, but in a varied and intimate manner.
The interpretation of experiencing life at the beach in all its forms has been manifested in tangible spaces and places through the design of pavilions, courtyards and outdoor rooms.
Architecture Saville Isaacs
https://www.architecturesavilleisaacs.com.au/
A progression of pavilions and courtyards are strung off a circulation spine/breezeway, from street to beach: entry/car court; grassed west courtyard (existing tree); games pavilion; sand+fire courtyard (=sheltered heart); living pavilion; operable verandah; beach.
The interiors reinforce architectural design principles and place-making, allowing every space to be utilised to its optimum. There is no differentiation between architecture and interiors: Interior becomes exterior, joinery becomes space modulator, materials become textural art brought to life by the sun.
Project Description
Architecture Saville Isaacs
https://www.architecturesavilleisaacs.com.au/
The core idea of people living and engaging with place is an underlying principle of our practice, given expression in the manner in which this home engages with the exterior, not in a general expansive nod to view, but in a varied and intimate manner.
The house is designed to maximise the spectacular Avoca beachfront location with a variety of indoor and outdoor rooms in which to experience different aspects of beachside living.
Client brief: home to accommodate a small family yet expandable to accommodate multiple guest configurations, varying levels of privacy, scale and interaction.
A home which responds to its environment both functionally and aesthetically, with a preference for raw, natural and robust materials. Maximise connection – visual and physical – to beach.
The response was a series of operable spaces relating in succession, maintaining focus/connection, to the beach.
The public spaces have been designed as series of indoor/outdoor pavilions. Courtyards treated as outdoor rooms, creating ambiguity and blurring the distinction between inside and out.
A progression of pavilions and courtyards are strung off circulation spine/breezeway, from street to beach: entry/car court; grassed west courtyard (existing tree); games pavilion; sand+fire courtyard (=sheltered heart); living pavilion; operable verandah; beach.
Verandah is final transition space to beach: enclosable in winter; completely open in summer.
This project seeks to demonstrates that focusing on the interrelationship with the surrounding environment, the volumetric quality and light enhanced sculpted open spaces, as well as the tactile quality of the materials, there is no need to showcase expensive finishes and create aesthetic gymnastics. The design avoids fashion and instead works with the timeless elements of materiality, space, volume and light, seeking to achieve a sense of calm, peace and tranquillity.
Architecture Saville Isaacs
https://www.architecturesavilleisaacs.com.au/
Focus is on the tactile quality of the materials: a consistent palette of concrete, raw recycled grey ironbark, steel and natural stone. Materials selections are raw, robust, low maintenance and recyclable.
Light, natural and artificial, is used to sculpt the space and accentuate textural qualities of materials.
Passive climatic design strategies (orientation, winter solar penetration, screening/shading, thermal mass and cross ventilation) result in stable indoor temperatures, requiring minimal use of heating and cooling.
Architecture Saville Isaacs
https://www.architecturesavilleisaacs.com.au/
Accommodation is naturally ventilated by eastern sea breezes, but sheltered from harsh afternoon winds.
Both bore and rainwater are harvested for reuse.
Low VOC and non-toxic materials and finishes, hydronic floor heating and ventilation ensure a healthy indoor environment.
Project was the outcome of extensive collaboration with client, specialist consultants (including coastal erosion) and the builder.
The interpretation of experiencing life by the sea in all its forms has been manifested in tangible spaces and places through the design of the pavilions, courtyards and outdoor rooms.
The interior design has been an extension of the architectural intent, reinforcing architectural design principles and place-making, allowing every space to be utilised to its optimum capacity.
There is no differentiation between architecture and interiors: Interior becomes exterior, joinery becomes space modulator, materials become textural art brought to life by the sun.
Architecture Saville Isaacs
https://www.architecturesavilleisaacs.com.au/
https://www.architecturesavilleisaacs.com.au/
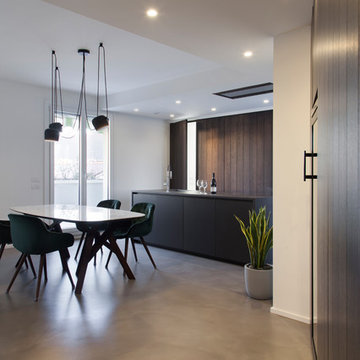
Michela Melotti
Aménagement d'une salle à manger ouverte sur le salon contemporaine de taille moyenne avec un mur blanc, sol en béton ciré et un sol gris.
Aménagement d'une salle à manger ouverte sur le salon contemporaine de taille moyenne avec un mur blanc, sol en béton ciré et un sol gris.
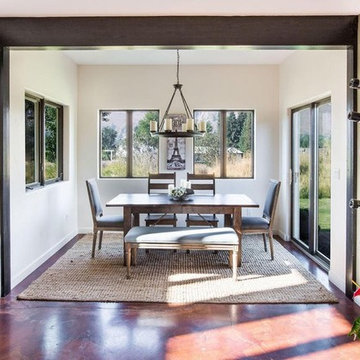
Warm farm style kitchen gives way to welcoming dining room with natural light and stained concrete floors.
Réalisation d'une salle à manger ouverte sur la cuisine champêtre avec un mur blanc, sol en béton ciré, un sol marron et poutres apparentes.
Réalisation d'une salle à manger ouverte sur la cuisine champêtre avec un mur blanc, sol en béton ciré, un sol marron et poutres apparentes.

This sun-filled tiny home features a thoughtfully designed layout with natural flow past a small front porch through the front sliding door and into a lovely living room with tall ceilings and lots of storage.
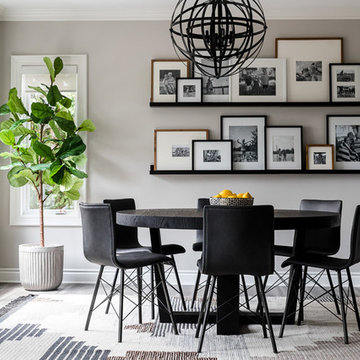
The dining space is an easy gathering spot when coming in from an afternoon of lake activities. All of the materials and fabrics used are durable for kids and guests who may be wrapped in towels and running in with wet flip flops. A poly rug anchors the round Noir Dining Table and Four Hands black leather dining chairs. The family photo wall makes everyone feel welcome!
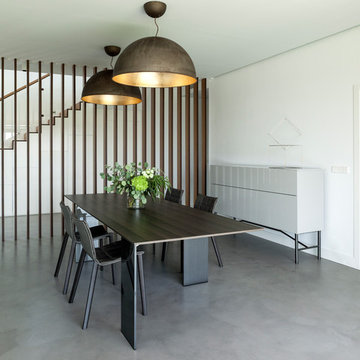
McSArquitectos, Mayte Piera Fotografía
Idées déco pour une salle à manger contemporaine avec un mur blanc, sol en béton ciré et un sol gris.
Idées déco pour une salle à manger contemporaine avec un mur blanc, sol en béton ciré et un sol gris.
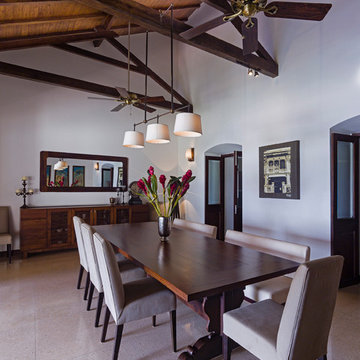
Harshan Thomson
Exemple d'une grande salle à manger exotique fermée avec un mur blanc, sol en béton ciré et un sol beige.
Exemple d'une grande salle à manger exotique fermée avec un mur blanc, sol en béton ciré et un sol beige.
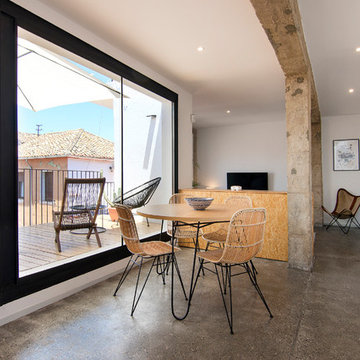
Réalisation d'une salle à manger ouverte sur le salon urbaine avec un mur blanc, sol en béton ciré et un sol gris.
Idées déco de salles à manger avec un sol en vinyl et sol en béton ciré
2