Idées déco de salles à manger avec un sol gris et différents designs de plafond
Trier par :
Budget
Trier par:Populaires du jour
61 - 80 sur 1 556 photos
1 sur 3
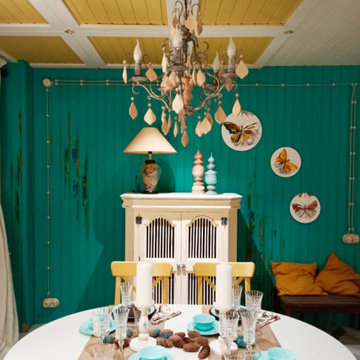
Exemple d'une salle à manger ouverte sur le salon victorienne de taille moyenne avec un mur vert, un sol gris, poutres apparentes et du lambris de bois.

Idée de décoration pour une salle à manger ouverte sur la cuisine minimaliste de taille moyenne avec un mur blanc, sol en stratifié, une cheminée standard, un sol gris et un plafond voûté.
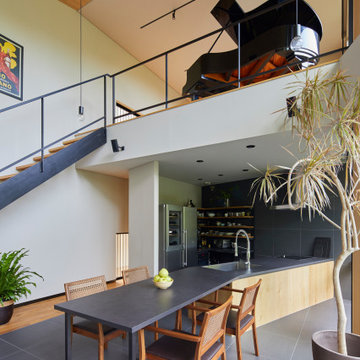
Idées déco pour une salle à manger ouverte sur le salon contemporaine avec un mur blanc, un sol gris, un plafond voûté et un sol en carrelage de porcelaine.
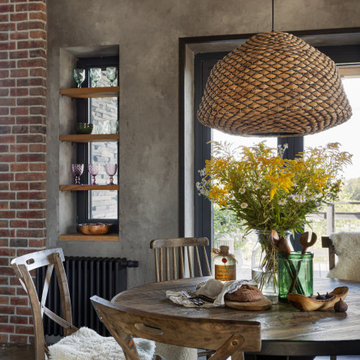
Cette photo montre une salle à manger ouverte sur la cuisine industrielle de taille moyenne avec sol en béton ciré, un sol gris et poutres apparentes.
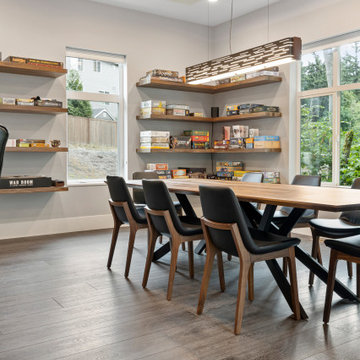
Dark, striking, modern. This dark floor with white wire-brush is sure to make an impact. The Modin Rigid luxury vinyl plank flooring collection is the new standard in resilient flooring. Modin Rigid offers true embossed-in-register texture, creating a surface that is convincing to the eye and to the touch; a low sheen level to ensure a natural look that wears well over time; four-sided enhanced bevels to more accurately emulate the look of real wood floors; wider and longer waterproof planks; an industry-leading wear layer; and a pre-attached underlayment.

Interior Design by Materials + Methods Design.
Idée de décoration pour une salle à manger ouverte sur le salon urbaine avec sol en béton ciré, un sol gris, poutres apparentes, un plafond en bois et un mur en parement de brique.
Idée de décoration pour une salle à manger ouverte sur le salon urbaine avec sol en béton ciré, un sol gris, poutres apparentes, un plafond en bois et un mur en parement de brique.

Cette photo montre une salle à manger ouverte sur le salon industrielle de taille moyenne avec un mur multicolore, sol en béton ciré, aucune cheminée, un sol gris, poutres apparentes et un mur en parement de brique.

Here’s another shot of our Liechhardt project showing the formal dining space ! The space features beautiful distressed walls with 5 metre high steel windows and door frames with exposed roof trusses⠀
⠀
Designed by Hare + Klein⠀
Built by Stratti Building Group
Photo by Shannon Mcgrath
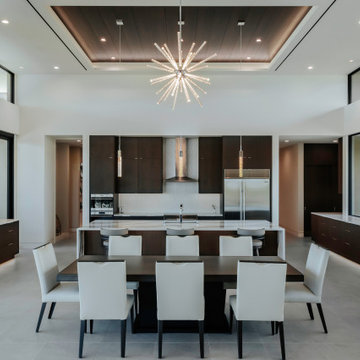
James Dining
Exemple d'une grande salle à manger ouverte sur le salon tendance avec un mur blanc, un sol en carrelage de porcelaine, un sol gris et un plafond en bois.
Exemple d'une grande salle à manger ouverte sur le salon tendance avec un mur blanc, un sol en carrelage de porcelaine, un sol gris et un plafond en bois.

Idée de décoration pour une grande salle à manger ouverte sur le salon design avec un mur multicolore, un sol en carrelage de céramique, aucune cheminée, un sol gris, poutres apparentes, un mur en parement de brique et éclairage.
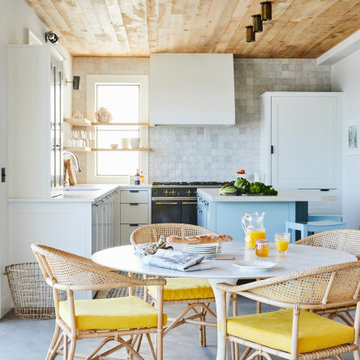
design by Jessica Gething Design
built by R2Q Construction
photos by Genevieve Garruppo
kitchen by Plain English
Idées déco pour une salle à manger bord de mer avec sol en béton ciré, un sol gris et un plafond en bois.
Idées déco pour une salle à manger bord de mer avec sol en béton ciré, un sol gris et un plafond en bois.

Cette image montre une grande salle à manger ouverte sur le salon design avec un mur noir, un sol en carrelage de porcelaine, un sol gris, un plafond en bois, du lambris de bois et éclairage.

Aménagement d'une salle à manger ouverte sur le salon exotique de taille moyenne avec un mur blanc, sol en béton ciré, une cheminée standard, un manteau de cheminée en plâtre, un sol gris et un plafond voûté.

Once home to antiquarian Horace Walpole, ‘Heckfield Place’ has been judiciously re-crafted into an ‘effortlessly stylish' countryside hotel with beautiful bedrooms, as well as two restaurants, a private cinema, Little Bothy spa, wine cellar, gardens and Home Farm, centred on sustainability and biodynamic farming principles.
Spratley & Partners completed the dramatic transformation of the 430-acre site in Hampshire into the UK’s most eagerly anticipated, luxury hotel in 2018, after a significant programme of restoration works which began in 2009 for private investment company, Morningside Group.
Later, modern additions to the site, which was being used as a conference centre and wedding venue, were largely unsympathetic and not in-keeping with the original form and layout; the house was extended in the 1980s with a block of bedrooms and conference facilities which were small, basic and required substantial upgrading. The rooms in the listed building had also been subdivided, creating cramped spaces and disrupting the historical plan of the house.
After years of careful restoration and collaboration, this elegant, Grade II listed Georgian house and estate has been brought back to life and sensitively woven into its secluded landscape surroundings.
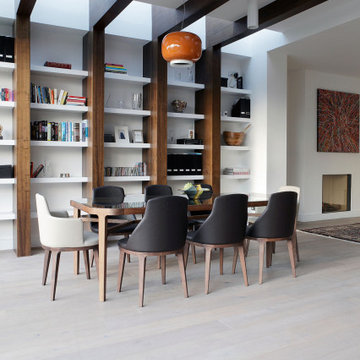
Réalisation d'une grande salle à manger ouverte sur le salon design avec un mur blanc, une cheminée standard, un manteau de cheminée en plâtre, un sol gris et poutres apparentes.
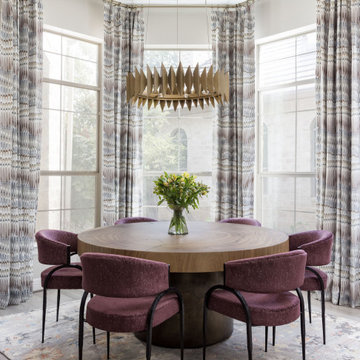
Full gut of an old tuscan style kitchen from the early 2000's. We wanted a unique but timeless design. We completely redesigned the layout of the kitchen to accommodate two islands, removing a wall on the left side. We custom designed reeded cabinets in white oak, quartzite countertop, custom plaster hood, zellige tile backsplash with the right amount of shimmer
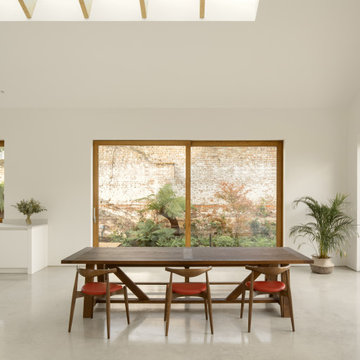
Cette photo montre une grande salle à manger ouverte sur la cuisine tendance avec un mur blanc, sol en béton ciré, un sol gris et un plafond voûté.
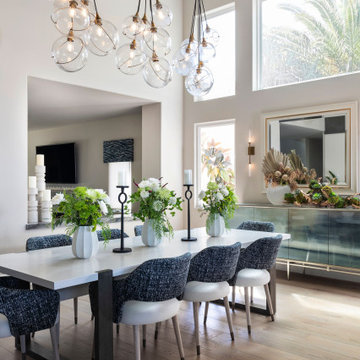
Large, bright dining room opens to entry, living room, family room and amazing kitchen/bar. This fully renovated entertaining space seats 8 and has sweeping ocean views not shown. New windows were added for additional natural light above gorgeous hand painted buffet.
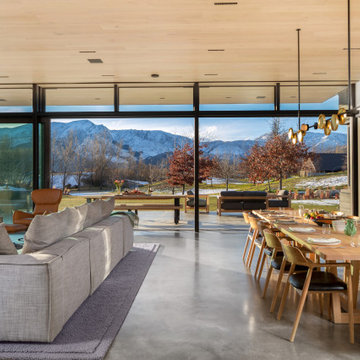
Idées déco pour une grande salle à manger ouverte sur le salon moderne avec un mur blanc, sol en béton ciré, un sol gris et un plafond en bois.
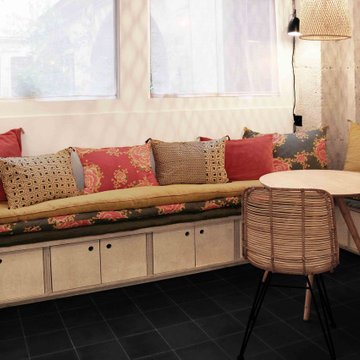
Inspiration pour une petite salle à manger bohème avec une banquette d'angle, un mur blanc, un sol gris et poutres apparentes.
Idées déco de salles à manger avec un sol gris et différents designs de plafond
4