Idées déco de salles à manger avec un sol gris et différents designs de plafond
Trier par :
Budget
Trier par:Populaires du jour
121 - 140 sur 1 556 photos
1 sur 3
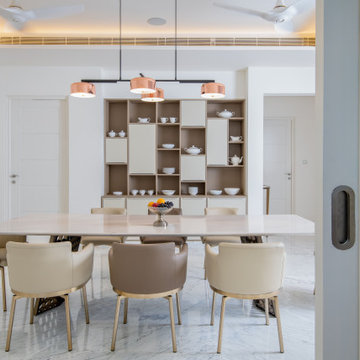
Aménagement d'une salle à manger contemporaine avec un mur blanc, un sol gris et un plafond décaissé.
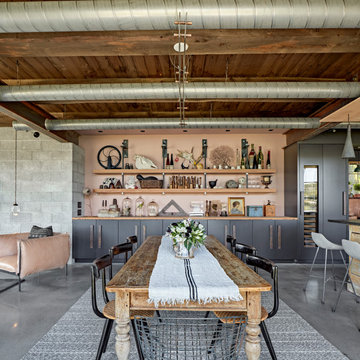
Photo: Robert Benson Photography
Réalisation d'une salle à manger urbaine avec un mur rose, sol en béton ciré, un sol gris et poutres apparentes.
Réalisation d'une salle à manger urbaine avec un mur rose, sol en béton ciré, un sol gris et poutres apparentes.
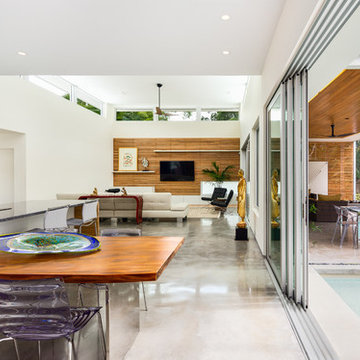
Ryan Gamma Photography
Exemple d'une petite salle à manger ouverte sur le salon rétro avec sol en béton ciré, un sol gris et un plafond à caissons.
Exemple d'une petite salle à manger ouverte sur le salon rétro avec sol en béton ciré, un sol gris et un plafond à caissons.
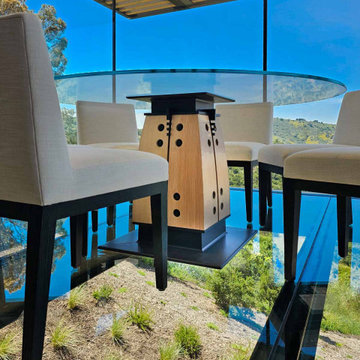
Glass dinette with glass floor adjacent to kitchen with wood trellis sunscreen and custom wood table
Exemple d'une salle à manger ouverte sur la cuisine moderne de taille moyenne avec un mur blanc, un sol en carrelage de porcelaine, un sol gris et poutres apparentes.
Exemple d'une salle à manger ouverte sur la cuisine moderne de taille moyenne avec un mur blanc, un sol en carrelage de porcelaine, un sol gris et poutres apparentes.

Cette image montre une petite salle à manger vintage avec une banquette d'angle, sol en béton ciré, un sol gris, poutres apparentes et du lambris.

Scott Amundson Photography
Aménagement d'une salle à manger montagne avec un mur marron, sol en béton ciré, un sol gris, un plafond voûté et un plafond en bois.
Aménagement d'une salle à manger montagne avec un mur marron, sol en béton ciré, un sol gris, un plafond voûté et un plafond en bois.

Formal Dining with easy access to the kitchen and pantry.
Réalisation d'une salle à manger ouverte sur la cuisine vintage de taille moyenne avec un mur blanc, sol en béton ciré, une cheminée standard, un manteau de cheminée en carrelage, un sol gris et poutres apparentes.
Réalisation d'une salle à manger ouverte sur la cuisine vintage de taille moyenne avec un mur blanc, sol en béton ciré, une cheminée standard, un manteau de cheminée en carrelage, un sol gris et poutres apparentes.
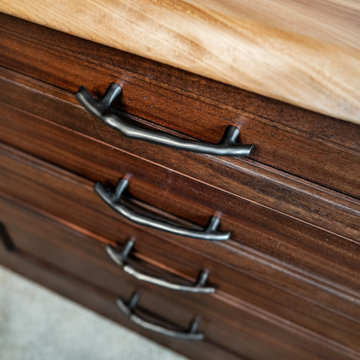
Hardware appropriate for the details of the buffet!
Inspiration pour une salle à manger ouverte sur la cuisine traditionnelle de taille moyenne avec un mur gris, moquette, aucune cheminée, un sol gris et un plafond voûté.
Inspiration pour une salle à manger ouverte sur la cuisine traditionnelle de taille moyenne avec un mur gris, moquette, aucune cheminée, un sol gris et un plafond voûté.

Weather House is a bespoke home for a young, nature-loving family on a quintessentially compact Northcote block.
Our clients Claire and Brent cherished the character of their century-old worker's cottage but required more considered space and flexibility in their home. Claire and Brent are camping enthusiasts, and in response their house is a love letter to the outdoors: a rich, durable environment infused with the grounded ambience of being in nature.
From the street, the dark cladding of the sensitive rear extension echoes the existing cottage!s roofline, becoming a subtle shadow of the original house in both form and tone. As you move through the home, the double-height extension invites the climate and native landscaping inside at every turn. The light-bathed lounge, dining room and kitchen are anchored around, and seamlessly connected to, a versatile outdoor living area. A double-sided fireplace embedded into the house’s rear wall brings warmth and ambience to the lounge, and inspires a campfire atmosphere in the back yard.
Championing tactility and durability, the material palette features polished concrete floors, blackbutt timber joinery and concrete brick walls. Peach and sage tones are employed as accents throughout the lower level, and amplified upstairs where sage forms the tonal base for the moody main bedroom. An adjacent private deck creates an additional tether to the outdoors, and houses planters and trellises that will decorate the home’s exterior with greenery.
From the tactile and textured finishes of the interior to the surrounding Australian native garden that you just want to touch, the house encapsulates the feeling of being part of the outdoors; like Claire and Brent are camping at home. It is a tribute to Mother Nature, Weather House’s muse.
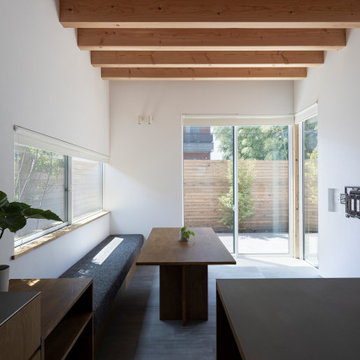
Idées déco pour une salle à manger ouverte sur le salon de taille moyenne avec un mur blanc, un sol en carrelage de porcelaine, un sol gris et poutres apparentes.
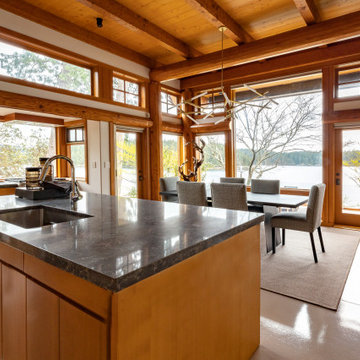
Remote luxury living on the spectacular island of Cortes, this main living, lounge, dining, and kitchen is an open concept with tall ceilings and expansive glass to allow all those gorgeous coastal views and natural light to flood the space. Particular attention was focused on high end textiles furniture, feature lighting, and cozy area carpets.
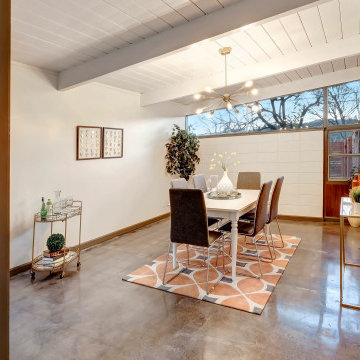
Idée de décoration pour une salle à manger vintage de taille moyenne avec un mur blanc, sol en béton ciré, un sol gris et poutres apparentes.

Exemple d'une salle à manger tendance fermée et de taille moyenne avec un sol gris, un plafond décaissé, un sol en carrelage de céramique et un mur blanc.

Cette image montre une grande salle à manger ouverte sur le salon traditionnelle avec un mur blanc, sol en stratifié, un sol gris et un plafond décaissé.
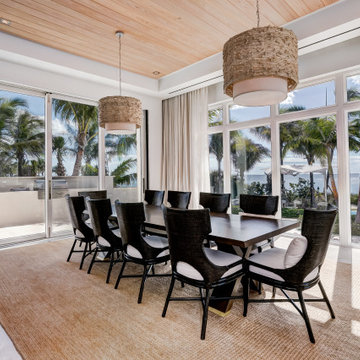
Inspiration pour une salle à manger traditionnelle fermée avec un mur blanc, parquet clair, aucune cheminée, un sol gris et un plafond en bois.
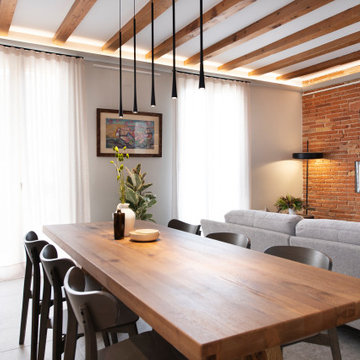
Exemple d'une salle à manger ouverte sur le salon scandinave de taille moyenne avec un mur gris, un sol en carrelage de porcelaine, un sol gris, poutres apparentes et un mur en parement de brique.
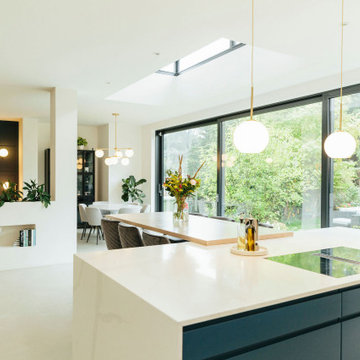
Tracy, one of our fabulous customers who last year undertook what can only be described as, a colossal home renovation!
With the help of her My Bespoke Room designer Milena, Tracy transformed her 1930's doer-upper into a truly jaw-dropping, modern family home. But don't take our word for it, see for yourself...

Height and light fills the new kitchen and dining space through a series of large north orientated skylights, flooding the addition with daylight that illuminates the natural materials and textures.
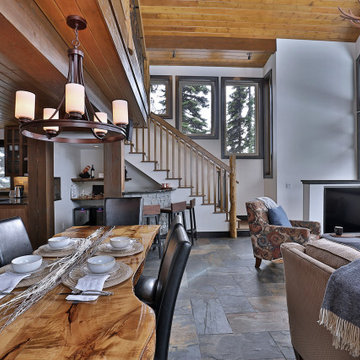
Entering the chalet, an open concept great room greets you. Kitchen, dining, and vaulted living room with wood ceilings create uplifting space to gather and connect. A custom live edge dining table provides a focal point for the room.

Modern farmohouse interior with T&G cedar cladding; exposed steel; custom motorized slider; cement floor; vaulted ceiling and an open floor plan creates a unified look
Idées déco de salles à manger avec un sol gris et différents designs de plafond
7