Idées déco de salles à manger avec un sol gris et différents designs de plafond
Trier par :
Budget
Trier par:Populaires du jour
81 - 100 sur 1 556 photos
1 sur 3
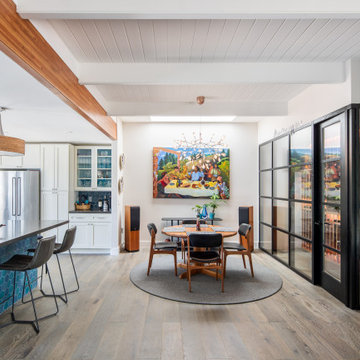
Idées déco pour une salle à manger ouverte sur la cuisine rétro de taille moyenne avec un mur blanc, parquet clair, un sol gris et poutres apparentes.
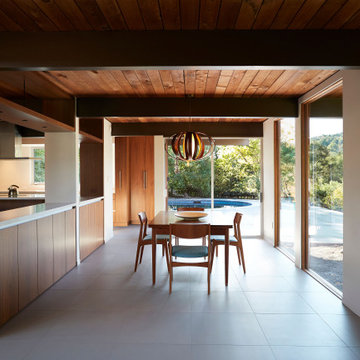
Inspiration pour une salle à manger vintage avec un mur blanc, un sol gris, poutres apparentes et un plafond en bois.
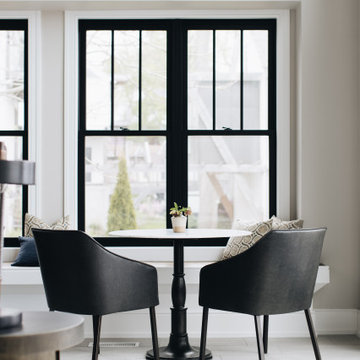
Réalisation d'une grande salle à manger ouverte sur le salon chalet avec un mur blanc, un sol en carrelage de porcelaine, un sol gris et un plafond en bois.

Inspiration pour une salle à manger ouverte sur la cuisine minimaliste de taille moyenne avec un mur blanc, sol en béton ciré, un sol gris, un plafond voûté, du lambris et aucune cheminée.

‘Oh What A Ceiling!’ ingeniously transformed a tired mid-century brick veneer house into a suburban oasis for a multigenerational family. Our clients, Gabby and Peter, came to us with a desire to reimagine their ageing home such that it could better cater to their modern lifestyles, accommodate those of their adult children and grandchildren, and provide a more intimate and meaningful connection with their garden. The renovation would reinvigorate their home and allow them to re-engage with their passions for cooking and sewing, and explore their skills in the garden and workshop.

Idée de décoration pour une petite salle à manger ouverte sur le salon marine avec un mur blanc, sol en béton ciré, un sol gris, un mur en parement de brique et poutres apparentes.
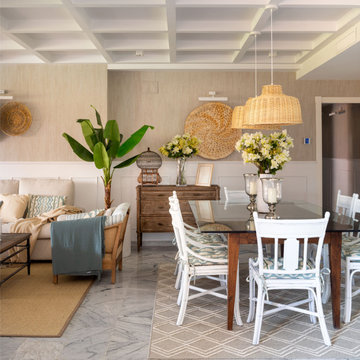
Inspiration pour une grande salle à manger ouverte sur le salon traditionnelle avec un mur beige, un sol en marbre, une cheminée standard, un sol gris, un plafond à caissons et du papier peint.
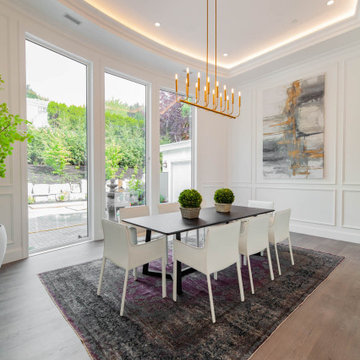
Aménagement d'une très grande salle à manger ouverte sur le salon classique avec un mur blanc, un sol en bois brun, aucune cheminée, un sol gris et un plafond à caissons.
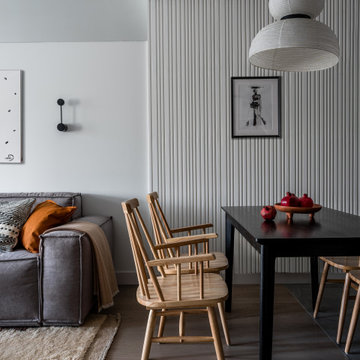
Зона столовой подчеркнута единственным в этом помещении подвесным светильником в стиле японских фонарей.
Aménagement d'une salle à manger ouverte sur le salon contemporaine de taille moyenne avec un mur blanc, un sol en bois brun, un sol gris, un plafond décaissé et du lambris.
Aménagement d'une salle à manger ouverte sur le salon contemporaine de taille moyenne avec un mur blanc, un sol en bois brun, un sol gris, un plafond décaissé et du lambris.
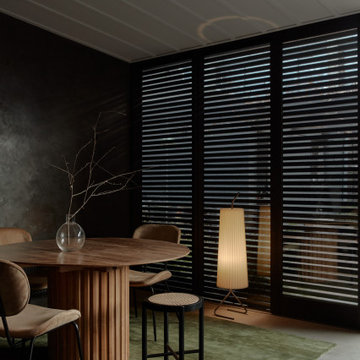
Idée de décoration pour une petite salle à manger ouverte sur la cuisine design avec un mur noir, sol en béton ciré, un sol gris et un plafond à caissons.

The open concept living room and dining room offer panoramic views of the property with lounging comfort from every seat inside.
Aménagement d'une salle à manger ouverte sur le salon montagne en bois de taille moyenne avec un mur gris, sol en béton ciré, un poêle à bois, un manteau de cheminée en pierre, un sol gris et un plafond voûté.
Aménagement d'une salle à manger ouverte sur le salon montagne en bois de taille moyenne avec un mur gris, sol en béton ciré, un poêle à bois, un manteau de cheminée en pierre, un sol gris et un plafond voûté.

Заказчики мечтали об усадьбе, которая в их представлении ассоциировалась с деревянным домом, поэтому большое внимание уделили отделке фасадов и внутренних помещений, привнеся в интерьер много дерева, что бы наполнить дом особой энергетикой и теплом.

This Australian-inspired new construction was a successful collaboration between homeowner, architect, designer and builder. The home features a Henrybuilt kitchen, butler's pantry, private home office, guest suite, master suite, entry foyer with concealed entrances to the powder bathroom and coat closet, hidden play loft, and full front and back landscaping with swimming pool and pool house/ADU.

Aménagement d'une salle à manger ouverte sur le salon contemporaine avec un mur gris, un sol gris et poutres apparentes.
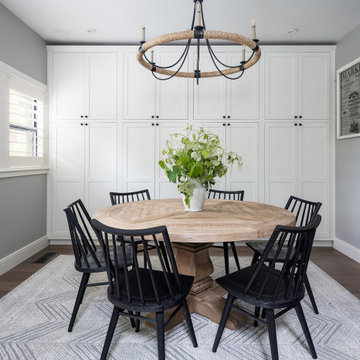
Farmhouse Kitchen Remodel
Cette photo montre une salle à manger ouverte sur la cuisine nature de taille moyenne avec un sol en bois brun, un sol gris et poutres apparentes.
Cette photo montre une salle à manger ouverte sur la cuisine nature de taille moyenne avec un sol en bois brun, un sol gris et poutres apparentes.
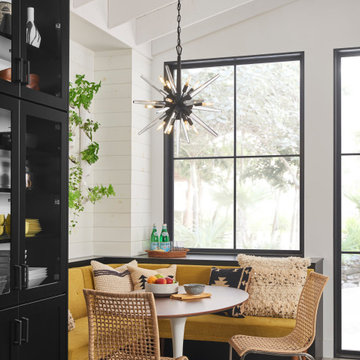
The Ariel pendant takes a fresh approach to the classic mid-century modern starburst shape. Reinterpreted with a sleek, minimalist profile in a jet-Black finish, Ariel adds an unexpected dash of elegance with the addition of sophisticated crystal spires.
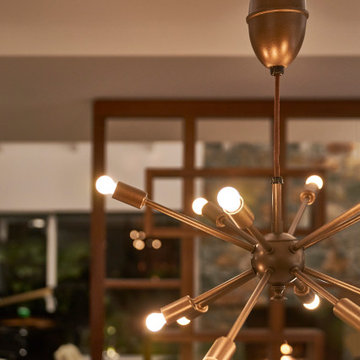
Restoring this vintage, atomic sunburst pendant made our day - including the mechanism that allows for height adjustment with the simple push or pull of the hand. Perfect for over the classic Saarinen tulip table.

To connect to the adjoining Living Room, the Dining area employs a similar palette of darker surfaces and finishes, chosen to create an effect that is highly evocative of past centuries, linking new and old with a poetic approach.
The dark grey concrete floor is a paired with traditional but luxurious Tadelakt Moroccan plaster, chose for its uneven and natural texture as well as beautiful earthy hues.
The supporting structure is exposed and painted in a deep red hue to suggest the different functional areas and create a unique interior which is then reflected on the exterior of the extension.

Idée de décoration pour une salle à manger ouverte sur la cuisine vintage de taille moyenne avec un mur blanc, sol en béton ciré, une cheminée d'angle, un manteau de cheminée en brique, un sol gris et poutres apparentes.

キッチンの先は中庭、母家へと続いている。(撮影:山田圭司郎)
Inspiration pour une grande salle à manger ouverte sur le salon avec un mur blanc, un poêle à bois, un manteau de cheminée en carrelage, un sol gris, un plafond décaissé, un mur en parement de brique et un sol en carrelage de porcelaine.
Inspiration pour une grande salle à manger ouverte sur le salon avec un mur blanc, un poêle à bois, un manteau de cheminée en carrelage, un sol gris, un plafond décaissé, un mur en parement de brique et un sol en carrelage de porcelaine.
Idées déco de salles à manger avec un sol gris et différents designs de plafond
5