Idées déco de salles à manger avec un sol gris et différents designs de plafond
Trier par :
Budget
Trier par:Populaires du jour
141 - 160 sur 1 556 photos
1 sur 3

In the main volume of the Riverbend residence, the double height kitchen/dining/living area opens in its length to north and south with floor-to-ceiling windows.
Residential architecture and interior design by CLB in Jackson, Wyoming – Bozeman, Montana.
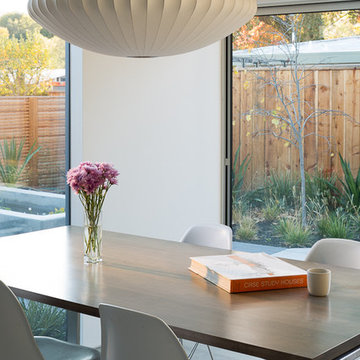
Eichler in Marinwood - In conjunction to the porous programmatic kitchen block as a connective element, the walls along the main corridor add to the sense of bringing outside in. The fin wall adjacent to the entry has been detailed to have the siding slip past the glass, while the living, kitchen and dining room are all connected by a walnut veneer feature wall running the length of the house. This wall also echoes the lush surroundings of lucas valley as well as the original mahogany plywood panels used within eichlers.
photo: scott hargis
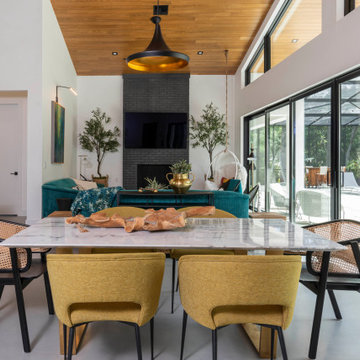
Inspiration pour une salle à manger ouverte sur le salon minimaliste avec un mur blanc, une cheminée standard, un manteau de cheminée en brique, un sol gris et un plafond voûté.
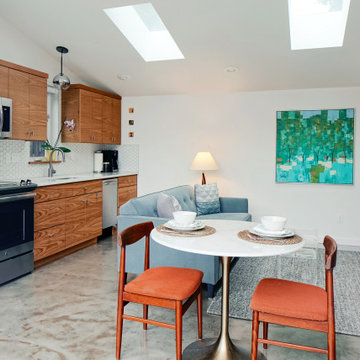
Exemple d'une petite salle à manger ouverte sur le salon tendance avec un mur blanc, sol en béton ciré, un sol gris et un plafond voûté.
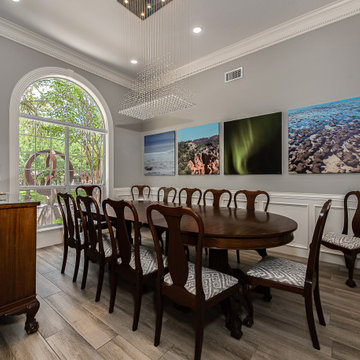
Idées déco pour une salle à manger moderne avec un sol en carrelage de porcelaine, un sol gris et un plafond voûté.
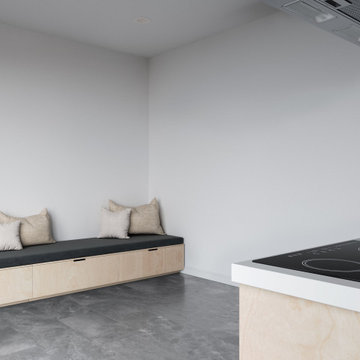
Cette photo montre une salle à manger moderne avec un mur blanc, un sol en vinyl, aucune cheminée, un sol gris et un plafond voûté.
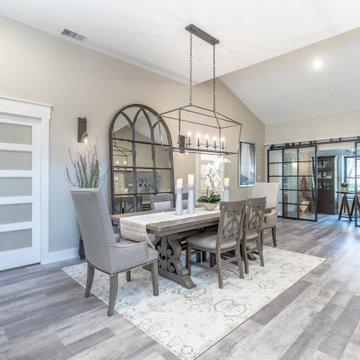
Open dining area is grounded with an area rug and a large mirror and flanked by pocket doors with frosted glass. Black metal sliding doors serve to delineate the office.
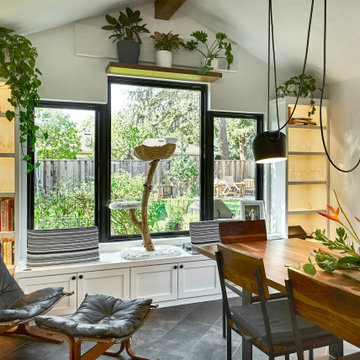
The dining room and outdoor patio are natural extensions of this open kitchen. Laying the tile flooring on a diagonal creates movement and interest. The cat tree may be the best seat in the house with its perched view of the backyard.
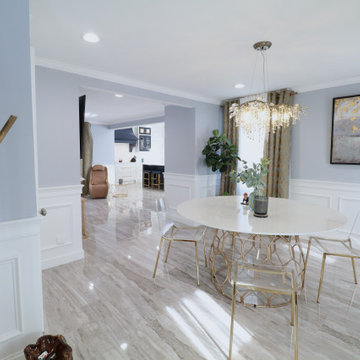
A beautiful two tone - Polar and Navy Kitchen with gold hardware.
Réalisation d'une salle à manger ouverte sur la cuisine champêtre de taille moyenne avec un sol en carrelage de porcelaine, un sol gris et un plafond voûté.
Réalisation d'une salle à manger ouverte sur la cuisine champêtre de taille moyenne avec un sol en carrelage de porcelaine, un sol gris et un plafond voûté.
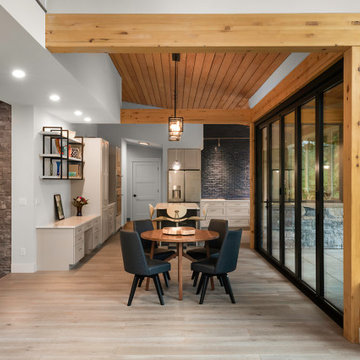
Architect: Grouparchitect. Photographer credit: © 2021 AMF Photography
Idée de décoration pour une salle à manger ouverte sur le salon design de taille moyenne avec un mur blanc, un sol en bois brun, un sol gris et un plafond voûté.
Idée de décoration pour une salle à manger ouverte sur le salon design de taille moyenne avec un mur blanc, un sol en bois brun, un sol gris et un plafond voûté.
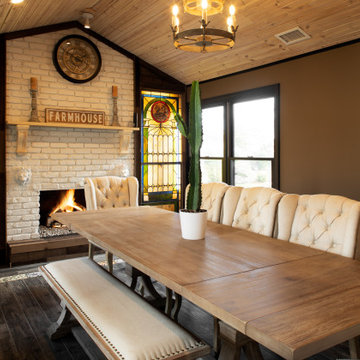
Réalisation d'une salle à manger chalet fermée et de taille moyenne avec un mur marron, un sol en carrelage de céramique, une cheminée standard, un manteau de cheminée en brique, un sol gris et un plafond voûté.
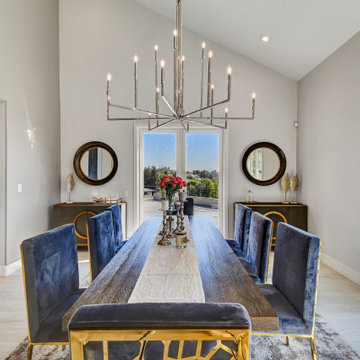
Cette photo montre une grande salle à manger tendance avec un mur gris, un sol en carrelage de porcelaine, un sol gris et un plafond voûté.
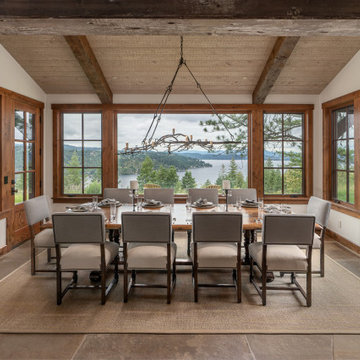
Idée de décoration pour une grande salle à manger chalet fermée avec un mur beige, un sol gris et un plafond en bois.
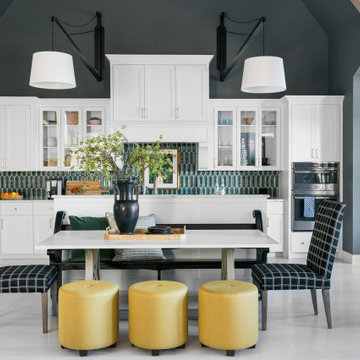
Sit back and relax in the inviting great room, with a soaring ceiling trimmed out with custom wood beams that pop against the charcoal-gray walls with soft white trim in this space with both comfort and style
The great room offers the choice of spending a cozy night by the direct-vent fireplace with porcelain-tile surround and custom black box mantel or watching the smart TV located just off to the left side of the fireplace.
The commanding 18-foot-tall fireplace with a chimney portion wrapped in chestnut leather sits center stage in the great room seating area. A selection of framed modern silhouette art on the chimney adds a nice decorative touch.
Inquire About Our Design Services
http://www.tiffanybrooksinteriors.com Inquire about our design services. Spaced designed by Tiffany Brooks
Photo 2019 Scripps Network, LLC.
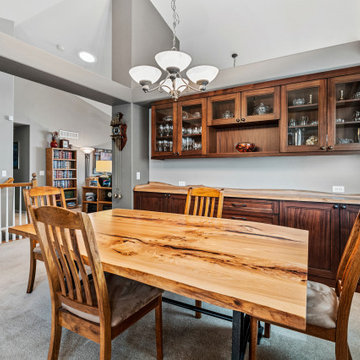
Custom Buffet for the friends family gatherings
Idées déco pour une salle à manger ouverte sur la cuisine classique de taille moyenne avec un mur gris, moquette, aucune cheminée, un sol gris et un plafond voûté.
Idées déco pour une salle à manger ouverte sur la cuisine classique de taille moyenne avec un mur gris, moquette, aucune cheminée, un sol gris et un plafond voûté.
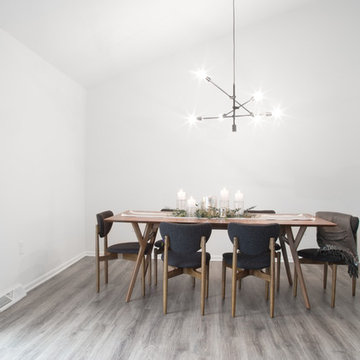
Aménagement d'une salle à manger ouverte sur la cuisine moderne avec un mur blanc, un sol en vinyl, un sol gris et un plafond voûté.
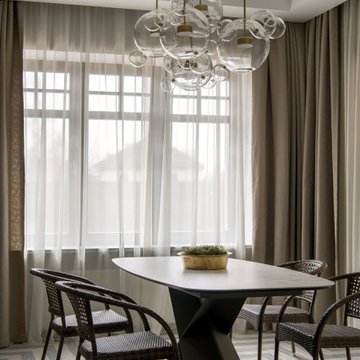
Зона столовой соединена с кухней. Через широкие порталы столовая просматривается из холла и гостиной
Cette image montre une salle à manger ouverte sur la cuisine design de taille moyenne avec un mur beige, un sol en carrelage de porcelaine, un sol gris et un plafond décaissé.
Cette image montre une salle à manger ouverte sur la cuisine design de taille moyenne avec un mur beige, un sol en carrelage de porcelaine, un sol gris et un plafond décaissé.
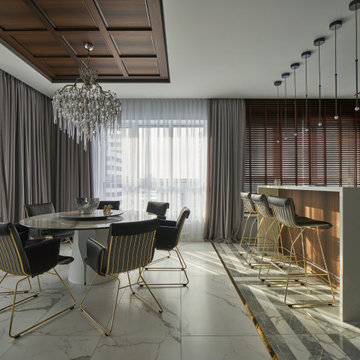
Exemple d'une salle à manger ouverte sur le salon tendance avec un sol gris et un plafond en bois.
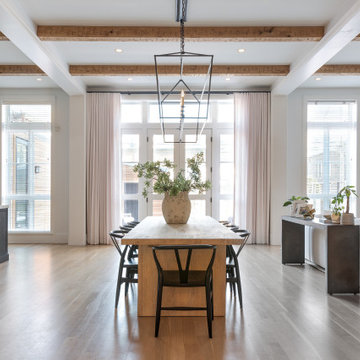
Idées déco pour une salle à manger ouverte sur le salon classique avec un mur blanc, parquet clair, un sol gris et poutres apparentes.
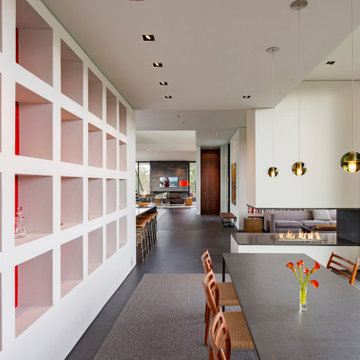
Walker Road Great Falls, Virginia modern home luxury open plan dining room. Photo by William MacCollum.
Aménagement d'une très grande salle à manger ouverte sur le salon contemporaine avec un mur blanc, un sol en carrelage de porcelaine, une cheminée double-face, un sol gris et un plafond décaissé.
Aménagement d'une très grande salle à manger ouverte sur le salon contemporaine avec un mur blanc, un sol en carrelage de porcelaine, une cheminée double-face, un sol gris et un plafond décaissé.
Idées déco de salles à manger avec un sol gris et différents designs de plafond
8