Idées déco de salles à manger avec un sol gris et différents designs de plafond
Trier par :
Budget
Trier par:Populaires du jour
101 - 120 sur 1 556 photos
1 sur 3

This mid century modern home boasted irreplaceable features including original wood cabinets, wood ceiling, and a wall of floor to ceiling windows. C&R developed a design that incorporated the existing details with additional custom cabinets that matched perfectly. A new lighting plan, quartz counter tops, plumbing fixtures, tile backsplash and floors, and new appliances transformed this kitchen while retaining all the mid century flavor.
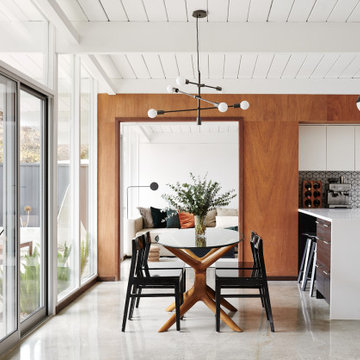
Cette image montre une salle à manger ouverte sur la cuisine vintage avec un mur blanc, sol en béton ciré, un sol gris, un plafond en lambris de bois et un plafond voûté.

Post and beam open concept wedding venue great room
Idées déco pour une très grande salle à manger ouverte sur le salon montagne avec un mur blanc, sol en béton ciré, un sol gris et poutres apparentes.
Idées déco pour une très grande salle à manger ouverte sur le salon montagne avec un mur blanc, sol en béton ciré, un sol gris et poutres apparentes.

Breakfast nook
Idée de décoration pour une salle à manger marine de taille moyenne avec une banquette d'angle, un mur blanc, un sol en carrelage de porcelaine, un sol gris et poutres apparentes.
Idée de décoration pour une salle à manger marine de taille moyenne avec une banquette d'angle, un mur blanc, un sol en carrelage de porcelaine, un sol gris et poutres apparentes.

In lieu of a formal dining room, our clients kept the dining area casual. A painted built-in bench, with custom upholstery runs along the white washed cypress wall. Custom lights by interior designer Joel Mozersky.

Eichler in Marinwood - In conjunction to the porous programmatic kitchen block as a connective element, the walls along the main corridor add to the sense of bringing outside in. The fin wall adjacent to the entry has been detailed to have the siding slip past the glass, while the living, kitchen and dining room are all connected by a walnut veneer feature wall running the length of the house. This wall also echoes the lush surroundings of lucas valley as well as the original mahogany plywood panels used within eichlers.
photo: scott hargis
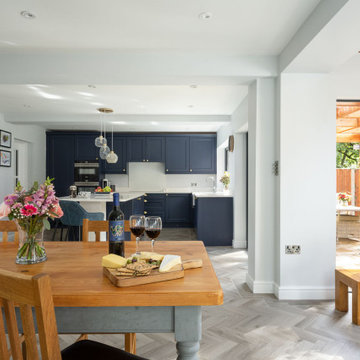
Idées déco pour une salle à manger contemporaine avec un mur blanc, un sol en vinyl, un sol gris et poutres apparentes.
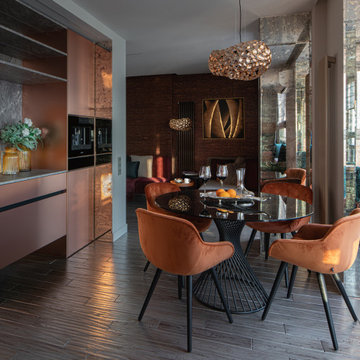
Inspiration pour une salle à manger ouverte sur la cuisine design de taille moyenne avec un mur gris, parquet foncé, un sol gris, un plafond en papier peint et du lambris.

Entertainment kitchen with integrated dining table
Idées déco pour une salle à manger ouverte sur la cuisine moderne de taille moyenne avec un mur blanc, un sol en carrelage de porcelaine, une cheminée d'angle, un manteau de cheminée en métal, un sol gris, un plafond voûté et du lambris.
Idées déco pour une salle à manger ouverte sur la cuisine moderne de taille moyenne avec un mur blanc, un sol en carrelage de porcelaine, une cheminée d'angle, un manteau de cheminée en métal, un sol gris, un plafond voûté et du lambris.
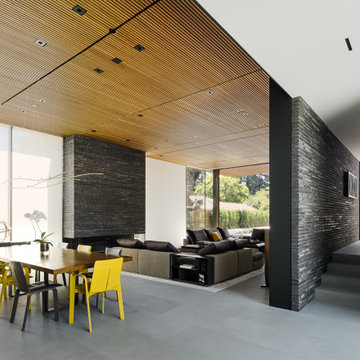
Exemple d'une salle à manger ouverte sur le salon moderne avec un mur blanc, un sol gris et un plafond en bois.
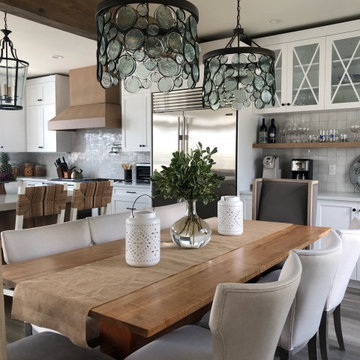
Inspiration pour une petite salle à manger ouverte sur le salon marine avec un mur blanc, sol en stratifié, une cheminée standard, un manteau de cheminée en pierre, un sol gris et poutres apparentes.
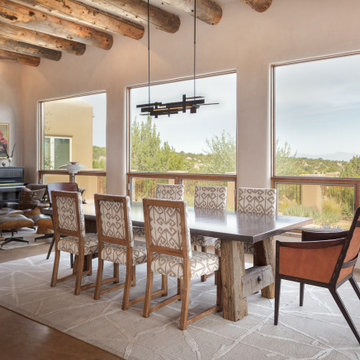
Cette photo montre une grande salle à manger ouverte sur le salon sud-ouest américain avec un mur beige, un sol gris et poutres apparentes.

We fully furnished this open concept Dining Room with an asymmetrical wood and iron base table by Taracea at its center. It is surrounded by comfortable and care-free stain resistant fabric seat dining chairs. Above the table is a custom onyx chandelier commissioned by the architect Lake Flato.
We helped find the original fine artwork for our client to complete this modern space and add the bold colors this homeowner was seeking as the pop to this neutral toned room. This large original art is created by Tess Muth, San Antonio, TX.

Open concept, modern farmhouse with a chef's kitchen and room to entertain.
Cette photo montre une grande salle à manger ouverte sur la cuisine nature avec un mur gris, parquet clair, une cheminée standard, un manteau de cheminée en pierre, un sol gris et un plafond en bois.
Cette photo montre une grande salle à manger ouverte sur la cuisine nature avec un mur gris, parquet clair, une cheminée standard, un manteau de cheminée en pierre, un sol gris et un plafond en bois.
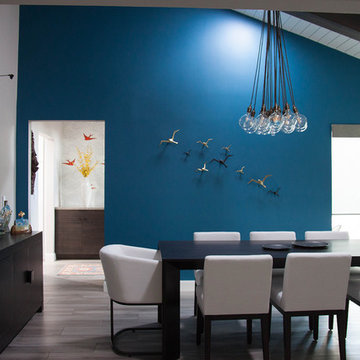
Space got dressed with color and fun 3D art
Réalisation d'une grande salle à manger design fermée avec un mur bleu, un sol en carrelage de porcelaine, aucune cheminée, un sol gris, poutres apparentes et du papier peint.
Réalisation d'une grande salle à manger design fermée avec un mur bleu, un sol en carrelage de porcelaine, aucune cheminée, un sol gris, poutres apparentes et du papier peint.

This Aspen retreat boasts both grandeur and intimacy. By combining the warmth of cozy textures and warm tones with the natural exterior inspiration of the Colorado Rockies, this home brings new life to the majestic mountains.

Кухня Lottoccento, стол Cattelan Italia, стлуья GUBI
Réalisation d'une salle à manger chalet en bois avec un mur beige, un sol en carrelage de porcelaine, un sol gris et poutres apparentes.
Réalisation d'une salle à manger chalet en bois avec un mur beige, un sol en carrelage de porcelaine, un sol gris et poutres apparentes.

Cette photo montre une salle à manger ouverte sur la cuisine nature avec un mur blanc, sol en béton ciré, un sol gris, un plafond voûté, un plafond en bois et un mur en parement de brique.
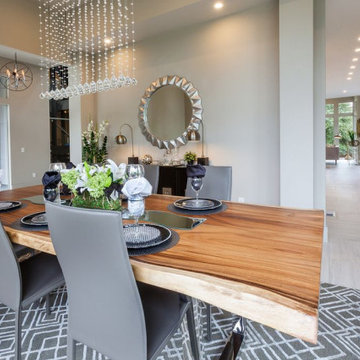
Cette photo montre une salle à manger ouverte sur la cuisine rétro de taille moyenne avec un sol en carrelage de céramique, un sol gris et un plafond à caissons.

Architecture intérieure d'un appartement situé au dernier étage d'un bâtiment neuf dans un quartier résidentiel. Le Studio Catoir a créé un espace élégant et représentatif avec un soin tout particulier porté aux choix des différents matériaux naturels, marbre, bois, onyx et à leur mise en oeuvre par des artisans chevronnés italiens. La cuisine ouverte avec son étagère monumentale en marbre et son ilôt en miroir sont les pièces centrales autour desquelles s'articulent l'espace de vie. La lumière, la fluidité des espaces, les grandes ouvertures vers la terrasse, les jeux de reflets et les couleurs délicates donnent vie à un intérieur sensoriel, aérien et serein.
Idées déco de salles à manger avec un sol gris et différents designs de plafond
6