Idées déco de salles à manger contemporaines avec un plafond en bois
Trier par :
Budget
Trier par:Populaires du jour
61 - 80 sur 374 photos
1 sur 3

Adding a dining space to your great room not only creates a cohesive design, but brings the spaces in your home together.
Idées déco pour une salle à manger ouverte sur le salon contemporaine avec un mur blanc, parquet clair, une cheminée double-face, un manteau de cheminée en pierre et un plafond en bois.
Idées déco pour une salle à manger ouverte sur le salon contemporaine avec un mur blanc, parquet clair, une cheminée double-face, un manteau de cheminée en pierre et un plafond en bois.
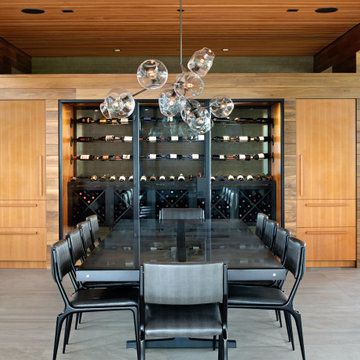
Exemple d'une grande salle à manger tendance avec un mur gris, un sol en carrelage de porcelaine, un sol gris et un plafond en bois.
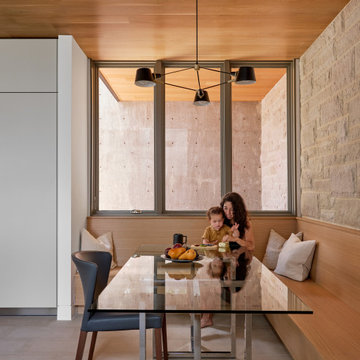
Réalisation d'une salle à manger ouverte sur la cuisine design de taille moyenne avec un mur beige, un sol en calcaire, un sol beige et un plafond en bois.
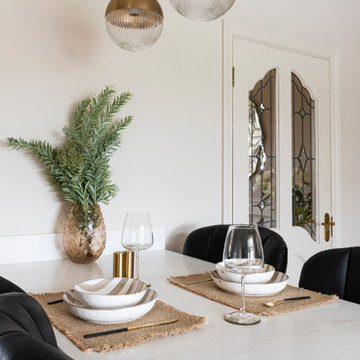
breakfast bar area, white dekton waterfall effect worktop, style with black and brass bar stools and reeded glass and brass pendant lighting
Aménagement d'une grande salle à manger ouverte sur le salon contemporaine avec un mur beige, un sol en carrelage de porcelaine, un sol beige et un plafond en bois.
Aménagement d'une grande salle à manger ouverte sur le salon contemporaine avec un mur beige, un sol en carrelage de porcelaine, un sol beige et un plafond en bois.

Cette image montre une grande salle à manger design fermée avec un mur blanc, un sol en bois brun, une cheminée standard, un manteau de cheminée en métal, un sol marron, poutres apparentes, un plafond voûté et un plafond en bois.
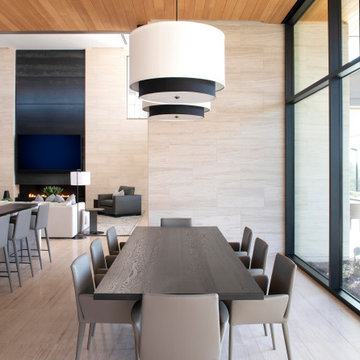
A casual dining area adjacent to the kitchen includes a custom, rift-sawn oak dining table by Peter Thomas Designs and double-drum pendants from Hinkley Lighting. Limestone walls and floors, plus Douglas fir ceilings are characteristic of the home's interiors.
Project Details // Now and Zen
Renovation, Paradise Valley, Arizona
Architecture: Drewett Works
Builder: Brimley Development
Interior Designer: Ownby Design
Photographer: Dino Tonn
Limestone (Demitasse) flooring and walls: Solstice Stone
Windows (Arcadia): Elevation Window & Door
Pendants: Hinkley Lighting
Dining table: Peter Thomas Designs
https://www.drewettworks.com/now-and-zen/
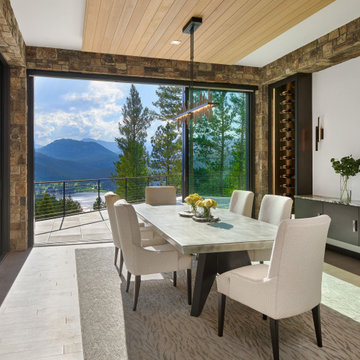
Aménagement d'une salle à manger contemporaine avec un mur blanc, un sol gris et un plafond en bois.
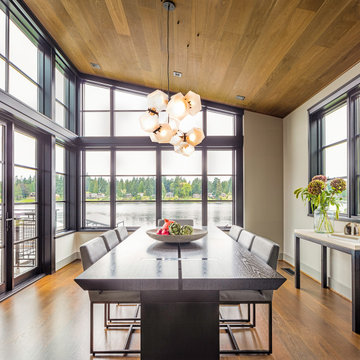
Cleverly concealed shades mitigate a double dose of light into this dining perch from undulating water mirroring changing skies // Image : John Granen Photography, Inc.
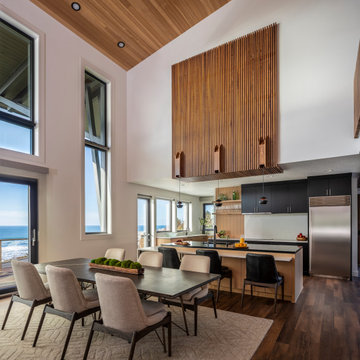
Exemple d'une salle à manger ouverte sur le salon tendance avec un mur blanc, parquet foncé, un sol marron, un plafond voûté et un plafond en bois.
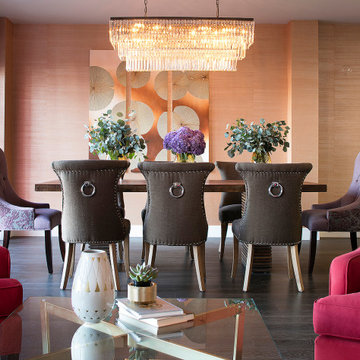
A head-on view from the living room of a Hollywood Regency-inspired dining room underneath a layered glass rectangular chandelier, showing a heavy, masculine dining table and dark brown upholstered dining chairs with silver rings on the back, balanced with contrasting violet and purple velvet head chairs, a copper triptych over textured wallpaper, and vases of greenery and purple flowers on the table. Behind the table, the windows are covered with colorful sheers in orange, pink, and red in a geometric pattern to provide fun and privacy. At the front, cerise/raspberry red armchairs frame the view into the dining area. A glass top coffee table over brass metal legs is dressed with a vase, stack of books and tiny succulent plant.

The interior of the home is immediately welcoming with the anterior of the home clad in full-height windows, beckoning you into the home with views and light. The open floor plan leads you into the family room, adjoined by the dining room and in-line kitchen. A balcony is immediately off the dining area, providing a quick escape to the outdoor refuge of Whitefish. Glo’s A5 double pane windows were used to create breathtaking views that are the crown jewels of the home’s design. Furthermore, the full height curtain wall windows and 12’ lift and slide doors provide views as well as thermal performance. The argon-filled glazing, multiple air seals, and larger thermal break make these aluminum windows durable and long-lasting.
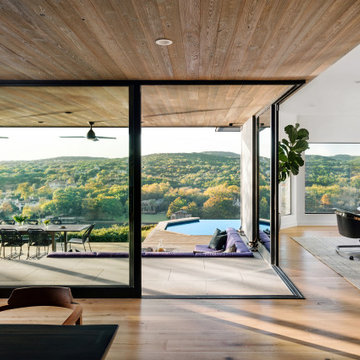
At the junction of the dining, kitchen and breakfast spaces a sliding corner door invites the exterior in, effectively creating a seamless larger space between out of the four. A confluence of spaces, each its own, yet harmoniously
invisibly bound.
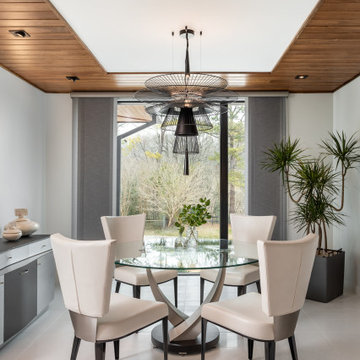
Aménagement d'une salle à manger ouverte sur le salon contemporaine de taille moyenne avec un mur blanc, un sol en carrelage de céramique, un sol blanc et un plafond en bois.
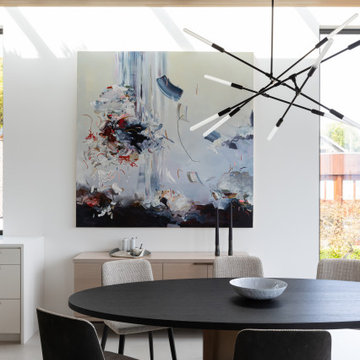
Réalisation d'une petite salle à manger ouverte sur le salon design avec un mur blanc, sol en béton ciré, un sol gris et un plafond en bois.
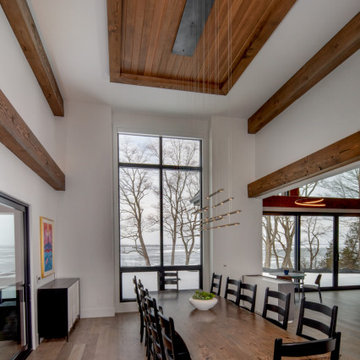
Réalisation d'une salle à manger ouverte sur le salon design avec un mur blanc, un sol en bois brun, un sol beige et un plafond en bois.
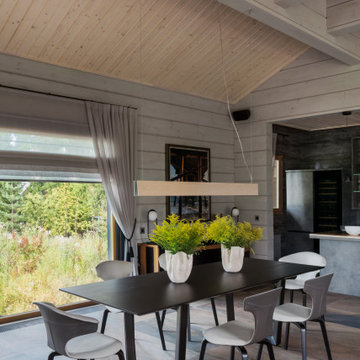
Exemple d'une salle à manger tendance en bois avec un sol en carrelage de porcelaine et un plafond en bois.
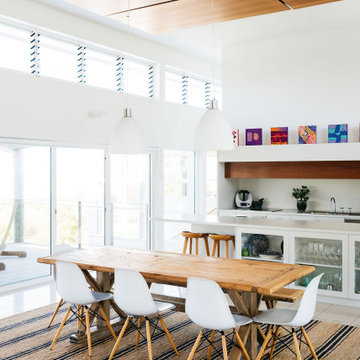
Cette photo montre une salle à manger ouverte sur le salon tendance avec un mur blanc, un sol beige et un plafond en bois.
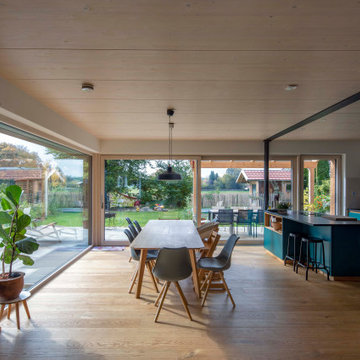
Aufnahmen: Fotograf Michael Voit, Nußdorf
Idée de décoration pour une salle à manger ouverte sur le salon design avec un mur blanc, un sol en bois brun et un plafond en bois.
Idée de décoration pour une salle à manger ouverte sur le salon design avec un mur blanc, un sol en bois brun et un plafond en bois.
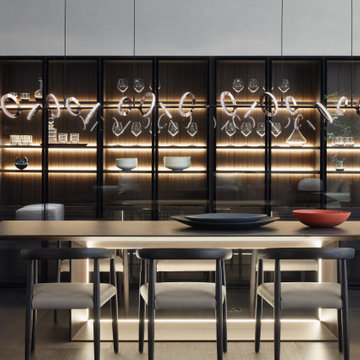
Modern dining room with built-in wine cabinets is a good option for any contemporary style loft or flat.
Inspiration pour une grande salle à manger ouverte sur la cuisine design avec un mur gris, parquet foncé, aucune cheminée, un sol gris, un plafond en bois et du lambris.
Inspiration pour une grande salle à manger ouverte sur la cuisine design avec un mur gris, parquet foncé, aucune cheminée, un sol gris, un plafond en bois et du lambris.
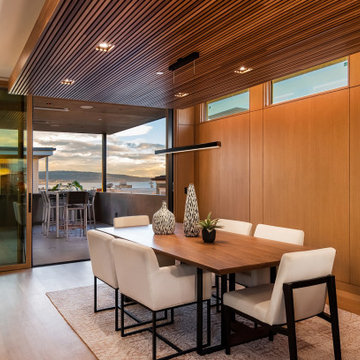
Cette photo montre une grande salle à manger ouverte sur la cuisine tendance en bois avec un mur marron, un sol en bois brun, un sol marron et un plafond en bois.
Idées déco de salles à manger contemporaines avec un plafond en bois
4