Idées déco de salles à manger craftsman avec un mur vert
Trier par :
Budget
Trier par:Populaires du jour
141 - 160 sur 262 photos
1 sur 3
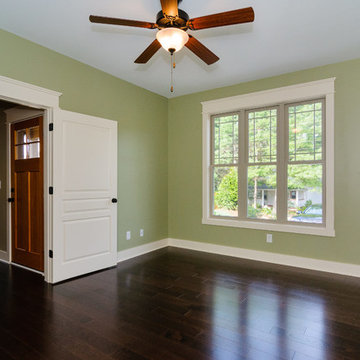
Cette photo montre une salle à manger ouverte sur la cuisine craftsman de taille moyenne avec un mur vert, parquet foncé et un sol marron.
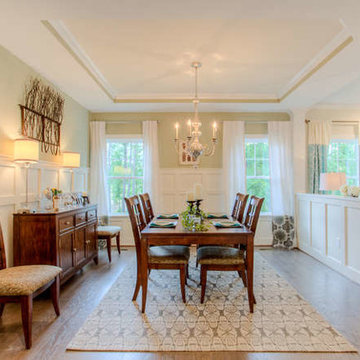
Bryan Chavez Photography
Idées déco pour une salle à manger craftsman avec un mur vert et parquet foncé.
Idées déco pour une salle à manger craftsman avec un mur vert et parquet foncé.
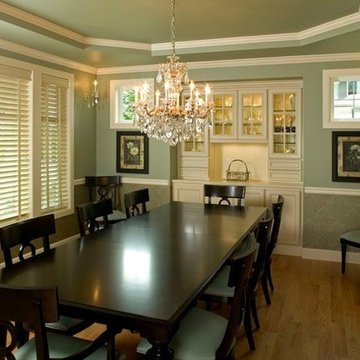
Réalisation d'une salle à manger craftsman fermée et de taille moyenne avec un mur vert et parquet clair.
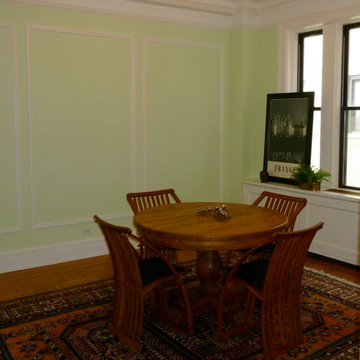
Cette image montre une salle à manger craftsman fermée et de taille moyenne avec un mur vert, un sol en bois brun, aucune cheminée et un sol marron.
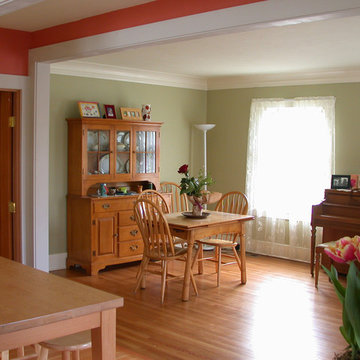
Cette photo montre une salle à manger ouverte sur le salon craftsman de taille moyenne avec un mur vert, un sol en bois brun et aucune cheminée.
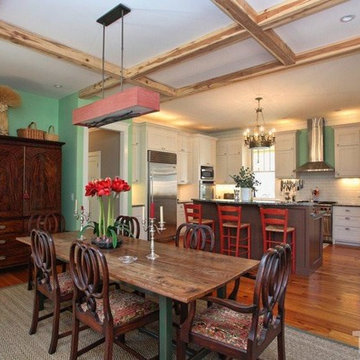
Cette image montre une salle à manger ouverte sur la cuisine craftsman avec un mur vert et un sol en bois brun.
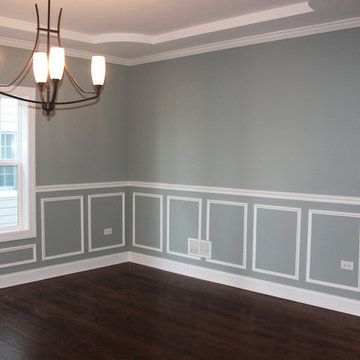
Idée de décoration pour une salle à manger craftsman avec un mur vert et parquet foncé.
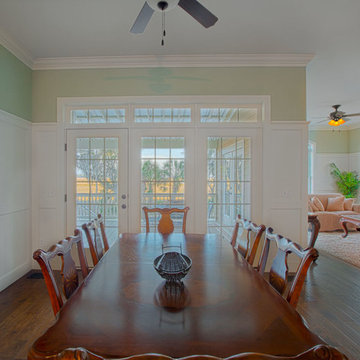
Billy gavigan, gavigan homes, Tim Nelson
Cette image montre une salle à manger ouverte sur le salon craftsman de taille moyenne avec un mur vert et parquet foncé.
Cette image montre une salle à manger ouverte sur le salon craftsman de taille moyenne avec un mur vert et parquet foncé.
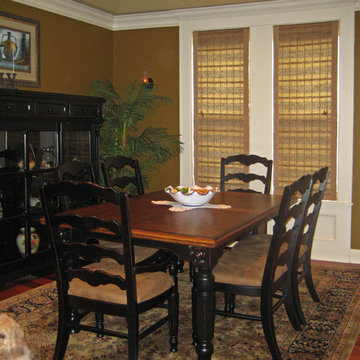
This charming home features plenty of architectural elements that give it striking curb appeal. Columns accent the front porch, while a series of windows usher light throughout the house. Inside, this narrow-lot design is big on detail. A welcoming foyer greets visitors and is adjacent to a bedroom and bath. Upstairs, a spacious bonus room offers over 400 square feet in flexible living space. Downstairs, the open kitchen, dining and great rooms are an entertainer’s dream. Tray ceilings crown the dining and great rooms, while porch access and a fireplace are additional details in the great room. The rear of the home is comprised of the master suite, which is truly impressive. His-and-hers walk-in closets as well as vanities are an added luxury, and the cathedral ceiling is a true highlight.
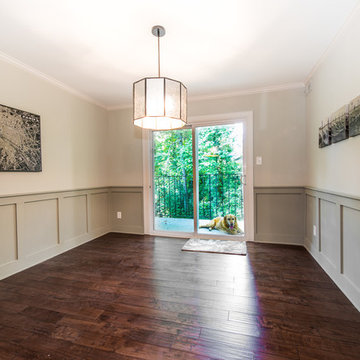
Idée de décoration pour une salle à manger craftsman de taille moyenne avec un mur vert, un sol en bois brun et un sol marron.
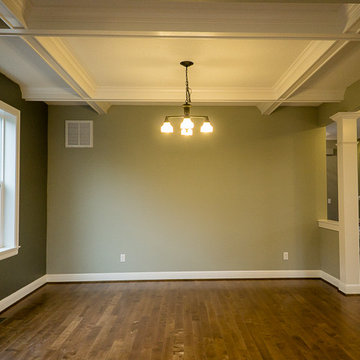
Jason Walchli
Réalisation d'une salle à manger ouverte sur le salon craftsman de taille moyenne avec un mur vert et un sol en bois brun.
Réalisation d'une salle à manger ouverte sur le salon craftsman de taille moyenne avec un mur vert et un sol en bois brun.
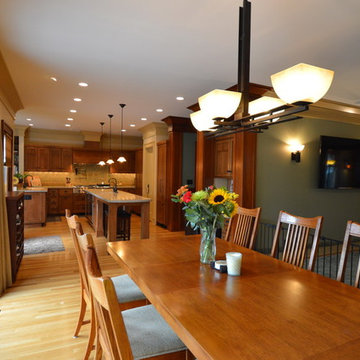
Idées déco pour une salle à manger ouverte sur la cuisine craftsman avec un mur vert, parquet clair et aucune cheminée.
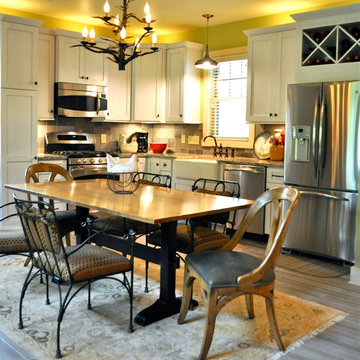
A simple custom trestle reclaimed wood dining table is surrounded by a mix of vintage iron chairs and craftsman style wood chairs.
Cette photo montre une salle à manger ouverte sur la cuisine craftsman de taille moyenne avec un mur vert, parquet clair et aucune cheminée.
Cette photo montre une salle à manger ouverte sur la cuisine craftsman de taille moyenne avec un mur vert, parquet clair et aucune cheminée.
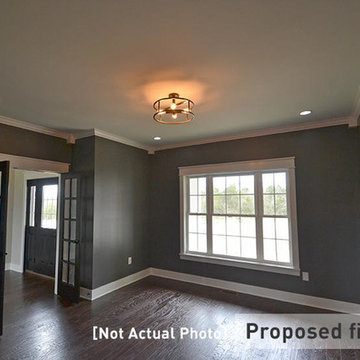
Noteworthy Creative Group
Cette photo montre une salle à manger craftsman fermée et de taille moyenne avec un mur vert et parquet foncé.
Cette photo montre une salle à manger craftsman fermée et de taille moyenne avec un mur vert et parquet foncé.
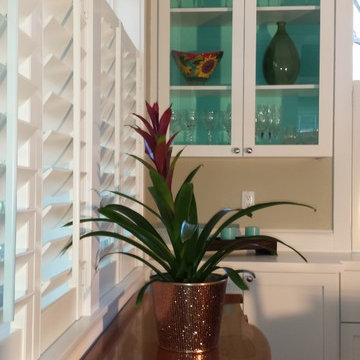
Shutters were used in the dining area and through out the home to provide privacy, and control heat and light.
Cette image montre une petite salle à manger craftsman fermée avec un mur vert et un sol en bois brun.
Cette image montre une petite salle à manger craftsman fermée avec un mur vert et un sol en bois brun.
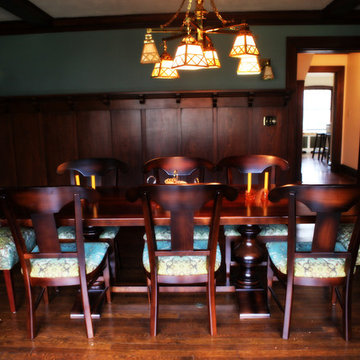
Réalisation d'une salle à manger craftsman fermée et de taille moyenne avec un mur vert, parquet foncé, une cheminée standard et un manteau de cheminée en carrelage.
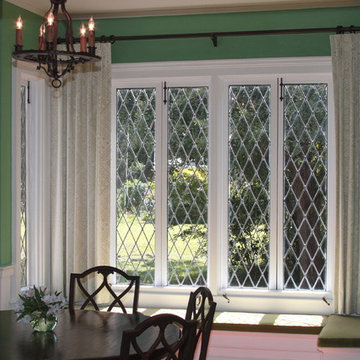
Photograper: Danielle Mason
Cette photo montre une salle à manger craftsman fermée et de taille moyenne avec un mur vert, un sol en bois brun et aucune cheminée.
Cette photo montre une salle à manger craftsman fermée et de taille moyenne avec un mur vert, un sol en bois brun et aucune cheminée.
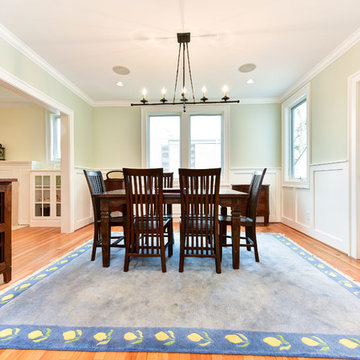
We renovated and added an expansive kitchen and family room below a new master suite to this Arlington wood framed cape. Featuring a fantastic folding door, separating the living space from the screened porch.
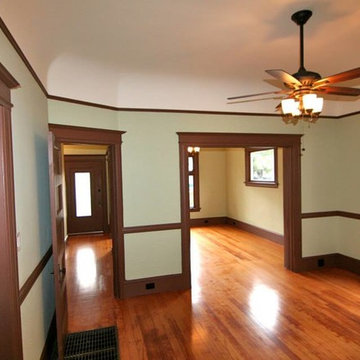
Inspiration pour une salle à manger craftsman fermée et de taille moyenne avec un mur vert, parquet clair, une cheminée standard et un manteau de cheminée en bois.
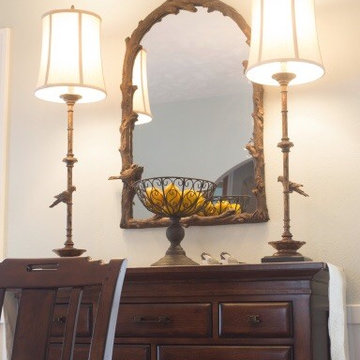
Idée de décoration pour une salle à manger craftsman fermée et de taille moyenne avec un mur vert et parquet clair.
Idées déco de salles à manger craftsman avec un mur vert
8