Idées déco de salles à manger craftsman avec un mur vert
Trier par :
Budget
Trier par:Populaires du jour
161 - 180 sur 264 photos
1 sur 3
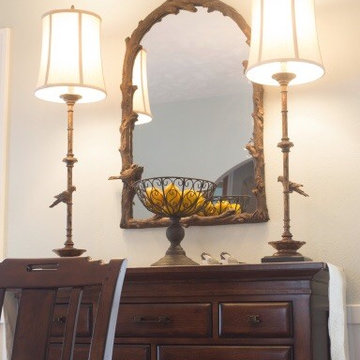
Idée de décoration pour une salle à manger craftsman fermée et de taille moyenne avec un mur vert et parquet clair.
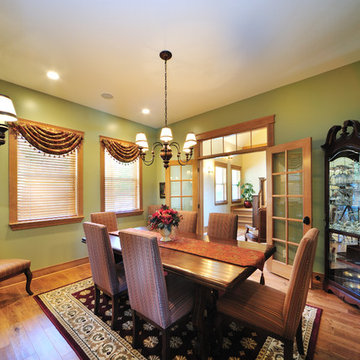
Réalisation d'une grande salle à manger craftsman fermée avec un mur vert et un sol en bois brun.
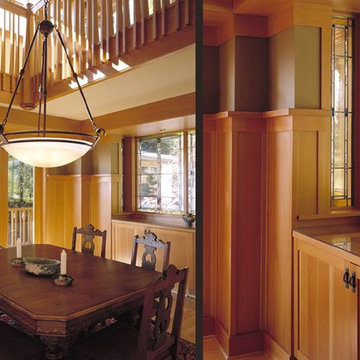
Idées déco pour une salle à manger ouverte sur la cuisine craftsman avec un mur vert et parquet clair.
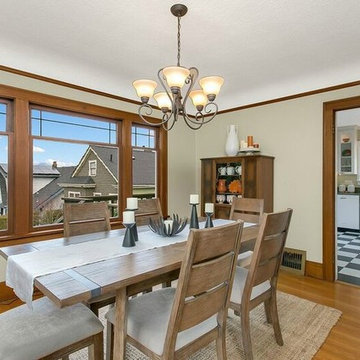
HD Estates
Cette photo montre une grande salle à manger craftsman fermée avec un mur vert et parquet clair.
Cette photo montre une grande salle à manger craftsman fermée avec un mur vert et parquet clair.
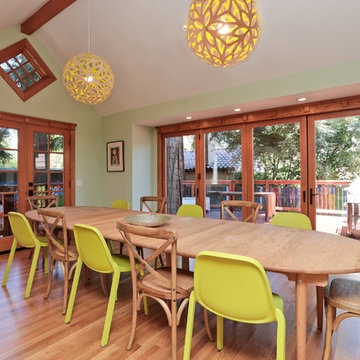
Idées déco pour une salle à manger ouverte sur la cuisine craftsman de taille moyenne avec un mur vert et parquet clair.
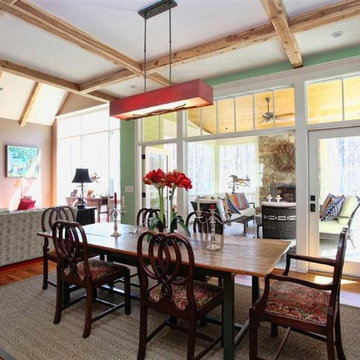
Idée de décoration pour une salle à manger ouverte sur la cuisine craftsman avec un mur vert et un sol en bois brun.
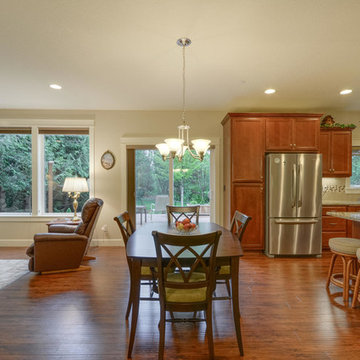
Photo credit: Re-PDX Photography
Réalisation d'une salle à manger ouverte sur le salon craftsman de taille moyenne avec un mur vert et un sol en bois brun.
Réalisation d'une salle à manger ouverte sur le salon craftsman de taille moyenne avec un mur vert et un sol en bois brun.
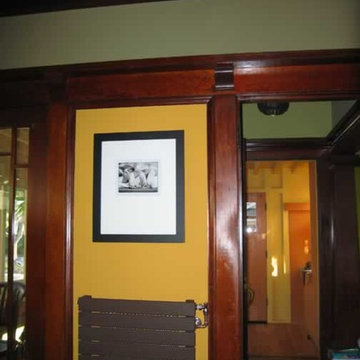
BOLD NEW COLOR meld with Craftsman style
Aménagement d'une salle à manger craftsman fermée et de taille moyenne avec un mur vert et un sol en bois brun.
Aménagement d'une salle à manger craftsman fermée et de taille moyenne avec un mur vert et un sol en bois brun.
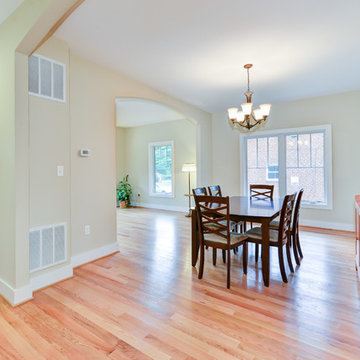
New construction with 2-car garage and third floor loft, over 5000 sq ft.
Cette image montre une grande salle à manger craftsman fermée avec un mur vert, un sol en bois brun et aucune cheminée.
Cette image montre une grande salle à manger craftsman fermée avec un mur vert, un sol en bois brun et aucune cheminée.
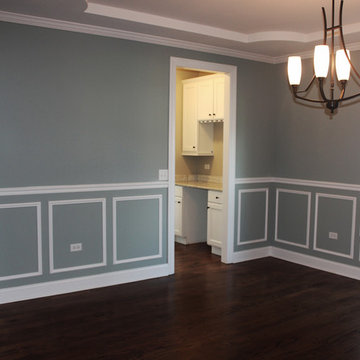
Inspiration pour une salle à manger craftsman avec un mur vert et parquet foncé.
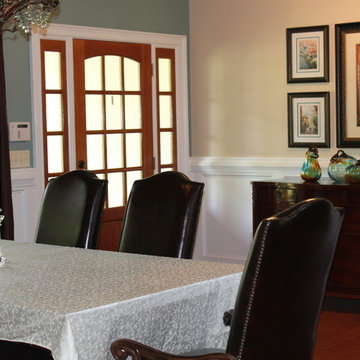
Above the dining room this feature stands out. Recycling stained glass windows and wood trim create a beautiful and unique feature.
Réalisation d'une grande salle à manger ouverte sur le salon craftsman avec un mur vert, un sol en bois brun et un sol marron.
Réalisation d'une grande salle à manger ouverte sur le salon craftsman avec un mur vert, un sol en bois brun et un sol marron.
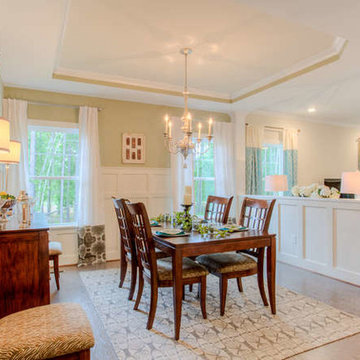
Bryan Chavez Photography
Exemple d'une salle à manger craftsman avec un mur vert et parquet foncé.
Exemple d'une salle à manger craftsman avec un mur vert et parquet foncé.
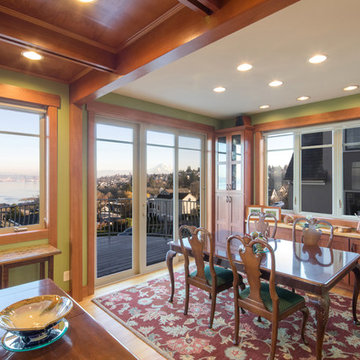
Our clients sought classic Craftsman styling to accentuate the one-of-kind view their from their land.
At 2,200 sf, this single-family home marries traditional craftsman style with modern energy efficiency and design. A Built Green Level 5, the home features an extremely efficient Heat Return Ventilation system, amazing indoor air quality, thermal solar hot water, solar panels, hydronic radiant in-floor heat, warm wood interior detailing, timeless built-in cabinetry, tastefully placed wood coffered ceilings, and expansive views of Commencement Bay and Mt. Rainier that harvest the eastern sunlight for winter heat.
Photo by: Poppi Photography
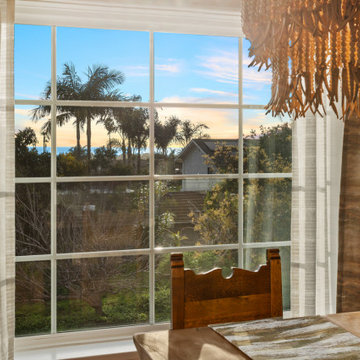
The transformation of this ranch-style home in Carlsbad, CA, exemplifies a perfect blend of preserving the charm of its 1940s origins while infusing modern elements to create a unique and inviting space. By incorporating the clients' love for pottery and natural woods, the redesign pays homage to these preferences while enhancing the overall aesthetic appeal and functionality of the home. From building new decks and railings, surf showers, a reface of the home, custom light up address signs from GR Designs Line, and more custom elements to make this charming home pop.
The redesign carefully retains the distinctive characteristics of the 1940s style, such as architectural elements, layout, and overall ambiance. This preservation ensures that the home maintains its historical charm and authenticity while undergoing a modern transformation. To infuse a contemporary flair into the design, modern elements are strategically introduced. These modern twists add freshness and relevance to the space while complementing the existing architectural features. This balanced approach creates a harmonious blend of old and new, offering a timeless appeal.
The design concept revolves around the clients' passion for pottery and natural woods. These elements serve as focal points throughout the home, lending a sense of warmth, texture, and earthiness to the interior spaces. By integrating pottery-inspired accents and showcasing the beauty of natural wood grains, the design celebrates the clients' interests and preferences. A key highlight of the redesign is the use of custom-made tile from Japan, reminiscent of beautifully glazed pottery. This bespoke tile adds a touch of artistry and craftsmanship to the home, elevating its visual appeal and creating a unique focal point. Additionally, fabrics that evoke the elements of the ocean further enhance the connection with the surrounding natural environment, fostering a serene and tranquil atmosphere indoors.
The overall design concept aims to evoke a warm, lived-in feeling, inviting occupants and guests to relax and unwind. By incorporating elements that resonate with the clients' personal tastes and preferences, the home becomes more than just a living space—it becomes a reflection of their lifestyle, interests, and identity.
In summary, the redesign of this ranch-style home in Carlsbad, CA, successfully merges the charm of its 1940s origins with modern elements, creating a space that is both timeless and distinctive. Through careful attention to detail, thoughtful selection of materials, rebuilding of elements outside to add character, and a focus on personalization, the home embodies a warm, inviting atmosphere that celebrates the clients' passions and enhances their everyday living experience.
This project is on the same property as the Carlsbad Cottage and is a great journey of new and old.
Redesign of the kitchen, bedrooms, and common spaces, custom made tile, appliances from GE Monogram Cafe, bedroom window treatments custom from GR Designs Line, Lighting and Custom Address Signs from GR Designs Line, Custom Surf Shower, and more.
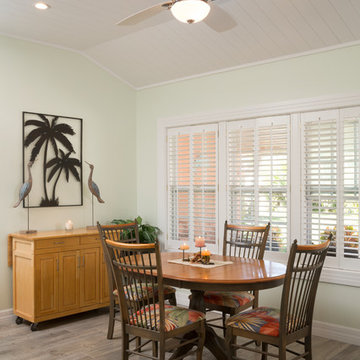
Cacreate Photography
Cette image montre une salle à manger ouverte sur la cuisine craftsman de taille moyenne avec un mur vert et un sol marron.
Cette image montre une salle à manger ouverte sur la cuisine craftsman de taille moyenne avec un mur vert et un sol marron.
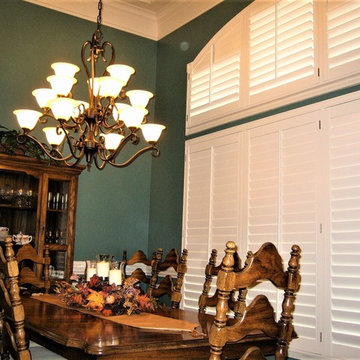
Réalisation d'une salle à manger craftsman fermée et de taille moyenne avec un mur vert.
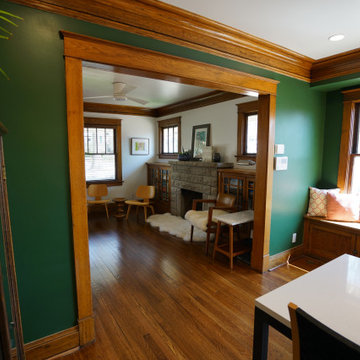
Exemple d'une salle à manger craftsman fermée et de taille moyenne avec un mur vert, parquet foncé et un sol marron.
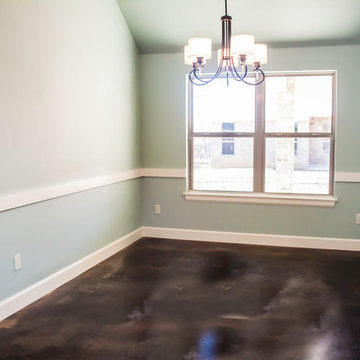
Exemple d'une salle à manger ouverte sur le salon craftsman de taille moyenne avec un mur vert et sol en béton ciré.
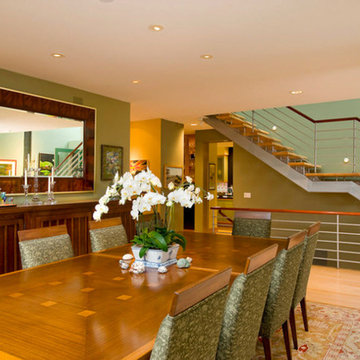
Inspiration pour une salle à manger ouverte sur la cuisine craftsman de taille moyenne avec un mur vert, parquet clair et aucune cheminée.
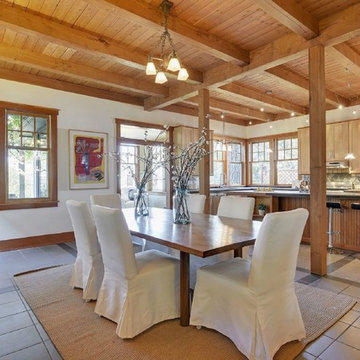
Exemple d'une salle à manger ouverte sur le salon craftsman de taille moyenne avec un mur vert, parquet clair, une cheminée standard et un manteau de cheminée en carrelage.
Idées déco de salles à manger craftsman avec un mur vert
9